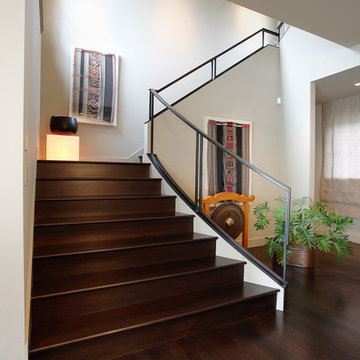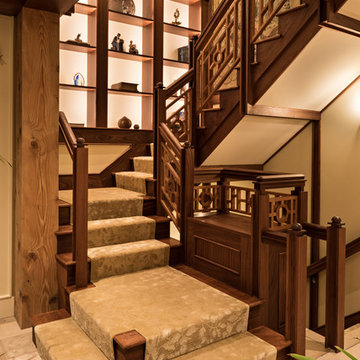Asian Staircase with Wooden Risers Ideas
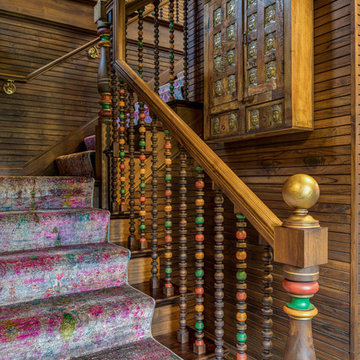
Inspiration for an asian wooden l-shaped wood railing staircase remodel in Providence with wooden risers
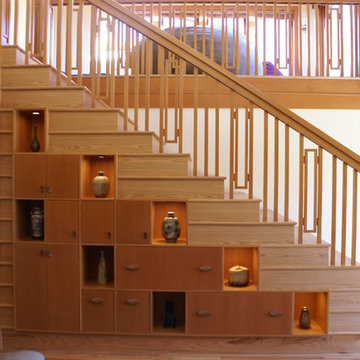
Behind this beautiful asian influenced stairwall, there is a very narrow flight of stairs going down to the garage. By adding a new wider flight of stairs above, leading to the sky-viewing room, we gained a 16" deep space for art and storage. The owner is an artist and this turned out to be the perfect place to display some of her art. We designed the stairs and had them custom built.
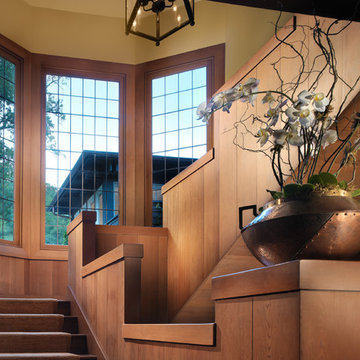
Inspiration for an asian wooden staircase remodel in San Francisco with wooden risers
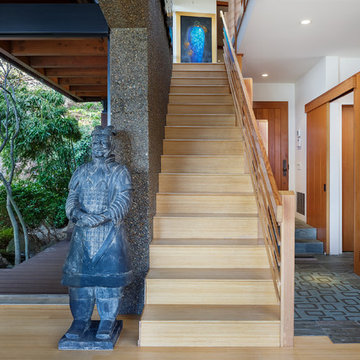
Example of a large asian wooden straight wood railing staircase design in Other with wooden risers
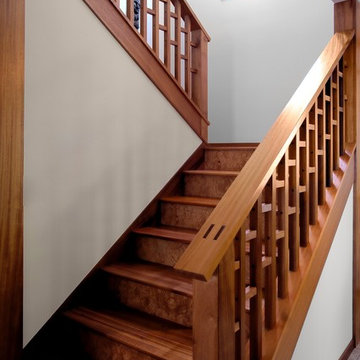
Staircase - mid-sized asian wooden u-shaped staircase idea in San Diego with wooden risers
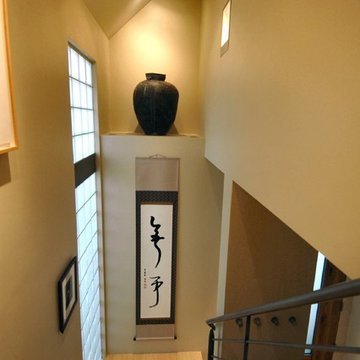
Edwardian Remodel with Modern Twist in San Francisco, California's Bernal Heights Neighborhood
For this remodel in San Francisco’s Bernal Heights, we were the third architecture firm the owners hired. After using other architects for their master bathroom and kitchen remodels, they approached us to complete work on updating their Edwardian home. Our work included tying together the exterior and entry and completely remodeling the lower floor for use as a home office and guest quarters. The project included adding a new stair connecting the lower floor to the main house while maintaining its legal status as the second unit in case they should ever want to rent it in the future. Providing display areas for and lighting their art collection were special concerns. Interior finishes included polished, cast-concrete wall panels and counters and colored frosted glass. Brushed aluminum elements were used on the interior and exterior to create a unified design. Work at the exterior included custom house numbers, gardens, concrete walls, fencing, meter boxes, doors, lighting and trash enclosures. Photos by Mark Brand.
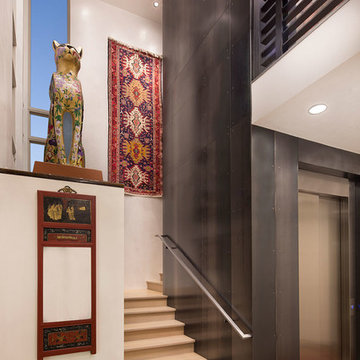
Inspiration for a mid-sized wooden l-shaped staircase remodel in Other with wooden risers
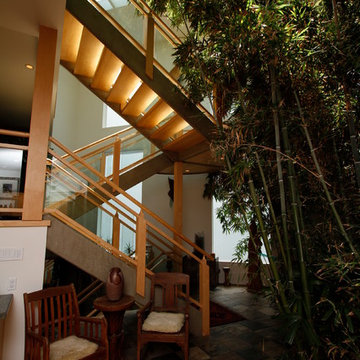
I created my team in 1998 that evolved into a Global Group of highly talented and diverse professionals. We tend to focus on sustainable solutions and state of the art smart technology. My work includes but is not limited to the design, planning, project management of entertainment projects, restaurants, Health Center and Hospital Design, Mansions, High Rise Complexes, and multi-use projects. We have the experience to provide cost-effective solutions and innovative exciting fresh new ideas. In addition, we bring a professional commitment to being on time and within the budget. Freshing change, as most contractors will only give allowances and I like to give hard costs. I design and manufacture about 70% of the furnishing shown in my projects. The rest I buy from really great brands. I post various pieces on my furniture site however, call me when you want to go over an idea and I can give you a price on it.
Original Design and construction by Sandra Costa
Venice Retreat
Residential Images by Angelo Costa 310 985 5509
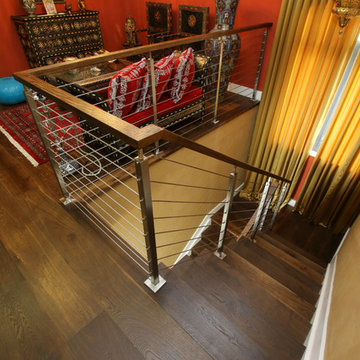
This beautiful Wide Plank European White Oak is one of our best sellers from the Floor Art Collection.
This floor was installed by All American Floors.
DESCRIPTION
Smoked-Brushed Rustic European White Oak 9/16 x 9 ½ x 96”
Smoked Brushed Rustic Oak This beautiful wide plank floor creates a balance between modern and traditional look. Its 9 ½” x 96” with the smoked, light brushed finish makes it special.
Specie: Rustic European White Oak
Appearance:
Color: Light Chocolate
Variation: Moderate
Properties:
Durability: Dense, strong, excellent resistance.
Construction: T&G, 3 Ply Engineered floor. The use of Heveas or Rubber core makes this floor environmentally friendly.
Finish: 8% UV acrylic urethane with scratch resistant.
Sizes: 9/16 x 9 ½ x 96”, (85% of its board), with a 3.2mm wear layer.
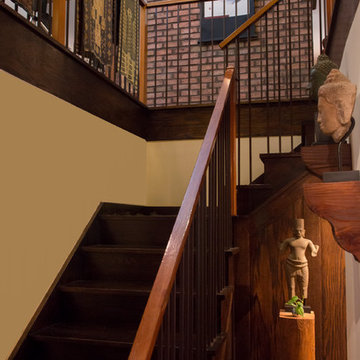
The re-design of this stair required the opening up of an existing closed staircase to allow the display of sculptural Asian art and to help this originally closed-off lower level to participate with the upper floor.
Margaret Fox Photography
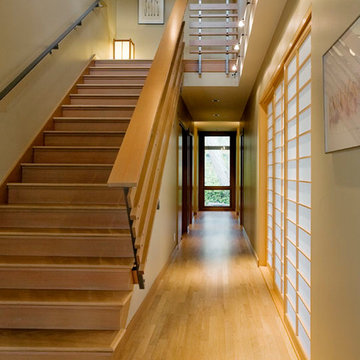
Example of a mid-sized wooden straight wood railing staircase design in Seattle with wooden risers
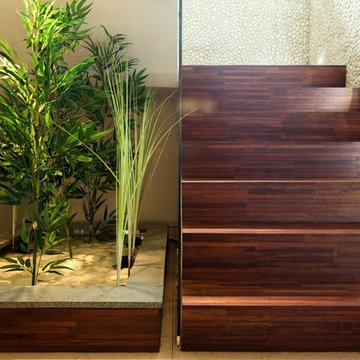
Mid-sized asian wooden u-shaped staircase photo in Miami with wooden risers
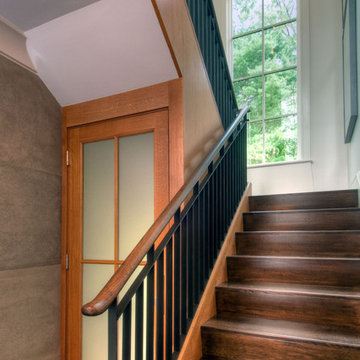
Interior Stairs; Photo Credit Ethan Gordon
Inspiration for an asian wooden u-shaped metal railing staircase remodel in Boston with wooden risers
Inspiration for an asian wooden u-shaped metal railing staircase remodel in Boston with wooden risers
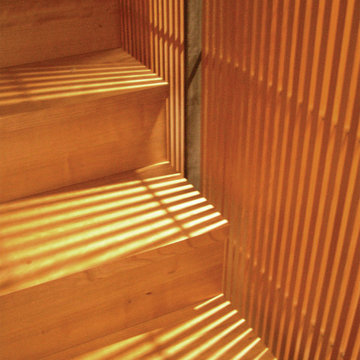
Staircase - asian wooden straight wood railing staircase idea in Boston with wooden risers
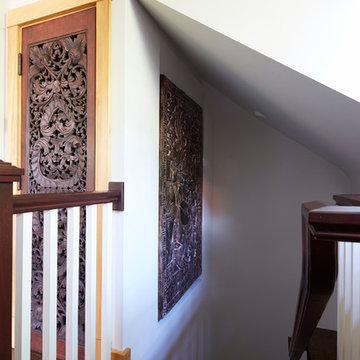
The entrance to the yoga studio features wooden screens stained to match the floor.
Photos: Mike Kaskel
Example of a wooden u-shaped staircase design in Chicago with wooden risers
Example of a wooden u-shaped staircase design in Chicago with wooden risers
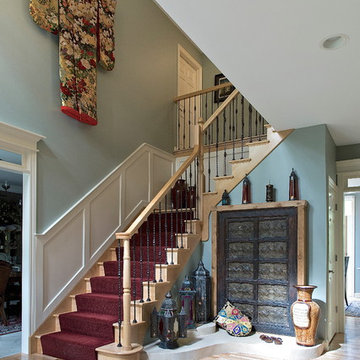
Example of a large wooden l-shaped staircase design in Chicago with wooden risers
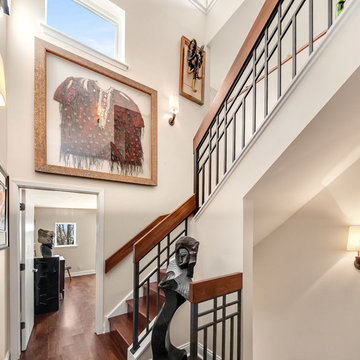
Our designer, Hannah Tindall, worked with the homeowners to create a contemporary kitchen, living room, master & guest bathrooms and gorgeous hallway that truly highlights their beautiful and extensive art collection. The entire home was outfitted with sleek, walnut hardwood flooring, with a custom Frank Lloyd Wright inspired entryway stairwell. The living room's standout pieces are two gorgeous velvet teal sofas and the black stone fireplace. The kitchen has dark wood cabinetry with frosted glass and a glass mosaic tile backsplash. The master bathrooms uses the same dark cabinetry, double vanity, and a custom tile backsplash in the walk-in shower. The first floor guest bathroom keeps things eclectic with bright purple walls and colorful modern artwork.
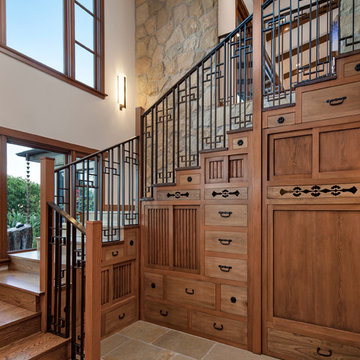
Jim Bartsch Photography
Inspiration for a mid-sized zen wooden u-shaped staircase remodel in Santa Barbara with wooden risers
Inspiration for a mid-sized zen wooden u-shaped staircase remodel in Santa Barbara with wooden risers
Asian Staircase with Wooden Risers Ideas
1






