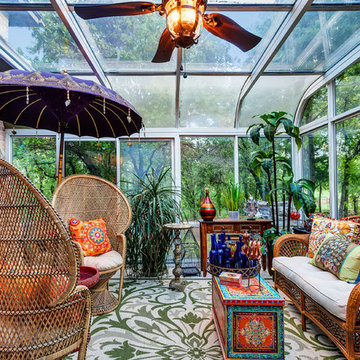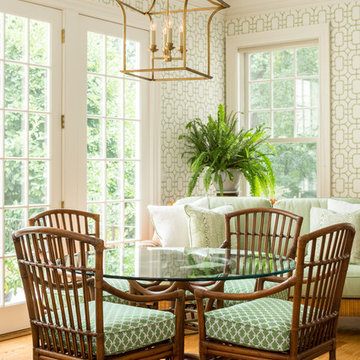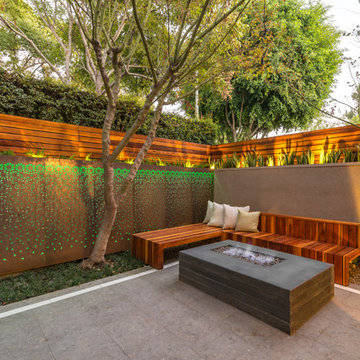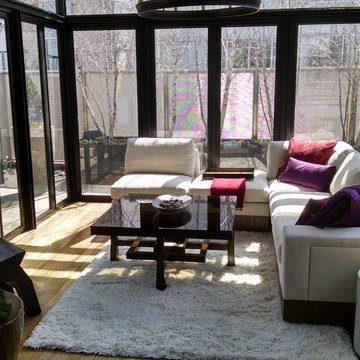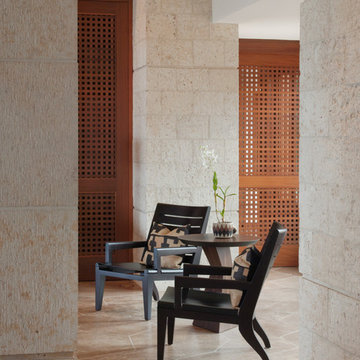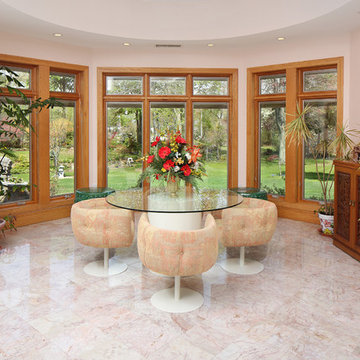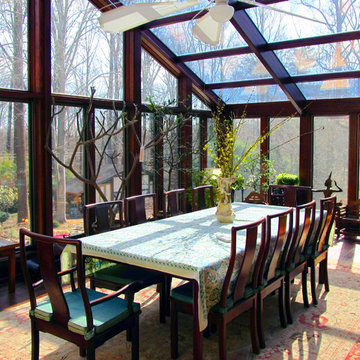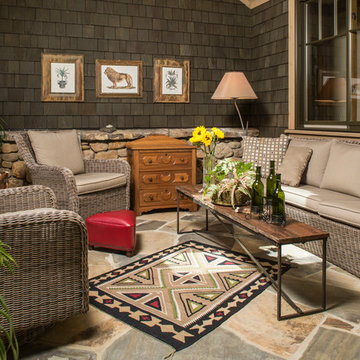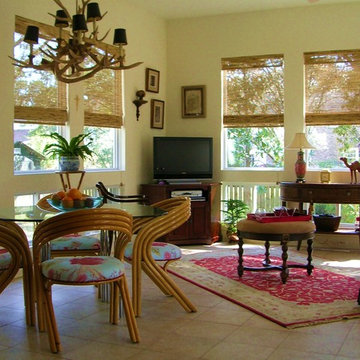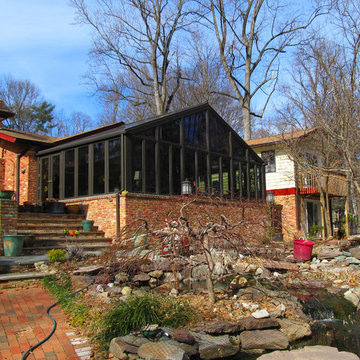Asian Sunroom Ideas
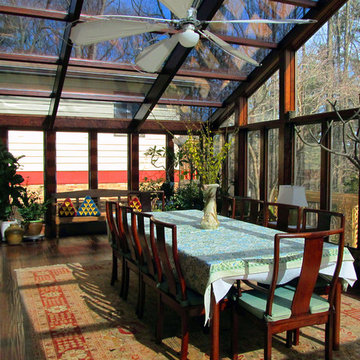
Mid-sized zen medium tone wood floor sunroom photo in DC Metro with no fireplace and a glass ceiling
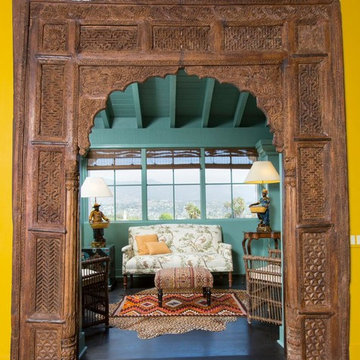
This Sitting Room lets you know you’re entering a special space with the fabulous and newly found ancient door surround and Asian door above. The dyed wood floors add a layer of warmth and are a perfect foil for the fabulous, rich paint colors. You are in the heart of a city but this fantasy room can make you believe you are walking into Shangri-La.
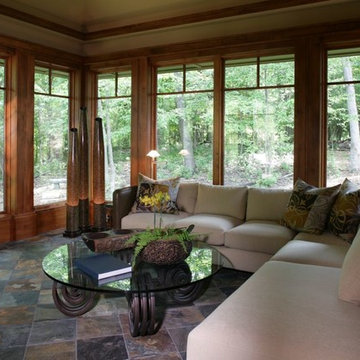
A four-season porch that feels like a treehouse. Slate floors, alder walls, and a great view.
Greer Photo - Jill Greer
Large slate floor sunroom photo in Minneapolis
Large slate floor sunroom photo in Minneapolis
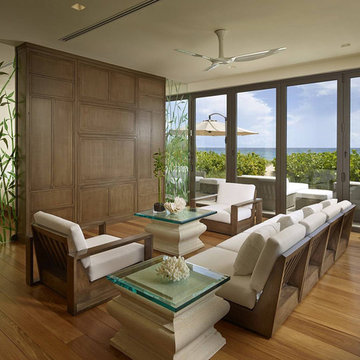
Exotic Asian-inspired Architecture Atlantic Ocean Manalapan Beach Ocean-to-Intracoastal
Atlantic Ocean Views
Modern Cabana House
Japanese Cabinetry & Furniture Amazon Tigerwood Floors
Custom Windows & Doors
Bamboo Wall Decor
Natural Sea Grapes
Chaise Lounge Chairs
Natural Dunes
Japanese Architecture Modern Award-winning Studio K Architects Pascal Liguori and son 561-320-3109 pascalliguoriandson.com
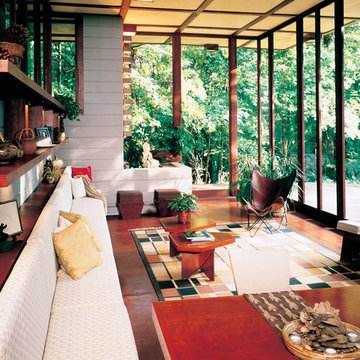
Modern Mid-Century home with floor to ceiling windows Maintains the view with natural light with reduced glare Photo Courtesy of Eastman
Sunroom - large asian dark wood floor sunroom idea in Minneapolis with a standard ceiling and no fireplace
Sunroom - large asian dark wood floor sunroom idea in Minneapolis with a standard ceiling and no fireplace
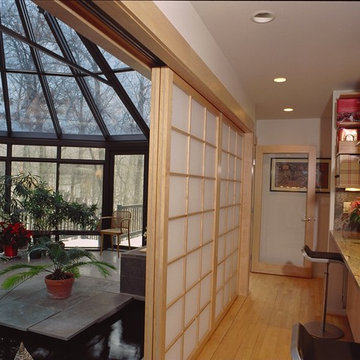
The shoji screens featured in this remodel lead to the sunroom addition, with insulated, Low E glass, ceramic floor, and indoor water feature
Large zen light wood floor sunroom photo in Detroit with a glass ceiling
Large zen light wood floor sunroom photo in Detroit with a glass ceiling
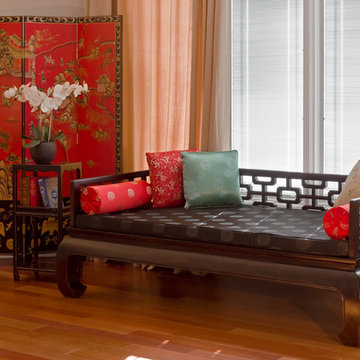
A comfy and airy space to relax and read. The traditional Chinese style daybed is fitted with a comfy silk cushion and pillows. The hand painted floor screen adds an element of ambiance tying together the Asian theme of the space.
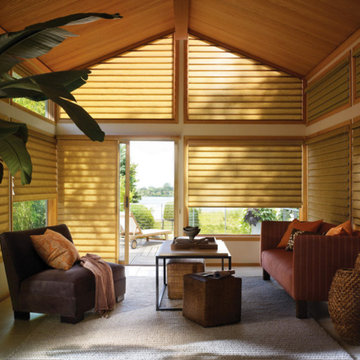
Sunroom - mid-sized asian sunroom idea in Chicago with no fireplace and a standard ceiling
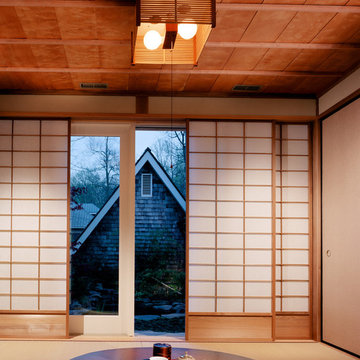
Maxwell MacKenzie
Mid-sized zen carpeted and beige floor sunroom photo in DC Metro with no fireplace and a standard ceiling
Mid-sized zen carpeted and beige floor sunroom photo in DC Metro with no fireplace and a standard ceiling
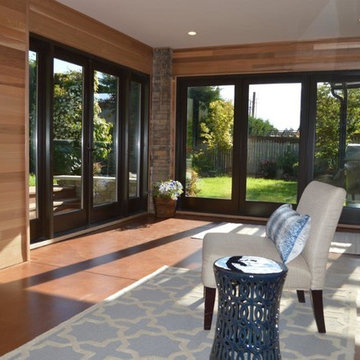
The European homeowners wanted to create a space for a new sauna and hot tub, as well as a place to relax afterwards. It needed to be light and bright, and have a warm but modern feel. We built this addition under the existing deck, and spruced up the deck at the same time to enjoy the nice territorial views.
The walls of the addition are cedar, with built-ins and deep cabinets for storage. There is a walk-in, tiled shower with built-in bench just off the sauna, and a seating area with tv for relaxing. The floor is stained concrete.
The 14-foot wall of windows (including a door to the hot tub), and the secondary window wall that includes french doors allows the maximum amount of light into the space and really creates that spa feeling.
The plans evolved during construction to include a larger sauna (thereby reducing the shower size somewhat) and a much larger hot tub than originally planned. The solution was to move the hot tub outside, which had the benefit of opening up more space inside for a yoga/ workout area. The hot tub is covered by a glass roof so it can be enjoyed year-round under the stars.
Asian Sunroom Ideas
1






