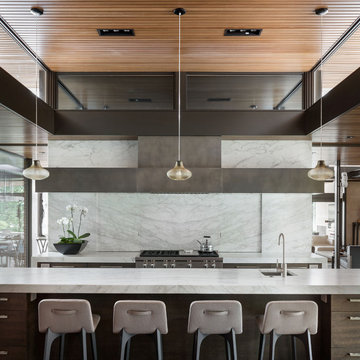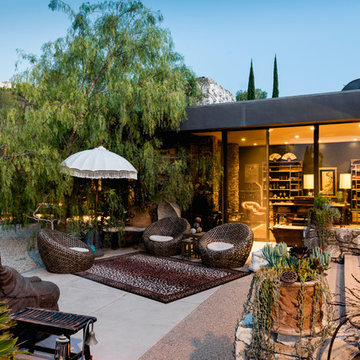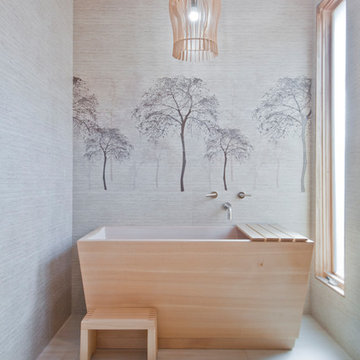Asian Home Design Ideas
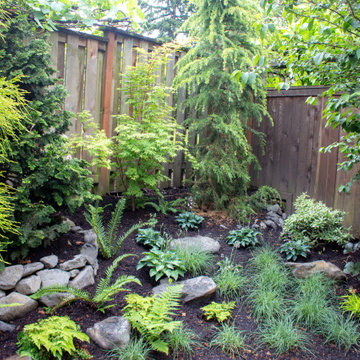
This compact, urban backyard was in desperate need of privacy. We created a series of outdoor rooms, privacy screens, and lush plantings all with an Asian-inspired design sense. Elements include a covered outdoor lounge room, sun decks, rock gardens, shade garden, evergreen plant screens, and raised boardwalk to connect the various outdoor spaces. The finished space feels like a true backyard oasis.
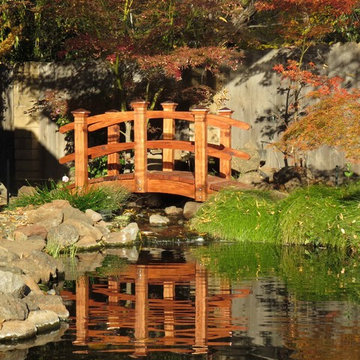
Arched bridge over your water garden or landscaped pond area offers a multitude of delightful Beautify your summer sunset or winter wonderland, beautiful handcrafted Japanese Garden Bridge for your pond, water garden or landscaped yard, they are waiting for you at www.RedwoodGardenBridges.com 559-325-2597”
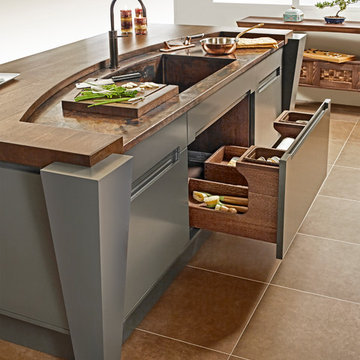
QCCI's 2013 Concept Capabilities Kitchen called Tansu. Photography by Simone Associates
Inspiration for a kitchen remodel in Other
Inspiration for a kitchen remodel in Other
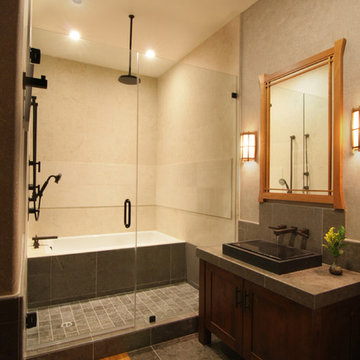
David William Photography
Mid-sized 3/4 beige tile and stone tile slate floor bathroom photo in Los Angeles with recessed-panel cabinets, dark wood cabinets, marble countertops, beige walls and a trough sink
Mid-sized 3/4 beige tile and stone tile slate floor bathroom photo in Los Angeles with recessed-panel cabinets, dark wood cabinets, marble countertops, beige walls and a trough sink
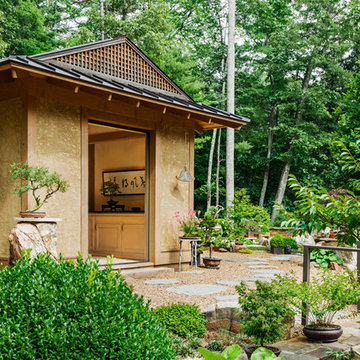
Our client has a large collection of bonsai trees and wanted an exhibition space for the extensive collection and a workshop to tend to the growing plants. Together we came up with a plan for a beautiful garden with plenty of space and a water feature. The design also included a Japanese-influenced pavilion in the middle of the garden. The pavilion is comprised of three separate rooms. The first room is features a tokonoma, a small recessed space to display art. The second, and largest room, provides an open area for display. The room can be accessed by large glass folding doors and has plenty of natural light filtering through the skylights above. The third room is a workspace with tool storage.
Photography by Todd Crawford
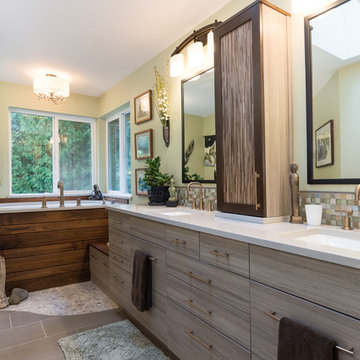
Bathroom - large master green tile and mosaic tile porcelain tile and gray floor bathroom idea in Other with flat-panel cabinets, gray cabinets, green walls, an undermount sink, quartz countertops and white countertops
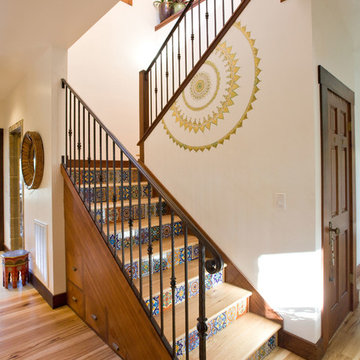
Photography by Ramsay Photography
Asian wooden u-shaped metal railing staircase photo in San Francisco with tile risers
Asian wooden u-shaped metal railing staircase photo in San Francisco with tile risers
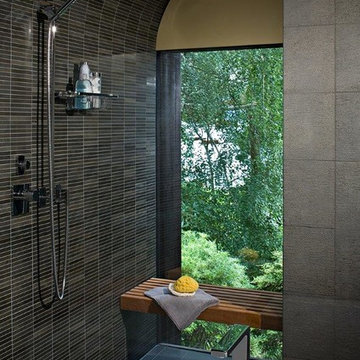
Large zen master black tile, blue tile, gray tile and matchstick tile slate floor bathroom photo in Seattle with flat-panel cabinets, medium tone wood cabinets, a two-piece toilet, yellow walls, an undermount sink and granite countertops
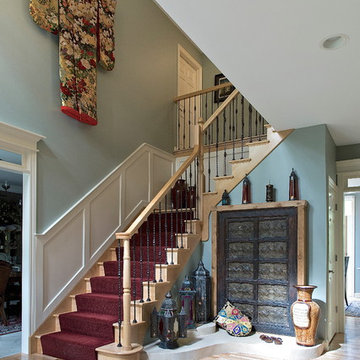
Example of a large wooden l-shaped staircase design in Chicago with wooden risers
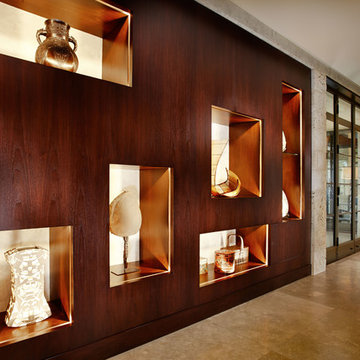
Kim Sargent
Hallway - mid-sized asian porcelain tile hallway idea in Wichita with brown walls
Hallway - mid-sized asian porcelain tile hallway idea in Wichita with brown walls
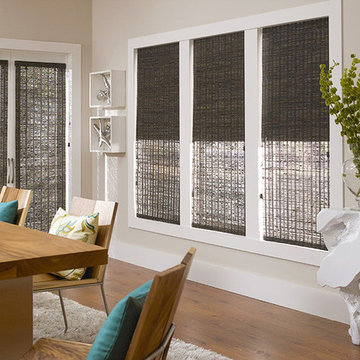
Gently filter light and add textural interest to any space with these bamboo shades.
Mid-sized asian medium tone wood floor and brown floor great room photo in Bridgeport with beige walls and no fireplace
Mid-sized asian medium tone wood floor and brown floor great room photo in Bridgeport with beige walls and no fireplace
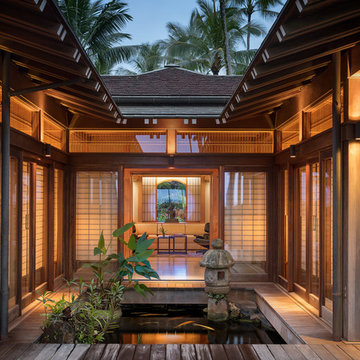
Aaron Leitz
Huge zen backyard water fountain deck photo in Hawaii with a roof extension
Huge zen backyard water fountain deck photo in Hawaii with a roof extension
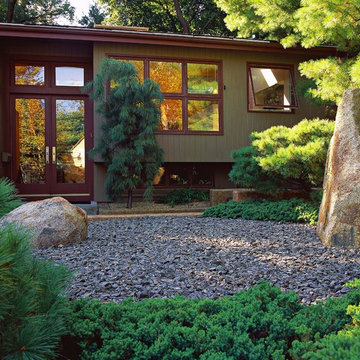
A former raised ranch turned glassy, open structure with views from front to back looks out onto a geometric Japanese garden. JMMDS designed a landscape journey that encircles the house made of a simple palette of bluestone squares and oblongs that travel over gravel, grass, and plantings to end up at a little teahouse on a hill. While Japanese in spirit, the garden is designed using distinctly un-Japanese forms: circles, squares, and S-curves. Photo: Grey Crawford. Published in Outside the Not So Big House by Julie Moir Messervy and Sarah Susanka and used with permission of The Taunton Press.
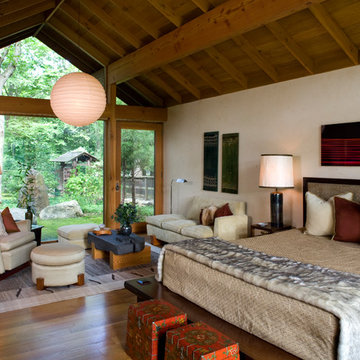
Master Bedroom
Example of a large zen master dark wood floor and brown floor bedroom design in New York with white walls
Example of a large zen master dark wood floor and brown floor bedroom design in New York with white walls
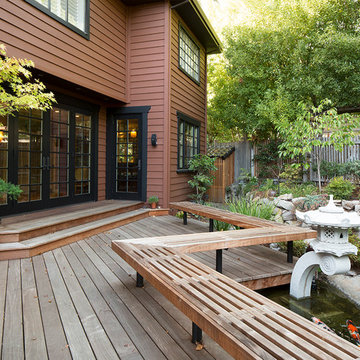
Photography by: Paul Dyer
Water fountain deck - zen backyard water fountain deck idea in San Francisco with no cover
Water fountain deck - zen backyard water fountain deck idea in San Francisco with no cover
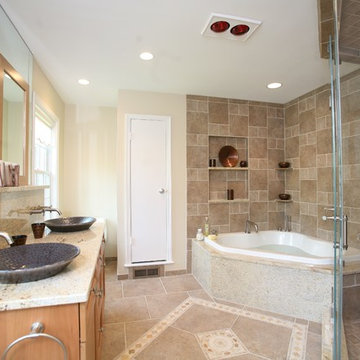
Example of a large master gray tile and ceramic tile ceramic tile and beige floor bathroom design in DC Metro with light wood cabinets, beige walls, a vessel sink, quartz countertops, a hinged shower door and white countertops
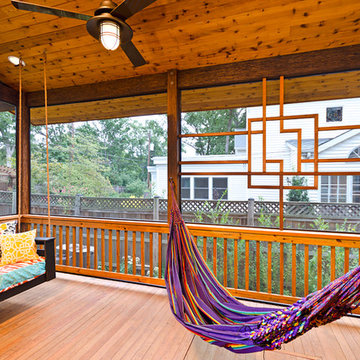
Darko Photography
This is an example of a mid-sized asian screened-in porch design in DC Metro with decking and a roof extension.
This is an example of a mid-sized asian screened-in porch design in DC Metro with decking and a roof extension.
Asian Home Design Ideas
21

























