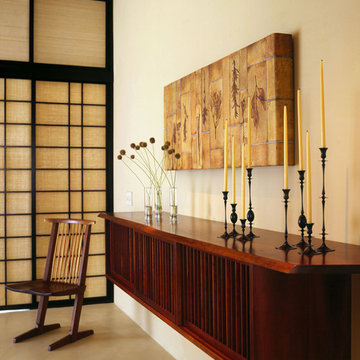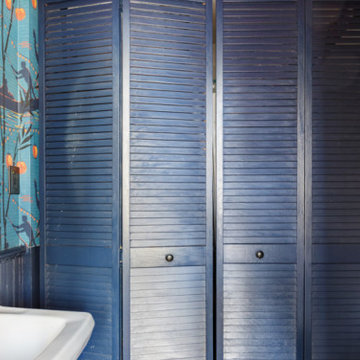Asian Home Design Ideas
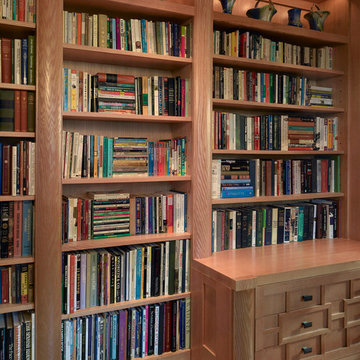
This home office was built in an old Victorian in Alameda for a couple, each with his own workstation. A hidden bookcase-door was designed as a "secret" entrance to an adjacent room. The office contained several printer cabinets, media cabinets, drawers for an extensive CD/DVD collection and room for copious files. The clients wanted to display their arts and crafts pottery collection and a lit space was provided on the upper shelves for this purpose. Every surface of the room was customized, including the ceiling and window casings.
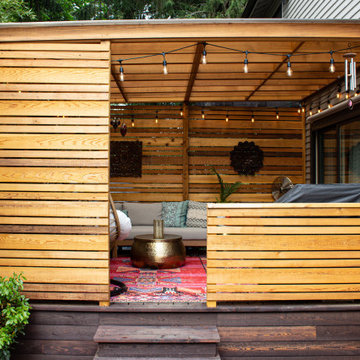
This compact, urban backyard was in desperate need of privacy. We created a series of outdoor rooms, privacy screens, and lush plantings all with an Asian-inspired design sense. Elements include a covered outdoor lounge room, sun decks, rock gardens, shade garden, evergreen plant screens, and raised boardwalk to connect the various outdoor spaces. The finished space feels like a true backyard oasis.
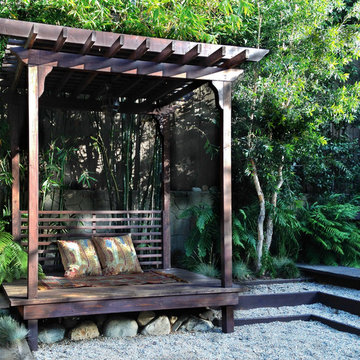
Build out of the Meditation Hut next to the spa deck and gravel filled steps that lead into a recessed fire pit area. Photo by Ketti Kupper.
This is an example of a small asian drought-tolerant and partial sun backyard landscaping in Los Angeles with decking.
This is an example of a small asian drought-tolerant and partial sun backyard landscaping in Los Angeles with decking.
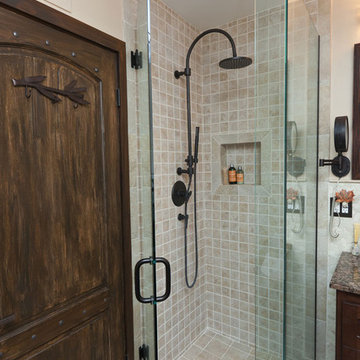
Asian style bathroom with a small walk-in rainhead shower, hinged glass shower door, small beige tiles, alcove shelf and a rustic wood door.
Corner shower - zen beige tile corner shower idea in Los Angeles with beige walls
Corner shower - zen beige tile corner shower idea in Los Angeles with beige walls

Saturday, September 21, 2019
10:00 AM - Noon
1280 Sixth Street, Berkeley CA 94710
RSVP: juliem@mcbuild.com or calls only 510.558.3906 (Please no text messages - its an office phone)
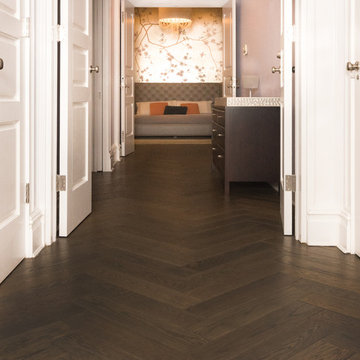
Herringbone pattern select grade solid 3/4 inch thick White Oak custom prefinished wood flooring from Hull Forest Products. 1-800-928-9602. www.hullforest.com
Photo by Marci Miles.

Kim Sargent
Eat-in kitchen - large zen l-shaped concrete floor and brown floor eat-in kitchen idea in Wichita with an undermount sink, flat-panel cabinets, light wood cabinets, stainless steel appliances, an island, granite countertops, blue backsplash and subway tile backsplash
Eat-in kitchen - large zen l-shaped concrete floor and brown floor eat-in kitchen idea in Wichita with an undermount sink, flat-panel cabinets, light wood cabinets, stainless steel appliances, an island, granite countertops, blue backsplash and subway tile backsplash
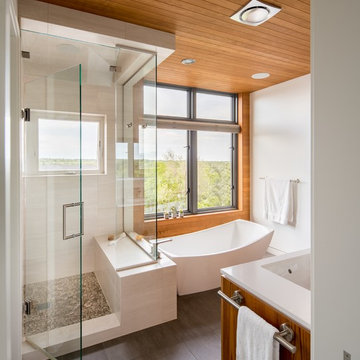
Photography by David Lauer
Mid-sized asian master porcelain tile and brown floor bathroom photo in Denver with a two-piece toilet, white walls, an undermount sink and a hinged shower door
Mid-sized asian master porcelain tile and brown floor bathroom photo in Denver with a two-piece toilet, white walls, an undermount sink and a hinged shower door
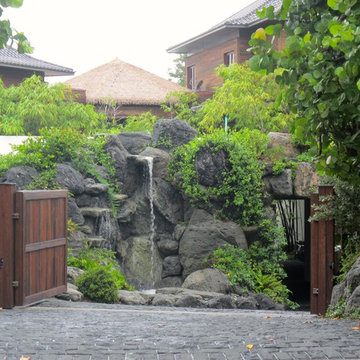
South Florida landscape with waterfall at the front entrance of the house. The 15' high rock waterfall pond and rock work cover the entrance walls of the tunnel and the tennis court above.
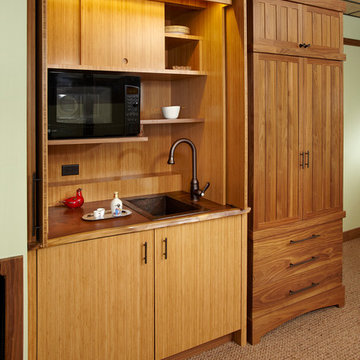
Bamboo kitchenette, open, and walnut wardrobe
cindy trim photography
Example of a small asian single-wall carpeted kitchen design in Chicago with a drop-in sink, flat-panel cabinets, light wood cabinets, black appliances and no island
Example of a small asian single-wall carpeted kitchen design in Chicago with a drop-in sink, flat-panel cabinets, light wood cabinets, black appliances and no island
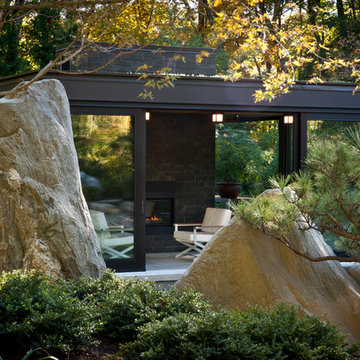
Modern glass house set in the landscape evokes a midcentury vibe. A modern gas fireplace divides the living area with a polished concrete floor from the greenhouse with a gravel floor. The frame is painted steel with aluminum sliding glass door. The front features a green roof with native grasses and the rear is covered with a glass roof.
Photo by: Gregg Shupe Photography
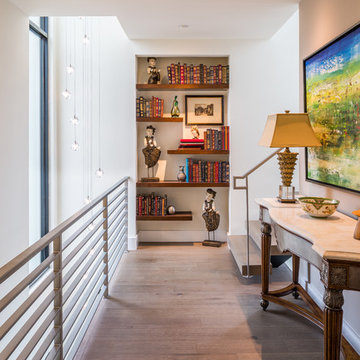
Charles Quinn Photography
Inspiration for a light wood floor and beige floor hallway remodel in Austin with white walls
Inspiration for a light wood floor and beige floor hallway remodel in Austin with white walls
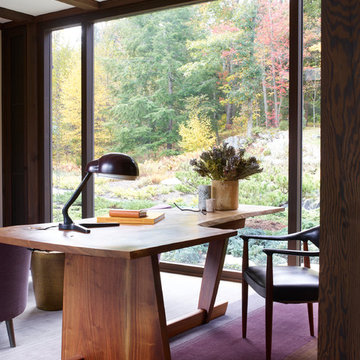
Simon Upton
Zen freestanding desk carpeted and purple floor study room photo in New York
Zen freestanding desk carpeted and purple floor study room photo in New York

Japanese soaking tub and large shower with dual heads.
Example of a large asian master white tile and porcelain tile porcelain tile bathroom design in Seattle with a vessel sink, flat-panel cabinets, medium tone wood cabinets, quartz countertops, a two-piece toilet and beige walls
Example of a large asian master white tile and porcelain tile porcelain tile bathroom design in Seattle with a vessel sink, flat-panel cabinets, medium tone wood cabinets, quartz countertops, a two-piece toilet and beige walls
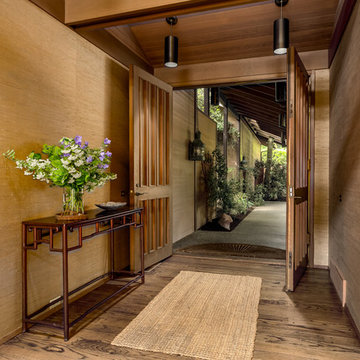
Mike Seidel Photography
Huge asian medium tone wood floor entryway photo in Seattle with a medium wood front door
Huge asian medium tone wood floor entryway photo in Seattle with a medium wood front door
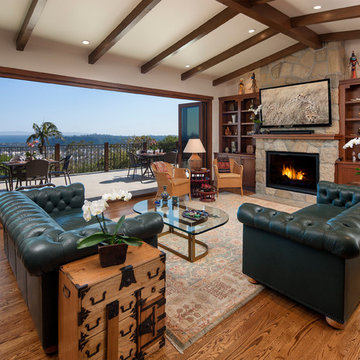
Jim Bartsch Photography
Mid-sized zen open concept medium tone wood floor living room photo in Santa Barbara with white walls, a standard fireplace, a stone fireplace and a wall-mounted tv
Mid-sized zen open concept medium tone wood floor living room photo in Santa Barbara with white walls, a standard fireplace, a stone fireplace and a wall-mounted tv

Michael Hunter Photography
This little guest bathroom is a favorite amongst our social following with its vertically laid glass subway tile and blush pink walls. The navy and pinks complement each other well and the brass pulls stand out on the free-standing vanity. The gold leaf oval mirror is a show-stopper.
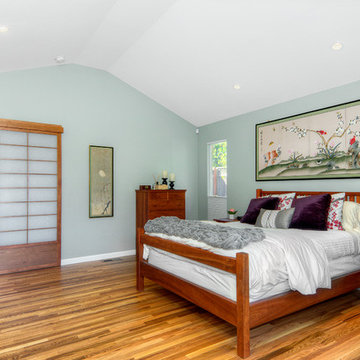
New, spacious bedroom with oak hardwood floors, vaulted ceiling and sliding shoji door into the bathroom and walk-in closet
-- John Valenti Photography
Asian Home Design Ideas
21

























