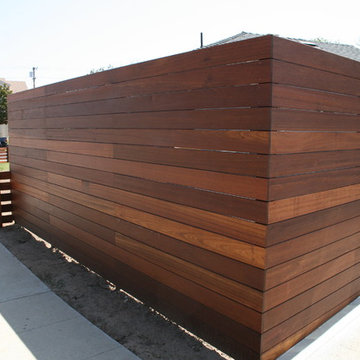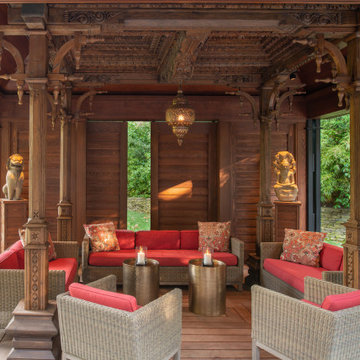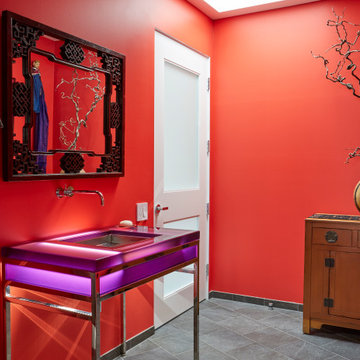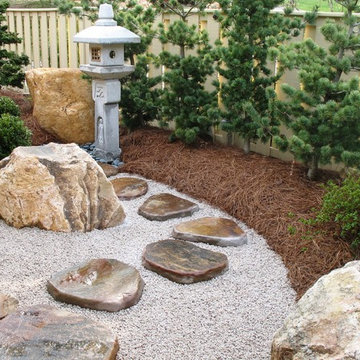Asian Home Design Ideas
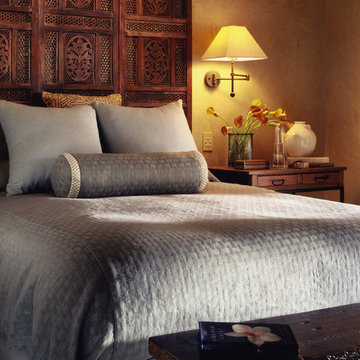
Matthew Millman Photography
Bedroom - asian bedroom idea in San Francisco with beige walls
Bedroom - asian bedroom idea in San Francisco with beige walls
Find the right local pro for your project
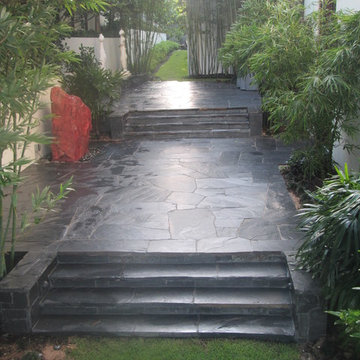
This Florida backyard patios is black slate from Virginia. The boulder fountain is called Red Saphire. All of the stone installation is by Waterfalls Fountains & Gardens Inc.
The Florida tropical bamboo plantings by Landco.
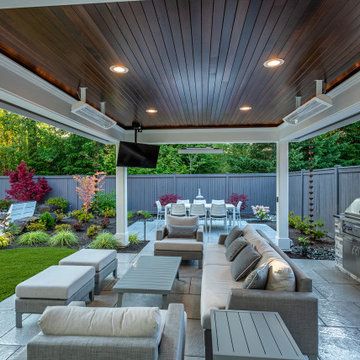
These clients were impressed with how the final project fit each element they desired into their small backyard space. The covered outdoor structure and heaters provide this western Washington family with the opportunity to enjoy the space year-round! The Belgard pavers used throughout the space provide continuity.
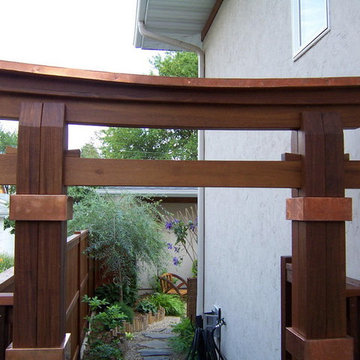
As you can see it is full of detail, detail, detail.
This is an example of a mid-sized asian partial sun side yard stone landscaping in Minneapolis for spring.
This is an example of a mid-sized asian partial sun side yard stone landscaping in Minneapolis for spring.
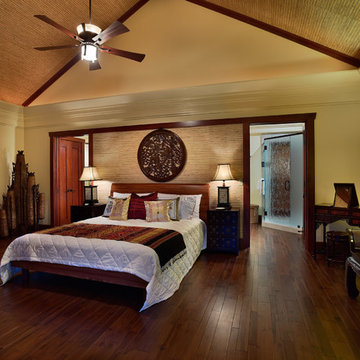
Tropical Light Photography.
Example of a large master medium tone wood floor and brown floor bedroom design in Hawaii with yellow walls and no fireplace
Example of a large master medium tone wood floor and brown floor bedroom design in Hawaii with yellow walls and no fireplace
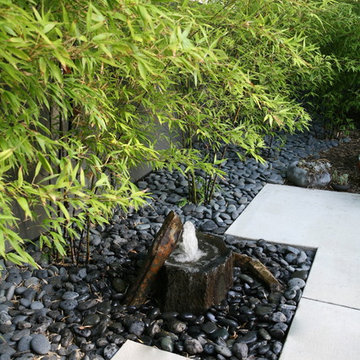
This is an example of a mid-sized asian full sun backyard stone landscaping in Orange County.
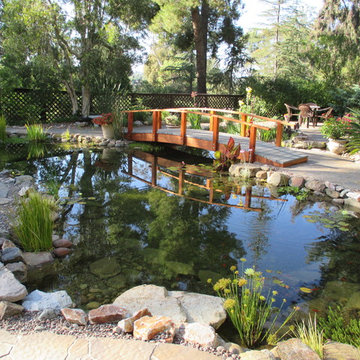
Photo of a large asian partial sun backyard concrete paver landscaping in San Diego.
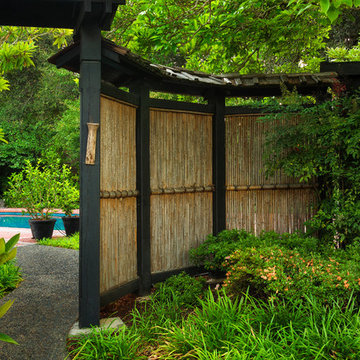
Ali Atri
Inspiration for an asian backyard gravel landscaping in San Francisco.
Inspiration for an asian backyard gravel landscaping in San Francisco.
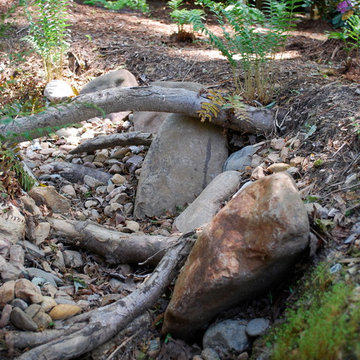
An artistic dry creek bed was installed to address runoff issues. Photo by Jay Sifford
Inspiration for an asian landscaping in Charlotte.
Inspiration for an asian landscaping in Charlotte.
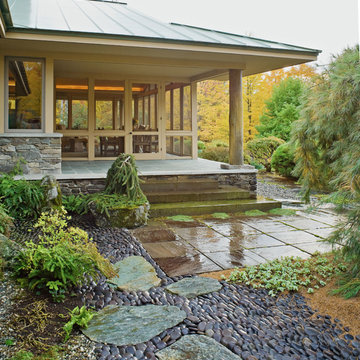
Architect: Sarah Susanka, AIA
Photography: Jim Westphalen
Integration of Prairie-style architecture and Japanese garden. Palette of patterned and textures borrowed from the surroundings. Sequence of places makes a continuous necklace around the home.
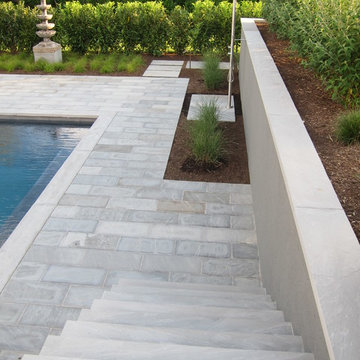
Inspiration for a mid-sized asian backyard stone and rectangular pool remodel in New York
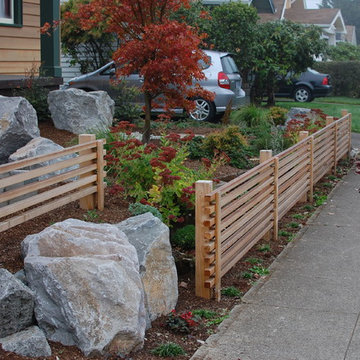
Native and drought tolerant plant material is used in this garden. After the first year, very little supplemental watering is needed.
By Ben Bowen of Ross NW Watergardens, a Portland landscaping firm.
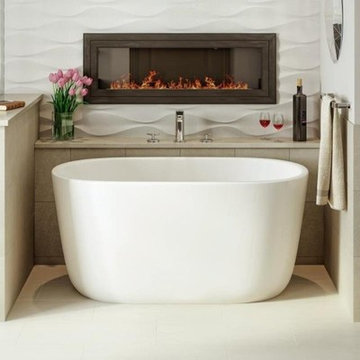
The Lullaby Nano is Aquatica’s take on creating a small deep bathtub that is ideal for a small and space conscious designed bathroom, yet still modern. Smaller than the original and the Lullaby Mini, this Lullaby Nano is the smallest version in our Lullaby series at only 51” inches. This model is a chic but small soaking tub that still has an extra deep interior, ideal for a full-body soak, and its ergonomic design is made to provide ultimate comfort. The solid matte surface of the Lullaby’s AquateX™ material is warm and velvety to the touch. Furthermore, this solid surface bathtub boasts excellent heat retention and durability as well as a chrome-plated drain. If you’re short on space but still want a small deep tub, then this Lullaby Nano is the ideal fit.
Asian Home Design Ideas
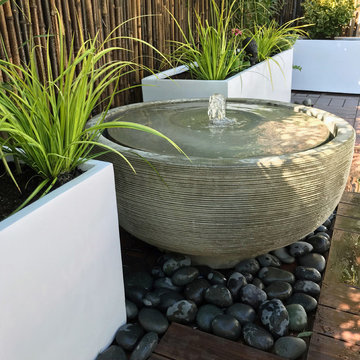
We love the night and day transformation this garden took on when our client requested a zen garden for her backyard in Crown Heights, Brooklyn. It’s always fun to be asked to design a garden with so many charming creative elements. Our re-design included brown bamboo fencing to cover a very bright white vinyl fence, a fountain, loose grey stones, dark brown deck tiles, contemporary furnishings, a stone Japanese lantern statue, and white fiberglass planters. The plantings include cherry laurels, bamboo, a red weeping maple, moss, grasses, and variegated euonymus. Overhead globe lights add a cheerful nighttime touch. See more of our projects at www.amberfreda.com.
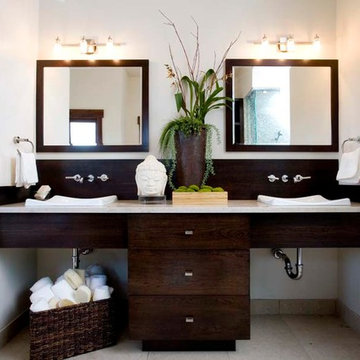
Mid-sized master travertine floor and beige floor drop-in bathtub photo in Salt Lake City with flat-panel cabinets, dark wood cabinets, white walls, a drop-in sink, granite countertops and beige countertops
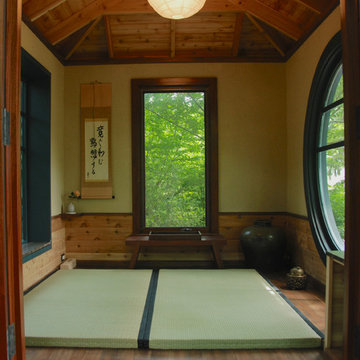
The elements in the Tea House are arranged in accordance with the Bagua.
The walls are finished in Japanese stucco, with cedar wainscoting, and straight grain Douglas Fir trim. The cathedral ceiling is framed in Cedar, with cedar tongue and groove planking.
The floor is straight grain Douglas Fir.
A custom table was designed to fit below the far window, made from the same slab of Utile that was used for the ridge beam.
Glen Grayson, Architect
36

























