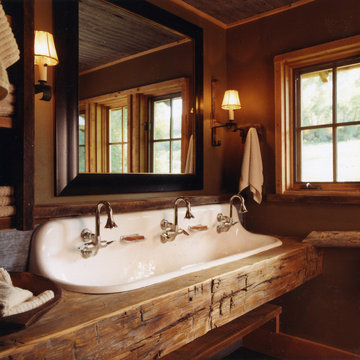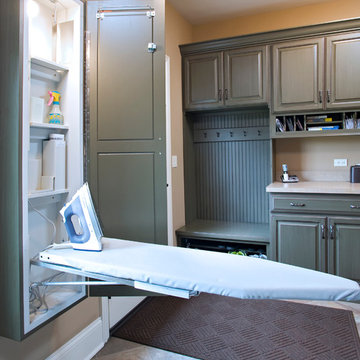Home Design Ideas

Michael J. Lee
Elegant kitchen photo in Boston with recessed-panel cabinets, white cabinets, white backsplash, subway tile backsplash and paneled appliances
Elegant kitchen photo in Boston with recessed-panel cabinets, white cabinets, white backsplash, subway tile backsplash and paneled appliances
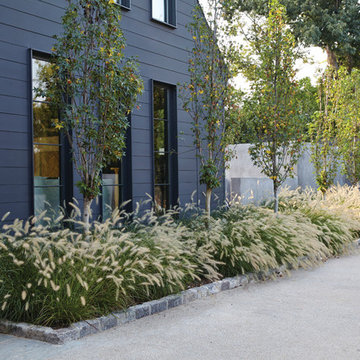
Architect: Blaine Bonadies, Bonadies Architect
Photography By: Jean Allsopp Photography
“Just as described, there is an edgy, irreverent vibe here, but the result has an appropriate stature and seriousness. Love the overscale windows. And the outdoor spaces are so great.”
Situated atop an old Civil War battle site, this new residence was conceived for a couple with southern values and a rock-and-roll attitude. The project consists of a house, a pool with a pool house and a renovated music studio. A marriage of modern and traditional design, this project used a combination of California redwood siding, stone and a slate roof with flat-seam lead overhangs. Intimate and well planned, there is no space wasted in this home. The execution of the detail work, such as handmade railings, metal awnings and custom windows jambs, made this project mesmerizing.
Cues from the client and how they use their space helped inspire and develop the initial floor plan, making it live at a human scale but with dramatic elements. Their varying taste then inspired the theme of traditional with an edge. The lines and rhythm of the house were simplified, and then complemented with some key details that made the house a juxtaposition of styles.
The wood Ultimate Casement windows were all standard sizes. However, there was a desire to make the windows have a “deep pocket” look to create a break in the facade and add a dramatic shadow line. Marvin was able to customize the jambs by extruding them to the exterior. They added a very thin exterior profile, which negated the need for exterior casing. The same detail was in the stone veneers and walls, as well as the horizontal siding walls, with no need for any modification. This resulted in a very sleek look.
MARVIN PRODUCTS USED:
Marvin Ultimate Casement Window

Side porch at the 2012 Southern Living Idea House in Senoia, Georgia, with a traditional "haint blue" ceiling.
Photo: Laurey W. Glenn (courtesy Southern Living)
Interior Design: Tracery
Find the right local pro for your project
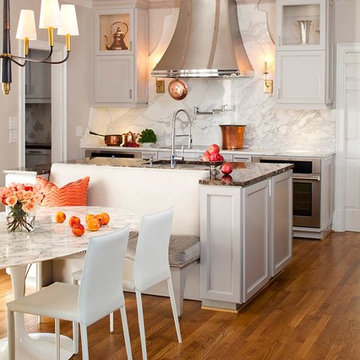
Jeff Herr
Example of a transitional kitchen design in Atlanta with stainless steel appliances
Example of a transitional kitchen design in Atlanta with stainless steel appliances

Photo by Alexandra DeFurio. Aidan is a 12-year-old girl who lives with her father half of the time. Her parents are divorced and her father wanted his daughter to be at home in his new bachelor house. He wanted her to feel “understood” and validated as a girl entering into her teen years. The room therefore is sophisticated, yet still young and innocent. It may have “grown up” attributes such as chic English paisley wallpaper by Osborne and Little and a sassy “Like Forever” poster, but it is still comfortable enough to hang out on the flokati rug or on the vintage revamped chair.
Aidan was very involved in providing the design inspiration for the room. She had asked for a “beachy” feel and as design professionals know, what takes over in the creative process is the ideas evolve and many either are weeded out or enhanced. It was our job as designers to introduce to Aidan a world beyond Pottery Barn Kids. We incorporated her love of the ocean with a custom, mixed Benjamin Moore paint color in a beautiful turquoise blue. The turquoise color is echoed in the tufted buttons on the custom headboard and trim around the linen roman shades on the window.
Aidan wanted a hangout room for her friends. We provided extra seating by adding a vintage revamped chair accessorized with a Jonathan Adler needle point “Love” pillow and a Moroccan pouf from Shabby chic. The desk from West Elm from their Parson’s collection expresses a grown up feel accompanied with the Saarinen Tulip chair. It’s easier for Aidan to do her homework when she feels organized and clutter free.
Organization was a big factor is redesigning the room. We had to work around mementos that soon-to-be teenagers collect by the truckloads. A custom bulletin board above the desk is a great place to tack party invitations and notes from friends. Also, the small Moda dresser from Room and Board stores books, magazines and makeup stored in baskets from the Container Store.
Aidan loves her room. It is bright and cheerful, yet cheeky and fun. It has a touch of sass and a “beachy” feel. This room will grow with her until she leaves for college and then comes back as a guest. Thanks to her father who wanted her to feel special, she is able to spend half her time in a room that reflects who she is.
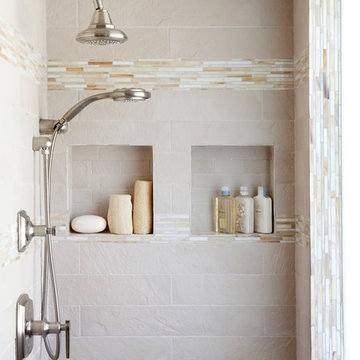
Nancy Nolan Photography
Large minimalist master beige tile and glass tile porcelain tile doorless shower photo in Little Rock with flat-panel cabinets, medium tone wood cabinets, an undermount tub, a two-piece toilet, beige walls, an undermount sink and quartz countertops
Large minimalist master beige tile and glass tile porcelain tile doorless shower photo in Little Rock with flat-panel cabinets, medium tone wood cabinets, an undermount tub, a two-piece toilet, beige walls, an undermount sink and quartz countertops
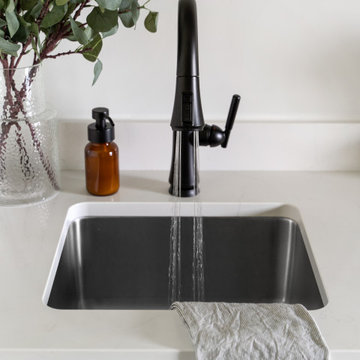
Sponsored
Columbus, OH
Dave Fox Design Build Remodelers
Columbus Area's Luxury Design Build Firm | 17x Best of Houzz Winner!

A focused design transformed a small half bath into an updated Victorian beauty. Small details like crown molding, bead board paneling, a chair rail and intricate tile pattern on the floor are the key elements that make this small bath unique and fresh.

Powder room - mid-sized contemporary powder room idea in Boston with an undermount sink, flat-panel cabinets, blue cabinets, quartz countertops and white countertops

One-of-a-kind and other very rare plants are around every corner. The view from any angle offers something new and interesting. The property is a constant work in progress as planting beds and landscape installations are in constant ebb and flow.

Example of a mid-sized classic backyard stone patio design in Seattle with a fire pit and a gazebo

Laundry, clean and organized space
Laundry room - transitional laundry room idea in Seattle with a stacked washer/dryer
Laundry room - transitional laundry room idea in Seattle with a stacked washer/dryer
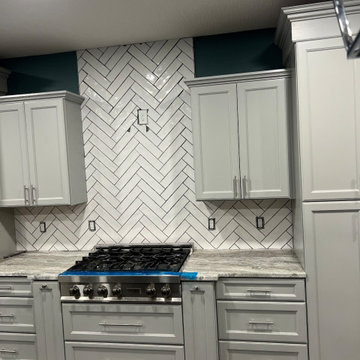
Sponsored
Westerville, OH
Remodel Repair Construction
Industry Leading General Contractors in Westerville

Photography by Michael J. Lee
Inspiration for a transitional dark wood floor dining room remodel in Boston with blue walls
Inspiration for a transitional dark wood floor dining room remodel in Boston with blue walls
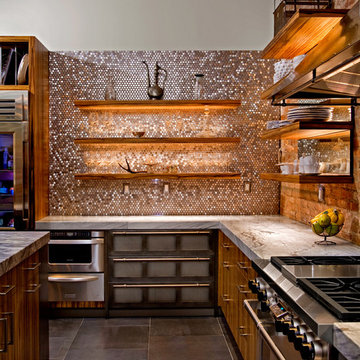
Beautiful NYC kitchen incorporates black limba wood, various metals, custom stainless steel cabinetry, reclaimed glass and many other industrial materials to create a stunning gem. LED lights on floating shelves provide wonderful accent lighting. This one of a kind custom kitchen was created through the combined energies of Threshold Interiors and Superior Woodcraft of Doylestown, Pa. Credits: Threshold Interiors, Superior Woodcraft - custom cabinetry, Photo Credit Randl Bye

Clean and simple define this 1200 square foot Portage Bay floating home. After living on the water for 10 years, the owner was familiar with the area’s history and concerned with environmental issues. With that in mind, she worked with Architect Ryan Mankoski of Ninebark Studios and Dyna to create a functional dwelling that honored its surroundings. The original 19th century log float was maintained as the foundation for the new home and some of the historic logs were salvaged and custom milled to create the distinctive interior wood paneling. The atrium space celebrates light and water with open and connected kitchen, living and dining areas. The bedroom, office and bathroom have a more intimate feel, like a waterside retreat. The rooftop and water-level decks extend and maximize the main living space. The materials for the home’s exterior include a mixture of structural steel and glass, and salvaged cedar blended with Cor ten steel panels. Locally milled reclaimed untreated cedar creates an environmentally sound rain and privacy screen.

Paul Owen of Owen Photo, http://owenphoto.net/.
Large elegant living room photo in Minneapolis with a wood stove
Large elegant living room photo in Minneapolis with a wood stove
Home Design Ideas
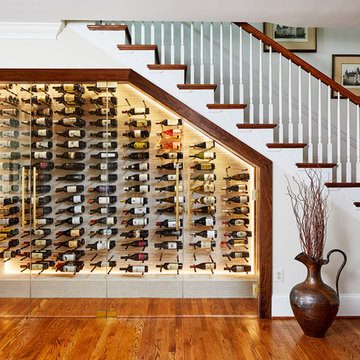
Project Developer Samantha Klickna
https://www.houzz.com/pro/samanthaklickna/samantha-klickna-case-design-remodeling-inc
Designer Elena Eskandari
https://www.houzz.com/pro/eeskandari/elena-eskandari-case-design-remodeling-inc?lt=hl
Photography: Stacy Zarin Goldberg 2018

Picture Perfect House
Study room - small transitional built-in desk dark wood floor and brown floor study room idea in Chicago with gray walls and no fireplace
Study room - small transitional built-in desk dark wood floor and brown floor study room idea in Chicago with gray walls and no fireplace

Bay Head, New Jersey Transitional Kitchen designed by Stonington Cabinetry & Designs
https://www.kountrykraft.com/photo-gallery/hale-navy-kitchen-cabinets-bay-head-nj-j103256/
Photography by Chris Veith
#KountryKraft #CustomCabinetry
Cabinetry Style: Inset/No Bead
Door Design: TW10 Hyrbid
Custom Color: Custom Paint Match to Benjamin Moore Hale Navy
Job Number: J103256
63

























