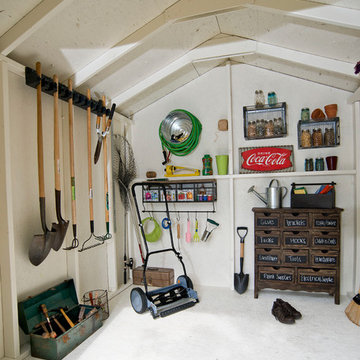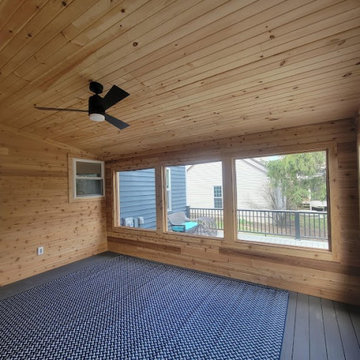Home Design Ideas

Example of a large arts and crafts beige two-story mixed siding gable roof design in Minneapolis

Example of a transitional 3/4 blue tile multicolored floor, single-sink and wood wall bathroom design in Houston with recessed-panel cabinets, gray cabinets, white walls, an undermount sink, quartz countertops, white countertops and a built-in vanity

Example of a large trendy open concept medium tone wood floor family room library design in Minneapolis with white walls, no fireplace and no tv
Find the right local pro for your project
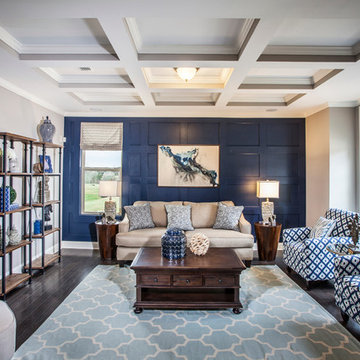
Trammel Ridge - Tara Plan - Living Room
Example of a transitional open concept dark wood floor living room design in Atlanta with blue walls and no tv
Example of a transitional open concept dark wood floor living room design in Atlanta with blue walls and no tv

Design ideas for a contemporary privacy backyard concrete paver landscaping in Orange County.
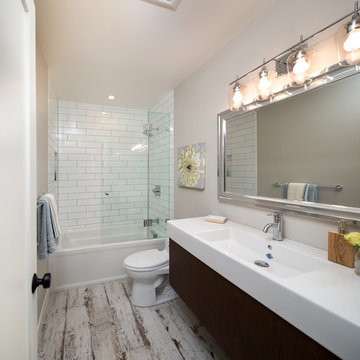
Marcell Puzsar, Bright Room Photography
Mid-sized cottage kids' white tile porcelain tile and white floor bathroom photo in San Francisco with flat-panel cabinets, a two-piece toilet, gray walls, an integrated sink, solid surface countertops and dark wood cabinets
Mid-sized cottage kids' white tile porcelain tile and white floor bathroom photo in San Francisco with flat-panel cabinets, a two-piece toilet, gray walls, an integrated sink, solid surface countertops and dark wood cabinets

The children's bathroom has playful wallpaper and a custom designed vanity that integrates into the wainscot around the room. Interior Design by Ashley Whitakker.

Sponsored
Columbus, OH
Hope Restoration & General Contracting
Columbus Design-Build, Kitchen & Bath Remodeling, Historic Renovations

White oak Island with Beaded inset perimeter cabinetry
Inspiration for a coastal light wood floor eat-in kitchen remodel in Charlotte with shaker cabinets, white cabinets, white backsplash, stone slab backsplash, stainless steel appliances, an island and white countertops
Inspiration for a coastal light wood floor eat-in kitchen remodel in Charlotte with shaker cabinets, white cabinets, white backsplash, stone slab backsplash, stainless steel appliances, an island and white countertops

This home had a generous master suite prior to the renovation; however, it was located close to the rest of the bedrooms and baths on the floor. They desired their own separate oasis with more privacy and asked us to design and add a 2nd story addition over the existing 1st floor family room, that would include a master suite with a laundry/gift wrapping room.
We added a 2nd story addition without adding to the existing footprint of the home. The addition is entered through a private hallway with a separate spacious laundry room, complete with custom storage cabinetry, sink area, and countertops for folding or wrapping gifts. The bedroom is brimming with details such as custom built-in storage cabinetry with fine trim mouldings, window seats, and a fireplace with fine trim details. The master bathroom was designed with comfort in mind. A custom double vanity and linen tower with mirrored front, quartz countertops and champagne bronze plumbing and lighting fixtures make this room elegant. Water jet cut Calcatta marble tile and glass tile make this walk-in shower with glass window panels a true work of art. And to complete this addition we added a large walk-in closet with separate his and her areas, including built-in dresser storage, a window seat, and a storage island. The finished renovation is their private spa-like place to escape the busyness of life in style and comfort. These delightful homeowners are already talking phase two of renovations with us and we look forward to a longstanding relationship with them.
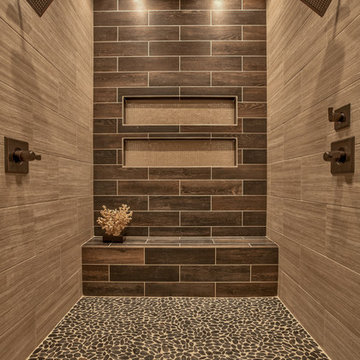
Home built by: Falcone Homes.
Interior Design by:
Shawn Falcone & Michele Hybner with Falcone Hybner Design, Inc.
Photo by Amoura Productions
Double shower - transitional brown tile pebble tile floor double shower idea in Omaha
Double shower - transitional brown tile pebble tile floor double shower idea in Omaha

Inspiration for a small modern white tile single-sink and exposed beam bathroom remodel in Chicago with flat-panel cabinets, light wood cabinets, a one-piece toilet, white walls, an undermount sink, quartzite countertops, white countertops, a niche and a built-in vanity

Inspiration for a small transitional single-wall light wood floor and beige floor wet bar remodel in Los Angeles with an undermount sink, shaker cabinets, gray cabinets, quartz countertops, white backsplash, subway tile backsplash and white countertops

Modern functionality with a vintage farmhouse style makes this the perfect kitchen featuring marble counter tops, subway tile backsplash, SubZero and Wolf appliances, custom cabinetry, white oak floating shelves and engineered wide plank, oak flooring.

Inspiration for a mid-sized transitional laminate floor and brown floor family room remodel in DC Metro with gray walls and no fireplace

Atherton living room
Custom window covering
Geometric light fixture
Traditional furnishings
Interior Design: RKI Interior Design
Architect: Stewart & Associates
Builder: Markay Johnson
Photo: Bernard Andre

Ensuite bathroom with freestanding tub, medium-light wood cabinetry with black matte hardware and appliances, white counter tops, black matte metal twin mirrors and twin pendants.
Home Design Ideas

Kitchen - mid-sized contemporary l-shaped medium tone wood floor and brown floor kitchen idea in Other with a farmhouse sink, shaker cabinets, white cabinets, marble countertops, white backsplash, subway tile backsplash, stainless steel appliances, an island and white countertops

Lindsey Denny
Example of a large trendy backyard stamped concrete patio design in Kansas City with a fire pit and a roof extension
Example of a large trendy backyard stamped concrete patio design in Kansas City with a fire pit and a roof extension
400

























