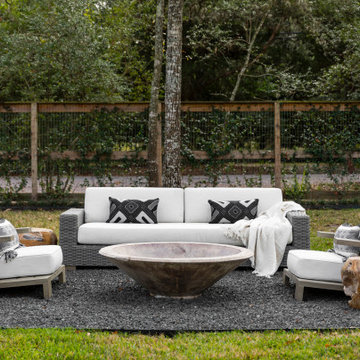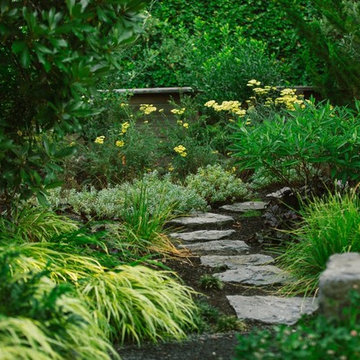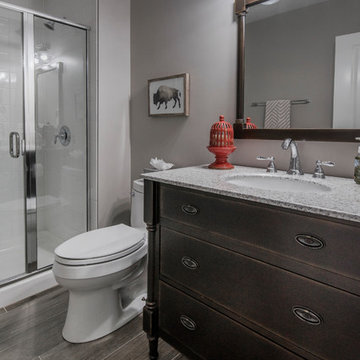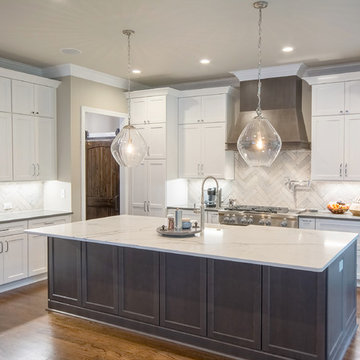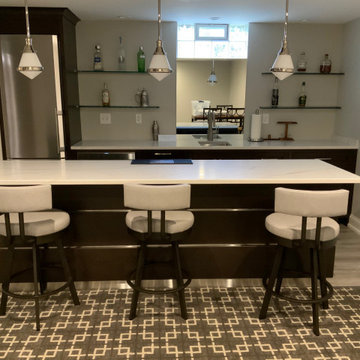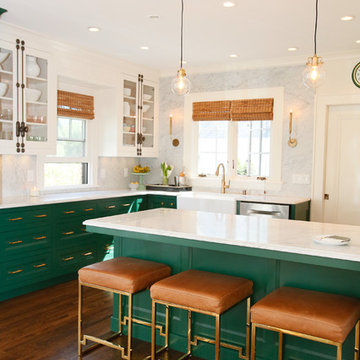Home Design Ideas
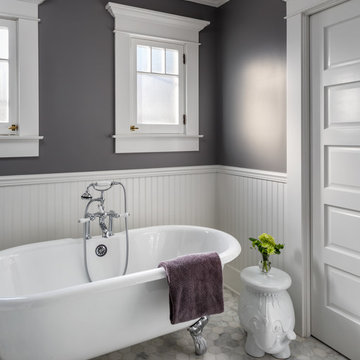
Pierre Galant
Mid-sized arts and crafts master white floor and marble floor claw-foot bathtub photo in Los Angeles with gray walls
Mid-sized arts and crafts master white floor and marble floor claw-foot bathtub photo in Los Angeles with gray walls
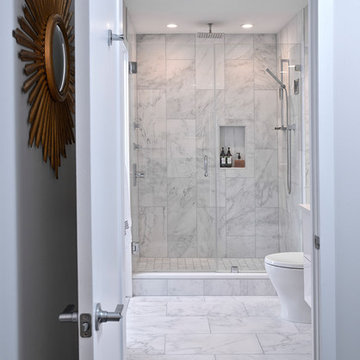
A clean modern white bathroom located in a Washington, DC condo.
Inspiration for a small modern master white tile and marble tile marble floor and white floor alcove shower remodel in DC Metro with flat-panel cabinets, white cabinets, a one-piece toilet, white walls, quartz countertops, a hinged shower door and white countertops
Inspiration for a small modern master white tile and marble tile marble floor and white floor alcove shower remodel in DC Metro with flat-panel cabinets, white cabinets, a one-piece toilet, white walls, quartz countertops, a hinged shower door and white countertops
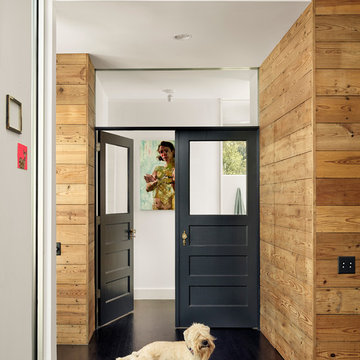
Casey Dunn
Inspiration for a contemporary dark wood floor and black floor hallway remodel in Austin
Inspiration for a contemporary dark wood floor and black floor hallway remodel in Austin
Find the right local pro for your project
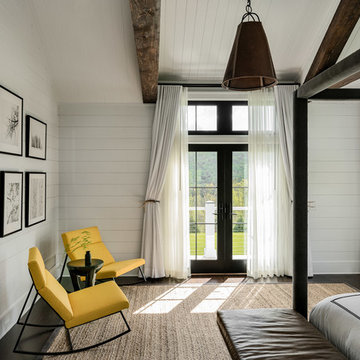
Master Bedroom with shiplap walls and exposed beams.
Photographer: Rob Karosis
Bedroom - large farmhouse master dark wood floor and brown floor bedroom idea in New York with white walls
Bedroom - large farmhouse master dark wood floor and brown floor bedroom idea in New York with white walls
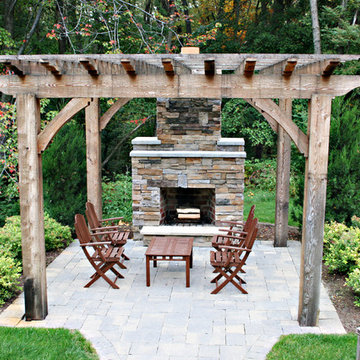
outdoor pergola
pavers
outdoor fireplace
Inspiration for a timeless patio remodel in Grand Rapids with a fire pit and a pergola
Inspiration for a timeless patio remodel in Grand Rapids with a fire pit and a pergola
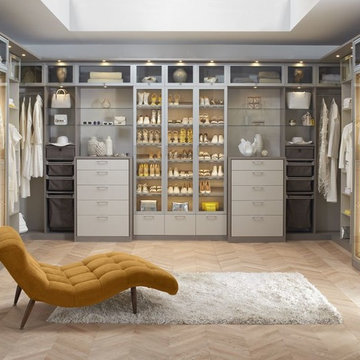
Fashionista, Luxe style walk-in
Large minimalist gender-neutral light wood floor and beige floor dressing room photo in Jacksonville with flat-panel cabinets and white cabinets
Large minimalist gender-neutral light wood floor and beige floor dressing room photo in Jacksonville with flat-panel cabinets and white cabinets

Sponsored
Fourteen Thirty Renovation, LLC
Professional Remodelers in Franklin County Specializing Kitchen & Bath

Cynthia Lynn
Basement - large transitional underground dark wood floor and brown floor basement idea in Chicago with gray walls and no fireplace
Basement - large transitional underground dark wood floor and brown floor basement idea in Chicago with gray walls and no fireplace

This French country-inspired kitchen shows off a mixture of natural materials like marble and alder wood. The cabinetry from Grabill Cabinets was thoughtfully designed to look like furniture. The island, dining table, and bar work table allow for enjoying good food and company throughout the space. The large metal range hood from Raw Urth stands sentinel over the professional range, creating a contrasting focal point in the design. Cabinetry that stretches from floor to ceiling eliminates the look of floating upper cabinets while providing ample storage space.
Cabinetry: Grabill Cabinets,
Countertops: Grothouse, Great Lakes Granite,
Range Hood: Raw Urth,
Builder: Ron Wassenaar,
Interior Designer: Diane Hasso Studios,
Photography: Ashley Avila Photography

Country light wood floor, brown floor and exposed beam living room photo in Indianapolis with white walls, a standard fireplace and a stone fireplace
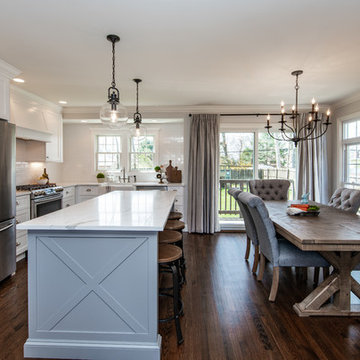
Inspiration for a mid-sized cottage l-shaped dark wood floor and brown floor eat-in kitchen remodel in New York with a farmhouse sink, shaker cabinets, white cabinets, quartz countertops, white backsplash, subway tile backsplash, stainless steel appliances, an island and white countertops
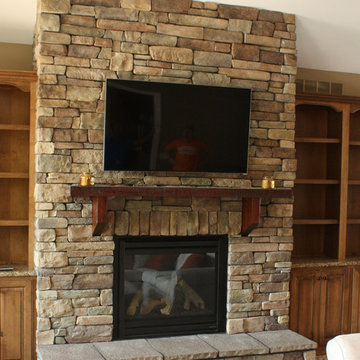
Example of a large classic carpeted and beige floor living room design in St Louis with beige walls, a standard fireplace, a wall-mounted tv and a plaster fireplace

Lovely transitional style custom home in Scottsdale, Arizona. The high ceilings, skylights, white cabinetry, and medium wood tones create a light and airy feeling throughout the home. The aesthetic gives a nod to contemporary design and has a sophisticated feel but is also very inviting and warm. In part this was achieved by the incorporation of varied colors, styles, and finishes on the fixtures, tiles, and accessories. The look was further enhanced by the juxtapositional use of black and white to create visual interest and make it fun. Thoughtfully designed and built for real living and indoor/ outdoor entertainment.
Home Design Ideas
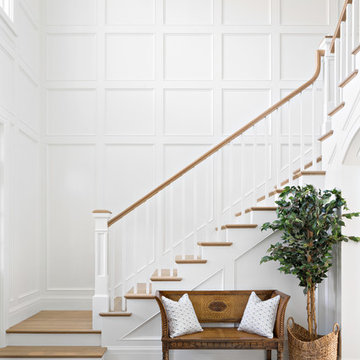
Example of a classic wooden u-shaped wood railing staircase design in Salt Lake City with painted risers
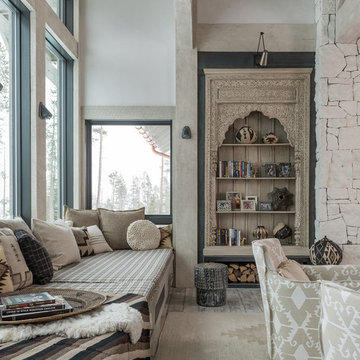
Rustic Zen Residence by Locati Architects, Interior Design by Cashmere Interior, Photography by Audrey Hall
Living room library - rustic light wood floor living room library idea in Other with white walls
Living room library - rustic light wood floor living room library idea in Other with white walls

Kate Bruinsma - Photos By Kaity
Trendy open concept light wood floor and beige floor living room photo in Grand Rapids with white walls, a ribbon fireplace and a wall-mounted tv
Trendy open concept light wood floor and beige floor living room photo in Grand Rapids with white walls, a ribbon fireplace and a wall-mounted tv
32

























