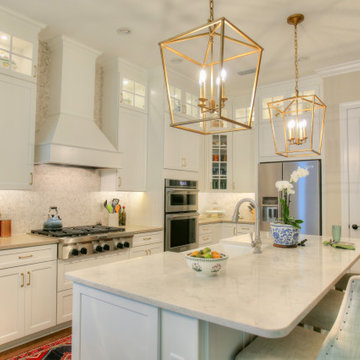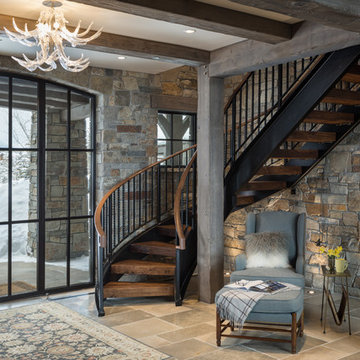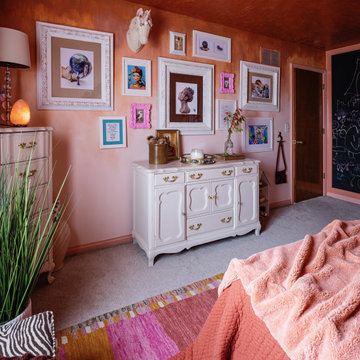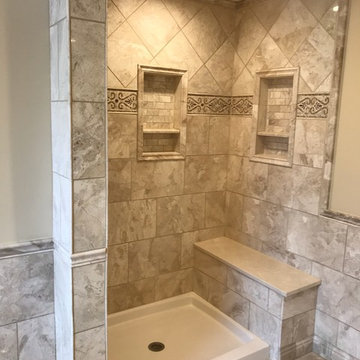Home Design Ideas

Photos by Nick Vitale
Living room - large traditional formal and open concept medium tone wood floor and brown floor living room idea in DC Metro with a stone fireplace, a wall-mounted tv, a ribbon fireplace and beige walls
Living room - large traditional formal and open concept medium tone wood floor and brown floor living room idea in DC Metro with a stone fireplace, a wall-mounted tv, a ribbon fireplace and beige walls

Our first completed home in the Park Place series at Silverleaf in North Scottsdale blends traditional and modern elements to create a cleaner, brighter, simpler feel.
Interior design by DeCesare Design Group
Photography by Mark Boisclair Photography

Architect: Becker Henson Niksto
General Contractor: Allen Construction
Photographer: Jim Bartsch Photography
Example of a trendy concrete floor and gray floor powder room design in Santa Barbara with open cabinets, a one-piece toilet, gray walls, a vessel sink, solid surface countertops and gray countertops
Example of a trendy concrete floor and gray floor powder room design in Santa Barbara with open cabinets, a one-piece toilet, gray walls, a vessel sink, solid surface countertops and gray countertops
Find the right local pro for your project

Mid-Century Modern Bathroom
Inspiration for a mid-century modern master porcelain tile, black floor, double-sink and exposed beam bathroom remodel in Minneapolis with flat-panel cabinets, medium tone wood cabinets, a two-piece toilet, white walls, an undermount sink, terrazzo countertops, a hinged shower door, multicolored countertops, a niche and a built-in vanity
Inspiration for a mid-century modern master porcelain tile, black floor, double-sink and exposed beam bathroom remodel in Minneapolis with flat-panel cabinets, medium tone wood cabinets, a two-piece toilet, white walls, an undermount sink, terrazzo countertops, a hinged shower door, multicolored countertops, a niche and a built-in vanity

Bathroom - mid-sized rustic 3/4 gray tile gray floor and slate floor bathroom idea in Denver with gray walls and a hinged shower door

Original to the home was a beautiful stained glass window. The homeowner’s wanted to reuse it and since the laundry room had no exterior window, it was perfect. Natural light from the skylight above the back stairway filters through it and illuminates the laundry room. What was an otherwise mundane space now showcases a beautiful art piece. The room also features one of Cambria’s newest counter top colors, Parys. The rich blue and gray tones are seen again in the blue wall paint and the stainless steel sink and faucet finish. Twin Cities Closet Company provided for this small space making the most of every square inch.

Kitchen Stove Area, with open cabinets below the gas stove top and beautiful stainless steel tile back splash from Mohawk.
Elegant kitchen photo in Jacksonville with granite countertops, metallic backsplash and metal backsplash
Elegant kitchen photo in Jacksonville with granite countertops, metallic backsplash and metal backsplash

Sponsored
Columbus, OH
Snider & Metcalf Interior Design, LTD
Leading Interior Designers in Columbus, Ohio & Ponte Vedra, Florida

Master Bathroom
Wet room - mid-sized contemporary master limestone tile and gray tile white floor wet room idea in Chicago with flat-panel cabinets, medium tone wood cabinets, a wall-mount toilet, an undermount sink, solid surface countertops, a hinged shower door, white countertops and an undermount tub
Wet room - mid-sized contemporary master limestone tile and gray tile white floor wet room idea in Chicago with flat-panel cabinets, medium tone wood cabinets, a wall-mount toilet, an undermount sink, solid surface countertops, a hinged shower door, white countertops and an undermount tub

We love to collaborate, whenever and wherever the opportunity arises. For this mountainside retreat, we entered at a unique point in the process—to collaborate on the interior architecture—lending our expertise in fine finishes and fixtures to complete the spaces, thereby creating the perfect backdrop for the family of furniture makers to fill in each vignette. Catering to a design-industry client meant we sourced with singularity and sophistication in mind, from matchless slabs of marble for the kitchen and master bath to timeless basin sinks that feel right at home on the frontier and custom lighting with both industrial and artistic influences. We let each detail speak for itself in situ.

Photo: Scott Pease
Patio - mid-sized modern backyard stone patio idea in Cleveland with a fire pit and a gazebo
Patio - mid-sized modern backyard stone patio idea in Cleveland with a fire pit and a gazebo

A full Corian shower in bright white ensures that this small bathroom will never feel cramped. A recessed niche with back-lighting is a fun way to add an accent detail within the shower. The niche lighting can also act as a night light for guests that are sleeping in the main basement space.
Photos by Spacecrafting Photography

Transitional black tile multicolored floor alcove shower photo in Houston with shaker cabinets, black cabinets, white walls, an undermount sink and white countertops

In this lovely, luxurious master bedroom, we installed the headboard wallpaper with a white and gold pattern, and painted the walls and trim in a fresh soft white. Gold accents tie everything together!

Sponsored
Westerville, OH
Fresh Pointe Studio
Industry Leading Interior Designers & Decorators | Delaware County, OH

Custom Surface Solutions (www.css-tile.com) - Owner Craig Thompson (512) 430-1215. This project shows a complete Master Bathroom remodel with before, during and after pictures. Master Bathroom features a Japanese soaker tub, enlarged shower with 4 1/2" x 12" white subway tile on walls, niche and celling., dark gray 2" x 2" shower floor tile with Schluter tiled drain, floor to ceiling shower glass, and quartz waterfall knee wall cap with integrated seat and curb cap. Floor has dark gray 12" x 24" tile on Schluter heated floor and same tile on tub wall surround with wall niche. Shower, tub and vanity plumbing fixtures and accessories are Delta Champagne Bronze. Vanity is custom built with quartz countertop and backsplash, undermount oval sinks, wall mounted faucets, wood framed mirrors and open wall medicine cabinet.

Inspiration for a mid-sized transitional master blue tile and ceramic tile white floor, porcelain tile and double-sink alcove shower remodel in Chicago with shaker cabinets, light wood cabinets, an undermount sink, quartz countertops, a hinged shower door and white countertops

Back to back bathroom vanities make quite a unique statement in this main bathroom. Add a luxury soaker tub, walk-in shower and white shiplap walls, and you have a retreat spa like no where else in the house!
Home Design Ideas

Sponsored
Delaware County, OH
WhislerHome Improvement
Franklin County's Committed Home Improvement Professionals

Amazing transformation of a large family Kitchen, including banquette seating around the table. Sub Zero and Wolf appliances and hardware by Armac Martin are some of the top-of-the-line finishes.
Space planning and cabinetry: Jennifer Howard, JWH
Cabinet Installation: JWH Construction Management
Photography: Tim Lenz.

Lindsey Denny
Example of a large trendy backyard deck design in Kansas City with a fire pit and no cover
Example of a large trendy backyard deck design in Kansas City with a fire pit and no cover

Example of a large transitional l-shaped medium tone wood floor and brown floor eat-in kitchen design in Columbus with an undermount sink, recessed-panel cabinets, green cabinets, marble countertops, white backsplash, subway tile backsplash, stainless steel appliances, an island and white countertops
56

























