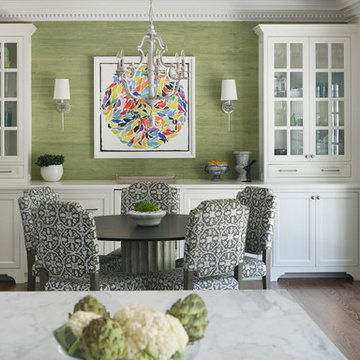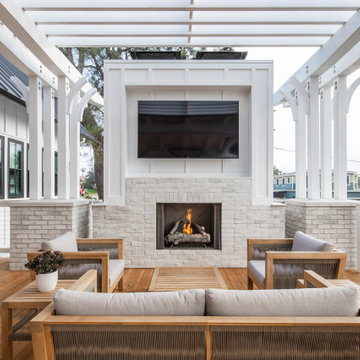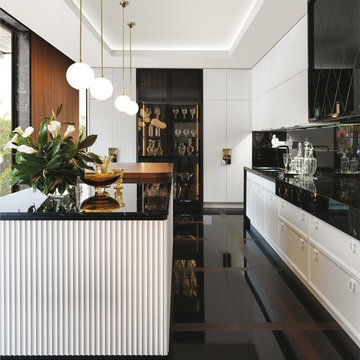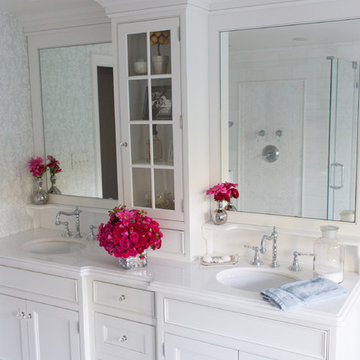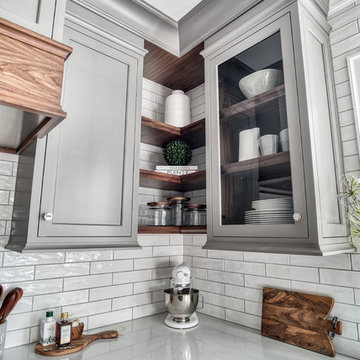Home Design Ideas

Architectural advisement, Interior Design, Custom Furniture Design & Art Curation by Chango & Co
Photography by Sarah Elliott
See the feature in Rue Magazine
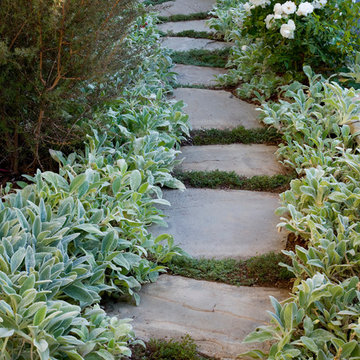
Flagstone stepping stones with ground cover between.
For natural landscaping that brings beauty to your home or business, contact the professionals at Stout Design-Build, where we offer you a range of landscape design and building services that are . . . "Organic. Responsible. Naturally!"
Stout Design-Build is a full service designing and building firm that offers a variety of residential and commercial services. We can help you with landscape design, landscape construction, building construction, and more. Our professionals have 20 years of design experience. We work with LEED certified, Green Point Rated, and standard properties. We focus on designing you a landscape that is efficient and beautiful with natural products from plants to patios, and with the implementation of water and energy conservation. We also renovate homes and offer them up for sale, providing you with stylish living at affordable prices. Everything we do is environmentally friendly, with great craftsmanship, so you will always get the best in quality whether you need landscape design and building or one of our other services.
Contact the professionals at Stout Design-Build in Los Angeles, CA to get beautiful landscape design and professional quality services. Call 310-876-1018 to set up your consultation!
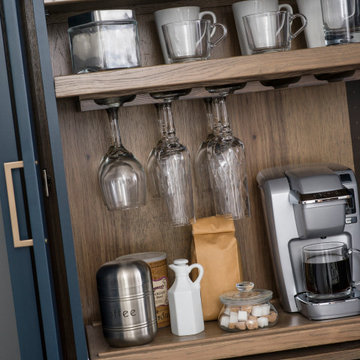
This modern farmhouse kitchen features a beautiful combination of Navy Blue painted and gray stained Hickory cabinets that’s sure to be an eye-catcher. The elegant “Morel” stain blends and harmonizes the natural Hickory wood grain while emphasizing the grain with a subtle gray tone that beautifully coordinated with the cool, deep blue paint.
The “Gale Force” SW 7605 blue paint from Sherwin-Williams is a stunning deep blue paint color that is sophisticated, fun, and creative. It’s a stunning statement-making color that’s sure to be a classic for years to come and represents the latest in color trends. It’s no surprise this beautiful navy blue has been a part of Dura Supreme’s Curated Color Collection for several years, making the top 6 colors for 2017 through 2020.
Beyond the beautiful exterior, there is so much well-thought-out storage and function behind each and every cabinet door. The two beautiful blue countertop towers that frame the modern wood hood and cooktop are two intricately designed larder cabinets built to meet the homeowner’s exact needs.
The larder cabinet on the left is designed as a beverage center with apothecary drawers designed for housing beverage stir sticks, sugar packets, creamers, and other misc. coffee and home bar supplies. A wine glass rack and shelves provides optimal storage for a full collection of glassware while a power supply in the back helps power coffee & espresso (machines, blenders, grinders and other small appliances that could be used for daily beverage creations. The roll-out shelf makes it easier to fill clean and operate each appliance while also making it easy to put away. Pocket doors tuck out of the way and into the cabinet so you can easily leave open for your household or guests to access, but easily shut the cabinet doors and conceal when you’re ready to tidy up.
Beneath the beverage center larder is a drawer designed with 2 layers of multi-tasking storage for utensils and additional beverage supplies storage with space for tea packets, and a full drawer of K-Cup storage. The cabinet below uses powered roll-out shelves to create the perfect breakfast center with power for a toaster and divided storage to organize all the daily fixings and pantry items the household needs for their morning routine.
On the right, the second larder is the ultimate hub and center for the homeowner’s baking tasks. A wide roll-out shelf helps store heavy small appliances like a KitchenAid Mixer while making them easy to use, clean, and put away. Shelves and a set of apothecary drawers help house an assortment of baking tools, ingredients, mixing bowls and cookbooks. Beneath the counter a drawer and a set of roll-out shelves in various heights provides more easy access storage for pantry items, misc. baking accessories, rolling pins, mixing bowls, and more.
The kitchen island provides a large worktop, seating for 3-4 guests, and even more storage! The back of the island includes an appliance lift cabinet used for a sewing machine for the homeowner’s beloved hobby, a deep drawer built for organizing a full collection of dishware, a waste recycling bin, and more!
All and all this kitchen is as functional as it is beautiful!
Request a FREE Dura Supreme Brochure Packet:
http://www.durasupreme.com/request-brochure
Find the right local pro for your project
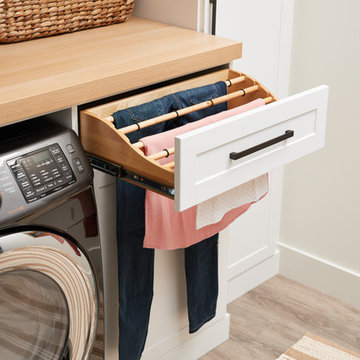
No more tripping over mountains of dirty clothes. We offer hassle-free organization solutions to take laundry day to the next level.
Our custom built laundry rooms are backed by a Limited Lifetime Warranty and Satisfaction Guarantee. There's no risk involved!
Inquire on our website, stop into our showroom or give us a call at 802-658-0000 to get started with your free in-home design consultation.

www.farmerpaynearchitects.com
Country tile screened-in back porch idea in New Orleans with a roof extension
Country tile screened-in back porch idea in New Orleans with a roof extension

©Jeff Herr Photography, Inc.
Example of a transitional master black floor, double-sink and shiplap wall bathroom design in Atlanta with shaker cabinets, medium tone wood cabinets, white walls, a trough sink, white countertops and a freestanding vanity
Example of a transitional master black floor, double-sink and shiplap wall bathroom design in Atlanta with shaker cabinets, medium tone wood cabinets, white walls, a trough sink, white countertops and a freestanding vanity
Reload the page to not see this specific ad anymore

Bunk bedroom featuring custom built-in bunk beds with white oak stair treads painted railing, niches with outlets and lighting, custom drapery and decorative lighting

This Coastal Inspired Farmhouse with bay views puts a casual and sophisticated twist on beach living.
Interior Design by Blackband Design and Home Build by Arbor Real Estate.

Inspiration for a small mediterranean master ceramic tile and blue tile mosaic tile floor and turquoise floor bathroom remodel in San Francisco with white walls, a wall-mount sink and white countertops
Reload the page to not see this specific ad anymore

Photo Credit: Tiffany Ringwald
GC: Ekren Construction
Corner shower - large traditional master white tile and porcelain tile porcelain tile and beige floor corner shower idea in Charlotte with shaker cabinets, gray cabinets, a two-piece toilet, white walls, an undermount sink, marble countertops, a hinged shower door and gray countertops
Corner shower - large traditional master white tile and porcelain tile porcelain tile and beige floor corner shower idea in Charlotte with shaker cabinets, gray cabinets, a two-piece toilet, white walls, an undermount sink, marble countertops, a hinged shower door and gray countertops

Example of a mid-sized classic gray two-story exterior home design in Boston with a shingle roof

Stacy Bass
Second floor hideaway for children's books and toys. Game area. Study area. Seating area. Red color calls attention to custom built-in bookshelves and storage space. Reading nook beneath sunny window invites readers of all ages.
Home Design Ideas
Reload the page to not see this specific ad anymore

Toni Deis
Inspiration for a mid-sized transitional master carpeted, gray floor and wall paneling bedroom remodel in New York with blue walls and no fireplace
Inspiration for a mid-sized transitional master carpeted, gray floor and wall paneling bedroom remodel in New York with blue walls and no fireplace
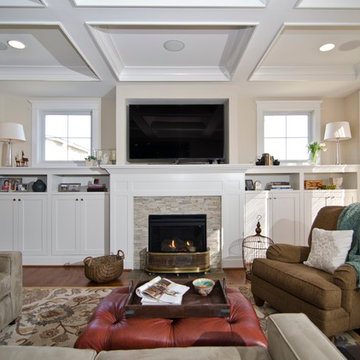
Example of a classic living room design in DC Metro with beige walls, a standard fireplace and a tile fireplace

Leslie Murchie
Inspiration for a mid-century modern galley medium tone wood floor and brown floor open concept kitchen remodel in Detroit with flat-panel cabinets, medium tone wood cabinets, quartzite countertops, gray backsplash, glass tile backsplash, an island, an undermount sink and gray countertops
Inspiration for a mid-century modern galley medium tone wood floor and brown floor open concept kitchen remodel in Detroit with flat-panel cabinets, medium tone wood cabinets, quartzite countertops, gray backsplash, glass tile backsplash, an island, an undermount sink and gray countertops
3088

























