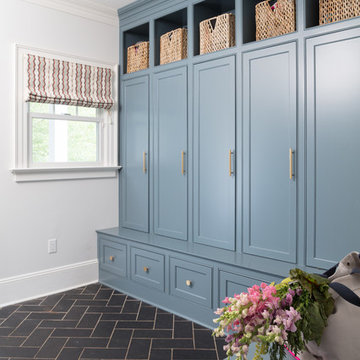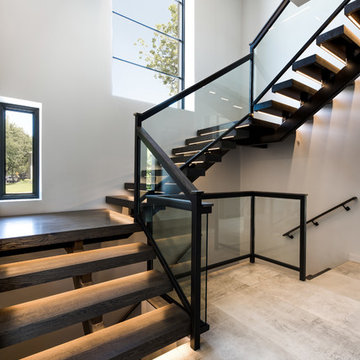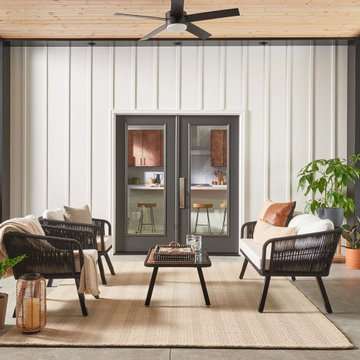Home Design Ideas

Inspiration for a transitional l-shaped medium tone wood floor kitchen remodel in Chicago with an undermount sink, shaker cabinets, blue cabinets, white backsplash, subway tile backsplash, stainless steel appliances, an island and white countertops

Mid-Century update to a home located in NW Portland. The project included a new kitchen with skylights, multi-slide wall doors on both sides of the home, kitchen gathering desk, children's playroom, and opening up living room and dining room ceiling to dramatic vaulted ceilings. The project team included Risa Boyer Architecture. Photos: Josh Partee

Photo by Madeline Tolle
Transitional master black floor bathroom photo in Los Angeles with shaker cabinets, gray cabinets, white walls, an undermount sink and white countertops
Transitional master black floor bathroom photo in Los Angeles with shaker cabinets, gray cabinets, white walls, an undermount sink and white countertops
Find the right local pro for your project

Family room - large transitional open concept medium tone wood floor and brown floor family room idea in Dallas with gray walls, a standard fireplace, a plaster fireplace and no tv

A master bathroom is often a place of peace and solitude, made even richer with luxurious accents. This homeowner was hoping for a serene, spa like atmosphere with modern amenities. Dipped in gold, this bathroom embodies the definition of luxury. From the oversized shower enclosure, to the oval freestanding soaking tub and private restroom facility, this bathroom incorporates it all.
The floor to ceiling white marble tile with gold veins is paired perfectly with a bronze mosaic feature wall behind the his and her vanity areas. The custom free-floating cabinetry continues from the vanities to a large make-up area featuring the same white marble countertops throughout.
A touch of gold is seamlessly tied into the design to create sophisticated accents throughout the space. From the gold crystal chandelier, vibrant gold fixtures and cabinet hardware, and the simple gold mirrors, the accents help bring the vision to life and tie in the esthetics of the concept.
This stunning white bathroom boasts of luxury and exceeded the homeowner’s expectations. It even included an automatic motorized drop-down television located in the ceiling, allowing the homeowner to relax and unwind after a long day, catching their favorite program.

Mid-sized beach style open concept concrete floor and beige floor living room photo in Orange County with white walls, a ribbon fireplace, a stone fireplace and no tv

Matthew Millman
Example of a trendy medium tone wood floor and brown floor powder room design in Los Angeles with flat-panel cabinets, black cabinets, a wall-mount toilet, multicolored walls and a console sink
Example of a trendy medium tone wood floor and brown floor powder room design in Los Angeles with flat-panel cabinets, black cabinets, a wall-mount toilet, multicolored walls and a console sink
Reload the page to not see this specific ad anymore

Massive shower with floor to ceiling tile and Vadara Quartz feature walls and bench. This curbless, walk in shower is complete with dual shower heads and shower jets and a free standing tub within.

Stoffer Photography
Inspiration for a transitional black tile mosaic tile floor and multicolored floor bathroom remodel in Grand Rapids with white cabinets, gray walls, an undermount sink, marble countertops and recessed-panel cabinets
Inspiration for a transitional black tile mosaic tile floor and multicolored floor bathroom remodel in Grand Rapids with white cabinets, gray walls, an undermount sink, marble countertops and recessed-panel cabinets

Kyle J Caldwell Photography
Transitional black floor mudroom photo in New York with white walls
Transitional black floor mudroom photo in New York with white walls

Freestanding bathtub - french country 3/4 mosaic tile floor and white floor freestanding bathtub idea in Other with white cabinets, gray walls, a vessel sink and recessed-panel cabinets

This stunning master bathroom features a walk-in shower with mosaic wall tile and a built-in shower bench, custom brass bathroom hardware and marble floors, which we can't get enough of!
Reload the page to not see this specific ad anymore

David West - Born Imagery
Turquoise fish scale tiles can be found at https://mercurymosaics.com/collections/moroccan-fish-scales

Description: Interior Design by Neal Stewart Designs ( http://nealstewartdesigns.com/). Architecture by Stocker Hoesterey Montenegro Architects ( http://www.shmarchitects.com/david-stocker-1/). Built by Coats Homes (www.coatshomes.com). Photography by Costa Christ Media ( https://www.costachrist.com/).
Others who worked on this project: Stocker Hoesterey Montenegro

Joyelle West Photography
Example of a small classic open concept medium tone wood floor family room design in Boston with white walls, a standard fireplace, a wood fireplace surround and a wall-mounted tv
Example of a small classic open concept medium tone wood floor family room design in Boston with white walls, a standard fireplace, a wood fireplace surround and a wall-mounted tv

Clear Select Walnut - Artisan Inset Frame -
Custom Stain -
Shaker style -
Spice roll out -
Floating shelves -
Knife block roll out
Inspiration for a timeless u-shaped medium tone wood floor and brown floor kitchen remodel in Denver with a farmhouse sink, shaker cabinets, medium tone wood cabinets, stainless steel appliances and an island
Inspiration for a timeless u-shaped medium tone wood floor and brown floor kitchen remodel in Denver with a farmhouse sink, shaker cabinets, medium tone wood cabinets, stainless steel appliances and an island
Home Design Ideas
Reload the page to not see this specific ad anymore

Ryan Hainey
Inspiration for a small timeless enclosed dark wood floor and brown floor family room library remodel in Milwaukee with brown walls, a standard fireplace and a brick fireplace
Inspiration for a small timeless enclosed dark wood floor and brown floor family room library remodel in Milwaukee with brown walls, a standard fireplace and a brick fireplace

Example of a large classic light wood floor and beige floor multiuse home gym design in Salt Lake City with gray walls

Our client wanted a more open environment, so we expanded the kitchen and added a pantry along with this family room addition. We used calm, cool colors in this sophisticated space with rustic embellishments. Drapery , fabric by Kravet, upholstered furnishings by Lee Industries, cocktail table by Century, mirror by Restoration Hardware, chandeliers by Currey & Co.. Photo by Allen Russ
2184




























