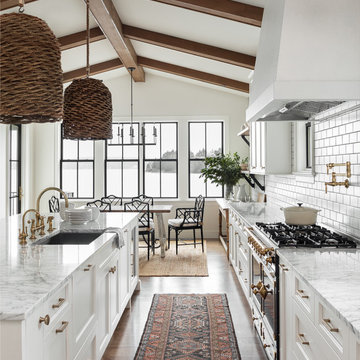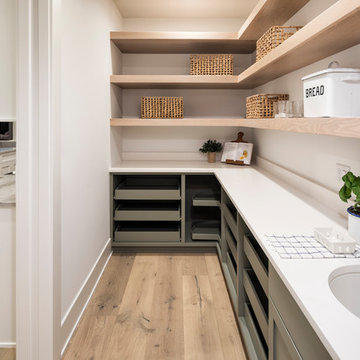Home Design Ideas

Study room - mid-sized transitional freestanding desk medium tone wood floor, brown floor, vaulted ceiling and wall paneling study room idea in Dallas with green walls, a standard fireplace and a stone fireplace

Example of a minimalist u-shaped gray floor kitchen design in New York with flat-panel cabinets, gray cabinets, concrete countertops, gray backsplash, stainless steel appliances and gray countertops
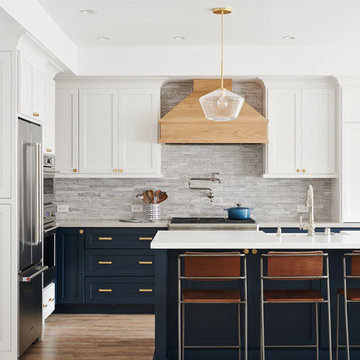
Open concept kitchen - large coastal l-shaped light wood floor and brown floor open concept kitchen idea in San Francisco with a farmhouse sink, shaker cabinets, white cabinets, solid surface countertops, gray backsplash, stainless steel appliances, an island and white countertops
Find the right local pro for your project

Inspiration for a large contemporary single-wall vinyl floor and beige floor seated home bar remodel in Cleveland with an undermount sink, shaker cabinets, dark wood cabinets, quartz countertops, gray backsplash and gray countertops
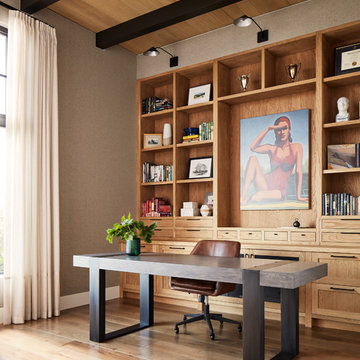
Transitional freestanding desk medium tone wood floor and brown floor home office photo in San Francisco with gray walls

Example of a mid-sized transitional l-shaped gray floor and porcelain tile open concept kitchen design in Other with an undermount sink, shaker cabinets, white cabinets, white backsplash, stainless steel appliances, an island, white countertops, quartzite countertops and ceramic backsplash
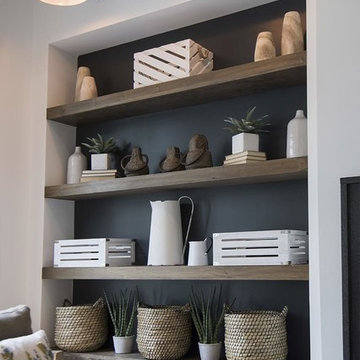
large modern fireplace with black stone surround, double slider to back patio, modern fan, stained beam cased opening
Example of a country open concept light wood floor family room design in Atlanta with white walls, a standard fireplace, a stone fireplace and a wall-mounted tv
Example of a country open concept light wood floor family room design in Atlanta with white walls, a standard fireplace, a stone fireplace and a wall-mounted tv
Reload the page to not see this specific ad anymore

“People tend to want to place their sofas right against the wall,” Lovett says. “I always try to float the sofa a bit and give the sofa some breathing room. Here, we didn’t have floor outlets or any eye-level lighting. Incorporating table lamps allows for mood lighting and ambiance. We placed a console behind the sofa to bring in large-scale lamps, which also helped fill in the negative space between the sofa and the bottom of the windows.”
Photography: Amy Bartlam

Family room - large transitional open concept porcelain tile and beige floor family room idea in Omaha with brown walls, a standard fireplace, a stone fireplace and a wall-mounted tv

Inspiration for a mid-sized contemporary light wood floor and beige floor great room remodel in Chicago with white walls

Open concept kitchen - large farmhouse l-shaped light wood floor and beige floor open concept kitchen idea in Boise with a farmhouse sink, shaker cabinets, white cabinets, quartz countertops, white backsplash, subway tile backsplash, stainless steel appliances, an island and white countertops

Inspiration for a contemporary backyard rectangular lap pool remodel in Chicago
Reload the page to not see this specific ad anymore

Elegant l-shaped dark wood floor and brown floor kitchen photo in Dallas with a farmhouse sink, recessed-panel cabinets, white cabinets, gray backsplash, stainless steel appliances, an island and gray countertops

Architectrure by TMS Architects
Rob Karosis Photography
Beach style master gray tile and subway tile gray floor bathroom photo in Boston with beaded inset cabinets, white cabinets, gray walls, marble countertops and white countertops
Beach style master gray tile and subway tile gray floor bathroom photo in Boston with beaded inset cabinets, white cabinets, gray walls, marble countertops and white countertops

SF Mission District Loft Renovation -- Kitchen w/ Floating Shelves
Inspiration for a small contemporary galley concrete floor and gray floor kitchen remodel in San Francisco with an undermount sink, flat-panel cabinets, quartzite countertops, white backsplash, ceramic backsplash, stainless steel appliances and black countertops
Inspiration for a small contemporary galley concrete floor and gray floor kitchen remodel in San Francisco with an undermount sink, flat-panel cabinets, quartzite countertops, white backsplash, ceramic backsplash, stainless steel appliances and black countertops

Bathroom - contemporary beige tile and gray tile gray floor bathroom idea in New York with beige walls, an undermount sink, beige countertops and flat-panel cabinets
Home Design Ideas
Reload the page to not see this specific ad anymore
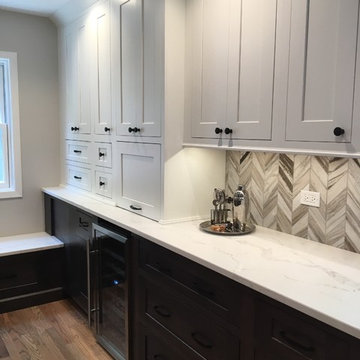
Small transitional medium tone wood floor and brown floor eat-in kitchen photo in Chicago with a farmhouse sink, shaker cabinets, gray cabinets, quartzite countertops, gray backsplash, stone tile backsplash, stainless steel appliances, no island and white countertops

MULTIPLE AWARD WINNING KITCHEN. 2019 Westchester Home Design Awards Best Traditional Kitchen. KBDN magazine Award winner. Houzz Kitchen of the Week January 2019. Kitchen design and cabinetry – Studio Dearborn. This historic colonial in Edgemont NY was home in the 1930s and 40s to the world famous Walter Winchell, gossip commentator. The home underwent a 2 year gut renovation with an addition and relocation of the kitchen, along with other extensive renovations. Cabinetry by Studio Dearborn/Schrocks of Walnut Creek in Rockport Gray; Bluestar range; custom hood; Quartzmaster engineered quartz countertops; Rejuvenation Pendants; Waterstone faucet; Equipe subway tile; Foundryman hardware. Photos, Adam Kane Macchia.
64


























