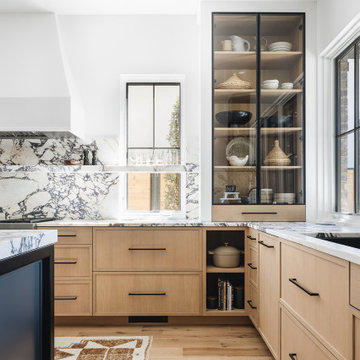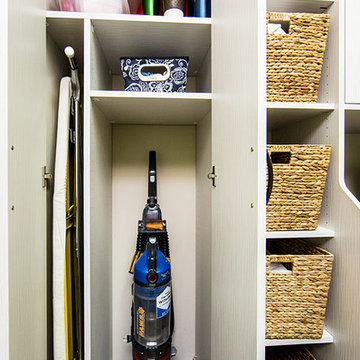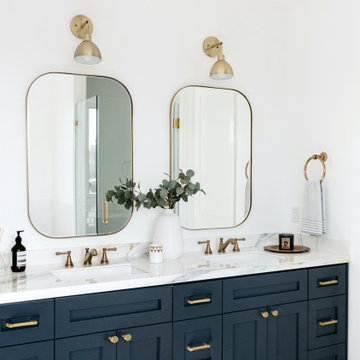Home Design Ideas

Alyssa Kirsten
Open concept kitchen - small contemporary u-shaped light wood floor open concept kitchen idea in New York with an undermount sink, flat-panel cabinets, gray cabinets, quartz countertops, white backsplash, stone tile backsplash, stainless steel appliances and no island
Open concept kitchen - small contemporary u-shaped light wood floor open concept kitchen idea in New York with an undermount sink, flat-panel cabinets, gray cabinets, quartz countertops, white backsplash, stone tile backsplash, stainless steel appliances and no island

Stone: Chalkdust - TundraBrick
TundraBrick is a classically-shaped profile with all the surface character you could want. Slightly squared edges are chiseled and worn as if they’d braved the elements for decades. TundraBrick is roughly 2.5″ high and 7.875″ long.
Get a Sample of Chalkdust: http://www.eldoradostone.com/products/tundrabrick/chalk-dust/
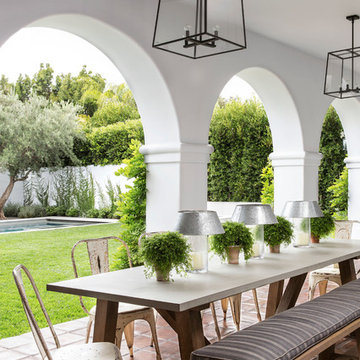
Interior Design: Ryan White Designs
Patio - mediterranean patio idea in Los Angeles
Patio - mediterranean patio idea in Los Angeles
Find the right local pro for your project

By Thrive Design Group
Example of a mid-sized transitional master brown tile and porcelain tile porcelain tile and brown floor double shower design in Chicago with white cabinets, a one-piece toilet, beige walls, an undermount sink, quartzite countertops, a hinged shower door and shaker cabinets
Example of a mid-sized transitional master brown tile and porcelain tile porcelain tile and brown floor double shower design in Chicago with white cabinets, a one-piece toilet, beige walls, an undermount sink, quartzite countertops, a hinged shower door and shaker cabinets

Expansive master bedroom with textured grey accent wall, custom white trim, crown, and white walls, and dark hardwood flooring. Large bay window with park view. Dark grey velvet platform bed with velvet bench and headboard. Gas-fired fireplace with custom grey marble surround. White tray ceiling with recessed lighting.

Trendy master carpeted and gray floor bedroom photo in Chicago with white walls
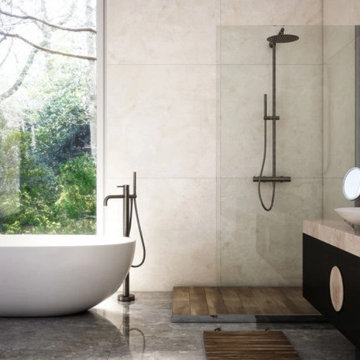
Sponsored
Dublin, OH
AAE Bathroom Remodeler
Franklin County's Custom Kitchen & Bath Designs for Everyday Living

Photography by David Duncan Livingston
Corner shower - cottage master white tile and subway tile gray floor corner shower idea in San Francisco with flat-panel cabinets, dark wood cabinets, a two-piece toilet, white walls, an undermount sink, a hinged shower door and white countertops
Corner shower - cottage master white tile and subway tile gray floor corner shower idea in San Francisco with flat-panel cabinets, dark wood cabinets, a two-piece toilet, white walls, an undermount sink, a hinged shower door and white countertops

This expansive Victorian had tremendous historic charm but hadn’t seen a kitchen renovation since the 1950s. The homeowners wanted to take advantage of their views of the backyard and raised the roof and pushed the kitchen into the back of the house, where expansive windows could allow southern light into the kitchen all day. A warm historic gray/beige was chosen for the cabinetry, which was contrasted with character oak cabinetry on the appliance wall and bar in a modern chevron detail. Kitchen Design: Sarah Robertson, Studio Dearborn Architect: Ned Stoll, Interior finishes Tami Wassong Interiors
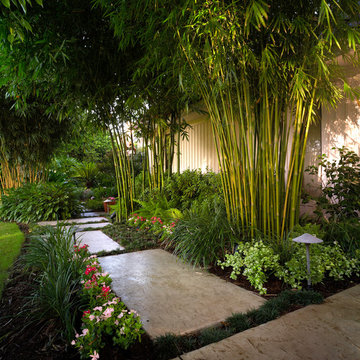
the bamboo is a clumping variety called Bambusa eutuldoides viridi-vittata , Asian lemon bamboo. This variety is a clumper and you do not need to contain it, however, do allow an 8'by 10' area for its ultimate growth. Bamboo does require constant maintenance and you will need to do some research for the specific variety you choose. Once planted, it will become a beautiful focal point and add a stunning tropical accent. Photo Credit: Sherwood Cox

Photos by Whit Preston
Architect: Cindy Black, Hello Kitchen
Inspiration for a timeless gray tile and stone tile tub/shower combo remodel in Austin with an undermount sink, white cabinets, an undermount tub and flat-panel cabinets
Inspiration for a timeless gray tile and stone tile tub/shower combo remodel in Austin with an undermount sink, white cabinets, an undermount tub and flat-panel cabinets

Inspiration for a mid-sized transitional master white tile and porcelain tile vinyl floor and gray floor bathroom remodel in St Louis with shaker cabinets, dark wood cabinets, a two-piece toilet, beige walls, an undermount sink, granite countertops and a hinged shower door

Gorgeous Remodel- We remodeled the 1st Floor of this beautiful water front home in Wexford Plantation, on Hilton Head Island, SC. We added a new pool and spa in the rear of the home overlooking the scenic harbor. The marble, onyx and tile work are incredible!
Home Design Ideas

This stunning master suite is part of a whole house design and renovation project by Haven Design and Construction. The master bath features a 22' cupola with a breathtaking shell chandelier, a freestanding tub, a gold and marble mosaic accent wall behind the tub, a curved walk in shower, his and hers vanities with a drop down seated vanity area for her, complete with hairdryer pullouts and a lucite vanity bench.

Doug Peterson Photography
Living room - transitional formal light wood floor living room idea in Boise with white walls, a standard fireplace and no tv
Living room - transitional formal light wood floor living room idea in Boise with white walls, a standard fireplace and no tv
2128

























