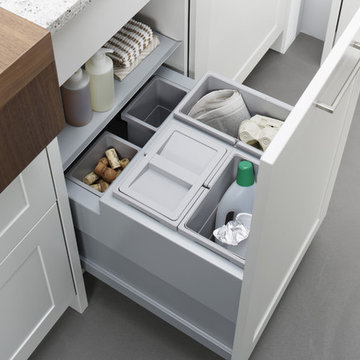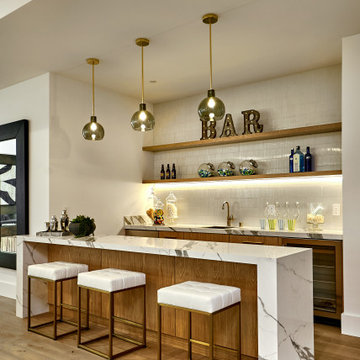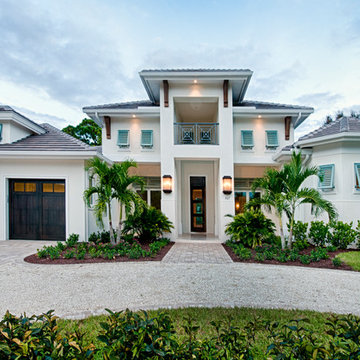Home Design Ideas
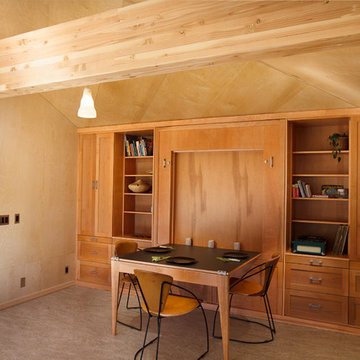
Multi-Functional Space – A Murphy bed folds into the wall and can then function as a dining space. Features like this make this DADU functional for anything from an art studio or expandable party space, to guest quarters or a quiet place to escape for cat naps. Every design choice was made with an uber- flexible space in mind.

DeWils custom cabinets
Example of a large transitional dark wood floor eat-in kitchen design in Albuquerque with an undermount sink, flat-panel cabinets, medium tone wood cabinets, quartz countertops, green backsplash, glass tile backsplash, stainless steel appliances and no island
Example of a large transitional dark wood floor eat-in kitchen design in Albuquerque with an undermount sink, flat-panel cabinets, medium tone wood cabinets, quartz countertops, green backsplash, glass tile backsplash, stainless steel appliances and no island
Find the right local pro for your project
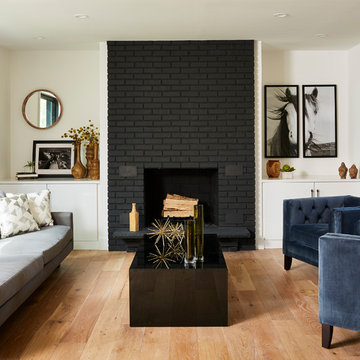
Alyssa Lee Photography
Inspiration for a contemporary formal light wood floor living room remodel in Minneapolis with white walls, a standard fireplace, a brick fireplace and no tv
Inspiration for a contemporary formal light wood floor living room remodel in Minneapolis with white walls, a standard fireplace, a brick fireplace and no tv

Bathroom - large contemporary master blue tile and glass tile bathroom idea in Miami with flat-panel cabinets, brown cabinets, quartz countertops and beige countertops
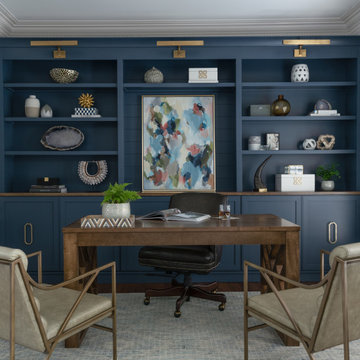
Transitional dark wood floor and brown floor home office photo in Charlotte with blue walls
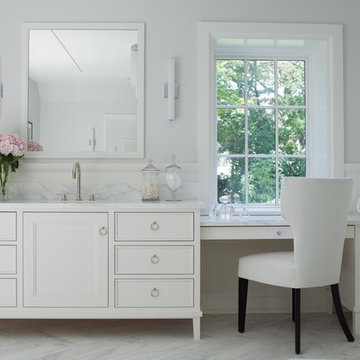
Inspiration for a transitional master bathroom remodel in New York with white cabinets, gray walls and recessed-panel cabinets
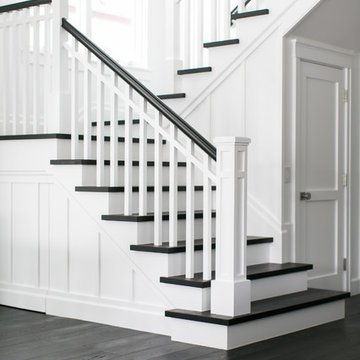
interior stairs
Photography by Ryan Garvin
Example of a mid-sized beach style wooden u-shaped staircase design in Orange County with painted risers
Example of a mid-sized beach style wooden u-shaped staircase design in Orange County with painted risers
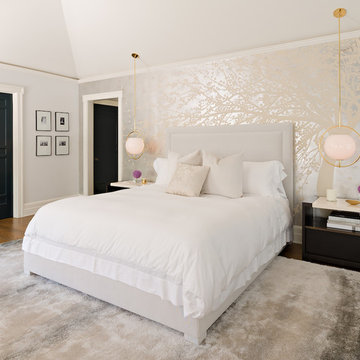
Anthony Rich
Inspiration for a mid-sized contemporary guest dark wood floor bedroom remodel in Los Angeles with gray walls
Inspiration for a mid-sized contemporary guest dark wood floor bedroom remodel in Los Angeles with gray walls

Example of a mid-sized minimalist galley light wood floor and beige floor open concept kitchen design in Grand Rapids with an integrated sink, flat-panel cabinets, black cabinets, quartz countertops, wood backsplash, black appliances and an island

Lanai and outdoor kitchen with blue and white tile backsplash and wicker furniture for outdoor dining and lounge space overlooking the pool. Project featured in House Beautiful & Florida Design.
Interiors & Styling by Summer Thornton.
Photos by Brantley Photography
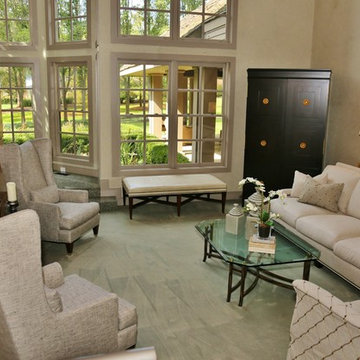
Sponsored
Columbus, OH
Snider & Metcalf Interior Design, LTD
Leading Interior Designers in Columbus, Ohio & Ponte Vedra, Florida

Beautiful white and blue tiled shower with tile from Wayne Tile in NJ. The accent floor of blue hexagon tile with the white, and wood-like floors have a beachy vibe. The white subway tile has a handcrafted appeal with its wavy finish to add subtle interest. The window doubles as a shower niche while letting in natural light.
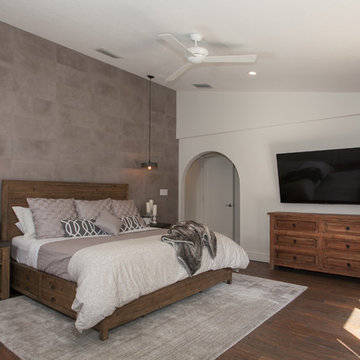
Ginger Monteleone
Large farmhouse master porcelain tile and brown floor bedroom photo in Miami with gray walls
Large farmhouse master porcelain tile and brown floor bedroom photo in Miami with gray walls

Our San Francisco studio added a bright palette, striking artwork, and thoughtful decor throughout this gorgeous home to create a warm, welcoming haven. We added cozy, comfortable furnishings and plenty of seating in the living room for family get-togethers. The bedroom was designed to create a soft, soothing appeal with a neutral beige theme, natural textures, and beautiful artwork. In the bathroom, the freestanding bathtub creates an attractive focal point, making it a space for relaxation and rejuvenation. We also designed a lovely sauna – a luxurious addition to the home. In the large kitchen, we added stylish countertops, pendant lights, and stylish chairs, making it a great space to hang out.
---
Project designed by ballonSTUDIO. They discreetly tend to the interior design needs of their high-net-worth individuals in the greater Bay Area and to their second home locations.
For more about ballonSTUDIO, see here: https://www.ballonstudio.com/
To learn more about this project, see here: https://www.ballonstudio.com/filbertstreet
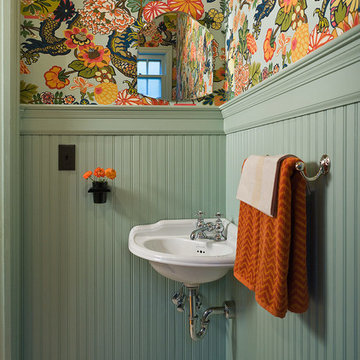
Inspiration for a timeless mosaic tile floor powder room remodel in Portland with a wall-mount sink and multicolored walls
Home Design Ideas

Sponsored
Sunbury, OH
J.Holderby - Renovations
Franklin County's Leading General Contractors - 2X Best of Houzz!

Matt Hesselgrave with Cornerstone Construction Group
Example of a mid-sized transitional blue tile and ceramic tile powder room design in Seattle with a drop-in sink, dark wood cabinets, quartzite countertops, a two-piece toilet, gray walls and recessed-panel cabinets
Example of a mid-sized transitional blue tile and ceramic tile powder room design in Seattle with a drop-in sink, dark wood cabinets, quartzite countertops, a two-piece toilet, gray walls and recessed-panel cabinets

Roof Color: Weathered Wood
Siding Color: Benjamin Moore matched to C2 Paint's Wood Ash Color.
Large traditional gray two-story wood house exterior idea in Boston with a shingle roof
Large traditional gray two-story wood house exterior idea in Boston with a shingle roof
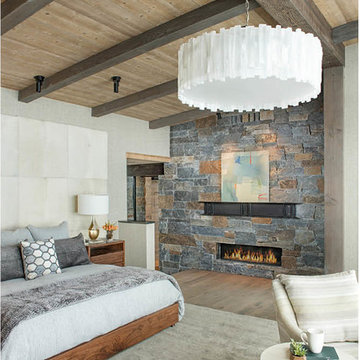
Mountain Peek is a custom residence located within the Yellowstone Club in Big Sky, Montana. The layout of the home was heavily influenced by the site. Instead of building up vertically the floor plan reaches out horizontally with slight elevations between different spaces. This allowed for beautiful views from every space and also gave us the ability to play with roof heights for each individual space. Natural stone and rustic wood are accented by steal beams and metal work throughout the home.
(photos by Whitney Kamman)
16

























