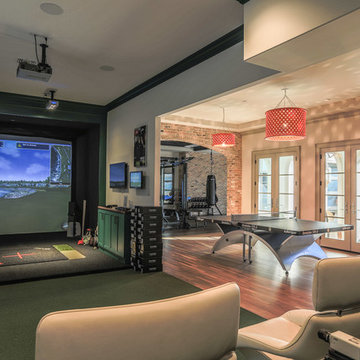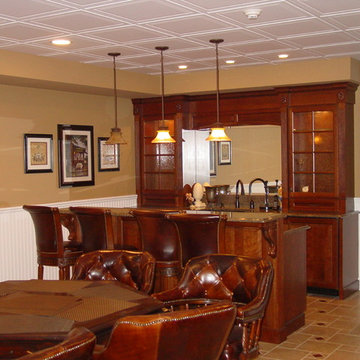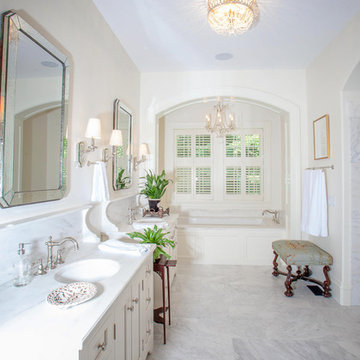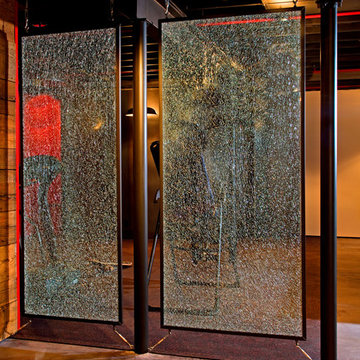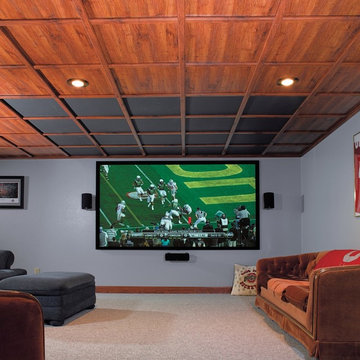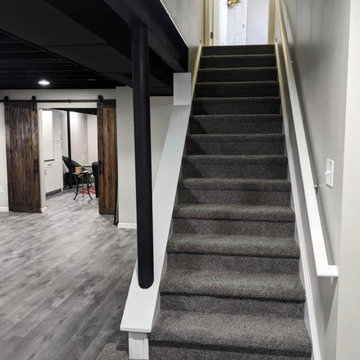Basement Ideas
Refine by:
Budget
Sort by:Popular Today
1581 - 1600 of 129,747 photos
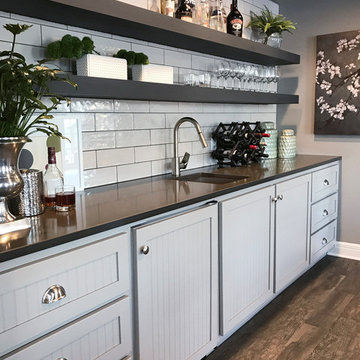
Example of a mid-sized transitional walk-out porcelain tile basement design in Other with gray walls, a standard fireplace and a stone fireplace
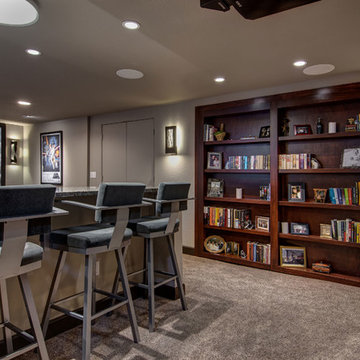
©Finished Basement Company
Inspiration for a large transitional look-out carpeted and brown floor basement remodel in Denver with beige walls and no fireplace
Inspiration for a large transitional look-out carpeted and brown floor basement remodel in Denver with beige walls and no fireplace
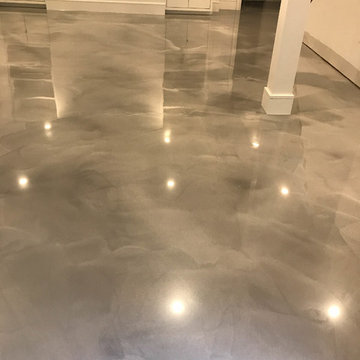
Evita Caune
Example of a trendy concrete floor and gray floor basement design in Boston
Example of a trendy concrete floor and gray floor basement design in Boston
Find the right local pro for your project
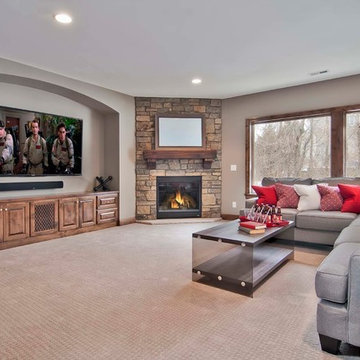
Huge lower level family room with expansive windows for lighting & built in cabinetry and fireplace. A great place for family and friends! - Creek Hill Custom Homes MN

CHC Creative Remodeling
Mountain style underground dark wood floor basement photo in Kansas City with no fireplace
Mountain style underground dark wood floor basement photo in Kansas City with no fireplace

Custom built in interment center with live edge black walnut top. Fitting with a 60" fireplace insert.
Basement - large rustic vinyl floor, gray floor and shiplap wall basement idea in New York with a home theater, blue walls, a standard fireplace and a wood fireplace surround
Basement - large rustic vinyl floor, gray floor and shiplap wall basement idea in New York with a home theater, blue walls, a standard fireplace and a wood fireplace surround
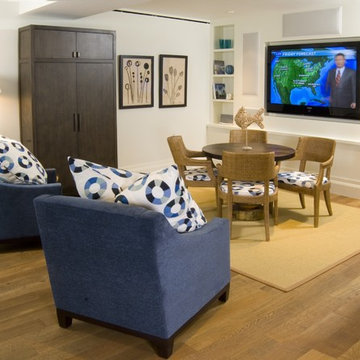
Inspiration for a contemporary medium tone wood floor and brown floor basement remodel in Miami with white walls and no fireplace
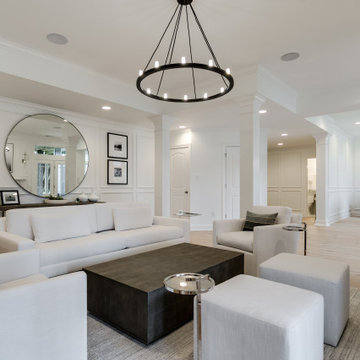
Photo: Mindie Ballwell
Example of a trendy basement design in Richmond
Example of a trendy basement design in Richmond
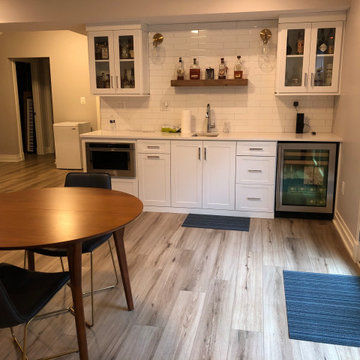
Modern Kitchenette/Wetbar
Basement - mid-sized modern basement idea in DC Metro with beige walls
Basement - mid-sized modern basement idea in DC Metro with beige walls
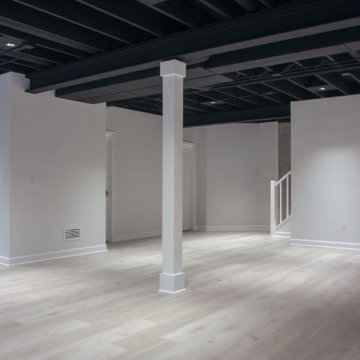
Basement remodel project
Basement - mid-sized modern underground vinyl floor, multicolored floor and exposed beam basement idea in Chicago with white walls
Basement - mid-sized modern underground vinyl floor, multicolored floor and exposed beam basement idea in Chicago with white walls
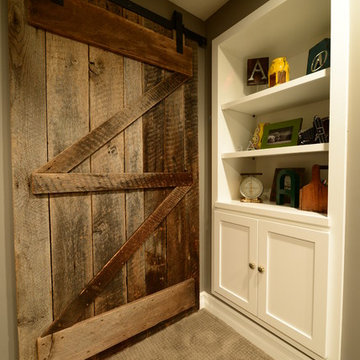
Sponsored
Delaware, OH
Buckeye Basements, Inc.
Central Ohio's Basement Finishing ExpertsBest Of Houzz '13-'21
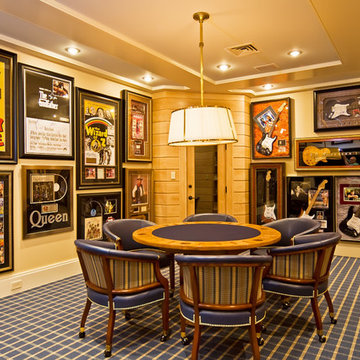
Basement - large eclectic underground carpeted basement idea in Boston with white walls and no fireplace
Basement Ideas

Bowling alleys for a vacation home's lower level. Emphatically, YES! The rustic refinement of the first floor gives way to all out fun and entertainment below grade. Two full-length automated bowling lanes make for easy family tournaments
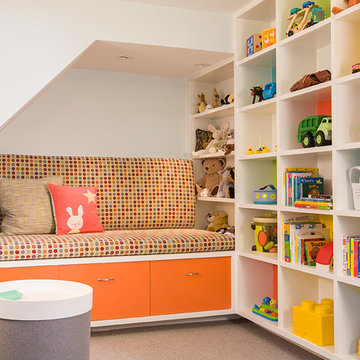
Inspiration for a large eclectic look-out carpeted and beige floor basement remodel in DC Metro with blue walls and no fireplace
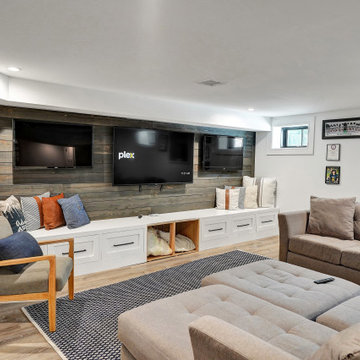
WA Constructions proudly completed this exquisite home addition in the upscale town of Florham Park. The living room, with its double-height coffered ceiling, bestows an extraordinary touch of beauty upon the space. The combination of white stained walls and elegantly trimmed black windows welcomes an abundance of pristine natural light, enhancing both the modern interior and exterior simultaneously.
The fireplace, encircled by striking stone, and the naturally hued hardwood flooring contribute to the breathtaking ambiance of this double-height space.
Beneath the interior balcony, a wooden dining set with bench seating complements the spacious kitchen. Gray and white marble countertops and backsplash grace the prep areas with both style and practicality. The generously sized 4x10 ft eat-in center island serves as an additional food preparation area and a perfect gathering spot for family members and friends to enjoy meals and create cherished memories.
The kitchen also boasts a rich-looking marble backsplash, a farmhouse sink, and a convenient pot filler on the backsplash behind the range, adding an elegant touch.
Moving to the enclosed family room, it is adorned in a regal blue hue, with built-in shelves flanking the fireplace mantel. Upstairs, the master bedroom resides beneath a soaring vaulted ceiling. The master bath features shiplap walls behind the pristine white double vanity, a freestanding tub positioned beneath full-height windows, and a glass-enclosed rain shower with subway tiles and pebble flooring, exuding luxury and sophistication.
80






