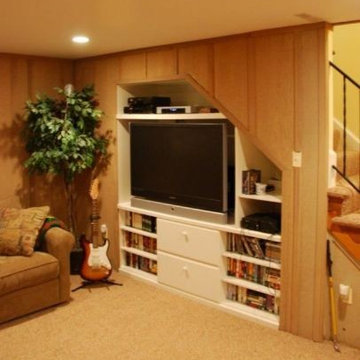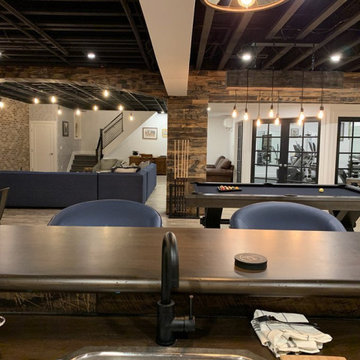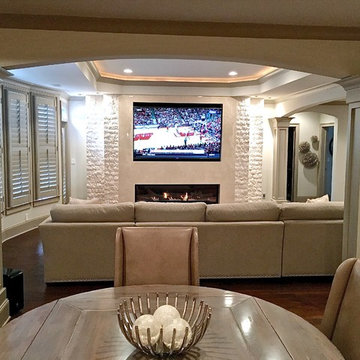Basement Ideas
Refine by:
Budget
Sort by:Popular Today
2981 - 3000 of 129,757 photos
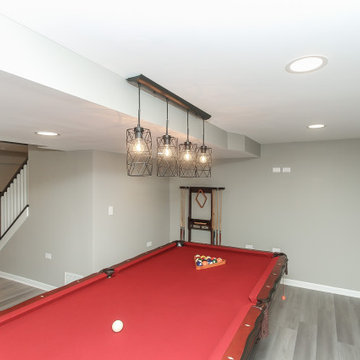
Mid-sized transitional underground vinyl floor and gray floor basement game room photo in Chicago with gray walls and no fireplace
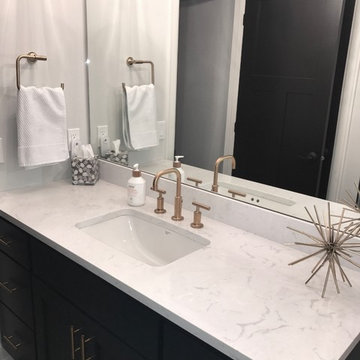
This beautiful home in Brandon recently completed the basement. The husband loves to golf, hence they put a golf simulator in the basement, two bedrooms, guest bathroom and an awesome wet bar with walk-in wine cellar. Our design team helped this homeowner select Cambria Roxwell quartz countertops for the wet bar and Cambria Swanbridge for the guest bathroom vanity. Even the stainless steel pegs that hold the wine bottles and LED changing lights in the wine cellar we provided.
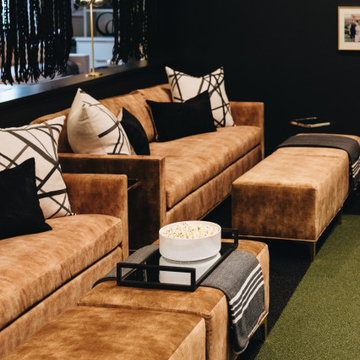
Example of a large transitional underground basement design in Chicago with a home theater and black walls
Find the right local pro for your project
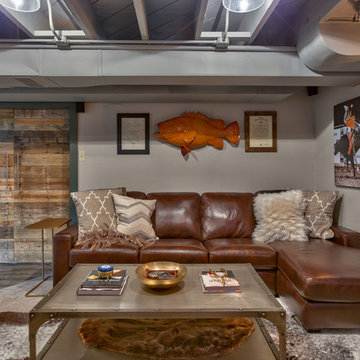
Amoura Productions
Example of a small mountain style look-out carpeted basement design in Omaha with gray walls
Example of a small mountain style look-out carpeted basement design in Omaha with gray walls
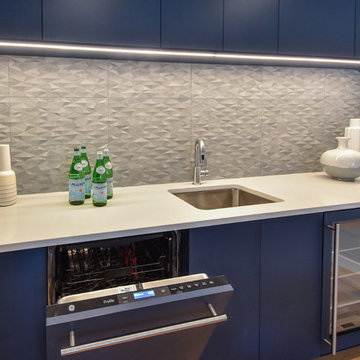
Gardner/Fox renovated this Gladwyne home's water damaged basement to create a modern entertaining area, as well as a guest suite. Construction included a custom wet bar with paneled dishwater and beverage refrigerator, two full bathrooms, built-in wall storage, and a guest bedroom.
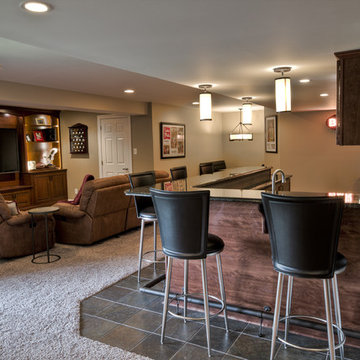
Finished Basement, Diner Booth, Bar Area, Kitchenette, Kitchen, Elevated Bar, Granite Countertops, Cherry Cabinets, Tiled Backsplash, Wet Bar, Slate Flooring, Tiled Floor, Footrest, Bar Height Counter, Built-In Cabinets, Entertainment Unit, Surround Sound, Walk-Out Basement, Kids Play Area, Full Basement Bathroom, Bathroom, Basement Shower, Entertaining Space, Malvern, West Chester, Downingtown, Chester Springs, Wayne, Wynnewood, Glen Mills, Media, Newtown Square, Chadds Ford, Kennett Square, Aston, Berwyn, Frazer, Main Line, Phoenixville,
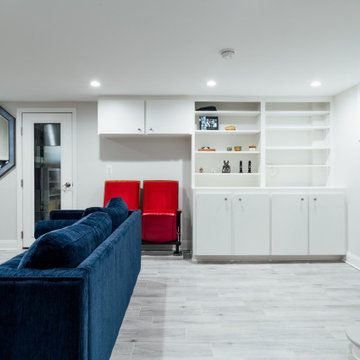
The owners wanted to add space to their DC home by utilizing the existing dark, wet basement. We were able to create a light, bright space for their growing family. Behind the walls we updated the plumbing, insulation and waterproofed the basement. You can see the beautifully finished space is multi-functional with a play area, TV viewing, new spacious bath and laundry room - the perfect space for a growing family.
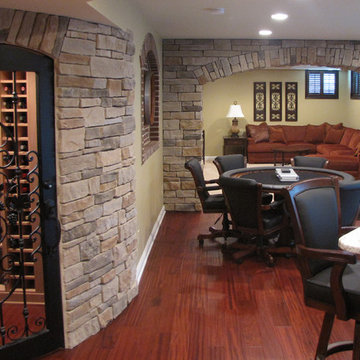
Sponsored
Delaware, OH
Buckeye Basements, Inc.
Central Ohio's Basement Finishing ExpertsBest Of Houzz '13-'21
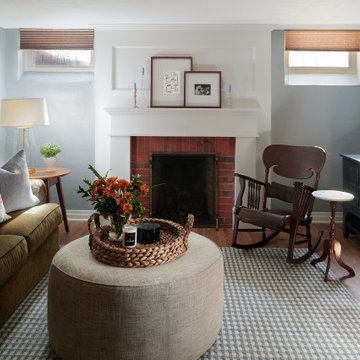
Example of a small classic underground laminate floor and brown floor basement design in Denver with blue walls, a standard fireplace and a brick fireplace
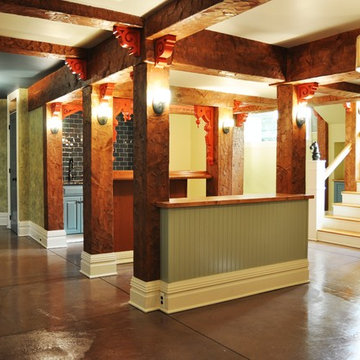
150 year old 1500 sq ft bare-bones basement gets complete makeover - perimeter french drains, lowered floor for increased headroom, new staircase, hand-hewn posts and beams. Integrated powder room, wet bar, study, game room and living room areas
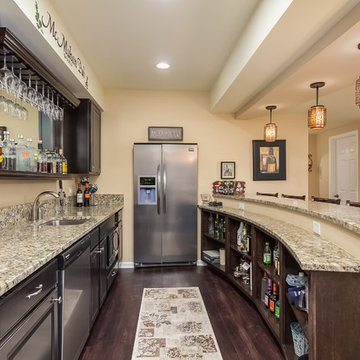
©Finished Basement Company
Wet bar with cabinetry and shelving for liquor display
Inspiration for a large timeless look-out dark wood floor and brown floor basement remodel in Chicago with beige walls and no fireplace
Inspiration for a large timeless look-out dark wood floor and brown floor basement remodel in Chicago with beige walls and no fireplace
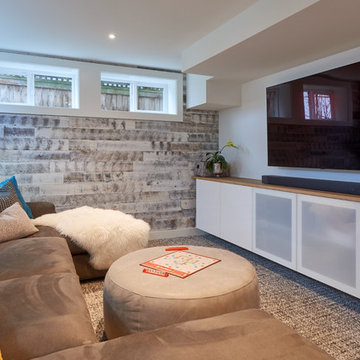
Build: Jackson Design Build. Photos: NW Architectural Photography
Inspiration for a large modern basement remodel in Seattle
Inspiration for a large modern basement remodel in Seattle
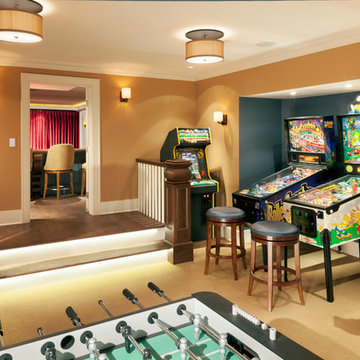
Photography by William Psolka, psolka-photo.com
Mid-sized transitional underground carpeted basement photo in New York with no fireplace
Mid-sized transitional underground carpeted basement photo in New York with no fireplace

Sponsored
Sunbury, OH
J.Holderby - Renovations
Franklin County's Leading General Contractors - 2X Best of Houzz!
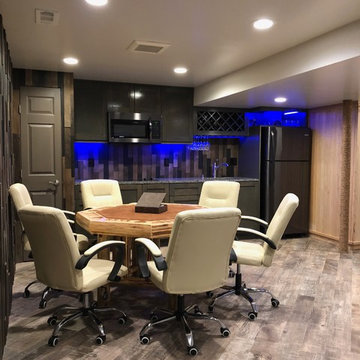
Example of a mid-sized mountain style underground porcelain tile and gray floor basement design in Baltimore with brown walls and no fireplace
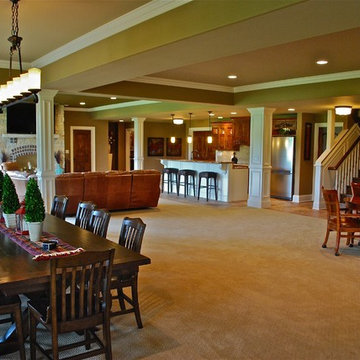
Jonathan Nutt
Example of a huge transitional walk-out carpeted basement design in Chicago with beige walls, a standard fireplace and a stone fireplace
Example of a huge transitional walk-out carpeted basement design in Chicago with beige walls, a standard fireplace and a stone fireplace
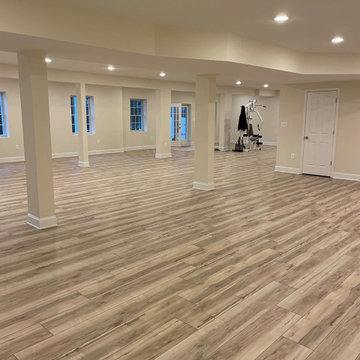
Finished basement
Inspiration for a modern walk-out vinyl floor and brown floor basement remodel in DC Metro with beige walls and no fireplace
Inspiration for a modern walk-out vinyl floor and brown floor basement remodel in DC Metro with beige walls and no fireplace
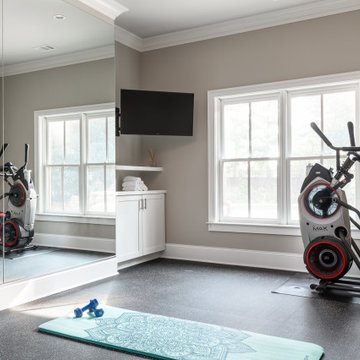
This full basement renovation included adding a mudroom area, media room, a bedroom, a full bathroom, a game room, a kitchen, a gym and a beautiful custom wine cellar. Our clients are a family that is growing, and with a new baby, they wanted a comfortable place for family to stay when they visited, as well as space to spend time themselves. They also wanted an area that was easy to access from the pool for entertaining, grabbing snacks and using a new full pool bath.We never treat a basement as a second-class area of the house. Wood beams, customized details, moldings, built-ins, beadboard and wainscoting give the lower level main-floor style. There’s just as much custom millwork as you’d see in the formal spaces upstairs. We’re especially proud of the wine cellar, the media built-ins, the customized details on the island, the custom cubbies in the mudroom and the relaxing flow throughout the entire space.
Basement Ideas

Sponsored
Delaware, OH
Buckeye Basements, Inc.
Central Ohio's Basement Finishing ExpertsBest Of Houzz '13-'21
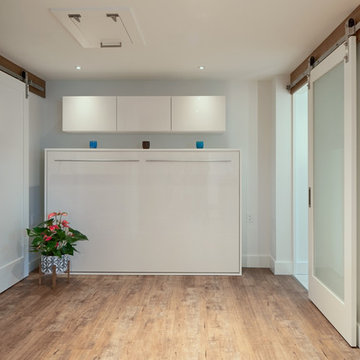
Build: Jackson Design Build. Photos: NW Architectural Photography
Minimalist basement photo in Seattle
Minimalist basement photo in Seattle
150






