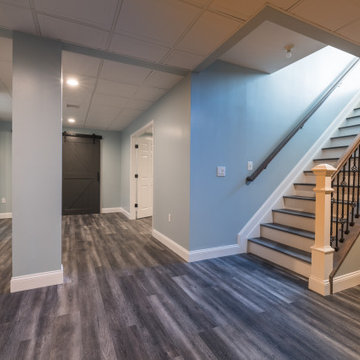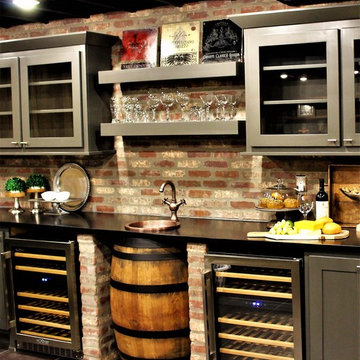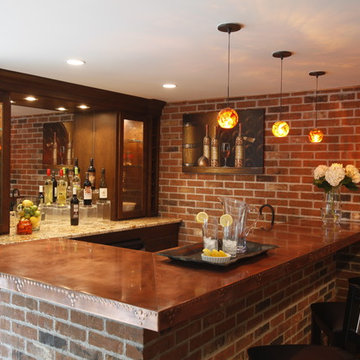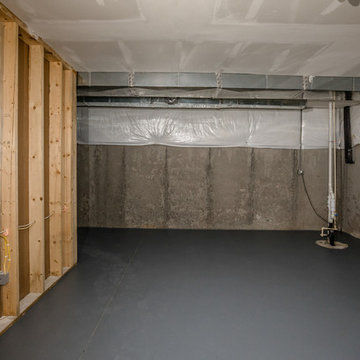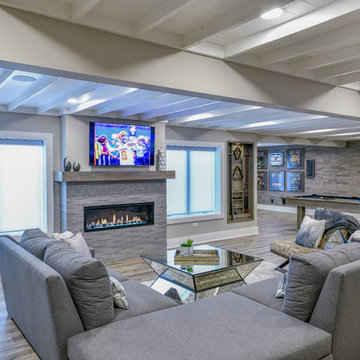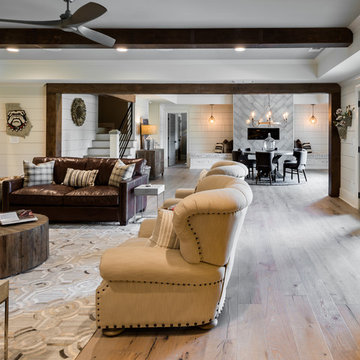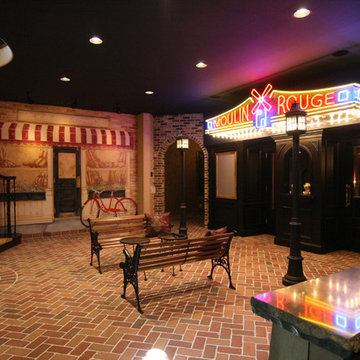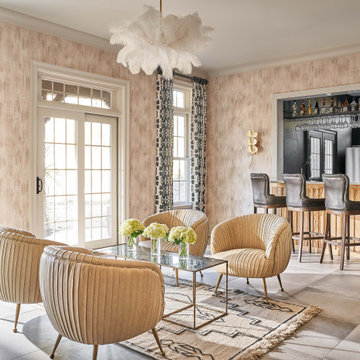Basement Ideas
Refine by:
Budget
Sort by:Popular Today
461 - 480 of 129,746 photos
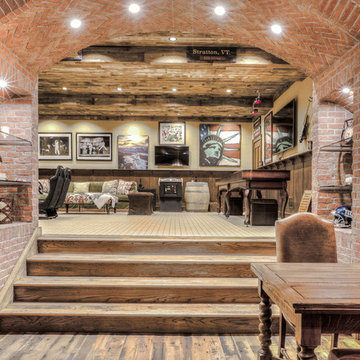
Example of a large mountain style look-out dark wood floor basement design in New York with beige walls and no fireplace
Find the right local pro for your project

Mid-sized transitional underground carpeted basement photo in Other with beige walls, a standard fireplace and a brick fireplace
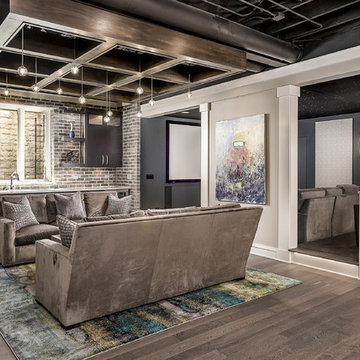
Marina Storm
Inspiration for a large contemporary underground medium tone wood floor and brown floor basement remodel in Chicago with beige walls and a ribbon fireplace
Inspiration for a large contemporary underground medium tone wood floor and brown floor basement remodel in Chicago with beige walls and a ribbon fireplace

The zinc countertops on this Bar as well as the character grade European white oak floors provide a modernized rustic feel to this Game Room.
Basement - large farmhouse underground medium tone wood floor and brown floor basement idea in San Francisco with white walls
Basement - large farmhouse underground medium tone wood floor and brown floor basement idea in San Francisco with white walls
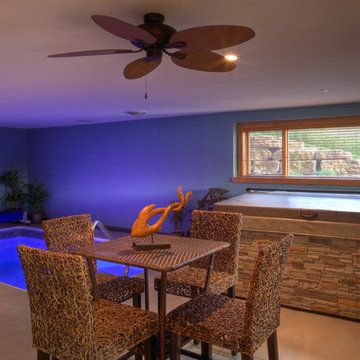
Udvari-Solner Design Company
Madison, WI
Island style basement photo in Other
Island style basement photo in Other

A light filled basement complete with a Home Bar and Game Room. Beyond the Pool Table and Ping Pong Table, the floor to ceiling sliding glass doors open onto an outdoor sitting patio.

A rare find in Bloomfield Township is new construction. This gem of a custom home not only featured a modern, open floorplan with great flow, it also had an 1,800 sq. ft. unfinished basement. When the homeowners of this beautiful house approached MainStreet Design Build, they understood the value of renovating the accessible, non-livable space—and recognized its unlimited potential.
Their vision for their 1,800 sq. ft. finished basement included a lighter, brighter teen entertainment area—a space large enough for pool, ping pong, shuffle board and darts. It was also important to create an area for food and drink that did not look or feel like a bar. Although the basement was completely unfinished, it presented design challenges due to the angled location of the stairwell and existing plumbing. After 4 months of construction, MainStreet Design Build delivered—in spades!
Details of this project include a beautiful modern fireplace wall with Peau de Beton concrete paneled tile surround and an oversized limestone mantel and hearth. Clearly a statement piece, this wall also features a Boulevard 60-inch Contemporary Vent-Free Linear Fireplace with reflective glass liner and crushed glass.
Opposite the fireplace wall, is a beautiful custom room divider with bar stool seating that separates the living room space from the gaming area. Effectively blending this room in an open floorplan, MainStreet Design Build used Country Oak Wood Plank Vinyl flooring and painted the walls in a Benjamin Moore eggshell finish.
The Kitchenette was designed using Dynasty semi-custom cabinetry, specifically a Renner door style with a Battleship Opaque finish; Top Knobs hardware in a brushed satin nickel finish; and beautiful Caesarstone Symphony Grey Quartz countertops. Tastefully coordinated with the rest of the décor is a modern Filament Chandelier in a bronze finish from Restoration Hardware, hung perfectly above the kitchenette table.
A new ½ bath was tucked near the stairwell and designed using the same custom cabinetry and countertops as the kitchenette. It was finished in bold blue/gray paint and topped with Symphony Gray Caesarstone. Beautiful 3×12” Elemental Ice glass subway tile and stainless steel wall shelves adorn the back wall creating the illusion of light. Chrome Shades of Light Double Bullet glass wall sconces project from the wall to shed light on the mirror.
Kate Benjamin Photography
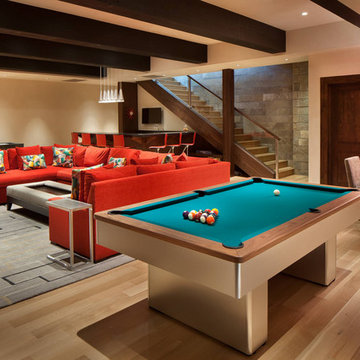
Example of a mountain style medium tone wood floor and brown floor basement design in Other with beige walls

This lovely custom-built home is surrounded by wild prairie and horse pastures. ORIJIN STONE Premium Bluestone Blue Select is used throughout the home; from the front porch & step treads, as a custom fireplace surround, throughout the lower level including the wine cellar, and on the back patio.
LANDSCAPE DESIGN & INSTALL: Original Rock Designs
TILE INSTALL: Uzzell Tile, Inc.
BUILDER: Gordon James
PHOTOGRAPHY: Landmark Photography
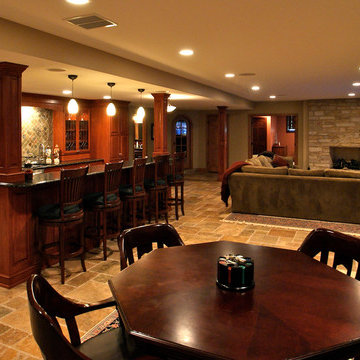
Sponsored
Galena, OH
Buckeye Restoration & Remodeling Inc.
Central Ohio's Premier Home Remodelers Since 1996
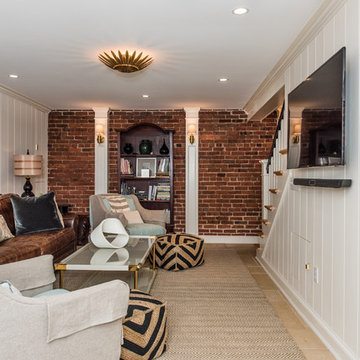
Location: Bethesda, MD, USA
This total revamp turned out better than anticipated leaving the clients thrilled with the outcome.
Finecraft Contractors, Inc.
Interior Designer: Anna Cave
Susie Soleimani Photography
Blog: http://graciousinteriors.blogspot.com/2016/07/from-cellar-to-stellar-lower-level.html
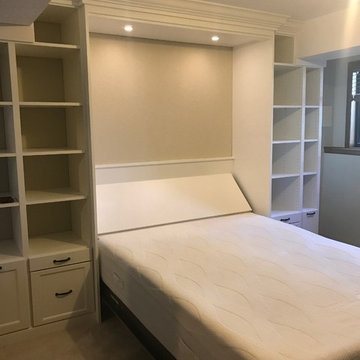
Basement - mid-sized transitional look-out carpeted and beige floor basement idea in Denver with beige walls
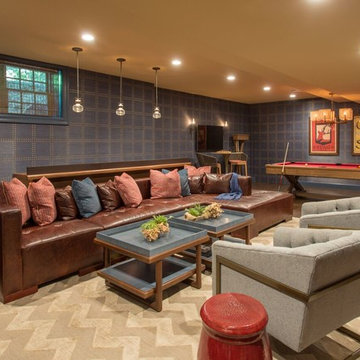
Basement - transitional look-out dark wood floor and brown floor basement idea in Boston with blue walls
Basement Ideas
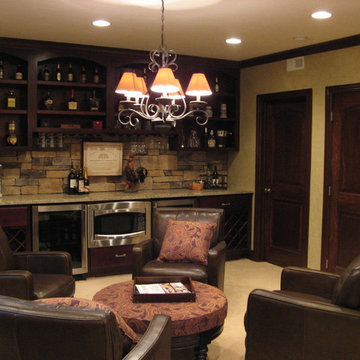
Sponsored
Delaware, OH
Buckeye Basements, Inc.
Central Ohio's Basement Finishing ExpertsBest Of Houzz '13-'21
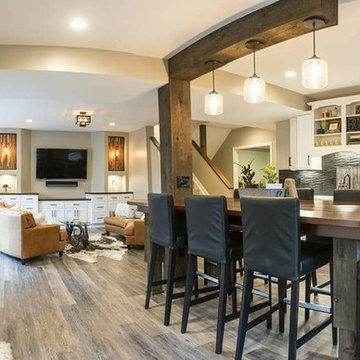
Basement - mid-sized rustic look-out medium tone wood floor and gray floor basement idea in Columbus with beige walls and no fireplace
24






