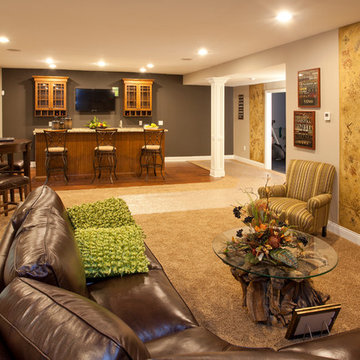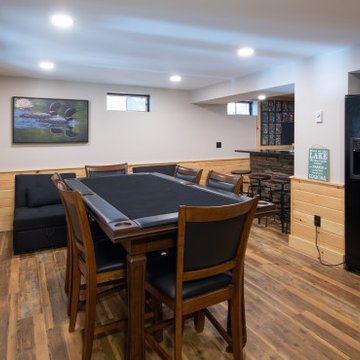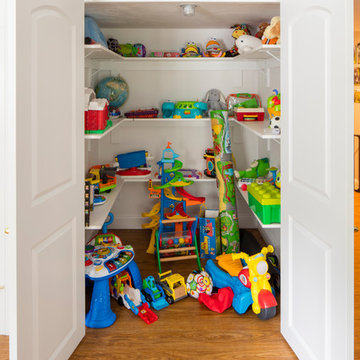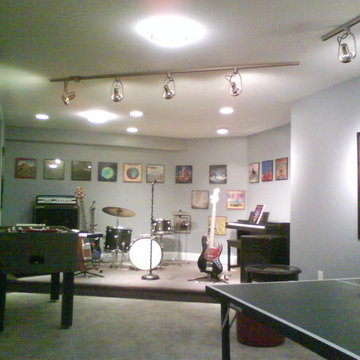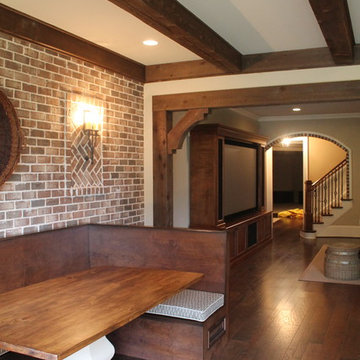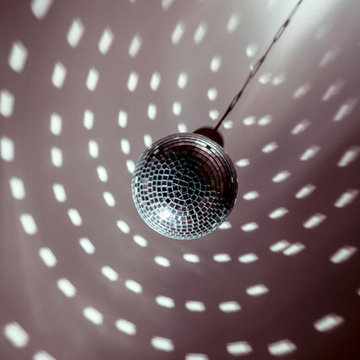Basement Ideas
Refine by:
Budget
Sort by:Popular Today
3981 - 4000 of 129,859 photos
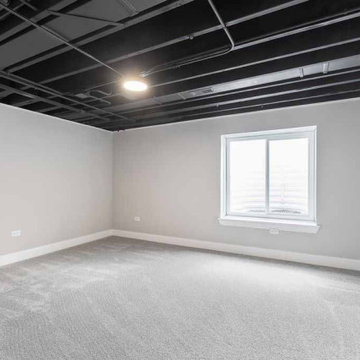
Basement - mid-sized contemporary underground carpeted, gray floor, exposed beam and wallpaper basement idea in Chicago with gray walls and no fireplace
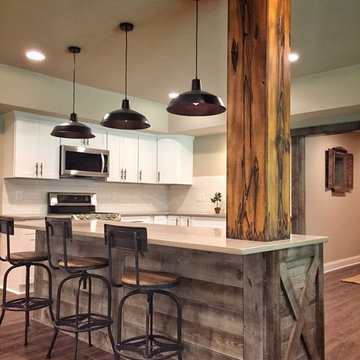
Rustic post accent at island. "Reclaimed gray" finish on island.
Photo credit & cabinetry by: Cabinets 4 You
Inspiration for a rustic basement remodel in Atlanta
Inspiration for a rustic basement remodel in Atlanta
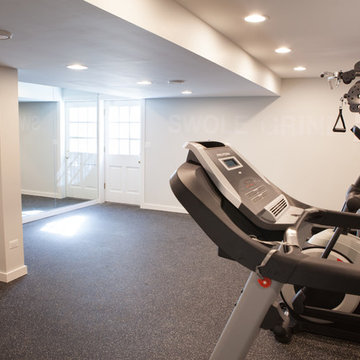
This 1930's Barrington Hills farmhouse was in need of some TLC when it was purchased by this southern family of five who planned to make it their new home. The renovation taken on by Advance Design Studio's designer Scott Christensen and master carpenter Justin Davis included a custom porch, custom built in cabinetry in the living room and children's bedrooms, 2 children's on-suite baths, a guest powder room, a fabulous new master bath with custom closet and makeup area, a new upstairs laundry room, a workout basement, a mud room, new flooring and custom wainscot stairs with planked walls and ceilings throughout the home.
The home's original mechanicals were in dire need of updating, so HVAC, plumbing and electrical were all replaced with newer materials and equipment. A dramatic change to the exterior took place with the addition of a quaint standing seam metal roofed farmhouse porch perfect for sipping lemonade on a lazy hot summer day.
In addition to the changes to the home, a guest house on the property underwent a major transformation as well. Newly outfitted with updated gas and electric, a new stacking washer/dryer space was created along with an updated bath complete with a glass enclosed shower, something the bath did not previously have. A beautiful kitchenette with ample cabinetry space, refrigeration and a sink was transformed as well to provide all the comforts of home for guests visiting at the classic cottage retreat.
The biggest design challenge was to keep in line with the charm the old home possessed, all the while giving the family all the convenience and efficiency of modern functioning amenities. One of the most interesting uses of material was the porcelain "wood-looking" tile used in all the baths and most of the home's common areas. All the efficiency of porcelain tile, with the nostalgic look and feel of worn and weathered hardwood floors. The home’s casual entry has an 8" rustic antique barn wood look porcelain tile in a rich brown to create a warm and welcoming first impression.
Painted distressed cabinetry in muted shades of gray/green was used in the powder room to bring out the rustic feel of the space which was accentuated with wood planked walls and ceilings. Fresh white painted shaker cabinetry was used throughout the rest of the rooms, accentuated by bright chrome fixtures and muted pastel tones to create a calm and relaxing feeling throughout the home.
Custom cabinetry was designed and built by Advance Design specifically for a large 70” TV in the living room, for each of the children’s bedroom’s built in storage, custom closets, and book shelves, and for a mudroom fit with custom niches for each family member by name.
The ample master bath was fitted with double vanity areas in white. A generous shower with a bench features classic white subway tiles and light blue/green glass accents, as well as a large free standing soaking tub nestled under a window with double sconces to dim while relaxing in a luxurious bath. A custom classic white bookcase for plush towels greets you as you enter the sanctuary bath.
Joe Nowak
Find the right local pro for your project
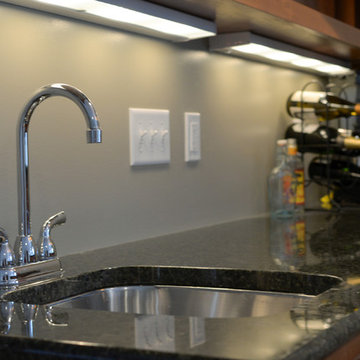
Custom TV cabinet in basement wet bar.
Example of a trendy basement design in Minneapolis
Example of a trendy basement design in Minneapolis
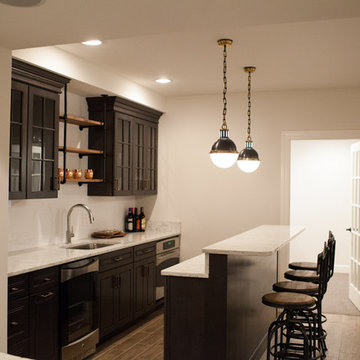
Susan Plocher Photography
Basement - large transitional underground ceramic tile basement idea in Cincinnati with gray walls
Basement - large transitional underground ceramic tile basement idea in Cincinnati with gray walls
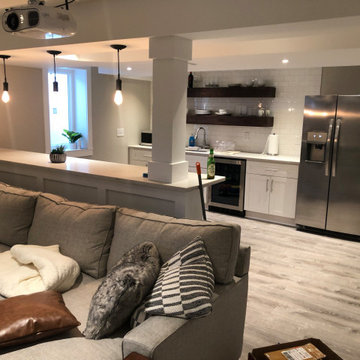
Due to the limited space and the budget, we chose to install a wall bar versus a two-level bar front. The wall bar included white cabinetry below a white/grey quartz counter top, open wood shelving, a drop-in sink, beverage cooler, and full fridge. For an excellent entertaining area along with a great view to the large projection screen, a half wall bar height top was installed with bar stool seating for four and custom lighting.
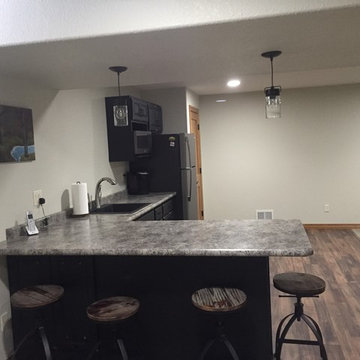
Wet Bar designed by Allison Brandt.
Showplace Wood Products - Oak with Charcoal finish sanded through with Natural undertone. Covington door style.
https://www.houzz.com/pro/showplacefinecabinetry/showplace-wood-products
Formica countertops in Perlato Granite. Applied crescent edge profile.
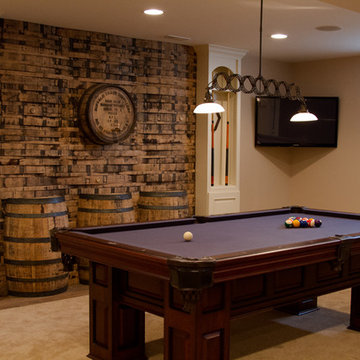
Sponsored
Delaware, OH
Buckeye Basements, Inc.
Central Ohio's Basement Finishing ExpertsBest Of Houzz '13-'21
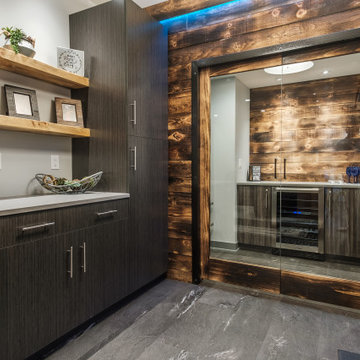
Custom interior doors full glass, burned wood wall
Basement - modern basement idea in Milwaukee
Basement - modern basement idea in Milwaukee
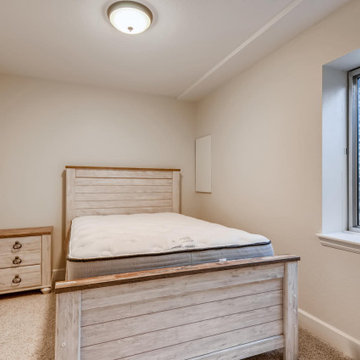
The ultimate man cave with a place to rest your head.
Mid-sized transitional look-out carpeted and multicolored floor basement photo in Denver with gray walls
Mid-sized transitional look-out carpeted and multicolored floor basement photo in Denver with gray walls
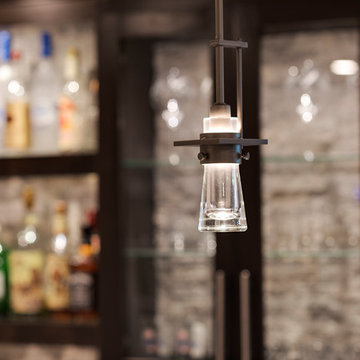
Jim Kruger Landmark Photography
Basement - large transitional look-out porcelain tile and brown floor basement idea in Chicago with beige walls and no fireplace
Basement - large transitional look-out porcelain tile and brown floor basement idea in Chicago with beige walls and no fireplace
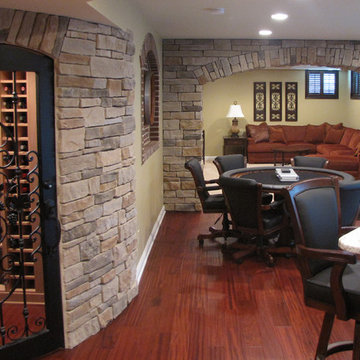
Sponsored
Delaware, OH
Buckeye Basements, Inc.
Central Ohio's Basement Finishing ExpertsBest Of Houzz '13-'21
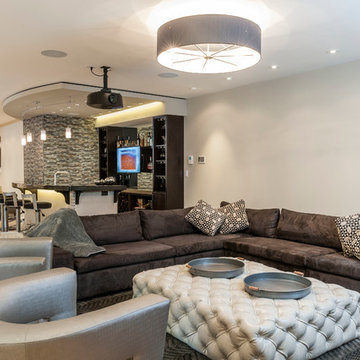
These clients have a large family with teen kids and wanted a modern updated basement to accommodate their social activities and draw the kids to their house to hang out. With plenty of room in the basement, we designed a full-service bar, equipped with a sink, dishwasher drawers, icemaker, beverage refrigerator and liquor storage. Framing was added over the bar to accentuate the shape of the bar and give the feeling of a floating bulkhead. A wall of glass mosaic was added to give texture and depth to the space, along with a leather upholstered overlay on the front of the bar. The counter tops are a combination of Quartz and Eucalyptus wood with poured resin over the top for protection. There is a lounge area with a projection TV and 84” wide screen with plenty of seating and storage for games. The other end of the basement hosts a ping pong table set aside for the serious players. The existing lighting was removed and a new lighting layout with fixtures were installed to address any activities that might be occurring in the various spaces. The end result is an incredible living space in the basement for both the teens and their friends, as well as the adults to enjoy games on the big screen as well as a rambunctious game of ping pong.
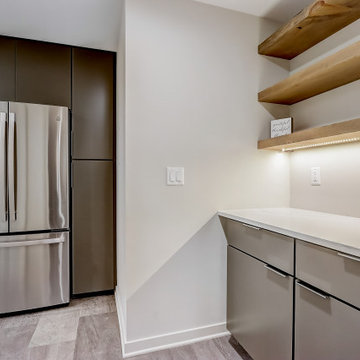
The client desired a space that both highlighted their wine collections as well as aid them in entertaining friends. A rustic, industrial feel was solidified by using reclaimed cream city brick from Milwaukee and large wood slabs from northern WI. This space provides a comfortable retreat for two or an open destination for guests.
Basement Ideas
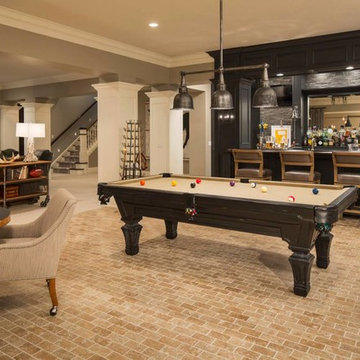
Sponsored
Galena, OH
Buckeye Restoration & Remodeling Inc.
Central Ohio's Premier Home Remodelers Since 1996
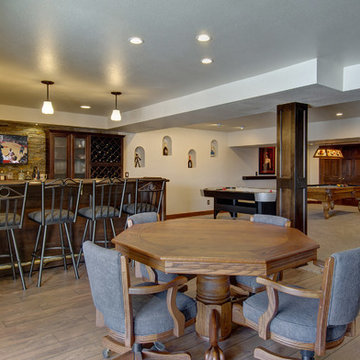
©Finished Basement Company
Large elegant look-out light wood floor and beige floor basement photo in Denver with beige walls, no fireplace and a bar
Large elegant look-out light wood floor and beige floor basement photo in Denver with beige walls, no fireplace and a bar
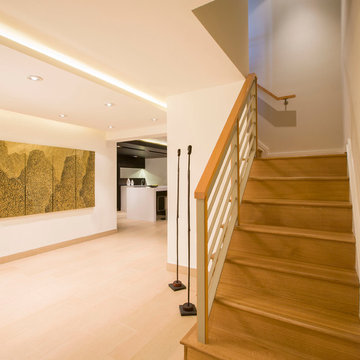
The main staircase continues into this English basement and makes it feel part of the main house. All the rooms are easily accessed- kid's study, the family room, bar area, wine cellar and in-law suite.
200






