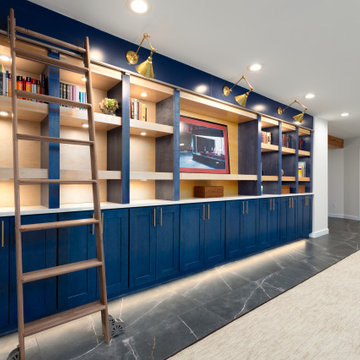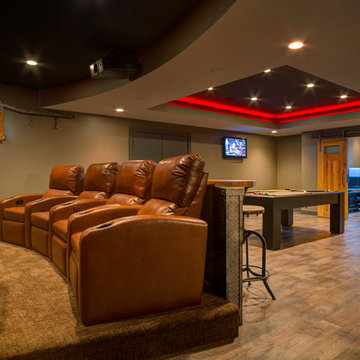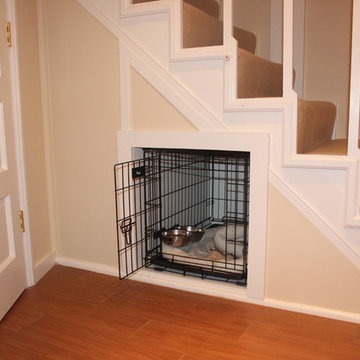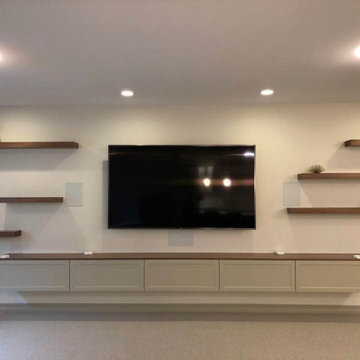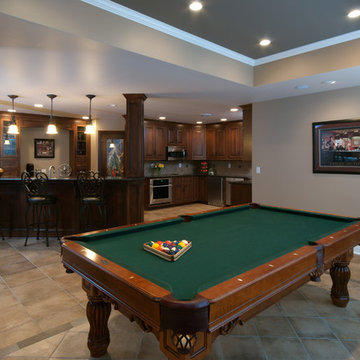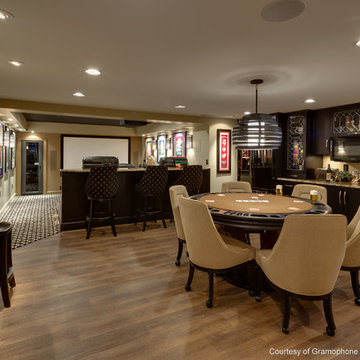Basement Ideas
Refine by:
Budget
Sort by:Popular Today
1741 - 1760 of 129,762 photos
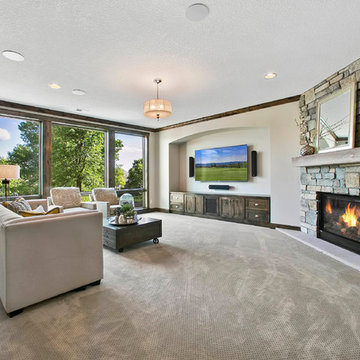
Cozy lower level basement with built in cabinets and beautiful stone fireplace | Creek Hill Custom Homes MN
Basement - large walk-out basement idea in Minneapolis with a corner fireplace
Basement - large walk-out basement idea in Minneapolis with a corner fireplace
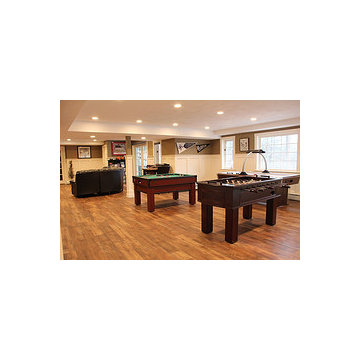
A family room done with luxury vinyl planks (LVT), looks just like hardwood, and so resilient! Come on in and see all the styles.
K. Macuch
Basement - traditional basement idea in Boston
Basement - traditional basement idea in Boston
Find the right local pro for your project
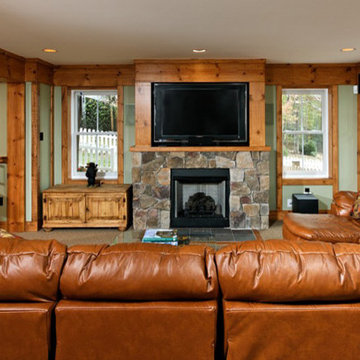
Pagenstecher Group
Transitional & Eclectic
A Rustic Basement (The Man Cave)
Inspiration for an eclectic basement remodel in DC Metro
Inspiration for an eclectic basement remodel in DC Metro
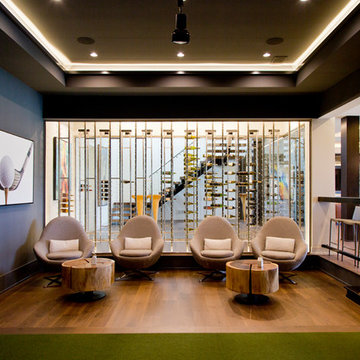
Basement - huge contemporary walk-out medium tone wood floor and brown floor basement idea in Kansas City with beige walls
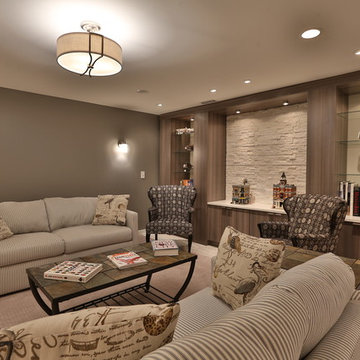
Finished basement with built-ins, cable wire stairs with built-in drawers.
Contrast Photography
Example of a large trendy underground carpeted basement design in Philadelphia with beige walls
Example of a large trendy underground carpeted basement design in Philadelphia with beige walls
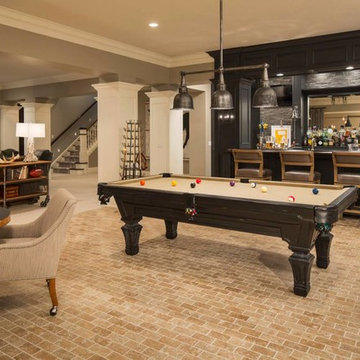
Sponsored
Galena, OH
Buckeye Restoration & Remodeling Inc.
Central Ohio's Premier Home Remodelers Since 1996
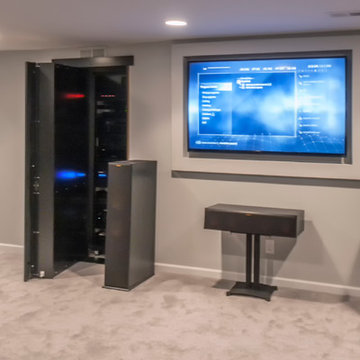
Modern basement with black lacquer woodwork, grey granite countertops and walk behind wet bar.
Photo Credit: Andrew J Hathaway
Mid-sized minimalist underground carpeted basement photo in Denver with gray walls
Mid-sized minimalist underground carpeted basement photo in Denver with gray walls
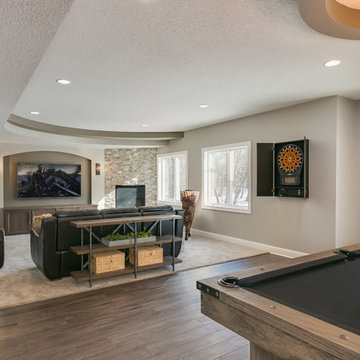
Mid-sized trendy walk-out brown floor basement photo in Minneapolis with beige walls, a corner fireplace and a tile fireplace
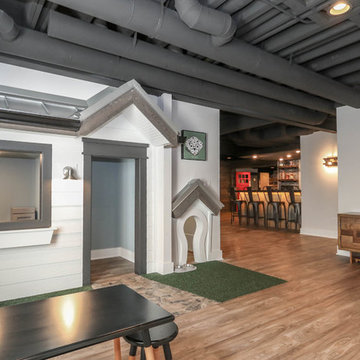
This photo was taken at DJK Custom Homes new Parker IV Eco-Smart model home in Stewart Ridge of Plainfield, Illinois.
Example of a large country underground ceramic tile and brown floor basement design in Chicago with white walls
Example of a large country underground ceramic tile and brown floor basement design in Chicago with white walls

The homeowners had a very specific vision for their large daylight basement. To begin, Neil Kelly's team, led by Portland Design Consultant Fabian Genovesi, took down numerous walls to completely open up the space, including the ceilings, and removed carpet to expose the concrete flooring. The concrete flooring was repaired, resurfaced and sealed with cracks in tact for authenticity. Beams and ductwork were left exposed, yet refined, with additional piping to conceal electrical and gas lines. Century-old reclaimed brick was hand-picked by the homeowner for the east interior wall, encasing stained glass windows which were are also reclaimed and more than 100 years old. Aluminum bar-top seating areas in two spaces. A media center with custom cabinetry and pistons repurposed as cabinet pulls. And the star of the show, a full 4-seat wet bar with custom glass shelving, more custom cabinetry, and an integrated television-- one of 3 TVs in the space. The new one-of-a-kind basement has room for a professional 10-person poker table, pool table, 14' shuffleboard table, and plush seating.

Sponsored
Sunbury, OH
J.Holderby - Renovations
Franklin County's Leading General Contractors - 2X Best of Houzz!
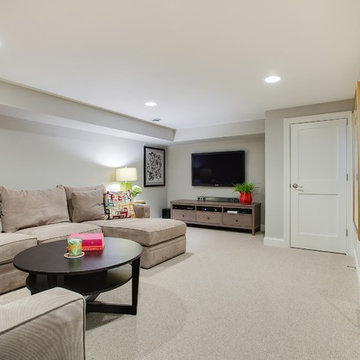
Spacecrafting
Large trendy underground carpeted basement photo in Minneapolis with gray walls and no fireplace
Large trendy underground carpeted basement photo in Minneapolis with gray walls and no fireplace
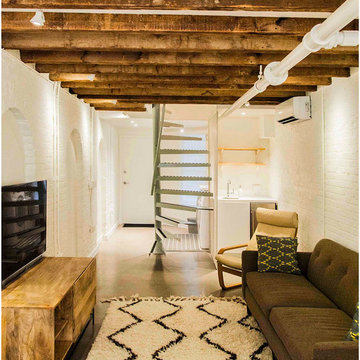
Otto Ruano
Basement - mid-sized industrial walk-out concrete floor basement idea in New York with white walls and no fireplace
Basement - mid-sized industrial walk-out concrete floor basement idea in New York with white walls and no fireplace
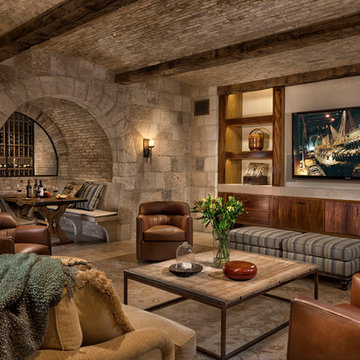
Basement - mediterranean underground beige floor basement idea in Orange County with beige walls
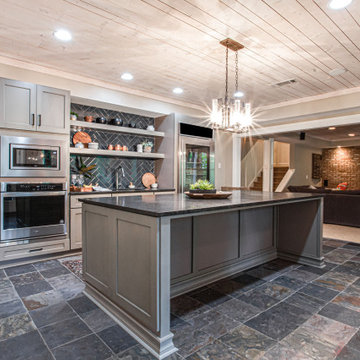
Large transitional walk-out slate floor, black floor and wood ceiling basement photo in Atlanta with a bar and gray walls
Basement Ideas

Large open floor plan in basement with full built-in bar, fireplace, game room and seating for all sorts of activities. Cabinetry at the bar provided by Brookhaven Cabinetry manufactured by Wood-Mode Cabinetry. Cabinetry is constructed from maple wood and finished in an opaque finish. Glass front cabinetry includes reeded glass for privacy. Bar is over 14 feet long and wrapped in wainscot panels. Although not shown, the interior of the bar includes several undercounter appliances: refrigerator, dishwasher drawer, microwave drawer and refrigerator drawers; all, except the microwave, have decorative wood panels.
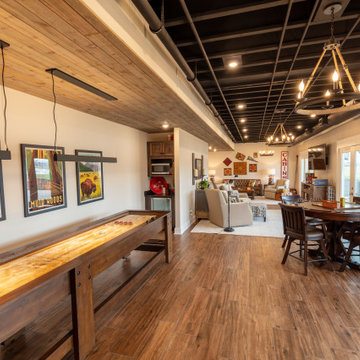
Separating this long space into different areas based on use, helps to give each area it's own unique importance. custom rugs were used to help define some of the spaces.
88






