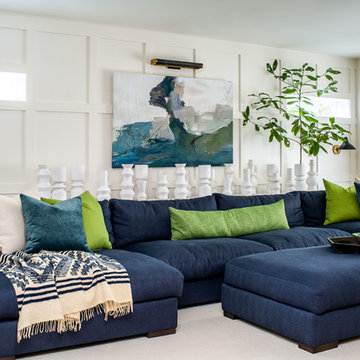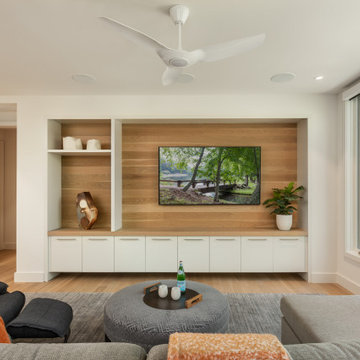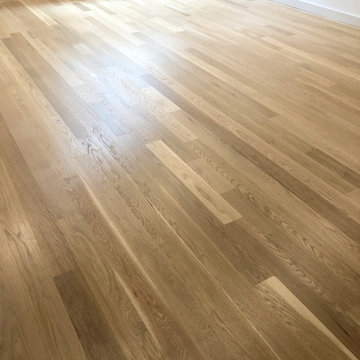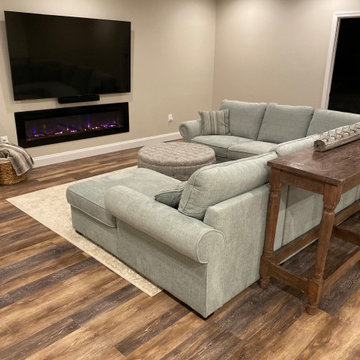Basement Ideas
Refine by:
Budget
Sort by:Popular Today
1401 - 1420 of 129,762 photos
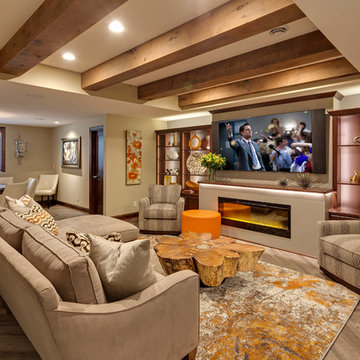
Interior Design: Jami Ludens, Studio M Interiors | Photography: Landmark Photography
Mid-sized trendy look-out vinyl floor basement photo in Minneapolis with beige walls and a ribbon fireplace
Mid-sized trendy look-out vinyl floor basement photo in Minneapolis with beige walls and a ribbon fireplace

The expansive basement entertainment area features a tv room, a kitchenette and a custom bar for entertaining. The custom entertainment center and bar areas feature bright blue cabinets with white oak accents. Lucite and gold cabinet hardware adds a modern touch. The sitting area features a comfortable sectional sofa and geometric accent pillows that mimic the design of the kitchenette backsplash tile. The kitchenette features a beverage fridge, a sink, a dishwasher and an undercounter microwave drawer. The large island is a favorite hangout spot for the clients' teenage children and family friends. The convenient kitchenette is located on the basement level to prevent frequent trips upstairs to the main kitchen. The custom bar features lots of storage for bar ware, glass display cabinets and white oak display shelves. Locking liquor cabinets keep the alcohol out of reach for the younger generation.
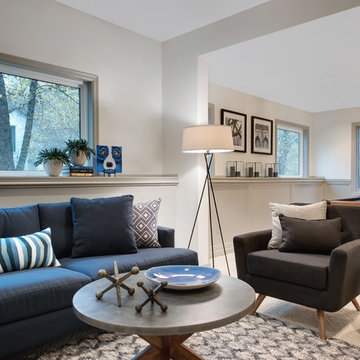
The vast space was softened by combining mid-century pieces with traditional accents. The furniture has clean lines and meant to be tailored as well as durable. We used unusual textiles to create an eclectic vibe.
I wanted to breaks away from the traditional white enamel molding instead I incorporated medium hue of gray on all the woodwork against crisp white walls and navy furnishings to showcase eclectic pieces.
Find the right local pro for your project
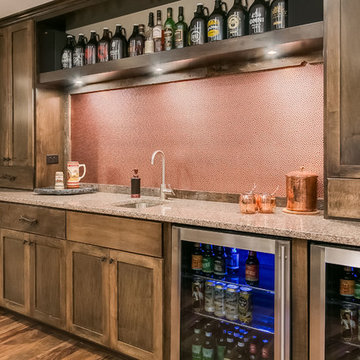
©Finished Basement Company
Example of a mid-sized mountain style walk-out medium tone wood floor and brown floor basement design in Minneapolis with beige walls, a two-sided fireplace and a stone fireplace
Example of a mid-sized mountain style walk-out medium tone wood floor and brown floor basement design in Minneapolis with beige walls, a two-sided fireplace and a stone fireplace

Overall view with wood paneling and Corrugated perforated metal ceiling
photo by Jeffrey Edward Tryon
Basement - mid-sized mid-century modern ceramic tile and gray floor basement idea in Philadelphia with no fireplace and brown walls
Basement - mid-sized mid-century modern ceramic tile and gray floor basement idea in Philadelphia with no fireplace and brown walls
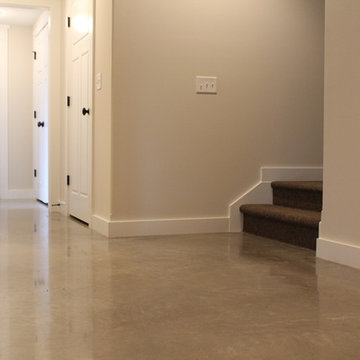
New construction opens a wide array of options when it comes to selecting finishes. For this particular client, they wanted a durable floor that was also aesthetically pleasing to complete their basement. Since there was no topical sealer on the new concrete, a polished flooring system was selected.
The basement itself was a little over 1200 square feet and featured a game room, main living area, bedrooms, bathrooms and a kitchen. All of the flooring was to be polished to a level 400 shine and finished with a densifier and stain guarding product. Polished concrete is the most durable flooring choice. It allows the concrete to breathe below grade, creates movement and character throughout the space and is very easy to maintain. With a pond out back, a polished concrete floor is easy to clean and will be able to withstand high traffic.
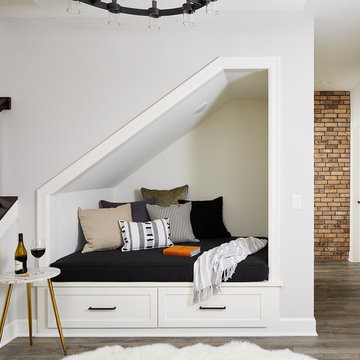
A cozy reading nook built in under the stairs leading to the basement.
Basement - large transitional walk-out vinyl floor and gray floor basement idea in Minneapolis with gray walls
Basement - large transitional walk-out vinyl floor and gray floor basement idea in Minneapolis with gray walls

Sponsored
Sunbury, OH
J.Holderby - Renovations
Franklin County's Leading General Contractors - 2X Best of Houzz!
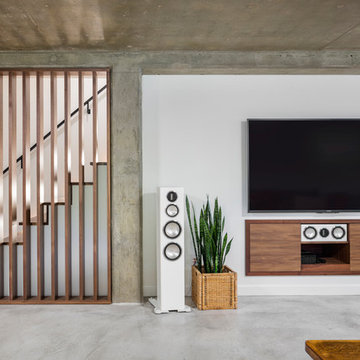
Basement - modern concrete floor basement idea in Kansas City with white walls
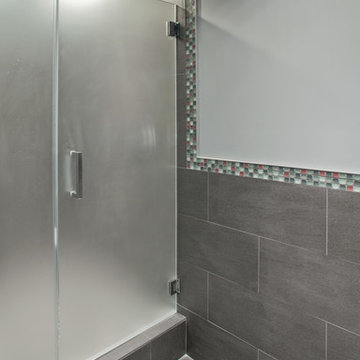
Randle Bye
Inspiration for an industrial basement remodel in Philadelphia
Inspiration for an industrial basement remodel in Philadelphia
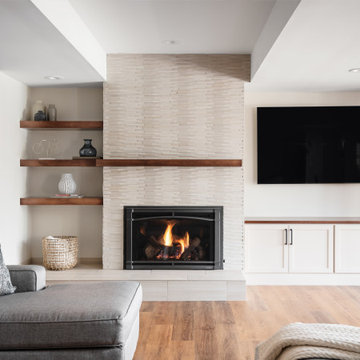
Our Clients were ready for a complete overhaul of their existing finished basement. The existing layout did not work for their family and the finishes were old and dated. We started with the fireplace as we wanted it to be a focal point. The interlaced natural stone almost has a geometric texture to it. It brings in both the natural elements the clients love and also a much more modern feel. We changed out the old wood burning fireplace to gas and our cabinet maker created a custom maple mantel and open shelving. We balanced the asymmetry with a tv cabinet using the same maple wood for the top.
The bar was also a feature we wanted to highlight- it was previously in an inconvenient spot so we moved it. We created a recessed area for it to sit so that it didn't intrude into the space around the pool table. The countertop is a beautiful natural quartzite that ties all of the finishes together. The porcelain strip backsplash adds a simple, but modern feel and we tied in the maple by adding open shelving. We created a custom bar table using a matching wood top with plenty of seating for friends and family to gather.
We kept the bathroom layout the same, but updated all of the finishes. We wanted it to be an extension of the main basement space. The shower tile is a 12 x 24 porcelain that matches the tile at the bar and the fireplace hearth. We used the same quartzite from the bar for the vanity top.
Overall, we achieved a warm and cozy, yet modern space for the family to enjoy together and when entertaining family and friends.
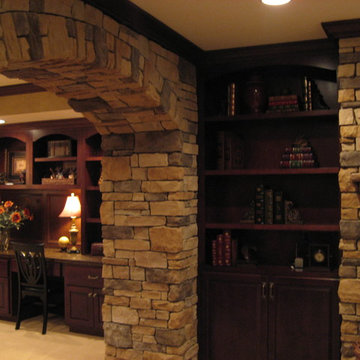
Sponsored
Delaware, OH
Buckeye Basements, Inc.
Central Ohio's Basement Finishing ExpertsBest Of Houzz '13-'21
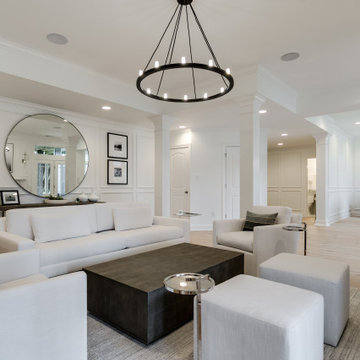
Photo: Mindie Ballwell
Example of a trendy basement design in Richmond
Example of a trendy basement design in Richmond

Inspiration for a large modern look-out vinyl floor and wallpaper basement remodel in Other with a home theater, black walls, a standard fireplace and a metal fireplace
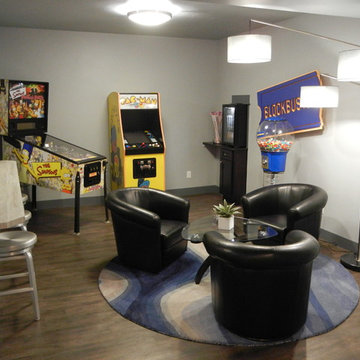
Basement - large modern underground medium tone wood floor and brown floor basement idea in Denver with gray walls
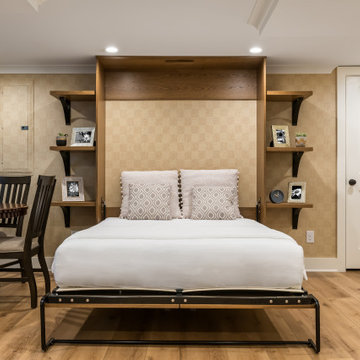
Our clients wanted to expand their living space down into their unfinished basement. While the space would serve as a family rec room most of the time, they also wanted it to transform into an apartment for their parents during extended visits. The project needed to incorporate a full bathroom and laundry.One of the standout features in the space is a Murphy bed with custom doors. We repeated this motif on the custom vanity in the bathroom. Because the rec room can double as a bedroom, we had the space to put in a generous-size full bathroom. The full bathroom has a spacious walk-in shower and two large niches for storing towels and other linens.
Our clients now have a beautiful basement space that expanded the size of their living space significantly. It also gives their loved ones a beautiful private suite to enjoy when they come to visit, inspiring more frequent visits!
Basement Ideas

Sponsored
Plain City, OH
Kuhns Contracting, Inc.
Central Ohio's Trusted Home Remodeler Specializing in Kitchens & Baths
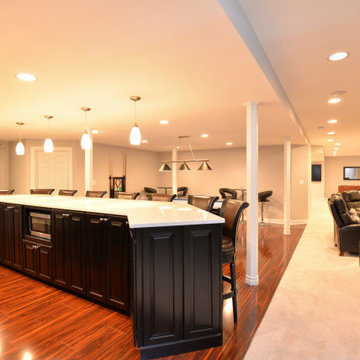
Large trendy look-out vinyl floor and red floor basement photo in Chicago with gray walls and no fireplace

Lower Level Living/Media Area features white oak walls, custom, reclaimed limestone fireplace surround, and media wall - Scandinavian Modern Interior - Indianapolis, IN - Trader's Point - Architect: HAUS | Architecture For Modern Lifestyles - Construction Manager: WERK | Building Modern - Christopher Short + Paul Reynolds - Photo: HAUS | Architecture - Photo: Premier Luxury Electronic Lifestyles
71






