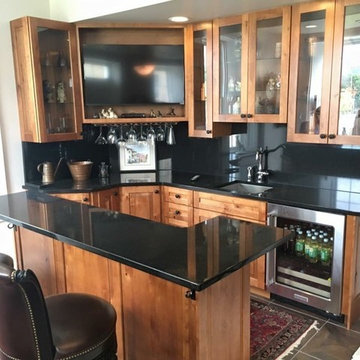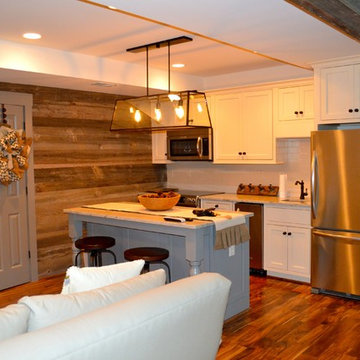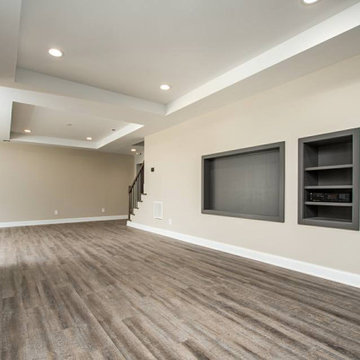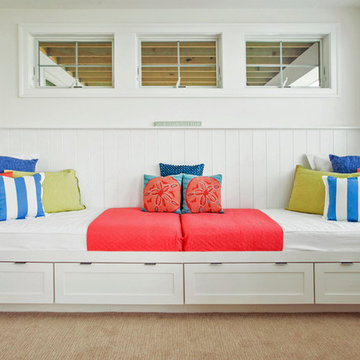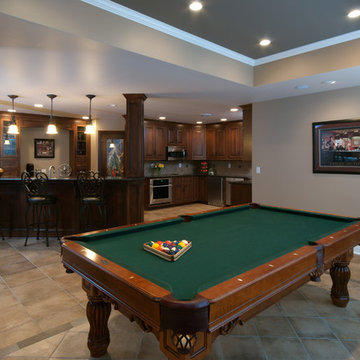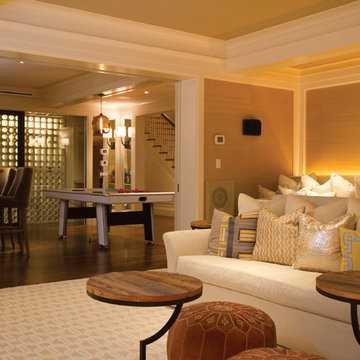Basement Ideas
Refine by:
Budget
Sort by:Popular Today
2701 - 2720 of 129,762 photos
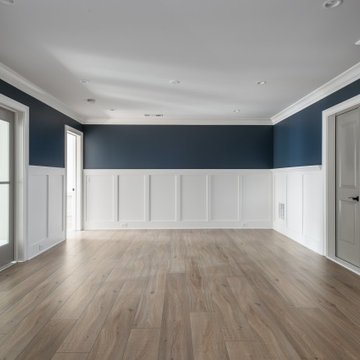
This full basement renovation included adding a mudroom area, media room, a bedroom, a full bathroom, a game room, a kitchen, a gym and a beautiful custom wine cellar. Our clients are a family that is growing, and with a new baby, they wanted a comfortable place for family to stay when they visited, as well as space to spend time themselves. They also wanted an area that was easy to access from the pool for entertaining, grabbing snacks and using a new full pool bath.We never treat a basement as a second-class area of the house. Wood beams, customized details, moldings, built-ins, beadboard and wainscoting give the lower level main-floor style. There’s just as much custom millwork as you’d see in the formal spaces upstairs. We’re especially proud of the wine cellar, the media built-ins, the customized details on the island, the custom cubbies in the mudroom and the relaxing flow throughout the entire space.
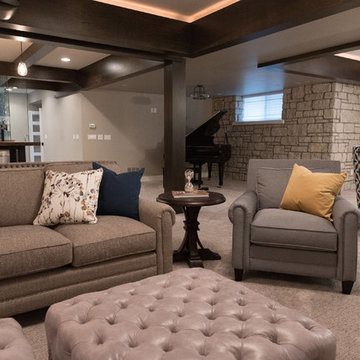
Inspiration for a large transitional underground carpeted and brown floor basement remodel in Denver with beige walls and no fireplace
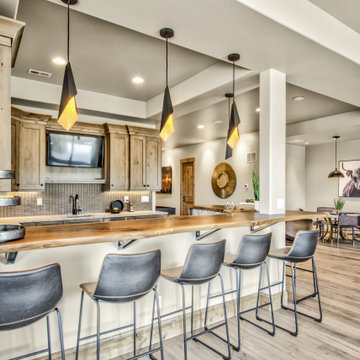
This basement is the entertainer's dream with shuffle board, spacious living, a wet bar, gorgeous wall art, and a walk-out patio. The bar features unique custom lighting, a built-in tv, fridge, sink, and large area for seating.
Find the right local pro for your project
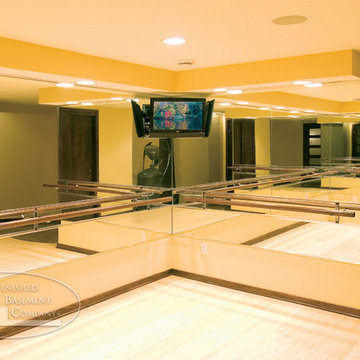
The colors and finishes in this home gym bring brightness and warmth into the space. ©Finished Basement Company
Basement - contemporary basement idea in Minneapolis
Basement - contemporary basement idea in Minneapolis
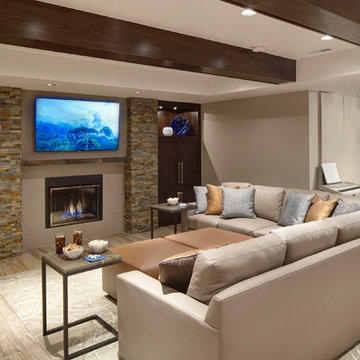
Large, dark-stained beams emphasize the structural details in the ceiling that separate this entertaining area from the rest of the basement. The LED recessed ceiling lights not only create a grid-like pattern which accentuates the linear design of this contemporary basement but allow for sufficient amounts of artificial light in this below-level space.

Sponsored
Plain City, OH
Kuhns Contracting, Inc.
Central Ohio's Trusted Home Remodeler Specializing in Kitchens & Baths

Example of a transitional dark wood floor and brown floor basement design in Kansas City with blue walls and no fireplace
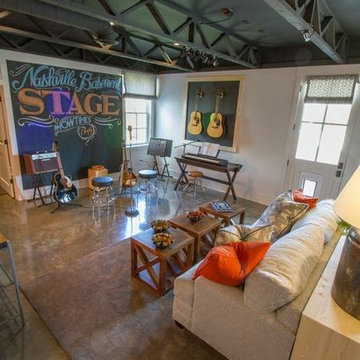
Example of a large eclectic walk-out concrete floor basement design in Nashville with gray walls and no fireplace
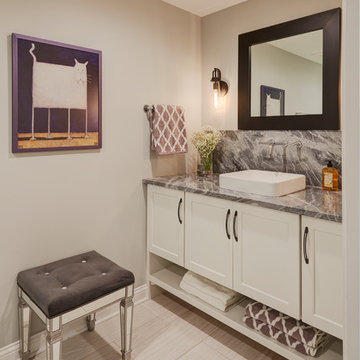
Don't pass up this cozy basement remodel. Everything you might need is at your finger tips. A beautiful second kitchen with all the essentials. This island is perfect for a party or a quiet night at home. These cabinets are semi custom cabinets with a soft grey tone. Don't miss two wine coolers at the bar. The custom tv wall unit is perfect viewing. The mesh doors on the cabinet are the perfect final touch. The bathroom is stunning and so functional.
Jennifer Rahaley Design for DDK Kitchen Design Group
Photography by Mike Kaskel
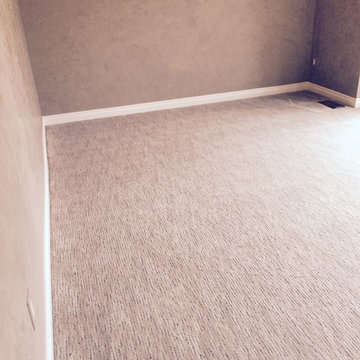
Beauty Trend by Karastan in Belgian Linen
Fiber: Kashmere Nylon
Example of a mid-sized trendy underground carpeted basement design in Detroit with brown walls and no fireplace
Example of a mid-sized trendy underground carpeted basement design in Detroit with brown walls and no fireplace

Basement - mid-sized farmhouse walk-out porcelain tile and gray floor basement idea in Philadelphia with white walls, a wood stove and a stone fireplace

Sponsored
Plain City, OH
Kuhns Contracting, Inc.
Central Ohio's Trusted Home Remodeler Specializing in Kitchens & Baths
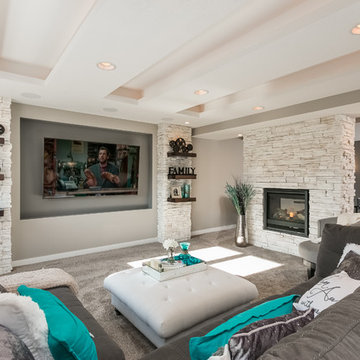
Flatscreen + Apple TV + surround sound.
Scott Amundson Photography
Inspiration for a mid-sized transitional look-out carpeted and beige floor basement remodel in Minneapolis with beige walls, a two-sided fireplace and a stone fireplace
Inspiration for a mid-sized transitional look-out carpeted and beige floor basement remodel in Minneapolis with beige walls, a two-sided fireplace and a stone fireplace
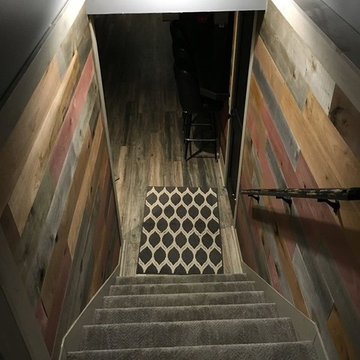
Farm house themed basement with drift wood finished trim, bathroom, and wet bar
Large country underground vinyl floor and gray floor basement photo in Chicago with gray walls
Large country underground vinyl floor and gray floor basement photo in Chicago with gray walls
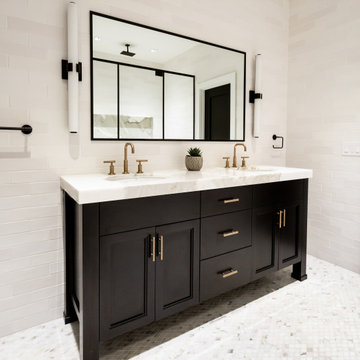
Basement - mid-sized transitional walk-out porcelain tile, gray floor and wood ceiling basement idea in New York with gray walls and no fireplace
Basement Ideas
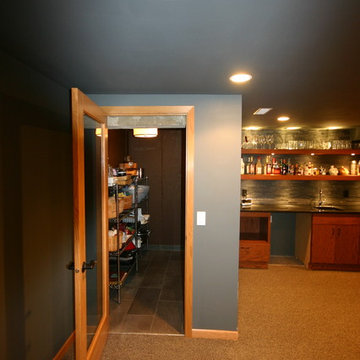
Basement Living Room After
Basement - mid-sized contemporary underground carpeted basement idea in Milwaukee with black walls, a standard fireplace and a brick fireplace
Basement - mid-sized contemporary underground carpeted basement idea in Milwaukee with black walls, a standard fireplace and a brick fireplace
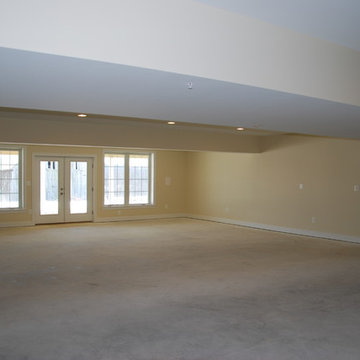
Example of a mid-sized transitional walk-out carpeted and beige floor basement design in Baltimore with yellow walls and no fireplace
136






