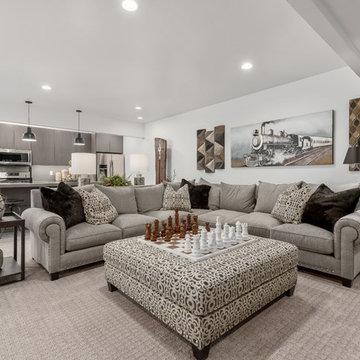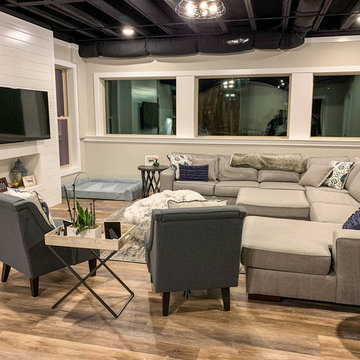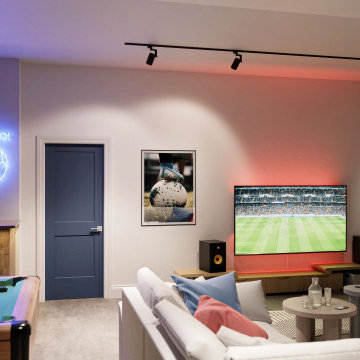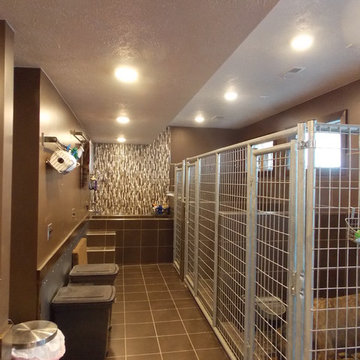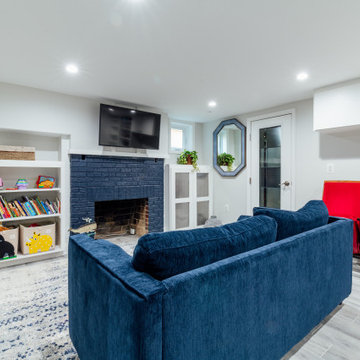Basement Ideas
Refine by:
Budget
Sort by:Popular Today
1241 - 1260 of 129,819 photos
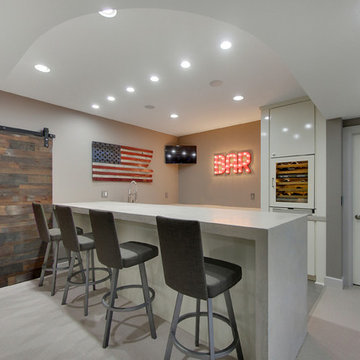
Spacecrafting
Basement - mid-sized contemporary underground carpeted basement idea in Minneapolis with gray walls, no fireplace and a bar
Basement - mid-sized contemporary underground carpeted basement idea in Minneapolis with gray walls, no fireplace and a bar
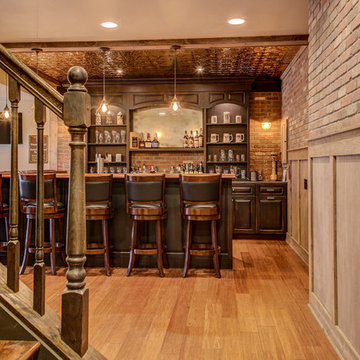
Kris Palen
Basement - mid-sized traditional underground medium tone wood floor and brown floor basement idea in Dallas with beige walls and no fireplace
Basement - mid-sized traditional underground medium tone wood floor and brown floor basement idea in Dallas with beige walls and no fireplace

Basement reno,
Example of a mid-sized farmhouse underground carpeted, gray floor, wood ceiling and wall paneling basement design in Minneapolis with a bar and white walls
Example of a mid-sized farmhouse underground carpeted, gray floor, wood ceiling and wall paneling basement design in Minneapolis with a bar and white walls
Find the right local pro for your project
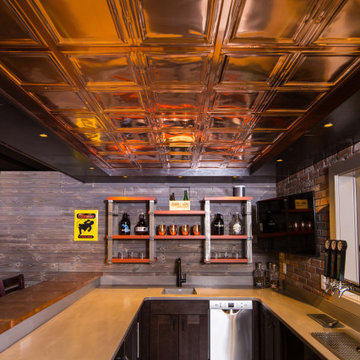
In this project, Rochman Design Build converted an unfinished basement of a new Ann Arbor home into a stunning home pub and entertaining area, with commercial grade space for the owners' craft brewing passion. The feel is that of a speakeasy as a dark and hidden gem found in prohibition time. The materials include charcoal stained concrete floor, an arched wall veneered with red brick, and an exposed ceiling structure painted black. Bright copper is used as the sparkling gem with a pressed-tin-type ceiling over the bar area, which seats 10, copper bar top and concrete counters. Old style light fixtures with bare Edison bulbs, well placed LED accent lights under the bar top, thick shelves, steel supports and copper rivet connections accent the feel of the 6 active taps old-style pub. Meanwhile, the brewing room is splendidly modern with large scale brewing equipment, commercial ventilation hood, wash down facilities and specialty equipment. A large window allows a full view into the brewing room from the pub sitting area. In addition, the space is large enough to feel cozy enough for 4 around a high-top table or entertain a large gathering of 50. The basement remodel also includes a wine cellar, a guest bathroom and a room that can be used either as guest room or game room, and a storage area.

Mid-sized minimalist walk-out laminate floor and brown floor basement photo in DC Metro with a home theater, gray walls and no fireplace
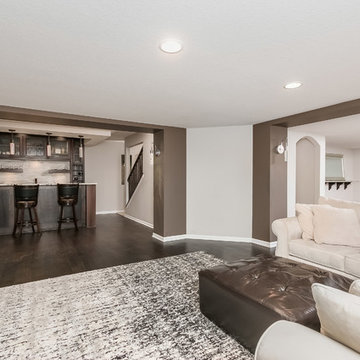
©Finished Basement Company
Large transitional walk-out dark wood floor and brown floor basement photo in Minneapolis with gray walls, a corner fireplace and a tile fireplace
Large transitional walk-out dark wood floor and brown floor basement photo in Minneapolis with gray walls, a corner fireplace and a tile fireplace
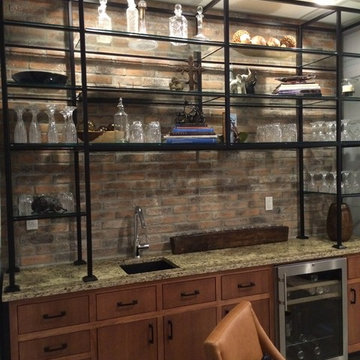
Wet bar area adjacent to the Media Room. Photo by Jody Williams, centric projects
Inspiration for a mid-sized industrial look-out basement remodel in Kansas City
Inspiration for a mid-sized industrial look-out basement remodel in Kansas City

This basement was completely stripped out and renovated to a very high standard, a real getaway for the homeowner or guests. Design by Sarah Kahn at Jennifer Gilmer Kitchen & Bath, photography by Keith Miller at Keiana Photograpy, staging by Tiziana De Macceis from Keiana Photography.
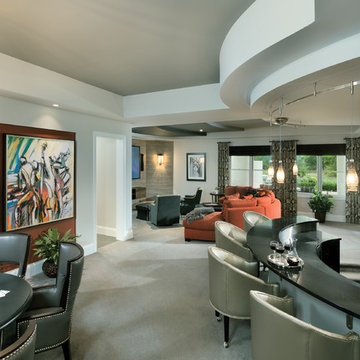
Asheville 1296 finished lower level with circular sunken bar and media room
Example of a large trendy walk-out carpeted basement design in Cincinnati with gray walls
Example of a large trendy walk-out carpeted basement design in Cincinnati with gray walls
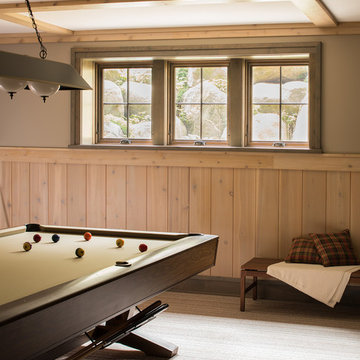
Scott Amundson Photography
Basement - rustic basement idea in Minneapolis
Basement - rustic basement idea in Minneapolis
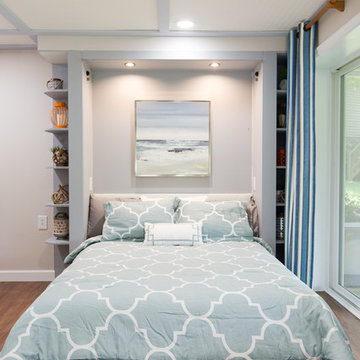
Tim Souza
Small beach style walk-out vinyl floor and brown floor basement photo in Philadelphia with beige walls
Small beach style walk-out vinyl floor and brown floor basement photo in Philadelphia with beige walls
Reload the page to not see this specific ad anymore
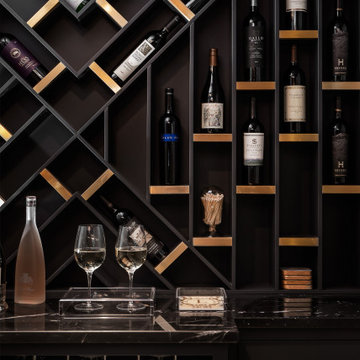
Basement Remodel with multiple areas for work, play and relaxation.
Basement - large transitional underground vinyl floor and brown floor basement idea in Chicago with gray walls, a standard fireplace and a stone fireplace
Basement - large transitional underground vinyl floor and brown floor basement idea in Chicago with gray walls, a standard fireplace and a stone fireplace
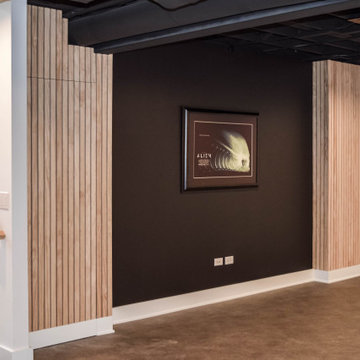
Inspiration for a modern underground laminate floor and black floor basement remodel in Chicago with black walls
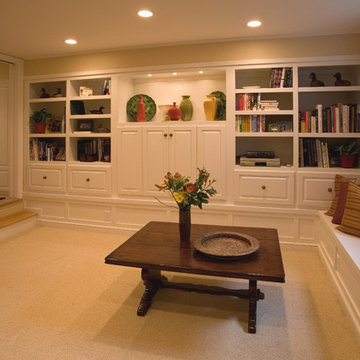
Basement play area
Basement - small traditional look-out carpeted basement idea in Minneapolis with beige walls and no fireplace
Basement - small traditional look-out carpeted basement idea in Minneapolis with beige walls and no fireplace
Basement Ideas
Reload the page to not see this specific ad anymore
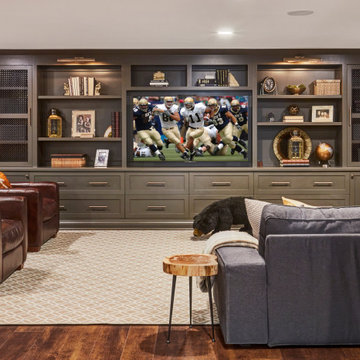
Example of a transitional dark wood floor and brown floor basement design in Chicago with gray walls
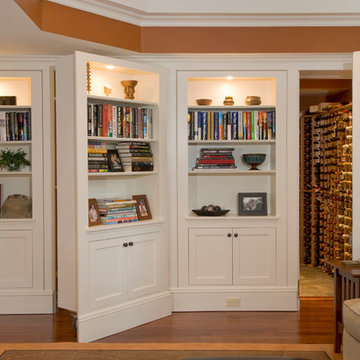
Custom lit bookcases conceal the mechanical room and wine cellar.
Basement - large traditional walk-out basement idea in Boston
Basement - large traditional walk-out basement idea in Boston
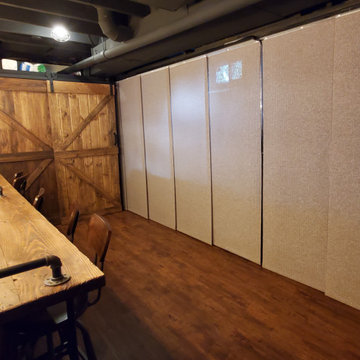
Mid-sized urban underground laminate floor, brown floor and exposed beam basement photo in Philadelphia with a home theater, white walls, a standard fireplace and a wood fireplace surround
63






