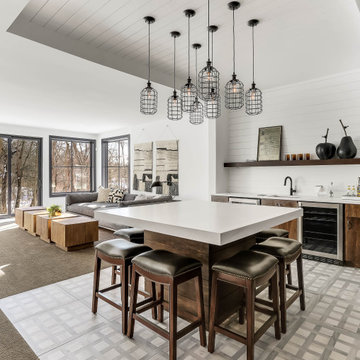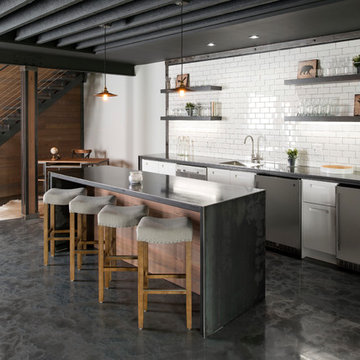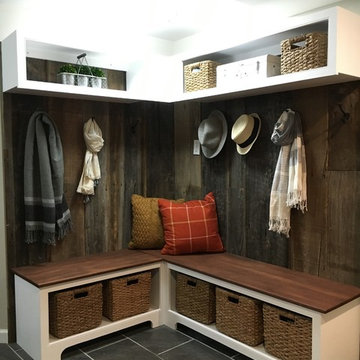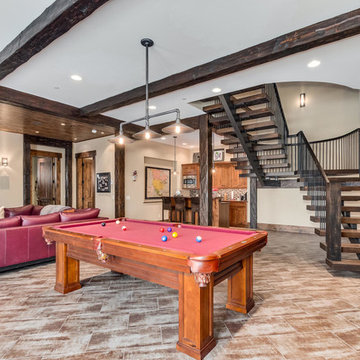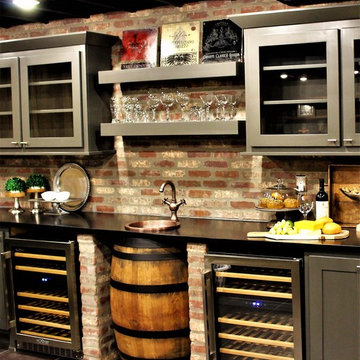Basement Ideas
Refine by:
Budget
Sort by:Popular Today
461 - 480 of 129,746 photos
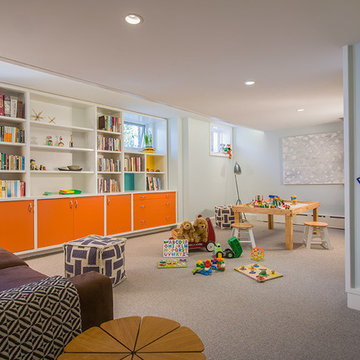
Example of a large eclectic look-out carpeted and beige floor basement design in DC Metro with blue walls and no fireplace

Alyssa Lee Photography
Basement - mid-sized country look-out carpeted and beige floor basement idea in Minneapolis with white walls, a standard fireplace and a tile fireplace
Basement - mid-sized country look-out carpeted and beige floor basement idea in Minneapolis with white walls, a standard fireplace and a tile fireplace
Find the right local pro for your project
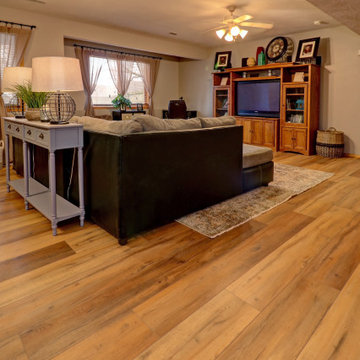
Mid-sized elegant basement photo in Other with gray walls, a standard fireplace and a stone fireplace
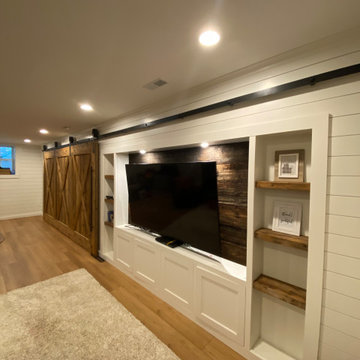
Lincoln, Ma
Full basement remodel
Coretec vinyl flooring over dri core sub floor
Nickle gap shiplap walls all around
13ft custom barn door
Example of a mountain style basement design in Boston
Example of a mountain style basement design in Boston
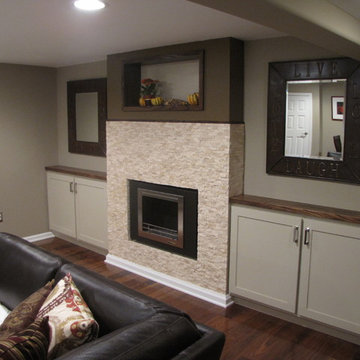
Sponsored
Delaware, OH
Buckeye Basements, Inc.
Central Ohio's Basement Finishing ExpertsBest Of Houzz '13-'21

This West Lafayette "Purdue fan" decided to turn his dark and dreary unused basement into a sports fan's dream. Highlights of the space include a custom floating walnut butcher block bench, a bar area with back lighting and frosted cabinet doors, a cool gas industrial fireplace with stacked stone, two wine and beverage refrigerators and a beautiful custom-built wood and metal stair case.
Dave Mason, isphotographic

Basement game room - large traditional underground carpeted basement game room idea in New York with brown walls and no fireplace
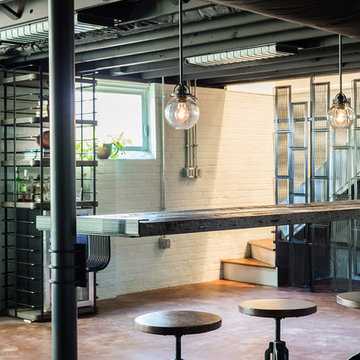
Inspiration for a large industrial look-out concrete floor basement remodel in Raleigh with white walls and no fireplace

Example of a large trendy walk-out light wood floor and beige floor basement design in Omaha with white walls and no fireplace

Sponsored
Plain City, OH
Kuhns Contracting, Inc.
Central Ohio's Trusted Home Remodeler Specializing in Kitchens & Baths
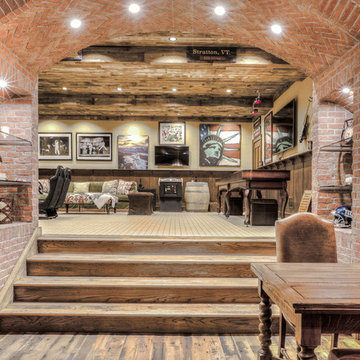
Example of a large mountain style look-out dark wood floor basement design in New York with beige walls and no fireplace

Mid-sized transitional underground carpeted basement photo in Other with beige walls, a standard fireplace and a brick fireplace
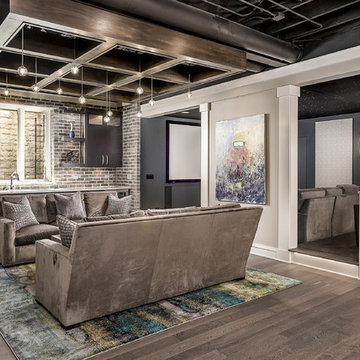
Marina Storm
Inspiration for a large contemporary underground medium tone wood floor and brown floor basement remodel in Chicago with beige walls and a ribbon fireplace
Inspiration for a large contemporary underground medium tone wood floor and brown floor basement remodel in Chicago with beige walls and a ribbon fireplace

The zinc countertops on this Bar as well as the character grade European white oak floors provide a modernized rustic feel to this Game Room.
Basement - large farmhouse underground medium tone wood floor and brown floor basement idea in San Francisco with white walls
Basement - large farmhouse underground medium tone wood floor and brown floor basement idea in San Francisco with white walls
Basement Ideas
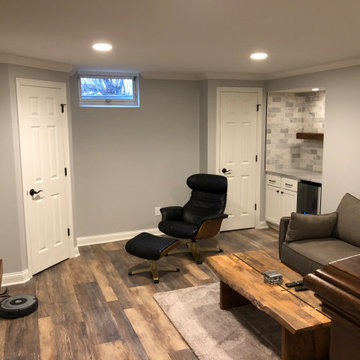
Sponsored
Fourteen Thirty Renovation, LLC
Professional Remodelers in Franklin County Specializing Kitchen & Bath
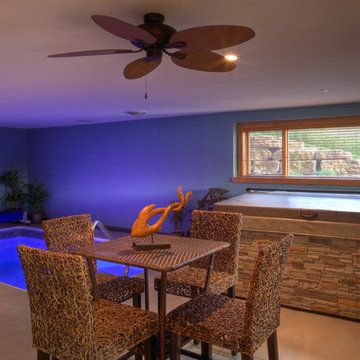
Udvari-Solner Design Company
Madison, WI
Island style basement photo in Other
Island style basement photo in Other

A light filled basement complete with a Home Bar and Game Room. Beyond the Pool Table and Ping Pong Table, the floor to ceiling sliding glass doors open onto an outdoor sitting patio.

A rare find in Bloomfield Township is new construction. This gem of a custom home not only featured a modern, open floorplan with great flow, it also had an 1,800 sq. ft. unfinished basement. When the homeowners of this beautiful house approached MainStreet Design Build, they understood the value of renovating the accessible, non-livable space—and recognized its unlimited potential.
Their vision for their 1,800 sq. ft. finished basement included a lighter, brighter teen entertainment area—a space large enough for pool, ping pong, shuffle board and darts. It was also important to create an area for food and drink that did not look or feel like a bar. Although the basement was completely unfinished, it presented design challenges due to the angled location of the stairwell and existing plumbing. After 4 months of construction, MainStreet Design Build delivered—in spades!
Details of this project include a beautiful modern fireplace wall with Peau de Beton concrete paneled tile surround and an oversized limestone mantel and hearth. Clearly a statement piece, this wall also features a Boulevard 60-inch Contemporary Vent-Free Linear Fireplace with reflective glass liner and crushed glass.
Opposite the fireplace wall, is a beautiful custom room divider with bar stool seating that separates the living room space from the gaming area. Effectively blending this room in an open floorplan, MainStreet Design Build used Country Oak Wood Plank Vinyl flooring and painted the walls in a Benjamin Moore eggshell finish.
The Kitchenette was designed using Dynasty semi-custom cabinetry, specifically a Renner door style with a Battleship Opaque finish; Top Knobs hardware in a brushed satin nickel finish; and beautiful Caesarstone Symphony Grey Quartz countertops. Tastefully coordinated with the rest of the décor is a modern Filament Chandelier in a bronze finish from Restoration Hardware, hung perfectly above the kitchenette table.
A new ½ bath was tucked near the stairwell and designed using the same custom cabinetry and countertops as the kitchenette. It was finished in bold blue/gray paint and topped with Symphony Gray Caesarstone. Beautiful 3×12” Elemental Ice glass subway tile and stainless steel wall shelves adorn the back wall creating the illusion of light. Chrome Shades of Light Double Bullet glass wall sconces project from the wall to shed light on the mirror.
Kate Benjamin Photography
24






