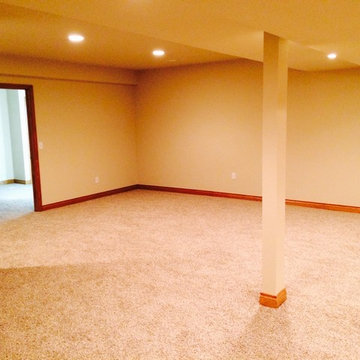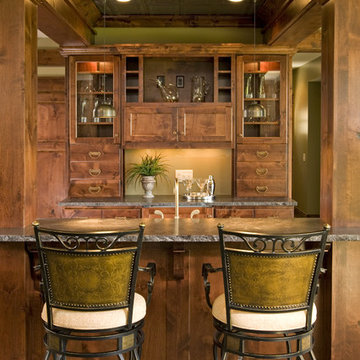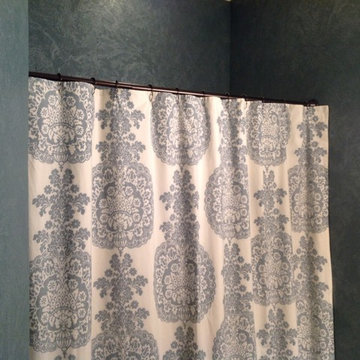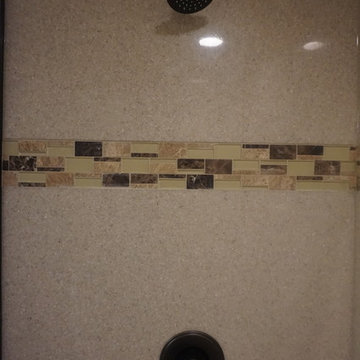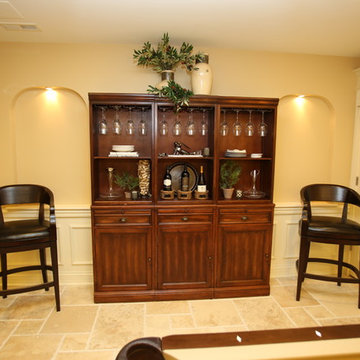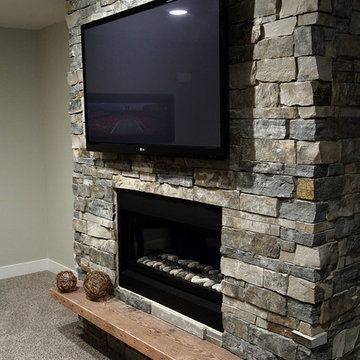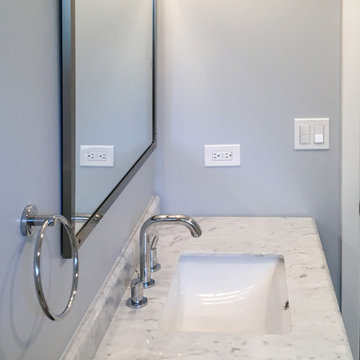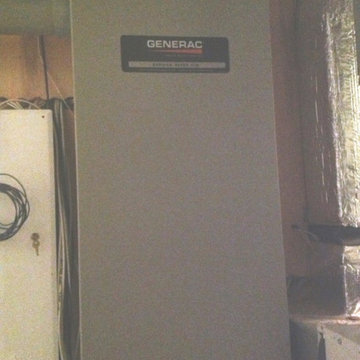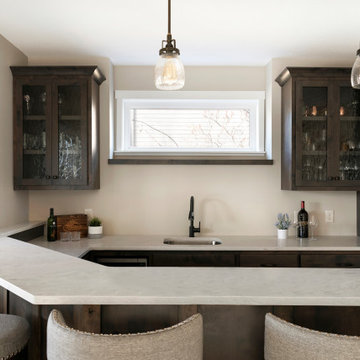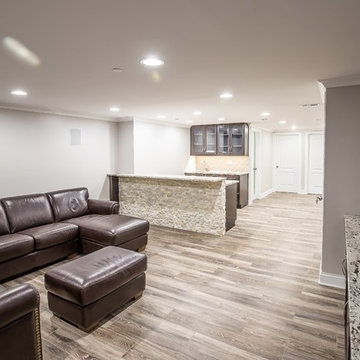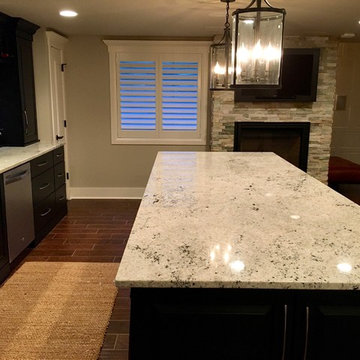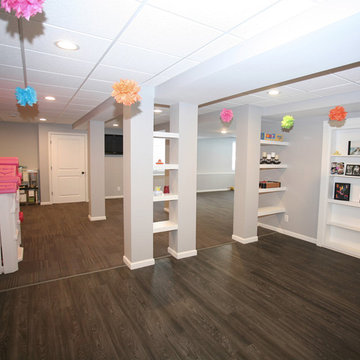Basement Ideas
Refine by:
Budget
Sort by:Popular Today
40461 - 40480 of 129,806 photos
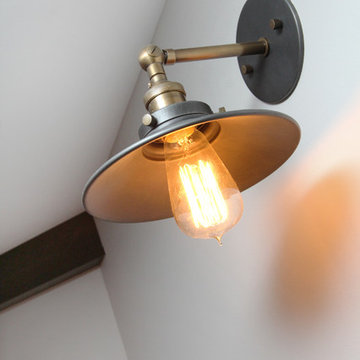
This family’s basement had become a catch-all space and was sorely underutilized. Although it was spacious, the current layout wasn’t working. The homeowners wanted to transform this space from closed and dreary to open and inviting.
Specific requirements of the design included:
- Opening up the area to create an awesome family hang out space game room for kids and adults
- A bar and eating area
- A theater room that the parents could enjoy without disturbing the kids at night
- An industrial design aesthetic
The transformation of this basement is amazing. Walls were opened to create flow between the game room, eating space and theater rooms. One end of a staircase was closed off, enabling the soundproofing of the theater.
A light neutral palette and gorgeous lighting fixtures make you forget that you are in the basement. Unique materials such as galvanized piping, corrugated metal and cool light fixtures give the space an industrial feel.
Now, this basement functions as the great family hang out space the homeowners envisioned.
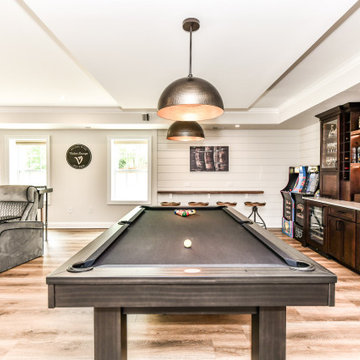
After - we located the new bar along one wall which made space for a pool table. We also added a ‘ceiling cloud’ detail above the pool table, creating an additional feeling of separate zones throughout the space. A second floating countertop with stools sits on the far wall.
Find the right local pro for your project
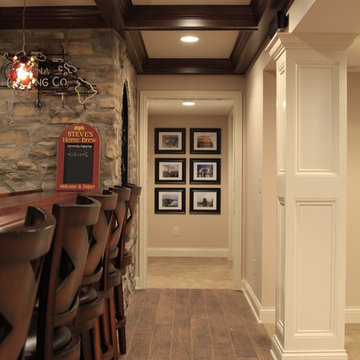
Sponsored
Delaware, OH
Buckeye Basements, Inc.
Central Ohio's Basement Finishing ExpertsBest Of Houzz '13-'21
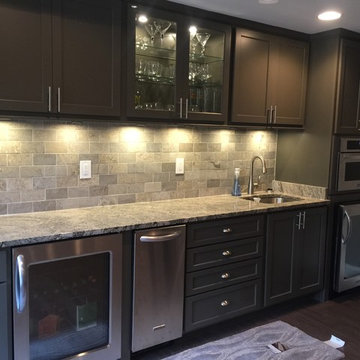
This basement has a great transitional design! It is a little contemporary and a little rustic - just how we like it! The trendy details we love are; the sliding barn doors, colored cabinets, unique lighting, stacked stone wall with fireplace, and a little bit of reclaimed wood! By Majestic Home Solutions.
Project Year: 2015
Project Cost: $50,001 - $75,000
Country: United States
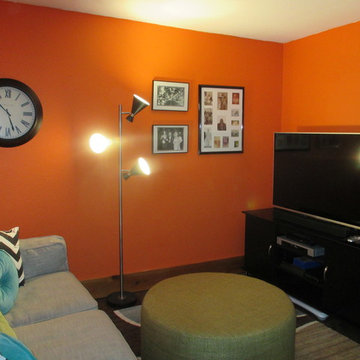
Basement - small 1960s walk-out concrete floor and brown floor basement idea in Denver with orange walls, a wood stove and a stone fireplace
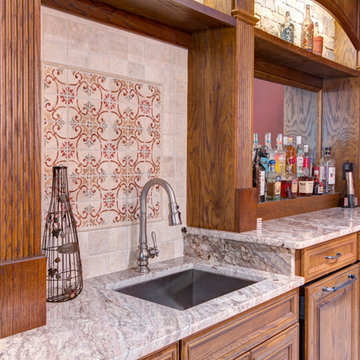
This client wanted their Terrace Level to be comprised of the warm finishes and colors found in a true Tuscan home. Basement was completely unfinished so once we space planned for all necessary areas including pre-teen media area and game room, adult media area, home bar and wine cellar guest suite and bathroom; we started selecting materials that were authentic and yet low maintenance since the entire space opens to an outdoor living area with pool. The wood like porcelain tile used to create interest on floors was complimented by custom distressed beams on the ceilings. Real stucco walls and brick floors lit by a wrought iron lantern create a true wine cellar mood. A sloped fireplace designed with brick, stone and stucco was enhanced with the rustic wood beam mantle to resemble a fireplace seen in Italy while adding a perfect and unexpected rustic charm and coziness to the bar area. Finally decorative finishes were applied to columns for a layered and worn appearance. Tumbled stone backsplash behind the bar was hand painted for another one of a kind focal point. Some other important features are the double sided iron railed staircase designed to make the space feel more unified and open and the barrel ceiling in the wine cellar. Carefully selected furniture and accessories complete the look.
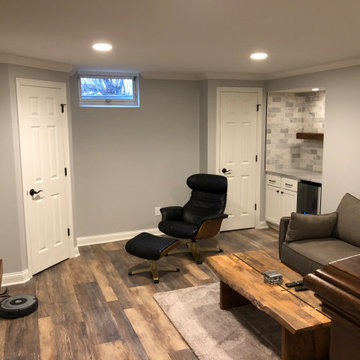
Sponsored
Fourteen Thirty Renovation, LLC
Professional Remodelers in Franklin County Specializing Kitchen & Bath
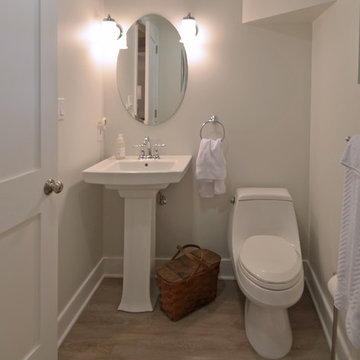
Addie Merrick Phang
Example of a small transitional walk-out vinyl floor and gray floor basement design in DC Metro with gray walls and no fireplace
Example of a small transitional walk-out vinyl floor and gray floor basement design in DC Metro with gray walls and no fireplace
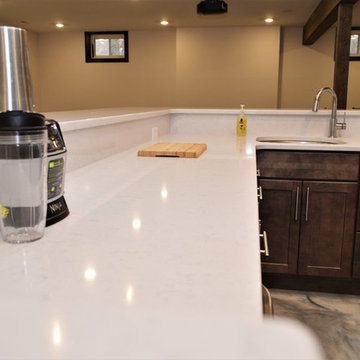
Haas Signature Collection
Wood Species: Maple
Cabinet Finish: Caraway (discontinued)
Door Style: Shakertown
Countertop: Quartz Silestone, double radius edge, silicone backsplash, Lagoon color
Basement Ideas
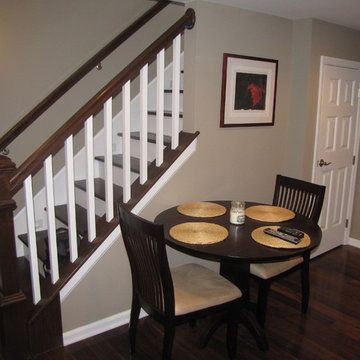
Sponsored
Delaware, OH
Buckeye Basements, Inc.
Central Ohio's Basement Finishing ExpertsBest Of Houzz '13-'21
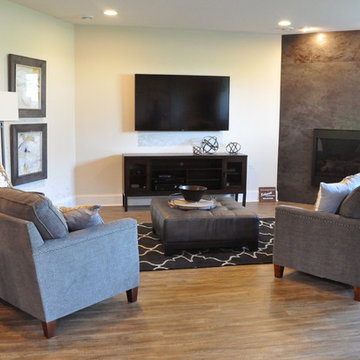
Mindy Schalinske
Inspiration for a large transitional underground vinyl floor basement remodel in Milwaukee with white walls, a standard fireplace and a tile fireplace
Inspiration for a large transitional underground vinyl floor basement remodel in Milwaukee with white walls, a standard fireplace and a tile fireplace
2024






