Basement Ideas
Refine by:
Budget
Sort by:Popular Today
1421 - 1440 of 129,740 photos
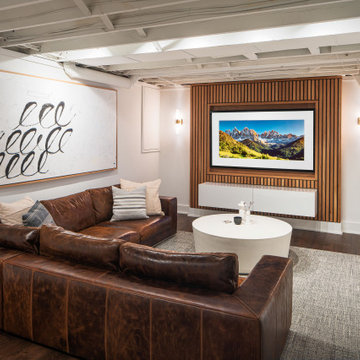
Basement - mid-sized modern underground vinyl floor, brown floor and wood wall basement idea in Columbus with a home theater and white walls
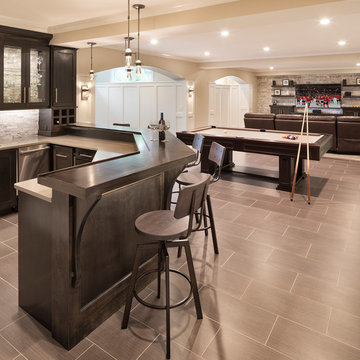
Jim Kruger Landmark Photography
Inspiration for a large transitional look-out porcelain tile and brown floor basement remodel in Chicago with beige walls and no fireplace
Inspiration for a large transitional look-out porcelain tile and brown floor basement remodel in Chicago with beige walls and no fireplace
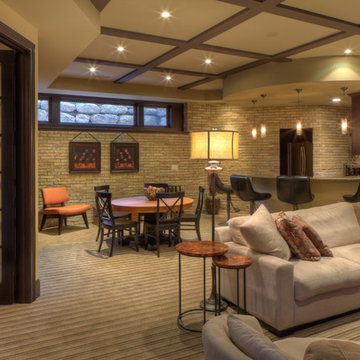
Udvari-Solner Design Company
Madison, WI
photo copyright Chris Joyner Studios
Example of a transitional beige floor basement design in Milwaukee
Example of a transitional beige floor basement design in Milwaukee
Find the right local pro for your project
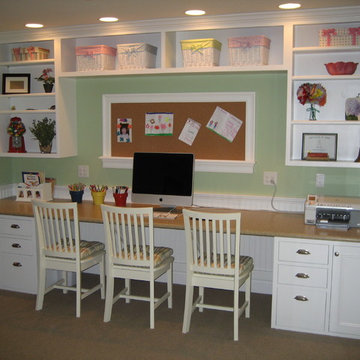
Basement work station for kids
Basement - mid-sized contemporary look-out carpeted basement idea in Manchester with green walls
Basement - mid-sized contemporary look-out carpeted basement idea in Manchester with green walls
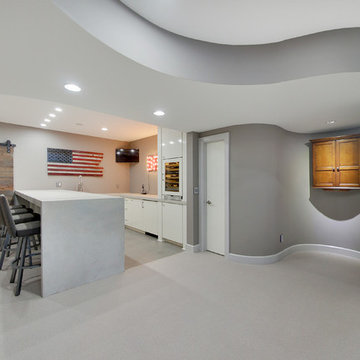
Spacecrafting
Inspiration for a mid-sized contemporary underground carpeted basement remodel in Minneapolis with gray walls and no fireplace
Inspiration for a mid-sized contemporary underground carpeted basement remodel in Minneapolis with gray walls and no fireplace

Example of a large mountain style walk-out dark wood floor basement design in Other with white walls, a standard fireplace and a stone fireplace
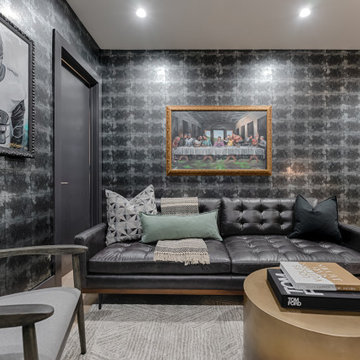
Custom commissioned art pieces from a local fine artisan adorn the silvery walls and create an environment where the homeowner can relax.
Trendy walk-out light wood floor and wallpaper basement photo in Philadelphia with multicolored walls
Trendy walk-out light wood floor and wallpaper basement photo in Philadelphia with multicolored walls
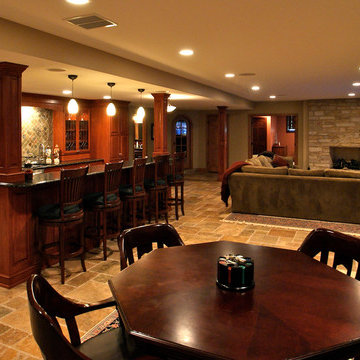
Sponsored
Galena, OH
Buckeye Restoration & Remodeling Inc.
Central Ohio's Premier Home Remodelers Since 1996
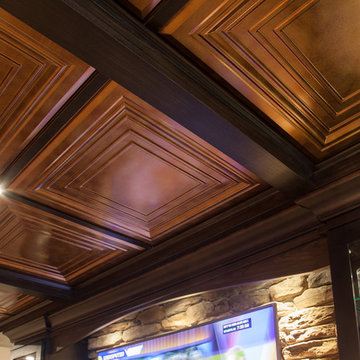
James Barron
Inspiration for a huge timeless basement remodel in Cleveland
Inspiration for a huge timeless basement remodel in Cleveland

Phoenix Photographic
Example of a mid-sized beach style walk-out carpeted and beige floor basement design in Detroit with blue walls
Example of a mid-sized beach style walk-out carpeted and beige floor basement design in Detroit with blue walls
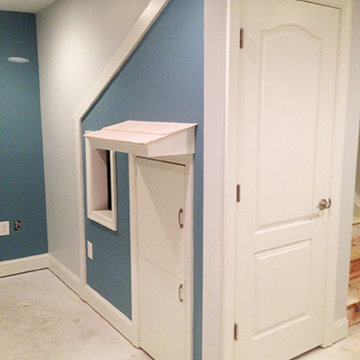
Under stairs childs nook. These are a custom project we specialize in.
Basement photo in DC Metro
Basement photo in DC Metro
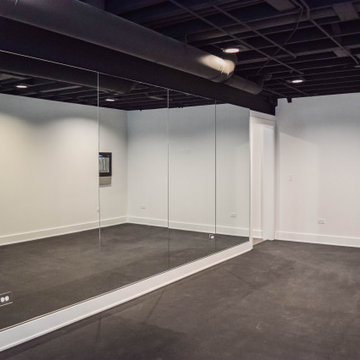
Inspiration for a modern underground laminate floor and black floor basement remodel in Chicago with black walls

Cabinetry: Starmark
Style: Bridgeport w/ Five Piece Drawer Headers
Finish: Maple White
Countertop: Starmark Wood Top in Hickory Mocha
Designer: Brianne Josefiak
Contractor: Customer's Own
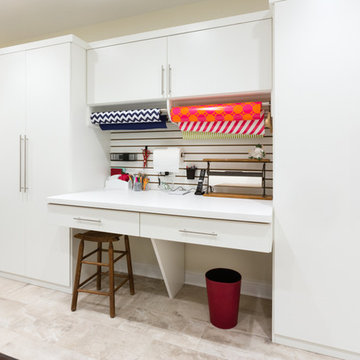
The homeowner wanted a space created for her love of sewing along with a tidy place to wrap presents and enjoy game time with her grandchildren.
Creating an elevated wrapping station with a wood slatwall created a convenient place to store paper, ribbons and other crafting supplies.
The large lateral file type drawers are used to store wrapping rolls and the adjoining large cabinets provide plenty of storage for games and crafts alike.
The cabinets are completed in White melamine with a high pressure laminate durable work surface. Stainless steel bar pulls were used on the cabinet doors and Flat fascia molding trimmed all the cabinets to give the space a clean contemporary look.
Designed by Donna Siben for Closet Organizing Systems

Sponsored
Sunbury, OH
J.Holderby - Renovations
Franklin County's Leading General Contractors - 2X Best of Houzz!
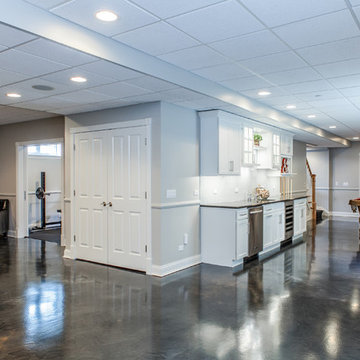
Photo by Studio West Photography
Large transitional look-out concrete floor basement photo in Chicago with gray walls
Large transitional look-out concrete floor basement photo in Chicago with gray walls
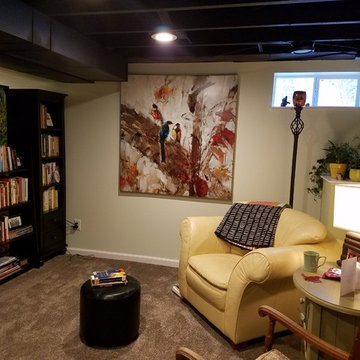
Basement was divided into spaces including a reading nook.
(ceiling was finished with black paint)
Inspiration for a small transitional underground carpeted basement remodel in Other with green walls
Inspiration for a small transitional underground carpeted basement remodel in Other with green walls

This walkout basement features sliding glass doors and bright windows that light up the space. ©Finished Basement Company
Large transitional walk-out dark wood floor and brown floor basement photo in Minneapolis with gray walls, a corner fireplace and a tile fireplace
Large transitional walk-out dark wood floor and brown floor basement photo in Minneapolis with gray walls, a corner fireplace and a tile fireplace
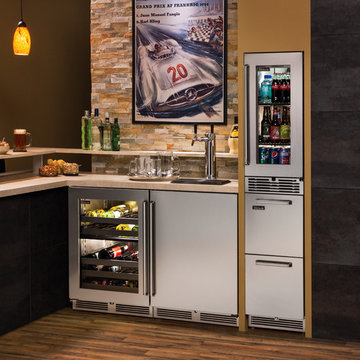
Upgrade your home bar with Perlick's full line of undercounter refrigeration. Available in 15-, 24- and 48-inch configurations, Perlick has refrigerated storage solutions for everything from frozen goods to red wines. The 24" Beer Dispenser pours two types of beer and uses the same dispensing technology as Perlick's commercial beer systems found at bars, restaurants and large venues around the world. The Dual-Zone wine reserve stores both red and white wines at their appropriate temperatures thanks to two independently-controlled temperature zones. Our newly-introduced flush stacking kits provide the sleek look of column refrigeration with the convenience of mixing and matching perlick products.
Basement Ideas
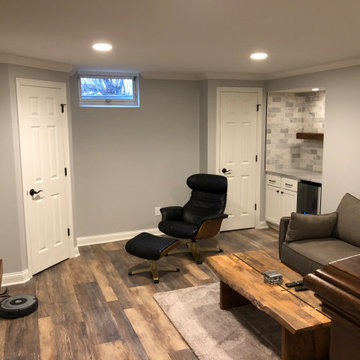
Sponsored
Fourteen Thirty Renovation, LLC
Professional Remodelers in Franklin County Specializing Kitchen & Bath
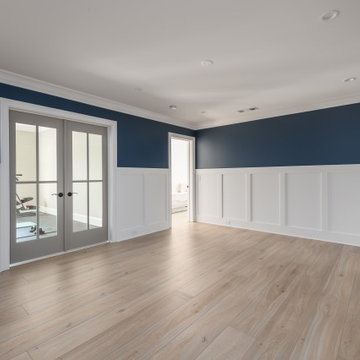
This full basement renovation included adding a mudroom area, media room, a bedroom, a full bathroom, a game room, a kitchen, a gym and a beautiful custom wine cellar. Our clients are a family that is growing, and with a new baby, they wanted a comfortable place for family to stay when they visited, as well as space to spend time themselves. They also wanted an area that was easy to access from the pool for entertaining, grabbing snacks and using a new full pool bath.We never treat a basement as a second-class area of the house. Wood beams, customized details, moldings, built-ins, beadboard and wainscoting give the lower level main-floor style. There’s just as much custom millwork as you’d see in the formal spaces upstairs. We’re especially proud of the wine cellar, the media built-ins, the customized details on the island, the custom cubbies in the mudroom and the relaxing flow throughout the entire space.
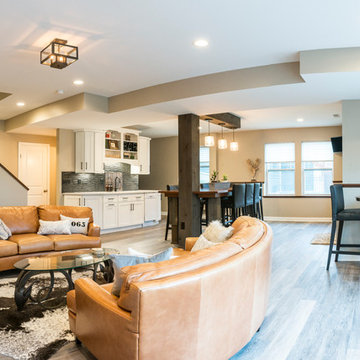
Basement - mid-sized rustic look-out medium tone wood floor and gray floor basement idea in Columbus with beige walls and no fireplace
72






