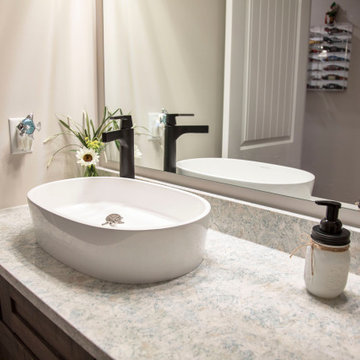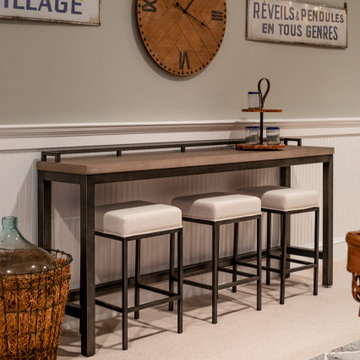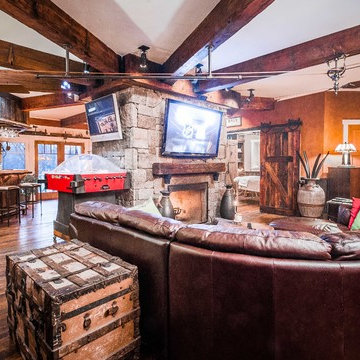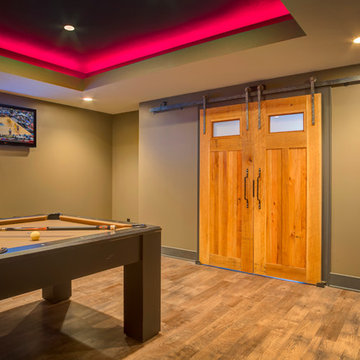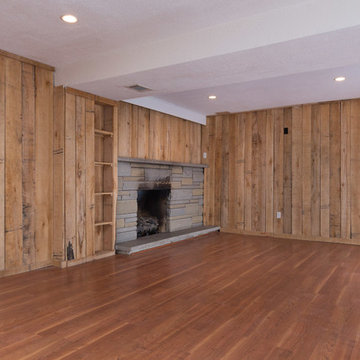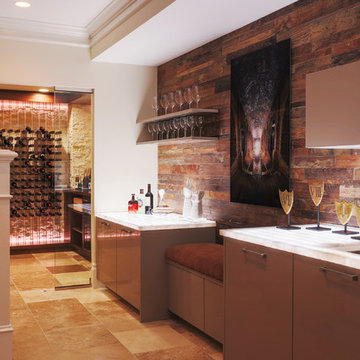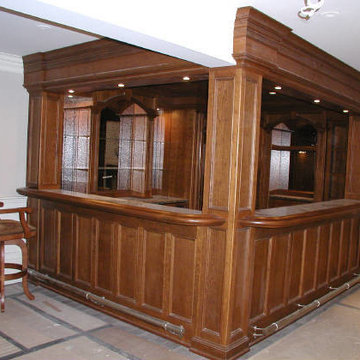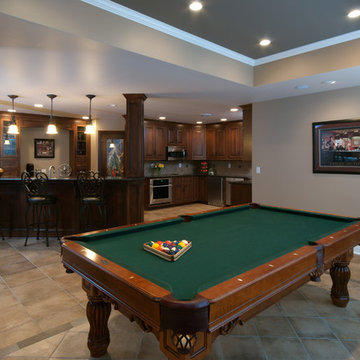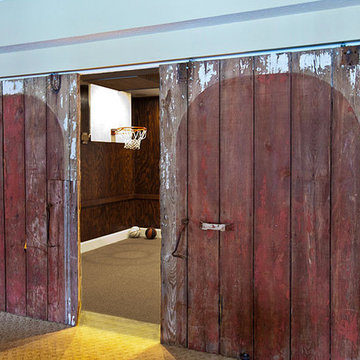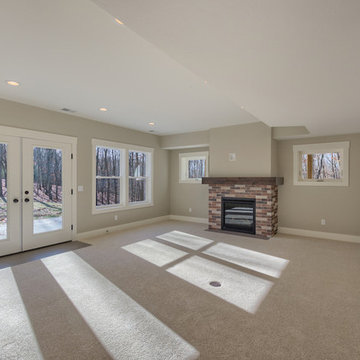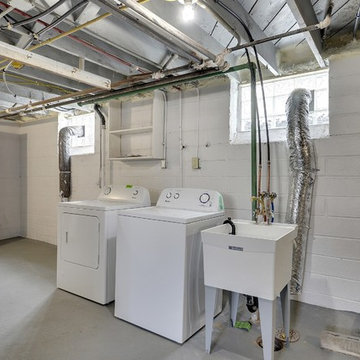Basement Ideas
Refine by:
Budget
Sort by:Popular Today
10061 - 10080 of 129,746 photos
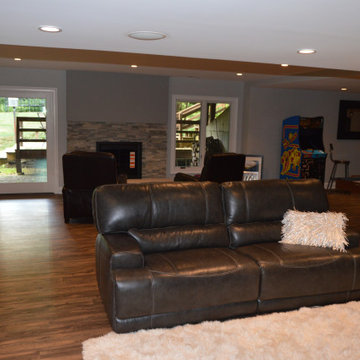
Inspiration for a mid-sized transitional walk-out medium tone wood floor and brown floor basement remodel in Chicago with gray walls, a standard fireplace and a stone fireplace
Find the right local pro for your project
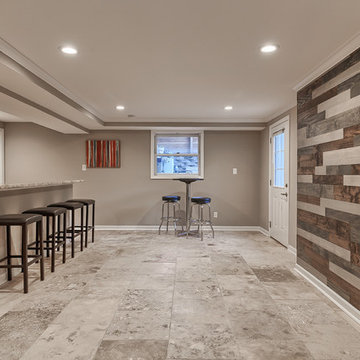
Core Properties rehab in Town & Country, MO.
Walk-out ceramic tile basement photo in St Louis with gray walls
Walk-out ceramic tile basement photo in St Louis with gray walls
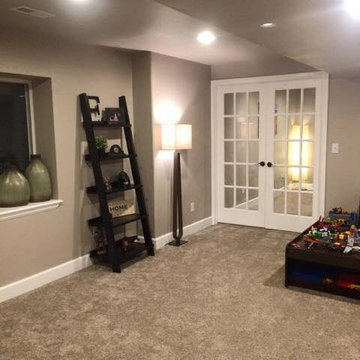
Basement Rec Space/Playroom with beautiful french doors to a workout area
Basement photo in Denver
Basement photo in Denver

Sponsored
Sunbury, OH
J.Holderby - Renovations
Franklin County's Leading General Contractors - 2X Best of Houzz!
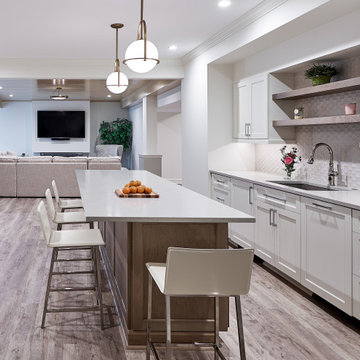
Large transitional walk-out gray floor basement photo in Charlotte with white walls and a hanging fireplace
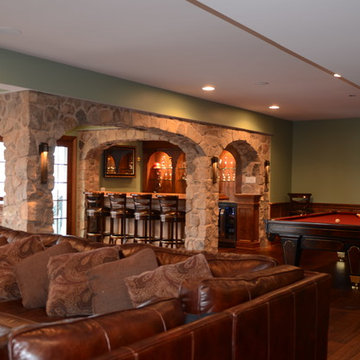
A closer look beyond the sitting area reveals an appealing countertop bar, yielding a pool table area on the right side of the stone arches. Through the arches, notice the cherry wood framed windows, French door, and baseboard trim, that opens to the backyard.
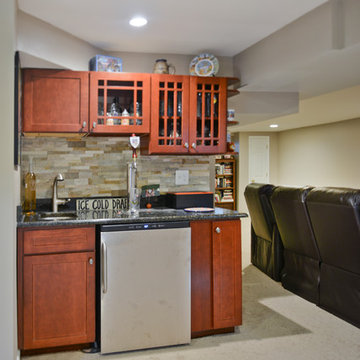
Overhaul Converts Classic Rambler to A Modern Yet Classic Family Home in Fairfax
This 1970 rambler in middle of old town in Fairfax City has been home to a growing family of five.
Ready for a massive overhaul, the family reached out to Michael Nash Design Build & Homes for assistance. Eligible for a special Fairfax City Renaissance program, this project was awarded special attention and favorable financing.
We removed the entire roof and added a bump up, second story three-bedroom, two bathroom and loft addition.
The main level was reformatted to eliminate the smallest bedroom and split the space among adjacent bedroom and the main living room. The partition walls between the living room and dining room and the partition wall between dining room and kitchen were eliminated, making space for a new enlarged kitchen.
The outside brick chimney was rebuilt and extended to pass into the new second floor roof lines. Flu lines for heater and furnace were eliminated. A furnace was added in the new attic space for second floor heating and cooling, while a new hot water heater and furnace was re-positioned and installed in the basement.
Second floor was furnished with its own laundry room.
A new stairway to the second floor was designed and built were furnace chase used to be, opening up into a loft area for a kids study or gaming area.
The master bedroom suite includes a large walk-in closet, large stoned shower, slip-free standing tub, separate commode area, double vanities and more amenities.
A kid’s bathroom was built in the middle of upstairs hallway.
The exterior of this home was wrapped around with cement board siding, maintenance free trims and gutters, and life time architectural shingles.
Added to a new front porch were Trex boards and stone and tapered style columns. Double staircase entrance from front and side yard made this residence a stand out home of the community.
This remodeled two-story colonial home with its country style front porch, five bedrooms, four and half bathrooms and second floor laundry room, will be this family’s home for many years to come.
Happier than before, this family moved back into this Extreme Makeover Home to love every inch of their new home.

A setting created for a princess...or two! Theme spaces can have so much fantasy and interest. Moroccan inspired decor gave this, otherwise dark and dreary basement, life and personality. Several living spaces divide this large space into smaller more intimate areas. The "kid's stage" has been converted to a homework area that overlooks a "majestic view of the Mediterranean" and the fire-escape windows have been hidden by scrolls of muslin painted to look like beautiful gardens. Plush seating can be enjoyed by those watching television or a fun game of pool. The closet was converted to a dry bar where snacks and refreshments can be kept for guests delighted to retreat to this oasis.

This 1933 Wauwatosa basement was dark, dingy and lacked functionality. The basement was unfinished with concrete walls and floors. A small office was enclosed but the rest of the space was open and cluttered.
The homeowners wanted a warm, organized space for their family. A recent job change meant they needed a dedicated home office. They also wanted a place where their kids could hang out with friends.
Their wish list for this basement remodel included: a home office where the couple could both work, a full bathroom, a cozy living room and a dedicated storage room.
This basement renovation resulted in a warm and bright space that is used by the whole family.
Highlights of this basement:
- Home Office: A new office gives the couple a dedicated space for work. There’s plenty of desk space, storage cabinets, under-shelf lighting and storage for their home library.
- Living Room: An old office area was expanded into a cozy living room. It’s the perfect place for their kids to hang out when they host friends and family.
- Laundry Room: The new laundry room is a total upgrade. It now includes fun laminate flooring, storage cabinets and counter space for folding laundry.
- Full Bathroom: A new bathroom gives the family an additional shower in the home. Highlights of the bathroom include a navy vanity, quartz counters, brass finishes, a Dreamline shower door and Kohler Choreograph wall panels.
- Staircase: We spruced up the staircase leading down to the lower level with patterned vinyl flooring and a matching trim color.
- Storage: We gave them a separate storage space, with custom shelving for organizing their camping gear, sports equipment and holiday decorations.
CUSTOMER REVIEW
“We had been talking about remodeling our basement for a long time, but decided to make it happen when my husband was offered a job working remotely. It felt like the right time for us to have a real home office where we could separate our work lives from our home lives.
We wanted the area to feel open, light-filled, and modern – not an easy task for a previously dark and cold basement! One of our favorite parts was when our designer took us on a 3D computer design tour of our basement. I remember thinking, ‘Oh my gosh, this could be our basement!?!’ It was so fun to see how our designer was able to take our wish list and ideas from my Pinterest board, and turn it into a practical design.
We were sold after seeing the design, and were pleasantly surprised to see that Kowalske was less costly than another estimate.” – Stephanie, homeowner

Sponsored
Plain City, OH
Kuhns Contracting, Inc.
Central Ohio's Trusted Home Remodeler Specializing in Kitchens & Baths
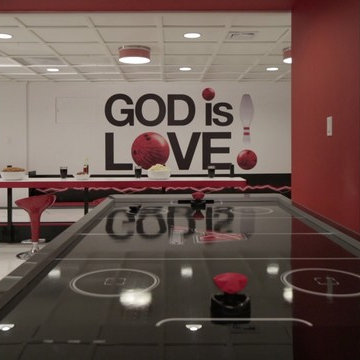
Game room view from the basement of Rev Run's Renovation project.
Example of a large minimalist underground basement design in New York with white walls
Example of a large minimalist underground basement design in New York with white walls
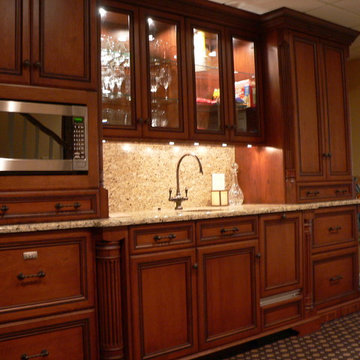
Custom bar designed to service a basement home theater, and play area. Features built-in microwave, drawer dishwasher, ice maker, and drawer refrigerator.
Basement Ideas
504






