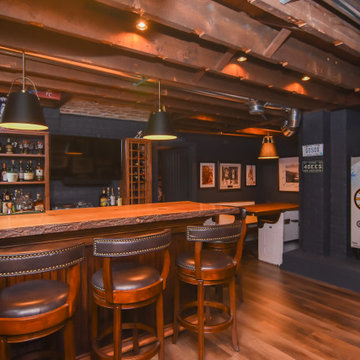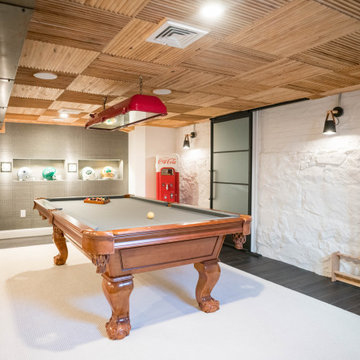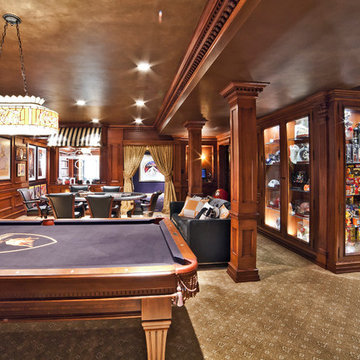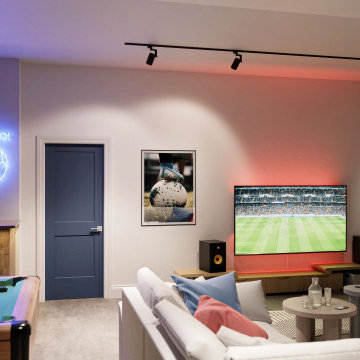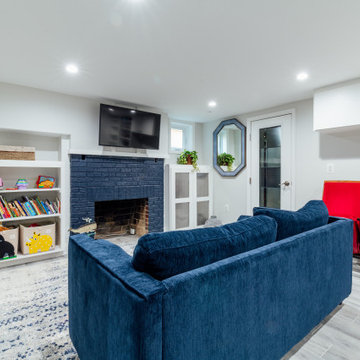Basement Ideas
Refine by:
Budget
Sort by:Popular Today
781 - 800 of 129,750 photos
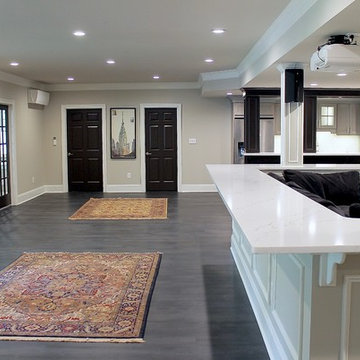
Example of a large trendy look-out dark wood floor and gray floor basement design in Philadelphia with beige walls and no fireplace

Family area in the basement of a remodelled midcentury modern house with a wood panelled wall.
Basement - large 1950s carpeted and gray floor basement idea in Seattle with white walls, a standard fireplace and a wood fireplace surround
Basement - large 1950s carpeted and gray floor basement idea in Seattle with white walls, a standard fireplace and a wood fireplace surround
Find the right local pro for your project
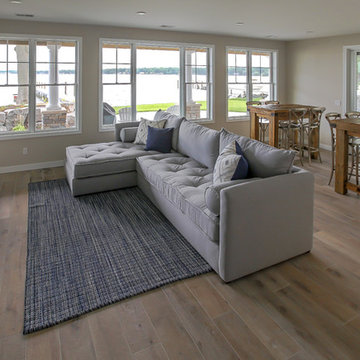
Cottage Home's 2016 Showcase Home, The Watershed, is fully furnished and outfitted in classic Cottage Home style. Located on the south side of Lake Macatawa, this house is available and move-in ready.
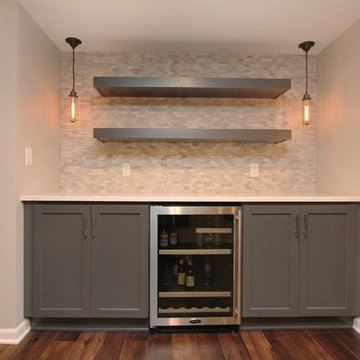
This family’s basement had become a catch-all space and was sorely underutilized. Although it was spacious, the current layout wasn’t working. The homeowners wanted to transform this space from closed and dreary to open and inviting.
Specific requirements of the design included:
- Opening up the area to create an awesome family hang out space game room for kids and adults
- A bar and eating area
- A theater room that the parents could enjoy without disturbing the kids at night
- An industrial design aesthetic
The transformation of this basement is amazing. Walls were opened to create flow between the game room, eating space and theater rooms. One end of a staircase was closed off, enabling the soundproofing of the theater.
A light neutral palette and gorgeous lighting fixtures make you forget that you are in the basement. Unique materials such as galvanized piping, corrugated metal and cool light fixtures give the space an industrial feel.
Now, this basement functions as the great family hang out space the homeowners envisioned.
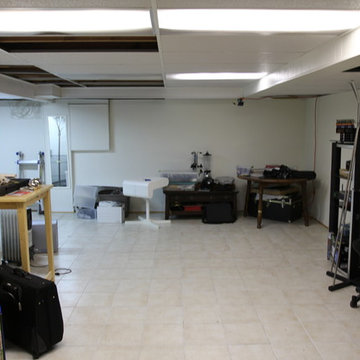
Davis & Green Electrical recently completed its 2nd taping of Fix It and Finish It, along with General Contractor HomeMasons. We were able to completely transform a dreary basement into a showplace! Check out the before and after photos and let us know how we can help you transform your home!
Photos by Breakaway Frames LLC
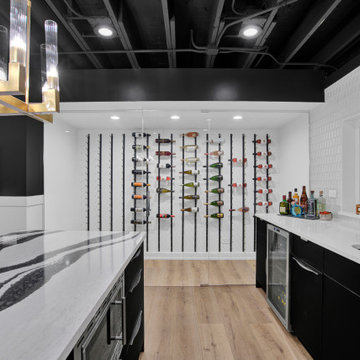
In this Basement, we created a place to relax, entertain, and ultimately create memories in this glam, elegant, with a rustic twist vibe space. The Cambria Luxury Series countertop makes a statement and sets the tone. A white background intersected with bold, translucent black and charcoal veins with muted light gray spatter and cross veins dispersed throughout. We created three intimate areas to entertain without feeling separated as a whole.
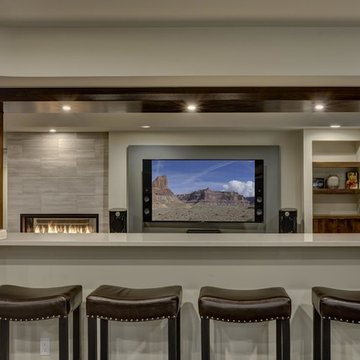
©Finished Basement Company
Basement - huge contemporary look-out dark wood floor and brown floor basement idea in Denver with gray walls, a ribbon fireplace and a tile fireplace
Basement - huge contemporary look-out dark wood floor and brown floor basement idea in Denver with gray walls, a ribbon fireplace and a tile fireplace

www.lowellcustomhomes.com - This beautiful home was in need of a few updates on a tight schedule. Under the watchful eye of Superintendent Dennis www.LowellCustomHomes.com Retractable screens, invisible glass panels, indoor outdoor living area porch. Levine we made the deadline with stunning results. We think you'll be impressed with this remodel that included a makeover of the main living areas including the entry, great room, kitchen, bedrooms, baths, porch, lower level and more!
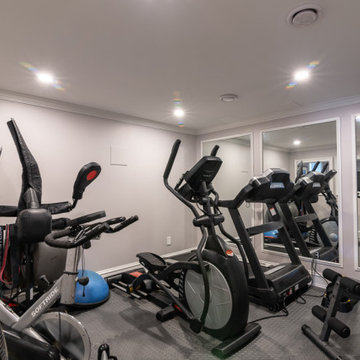
Example of a large transitional walk-out medium tone wood floor and beige floor basement design in Chicago with gray walls and no fireplace
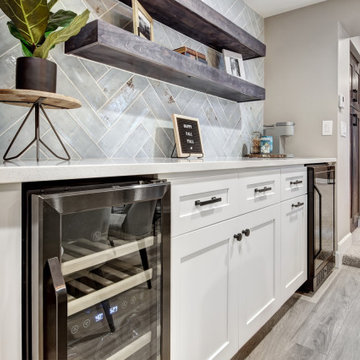
Modern farmhouse basement with wood beams, shiplap, luxury vinyl plank flooring, carpet and herringbone tile.
Cottage basement photo in Denver
Cottage basement photo in Denver
Reload the page to not see this specific ad anymore

This full basement renovation included adding a mudroom area, media room, a bedroom, a full bathroom, a game room, a kitchen, a gym and a beautiful custom wine cellar. Our clients are a family that is growing, and with a new baby, they wanted a comfortable place for family to stay when they visited, as well as space to spend time themselves. They also wanted an area that was easy to access from the pool for entertaining, grabbing snacks and using a new full pool bath.We never treat a basement as a second-class area of the house. Wood beams, customized details, moldings, built-ins, beadboard and wainscoting give the lower level main-floor style. There’s just as much custom millwork as you’d see in the formal spaces upstairs. We’re especially proud of the wine cellar, the media built-ins, the customized details on the island, the custom cubbies in the mudroom and the relaxing flow throughout the entire space.

Basement - coastal look-out light wood floor and beige floor basement idea in Boston with white walls
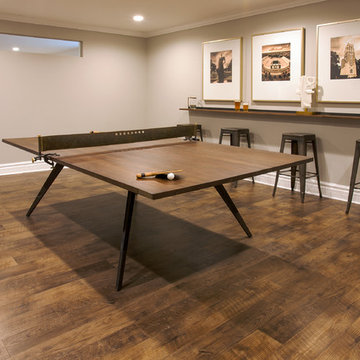
David Frechette
Transitional underground vinyl floor and brown floor basement photo in Detroit with gray walls, a two-sided fireplace and a wood fireplace surround
Transitional underground vinyl floor and brown floor basement photo in Detroit with gray walls, a two-sided fireplace and a wood fireplace surround
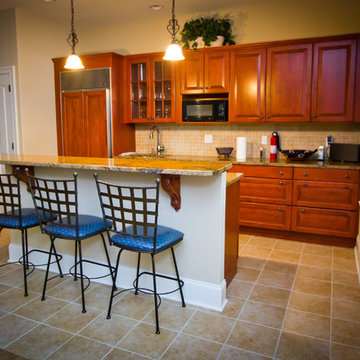
Inspiration for a timeless underground ceramic tile basement remodel in Philadelphia with beige walls
Basement Ideas
Reload the page to not see this specific ad anymore
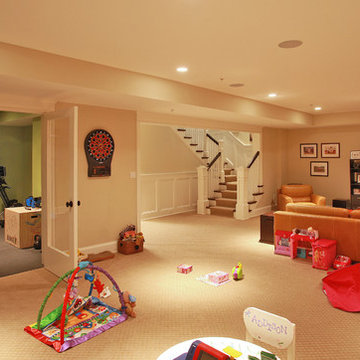
Location: Bethesda, MD, USA
We demolished an existing house that was built in the mid-1900s and built this house in its place. Everything about this new house is top-notch - from the materials used to the craftsmanship. The existing house was about 1600 sf. This new house is over 5000 sf. We made great use of space throughout, including the livable attic with a guest bedroom and bath.
Finecraft Contractors, Inc.
GTM Architects
Photographed by: Ken Wyner
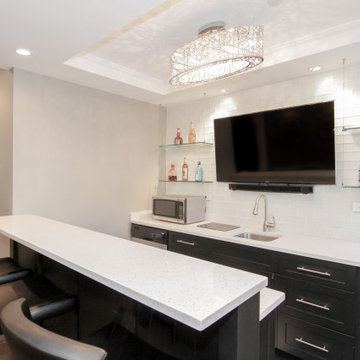
Example of a mid-sized minimalist look-out porcelain tile and gray floor basement design in Chicago with gray walls and no fireplace
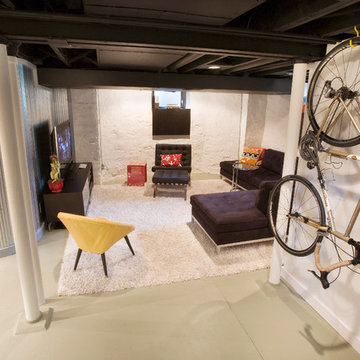
Basement Living Area
2008 Cincinnati Magazine Interior Design Award
Photography: Mike Bresnen
Basement - modern gray floor basement idea in Cincinnati
Basement - modern gray floor basement idea in Cincinnati
40






