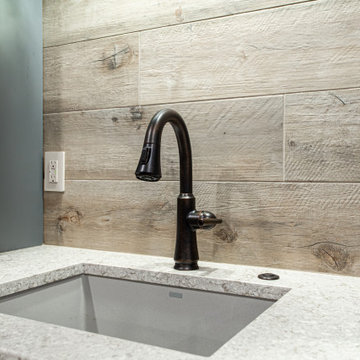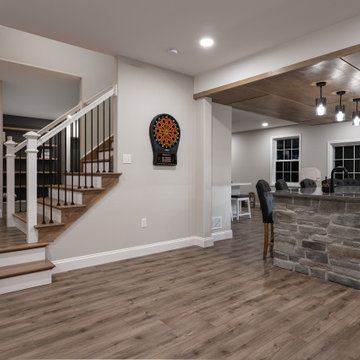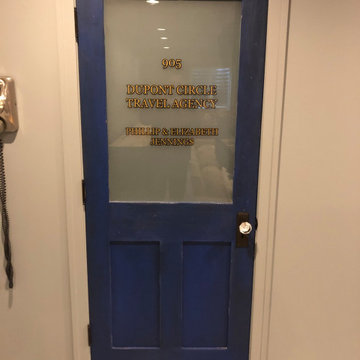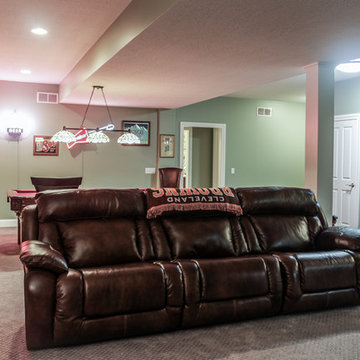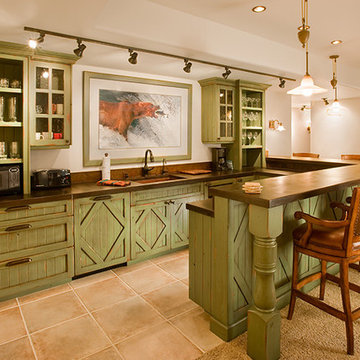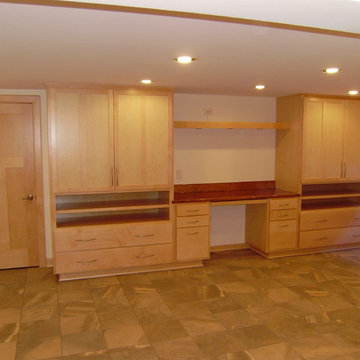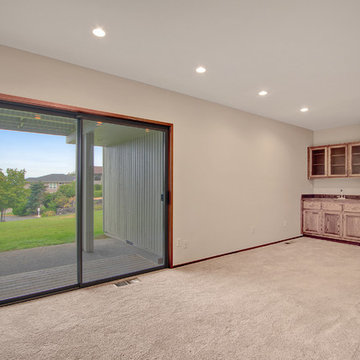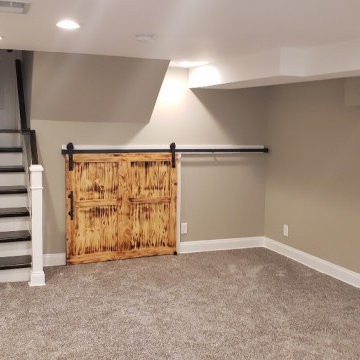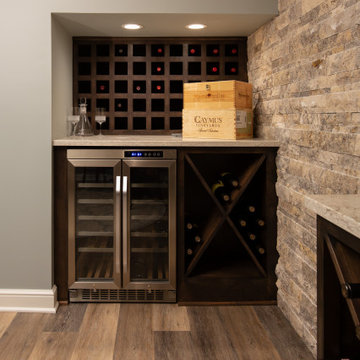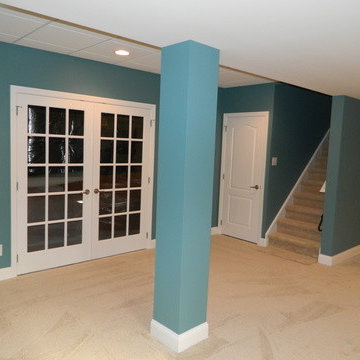Basement Ideas
Refine by:
Budget
Sort by:Popular Today
30701 - 30720 of 129,750 photos
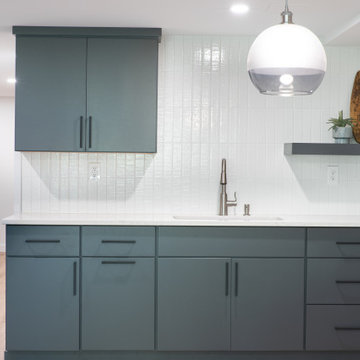
Large eclectic walk-out vinyl floor, beige floor, tray ceiling and wood wall basement photo in Baltimore with white walls
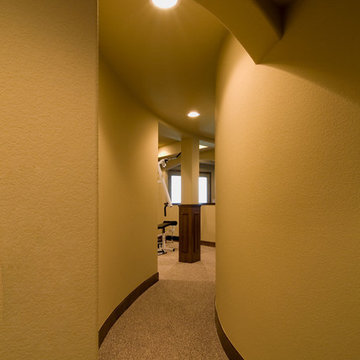
The hallway behind the stairs is curved following the lines of the curved stairs. ©Finished Basement Company
Large elegant walk-out carpeted and brown floor basement photo in Denver with white walls and no fireplace
Large elegant walk-out carpeted and brown floor basement photo in Denver with white walls and no fireplace
Find the right local pro for your project
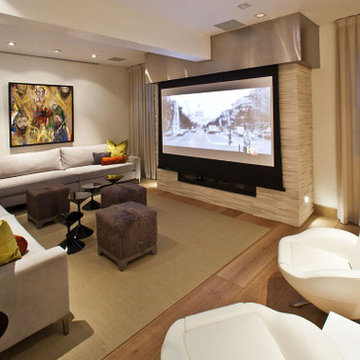
Pettit Photography
Inspiration for a large contemporary underground light wood floor and beige floor basement remodel in Other with white walls, a standard fireplace and a stone fireplace
Inspiration for a large contemporary underground light wood floor and beige floor basement remodel in Other with white walls, a standard fireplace and a stone fireplace
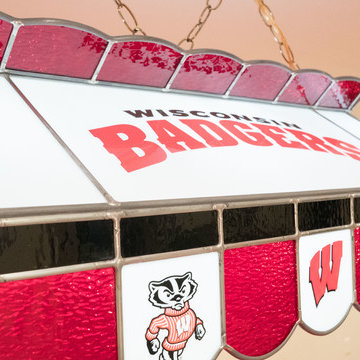
Dawn Halpin - Gabor Design Build
Example of a classic carpeted basement design in Milwaukee
Example of a classic carpeted basement design in Milwaukee

Sponsored
Sunbury, OH
J.Holderby - Renovations
Franklin County's Leading General Contractors - 2X Best of Houzz!
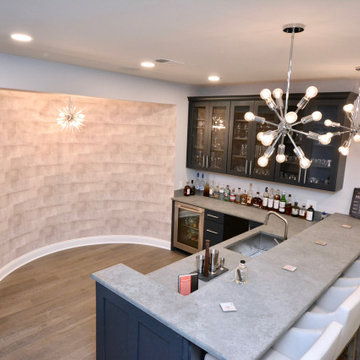
Bar area of fully finished basement with wet bar, dishwasher and ice maker. Perfect for entertaining.
Basement - large transitional walk-out medium tone wood floor and brown floor basement idea in New York with gray walls
Basement - large transitional walk-out medium tone wood floor and brown floor basement idea in New York with gray walls
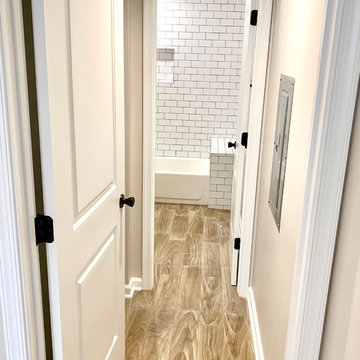
This basement was dated with asbestos and plywood walls. After having the asbestos professionally removed, we did a complete demo and replaced the flooring, added a kitchenette and updated the bathroom with modern fixtures. The client used the old kitchen cabinets in the basement to keep it within budget and we touched up the paint and replaced the hardware.
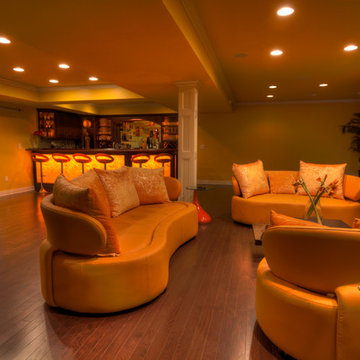
Sponsored
Delaware, OH
Buckeye Basements, Inc.
Central Ohio's Basement Finishing ExpertsBest Of Houzz '13-'21
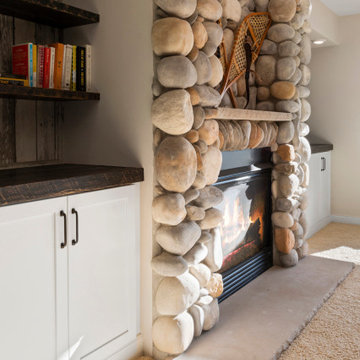
Today’s basements are much more than dark, dingy spaces or rec rooms of years ago. Because homeowners are spending more time in them, basements have evolved into lower-levels with distinctive spaces, complete with stone and marble fireplaces, sitting areas, coffee and wine bars, home theaters, over sized guest suites and bathrooms that rival some of the most luxurious resort accommodations.
Gracing the lakeshore of Lake Beulah, this homes lower-level presents a beautiful opening to the deck and offers dynamic lake views. To take advantage of the home’s placement, the homeowner wanted to enhance the lower-level and provide a more rustic feel to match the home’s main level, while making the space more functional for boating equipment and easy access to the pier and lakefront.
Jeff Auberger designed a seating area to transform into a theater room with a touch of a button. A hidden screen descends from the ceiling, offering a perfect place to relax after a day on the lake. Our team worked with a local company that supplies reclaimed barn board to add to the decor and finish off the new space. Using salvaged wood from a corn crib located in nearby Delavan, Jeff designed a charming area near the patio door that features two closets behind sliding barn doors and a bench nestled between the closets, providing an ideal spot to hang wet towels and store flip flops after a day of boating. The reclaimed barn board was also incorporated into built-in shelving alongside the fireplace and an accent wall in the updated kitchenette.
Lastly the children in this home are fans of the Harry Potter book series, so naturally, there was a Harry Potter themed cupboard under the stairs created. This cozy reading nook features Hogwartz banners and wizarding wands that would amaze any fan of the book series.
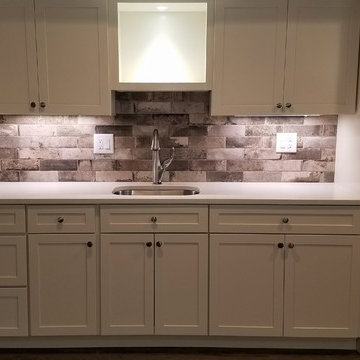
Off White Bishop Cabinets with Emerstone Calacata Gold Quartz. Decorated with Brick Grego Porcelain Backsplash.
Minimalist basement photo in DC Metro
Minimalist basement photo in DC Metro
Basement Ideas
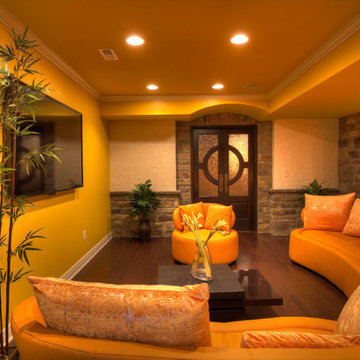
Sponsored
Delaware, OH
Buckeye Basements, Inc.
Central Ohio's Basement Finishing ExpertsBest Of Houzz '13-'21
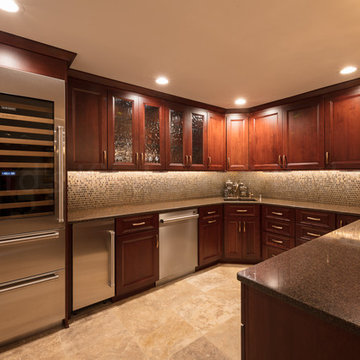
Beautiful basement renovation featuring cabinets from Grabill Cabinets and glass countertops from ThinkGlass. Photo by Charles A. Ward.
Inspiration for a basement remodel in Omaha
Inspiration for a basement remodel in Omaha
1536






