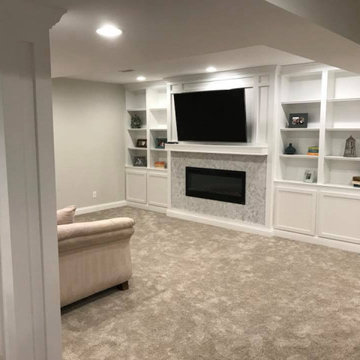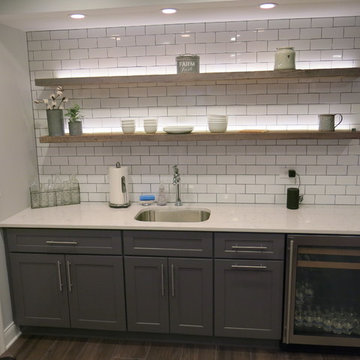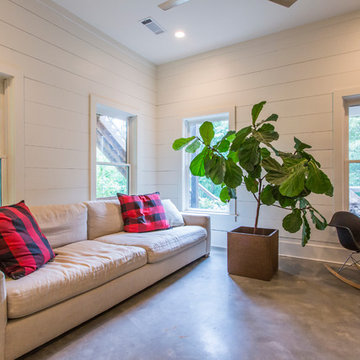Basement Ideas
Refine by:
Budget
Sort by:Popular Today
1781 - 1800 of 129,746 photos
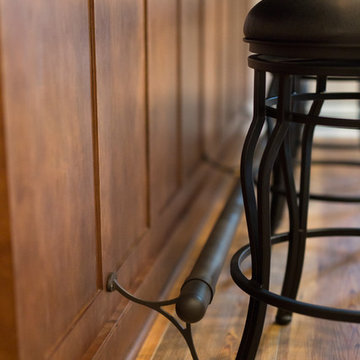
Inspiration for a large timeless look-out basement remodel in Philadelphia with a standard fireplace and a stone fireplace
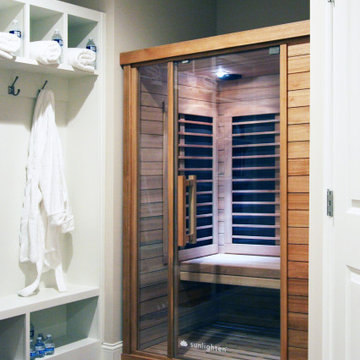
Prefab Sauna with custom wardrobe to hold robes and other essentials
Basement - mid-sized traditional laminate floor basement idea in DC Metro
Basement - mid-sized traditional laminate floor basement idea in DC Metro
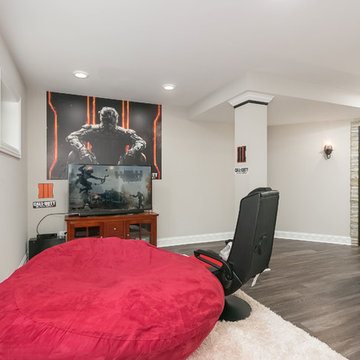
©Finished Basement Company
Large transitional underground vinyl floor and brown floor basement photo in Chicago with white walls and no fireplace
Large transitional underground vinyl floor and brown floor basement photo in Chicago with white walls and no fireplace
Find the right local pro for your project
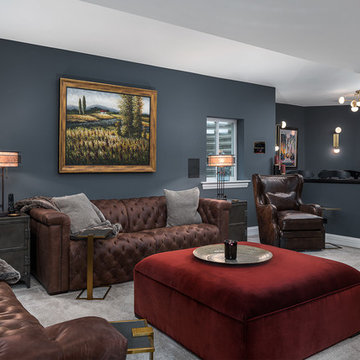
Inspiration for a large timeless look-out carpeted and gray floor basement remodel in Chicago with blue walls and no fireplace
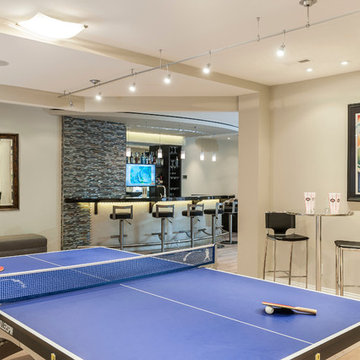
Example of a large trendy underground light wood floor basement design in Indianapolis with white walls and no fireplace

Sponsored
Delaware, OH
Buckeye Basements, Inc.
Central Ohio's Basement Finishing ExpertsBest Of Houzz '13-'21
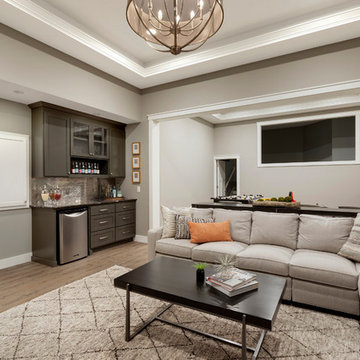
In the large space, we added framing detail to separate the room into a joined, but visually zoned room. This allowed us to have a separate area for the kids games and a space for gathering around the TV during a moving or while watching sports.
We added a large ceiling light to lower the ceiling in the space as well as soffits to give more visual dimension to the room.
A large slip in cabinet tucks under the stairs for easy access to components.
The large interior window and door lead to an upper office area that overlooks the room.
Photos by Spacecrafting Photography.
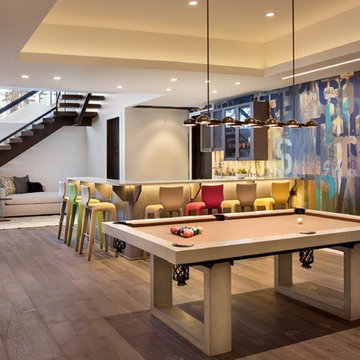
Modern Patriot Residence by Locati Architects, Interior Design by Locati Interiors, Photography by Gibeon Photography
Inspiration for a modern basement remodel in Other
Inspiration for a modern basement remodel in Other
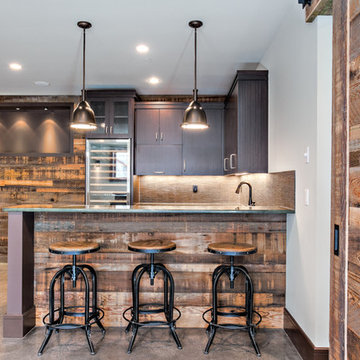
Inspiration for a mid-sized transitional walk-out concrete floor and brown floor basement remodel in Seattle with gray walls and no fireplace
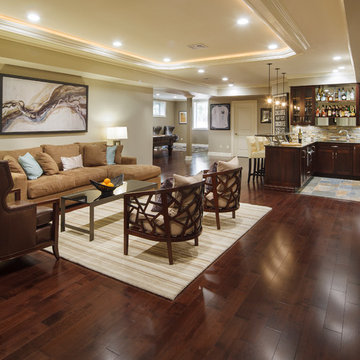
A basement renovation complete with a custom home theater, gym, seating area, full bar, and showcase wine cellar.
Large elegant look-out brown floor and dark wood floor basement photo in New York with beige walls
Large elegant look-out brown floor and dark wood floor basement photo in New York with beige walls
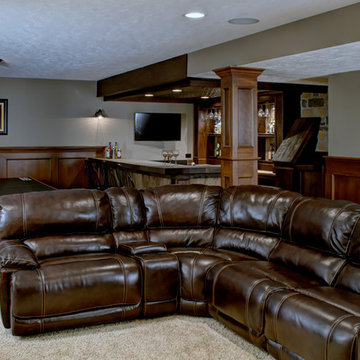
This project involved converting a partially finished basement into an ultimate media room with an English pub. The family is big on entertaining and enjoys watching movies and college football. It was important to combine the media area with the pub to create options for guests within the same space. Although the home has a full sized basement the staircase was centrally located, which made it difficult for special configuration. As a result, we were able to work with the existing plan be designing a media area large enough for a sectional sofa and additional seating with the English pub at the far end of the room.
The home owner had a projection screen on a bare wall with the electrical components stacked on boxes. The new plan involved installing new cabinets to accommodate components and surround the screen to give it a built-in finish. Open shelving also allows the homeowner to feature some of their collectible sports memorabilia. As if the 130 inch projection screen wasn’t large enough, the surround sound system makes you feel like you are part of the action. It is as close to the I MAX viewing experience as you are going to get in a home. Sound-deadening insulation was installed in the ceiling and walls to prevent noise from penetrating the second floor.
The design of the pub was inspired by the home owner’s favorite local pub, Brazenhead. The bar countertop with lift-top entrance was custom built by our carpenters to simulate aged wood. The finish looks rough, but it is smooth enough to wipe down easily. The top encloses the bar and provides seating for guests. A TV at the bar allows guest to follow along with the game on the big screen or tune into another game. The game table provides even another option for entertainment in the media room. Stacked stone with thick mortar joints was installed on the face of the bar and to an opposite wall containing the entrance to a wine room. Hand scrapped hardwood floors were installed in the pub portion of the media room to provide yet another touch to “Brazenhead” their own pub.
The wet bar is under a soffit area that continues into the media area due to existing duct work. We wanted to creatively find a way to separate the two spaces. Adding trim on the ceiling and front of soffit at the bar defined the area and made a great transition from the drywall soffit to the wet bar. A tin ceiling was installed which added to the ambience of the pub wet bar and further aided in defining the soffit as an intentional part of the design. Custom built wainscoting borders the perimeter of the media room. The end result allows the client to comfortably entertain in a space designed just for them.

Sponsored
Galena, OH
Buckeye Restoration & Remodeling Inc.
Central Ohio's Premier Home Remodelers Since 1996
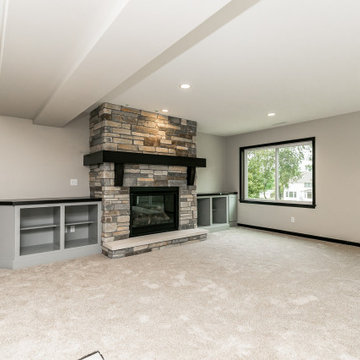
Lower level
Basement - transitional walk-out carpeted basement idea in Cedar Rapids with a bar and a standard fireplace
Basement - transitional walk-out carpeted basement idea in Cedar Rapids with a bar and a standard fireplace
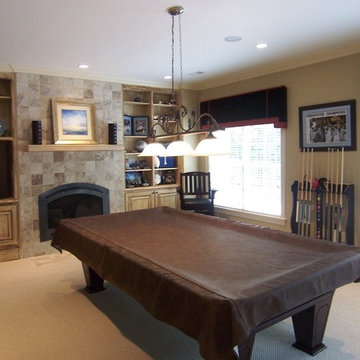
The ceilings felt low in this pool table area, until we added our custom cornices. Be sure to check out the before in our before and after section! Check out how we changed the built in bookshelves!
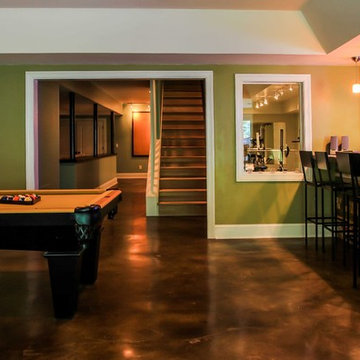
This modern, industrial basement renovation includes a conversation sitting area and game room, bar, pool table, large movie viewing area, dart board and large, fully equipped exercise room. The design features stained concrete floors, feature walls and bar fronts of reclaimed pallets and reused painted boards, bar tops and counters of reclaimed pine planks and stripped existing steel columns. Decor includes industrial style furniture from Restoration Hardware, track lighting and leather club chairs of different colors. The client added personal touches of favorite album covers displayed on wall shelves, a multicolored Buzz mascott from Georgia Tech and a unique grid of canvases with colors of all colleges attended by family members painted by the family. Photos are by the architect.
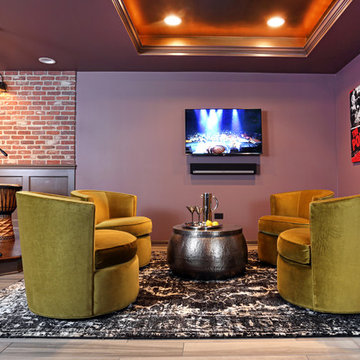
Lounge area with TV sits adjacent to the stage, and swivel chairs work as well for watching the entertainment, as they do for intimate conversations.
Created by Jennifer Runner of Normandy Design Build Remodeling
Basement Ideas

Sponsored
Sunbury, OH
J.Holderby - Renovations
Franklin County's Leading General Contractors - 2X Best of Houzz!
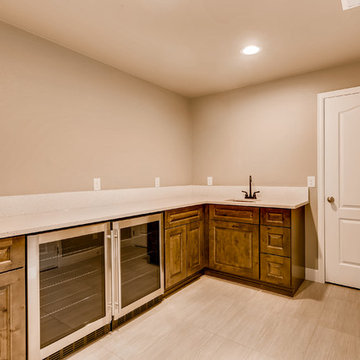
This rustic inspired basement features a full wet bar with duel mini fridges, a barn wood accent wall and full out theater room for years of entertainment.
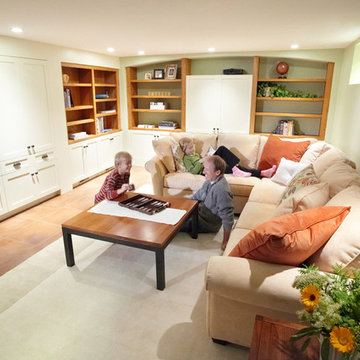
Paul Markert, Markert Photo, Inc.
Small arts and crafts underground ceramic tile basement photo in Minneapolis with beige walls
Small arts and crafts underground ceramic tile basement photo in Minneapolis with beige walls
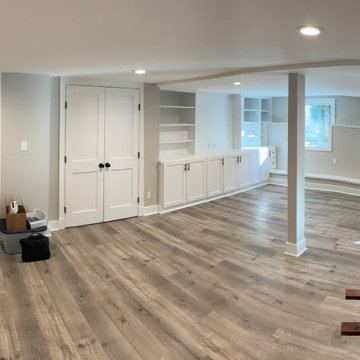
Finished Basement after slab lowering.
Basement - contemporary basement idea in DC Metro
Basement - contemporary basement idea in DC Metro
90






