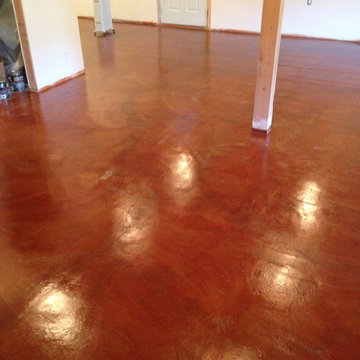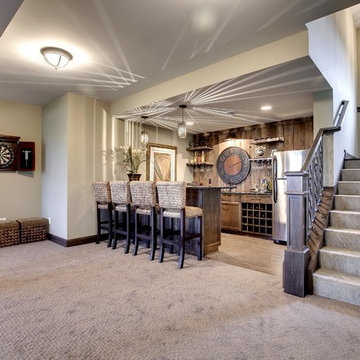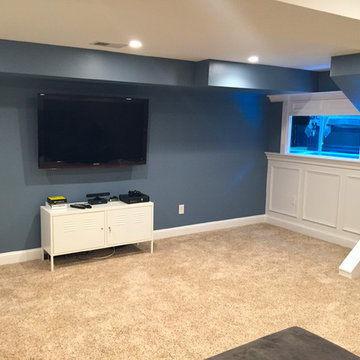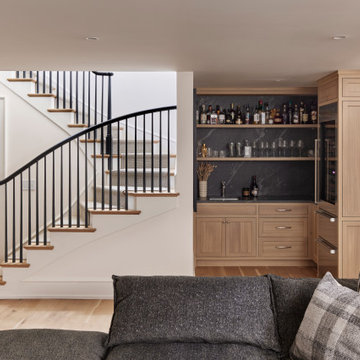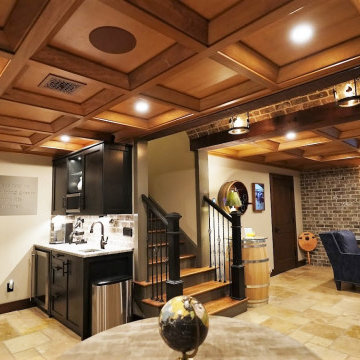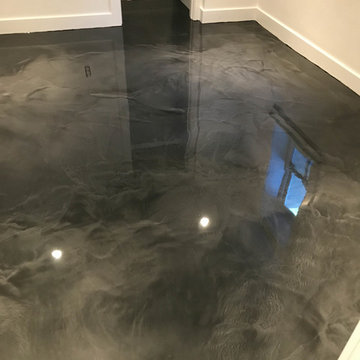Basement Ideas
Refine by:
Budget
Sort by:Popular Today
2981 - 3000 of 129,746 photos
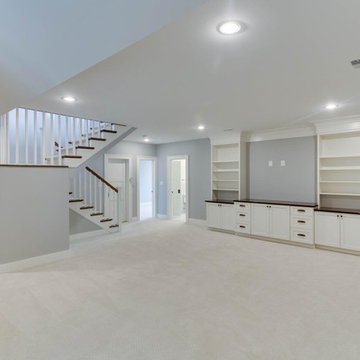
Basement - large contemporary walk-out carpeted basement idea in DC Metro with blue walls and no fireplace
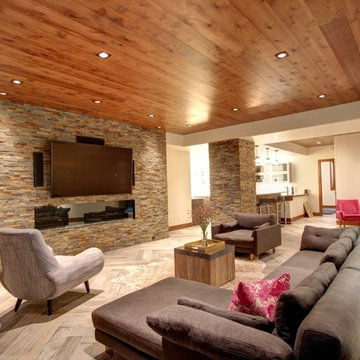
Jenn Cohen
Inspiration for a large mid-century modern underground light wood floor basement remodel in Denver with white walls, a ribbon fireplace and a stone fireplace
Inspiration for a large mid-century modern underground light wood floor basement remodel in Denver with white walls, a ribbon fireplace and a stone fireplace
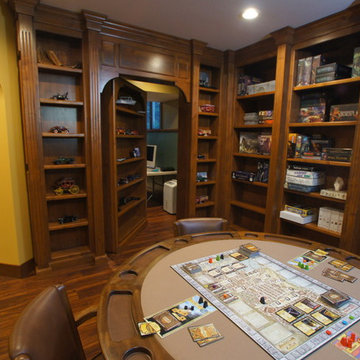
Custom library bookshelves, a hidden bookcase door and multiple arched doorways transform this previously boring suburban basement into an intriguing retreat for this homeowner.
Find the right local pro for your project
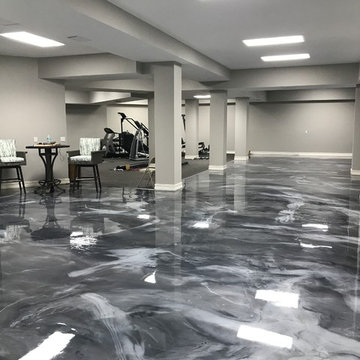
Basement - huge contemporary underground gray floor basement idea in Miami with gray walls and no fireplace
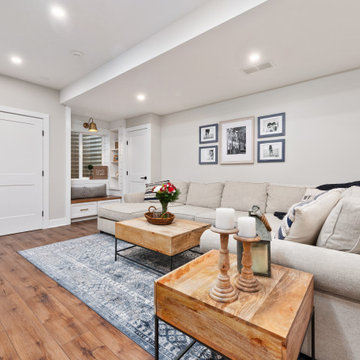
Basement - farmhouse underground dark wood floor and brown floor basement idea in Philadelphia with a bar and beige walls
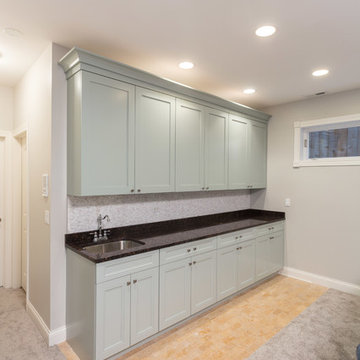
A fun updated to a once dated basement. We renovated this client’s basement to be the perfect play area for their children as well as a chic gathering place for their friends and family. In order to accomplish this, we needed to ensure plenty of storage and seating. Some of the first elements we installed were large cabinets throughout the basement as well as a large banquette, perfect for hiding children’s toys as well as offering ample seating for their guests. Next, to brighten up the space in colors both children and adults would find pleasing, we added a textured blue accent wall and painted the cabinetry a pale green.
Upstairs, we renovated the bathroom to be a kid-friendly space by replacing the stand-up shower with a full bath. The natural stone wall adds warmth to the space and creates a visually pleasing contrast of design.
Lastly, we designed an organized and practical mudroom, creating a perfect place for the whole family to store jackets, shoes, backpacks, and purses.
Designed by Chi Renovation & Design who serve Chicago and it's surrounding suburbs, with an emphasis on the North Side and North Shore. You'll find their work from the Loop through Lincoln Park, Skokie, Wilmette, and all of the way up to Lake Forest.
For more about Chi Renovation & Design, click here: https://www.chirenovation.com/
To learn more about this project, click here: https://www.chirenovation.com/portfolio/lincoln-square-basement-renovation/

Sponsored
Sunbury, OH
J.Holderby - Renovations
Franklin County's Leading General Contractors - 2X Best of Houzz!
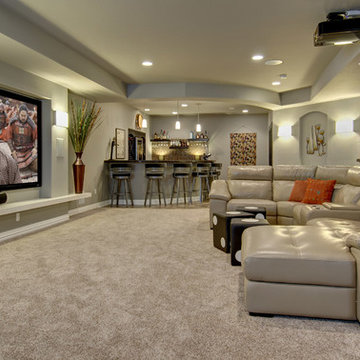
Home theater with wet bar. ©Finished Basement Company
Example of a mid-sized transitional look-out carpeted and beige floor basement design in Denver with gray walls and no fireplace
Example of a mid-sized transitional look-out carpeted and beige floor basement design in Denver with gray walls and no fireplace
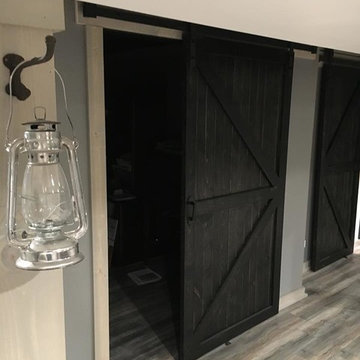
Farm house themed basement with drift wood finished trim, bathroom, and wet bar
Basement - large cottage underground vinyl floor and gray floor basement idea in Chicago with gray walls
Basement - large cottage underground vinyl floor and gray floor basement idea in Chicago with gray walls
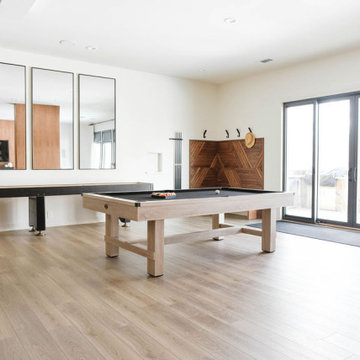
Basement - large contemporary walk-out light wood floor and beige floor basement idea in Omaha with white walls and no fireplace
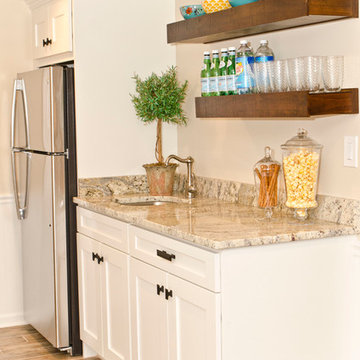
Dana Steinecker Photography, www.danasteineckerphotography.com
Inspiration for a mid-sized cottage look-out porcelain tile basement remodel in Chicago with beige walls and no fireplace
Inspiration for a mid-sized cottage look-out porcelain tile basement remodel in Chicago with beige walls and no fireplace
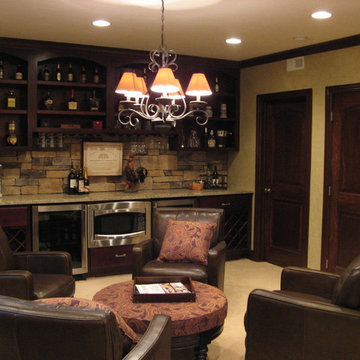
Sponsored
Delaware, OH
Buckeye Basements, Inc.
Central Ohio's Basement Finishing ExpertsBest Of Houzz '13-'21
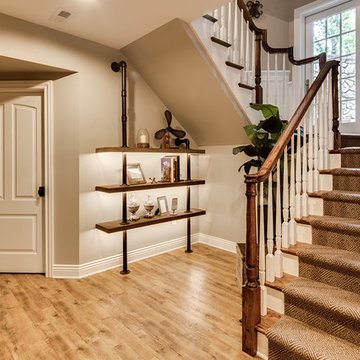
The client had a finished basement space that was not functioning for the entire family. He spent a lot of time in his gym, which was not large enough to accommodate all his equipment and did not offer adequate space for aerobic activities. To appeal to the client's entertaining habits, a bar, gaming area, and proper theater screen needed to be added. There were some ceiling and lolly column restraints that would play a significant role in the layout of our new design, but the Gramophone Team was able to create a space in which every detail appeared to be there from the beginning. Rustic wood columns and rafters, weathered brick, and an exposed metal support beam all add to this design effect becoming real.
Maryland Photography Inc.
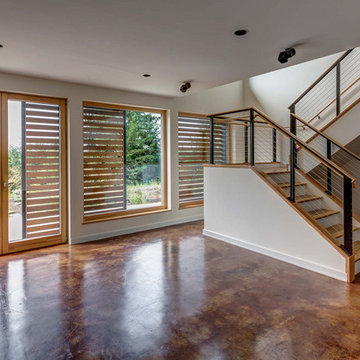
Operable exterior shades on sliders allow occupants to maximize natural light when wanted, and shield home from hot sun when not.
Inspiration for a large contemporary walk-out concrete floor and brown floor basement remodel in Portland with white walls and no fireplace
Inspiration for a large contemporary walk-out concrete floor and brown floor basement remodel in Portland with white walls and no fireplace
Basement Ideas

Sponsored
Plain City, OH
Kuhns Contracting, Inc.
Central Ohio's Trusted Home Remodeler Specializing in Kitchens & Baths
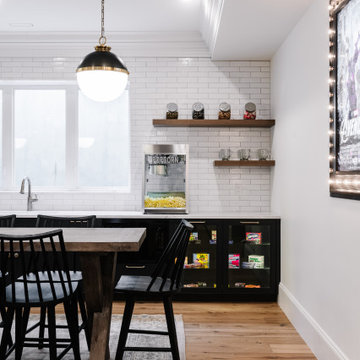
Basement game room - traditional light wood floor basement game room idea in Salt Lake City
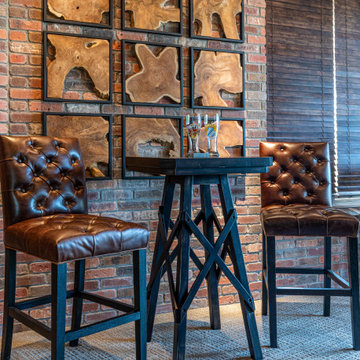
The ultimate man cave! Home office, pool table, leather sofa by CR Laine, bar tables and stools by Restoration Hardware.
Inspiration for a large timeless walk-out carpeted, beige floor and coffered ceiling basement remodel in Denver with beige walls
Inspiration for a large timeless walk-out carpeted, beige floor and coffered ceiling basement remodel in Denver with beige walls
150






