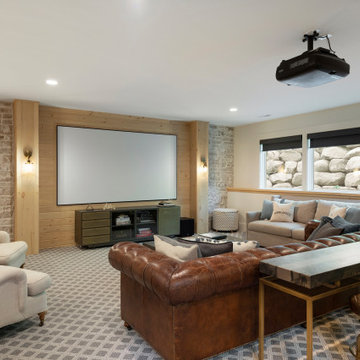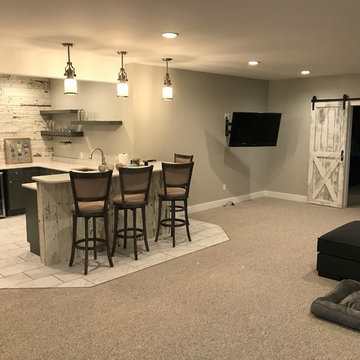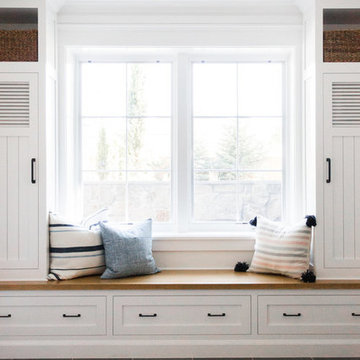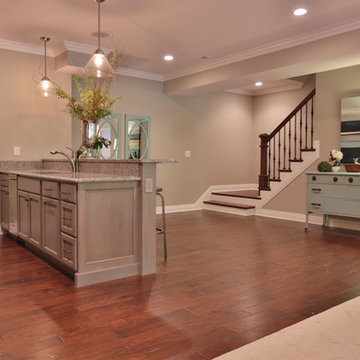Basement Ideas
Refine by:
Budget
Sort by:Popular Today
2081 - 2100 of 129,871 photos
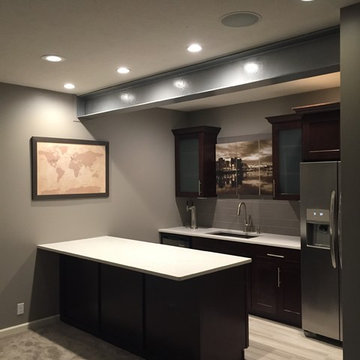
Custom bar with quartz and tile floor- porcelain
Basement - modern basement idea in Omaha
Basement - modern basement idea in Omaha

This large, light blue colored basement is complete with an exercise area, game storage, and a ton of space for indoor activities. It also has under the stair storage perfect for a cozy reading nook. The painted concrete floor makes this space perfect for riding bikes, and playing some indoor basketball.
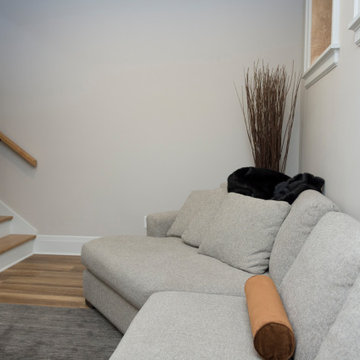
The feature wall in this basement was part of the original structure of this house. The fireplace brick surround was built from the original chimney bricks.
Find the right local pro for your project
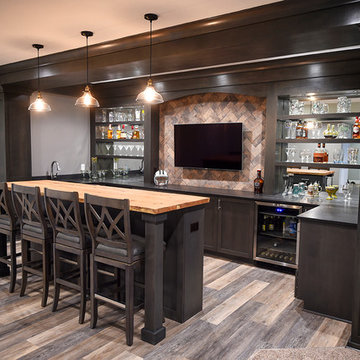
Darren Sinnett
Inspiration for a transitional basement remodel in Cleveland
Inspiration for a transitional basement remodel in Cleveland
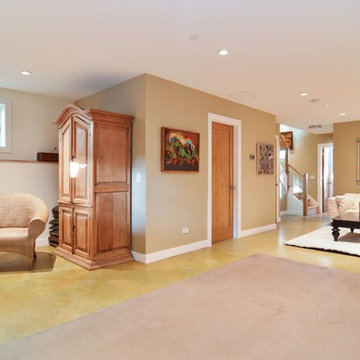
Photography by VHT Studio
http://www.kipnisarch.com Kipnis Architecture + Planning
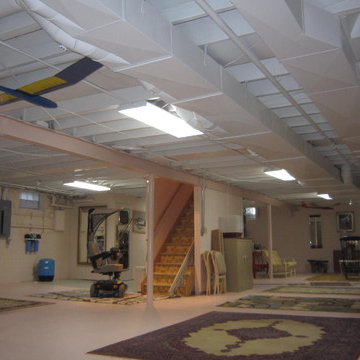
This ceiling was raw/exposed wood when we started. After applying an odorless oil primer, we then top coated using a semi-gloss white.
Eclectic beige floor basement photo in Milwaukee
Eclectic beige floor basement photo in Milwaukee
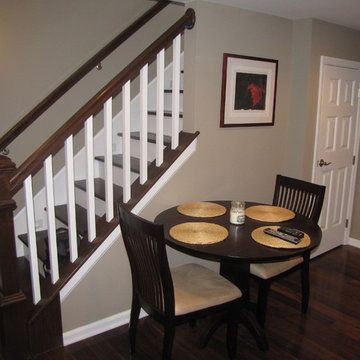
Sponsored
Delaware, OH
Buckeye Basements, Inc.
Central Ohio's Basement Finishing ExpertsBest Of Houzz '13-'21
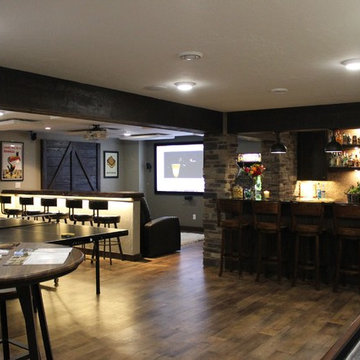
Large mountain style underground medium tone wood floor and brown floor basement photo in Other with gray walls and no fireplace
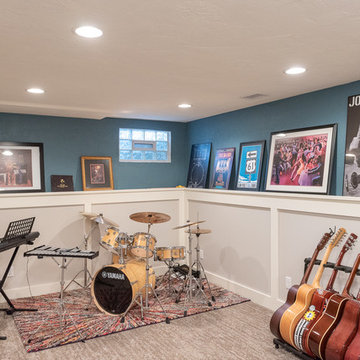
Example of a mid-sized classic underground carpeted and gray floor basement design in Indianapolis with blue walls
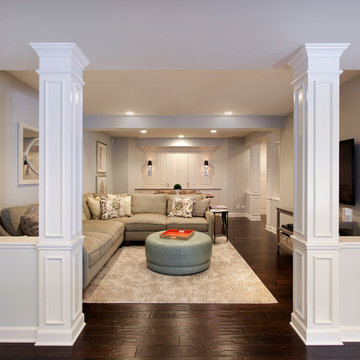
Basement remodel with wet bar, full bathroom, tv - craft - game room and fireplace seating areas. Cabinetry is Brookhaven frameless by Wood-Mode in opaque and dark stain on cherry wood. The tops selected for this space are Angora Grey Limestone and Gibralter Limestone.
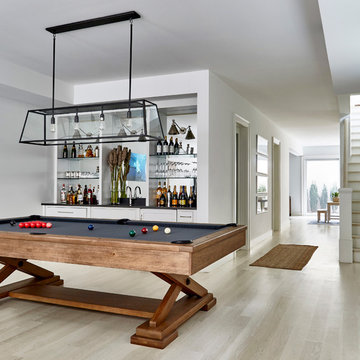
Architectural Advisement & Interior Design by Chango & Co.
Architecture by Thomas H. Heine
Photography by Jacob Snavely
See the story in Domino Magazine
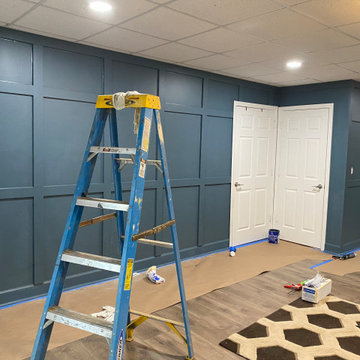
Installing a Board & Batten wall in the basement to give finish look to a big open space
Basement - wall paneling basement idea in Atlanta
Basement - wall paneling basement idea in Atlanta

Sponsored
Plain City, OH
Kuhns Contracting, Inc.
Central Ohio's Trusted Home Remodeler Specializing in Kitchens & Baths
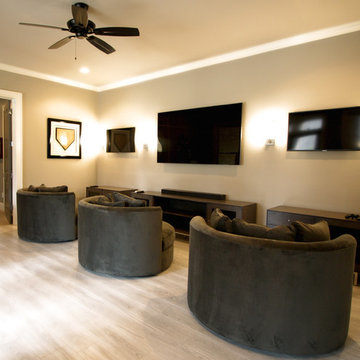
This state of the art gaming center has multiple mounted TVs and entertainment stations for the video game enthusiast. Comfortable, modern seating, accent lighting and the latest in audio technology will surely immerse you into the total gaming experience.
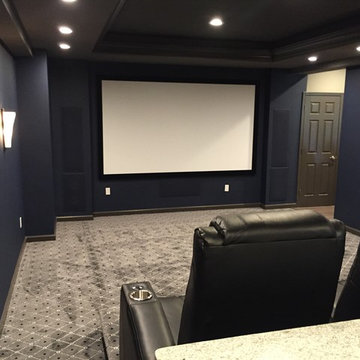
This client was looking for a complete entertainment area for family and friends. They wanted to create several rooms and this was the design for the home theater.
Basement Ideas

Sponsored
Plain City, OH
Kuhns Contracting, Inc.
Central Ohio's Trusted Home Remodeler Specializing in Kitchens & Baths
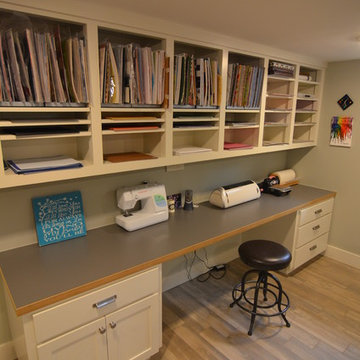
Photographs by Michael Roloff
Inspiration for a large eclectic basement remodel in Portland with gray walls
Inspiration for a large eclectic basement remodel in Portland with gray walls

This is the lower level of lovely town house in Northern Virginia. The client and her teenage daughter wanted a place to hang out, watch TV, play games, use a laptop and do homework. Our goal was to allocate space for each request while not overwhelming the whole room. We achieved this by keeping the lines and color palette simple, but certainly not boring. The dramatic deep blue accent walls acts as a backdrop to the furnishings and draws the eye to the far reaches of the long room. The high table and 4 leather barstools are perfect for dining, games or working on a laptop. The sectional is a soft and comfy place to land after a long day.
David Keith Photography
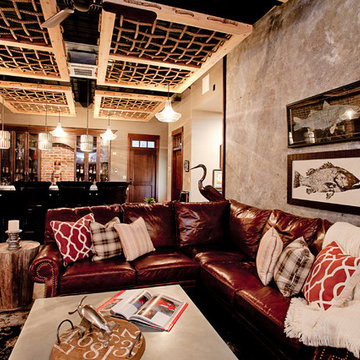
Native House Photography
A place for entertaining and relaxation. Inspired by natural and aviation. This mantuary sets the tone for leaving your worries behind.
Once a boring concrete box, this space now features brick, sandblasted texture, custom rope and wood ceiling treatments and a beautifully crafted bar adorned with a zinc bar top. The bathroom features a custom vanity, inspired by an airplane wing.
What do we love most about this space? The ceiling treatments are the perfect design to hide the exposed industrial ceiling and provide more texture and pattern throughout the space.
105






