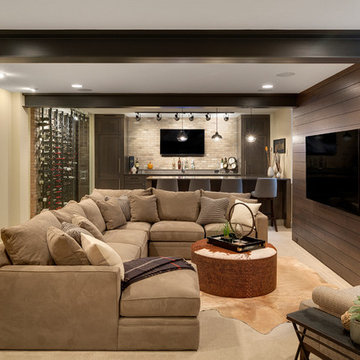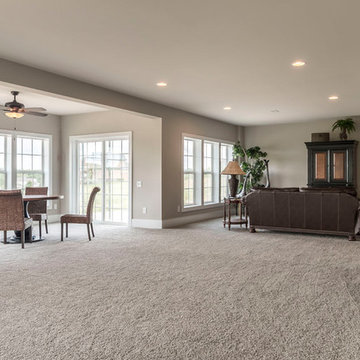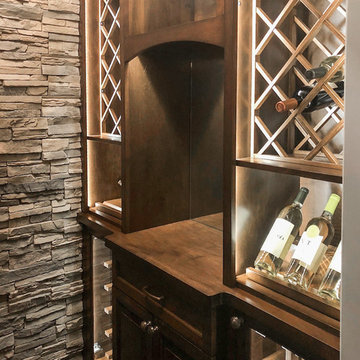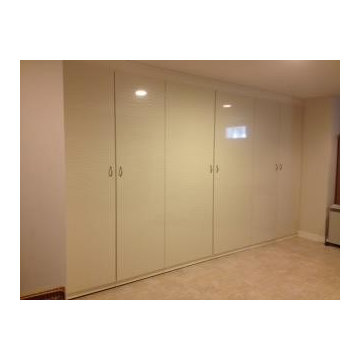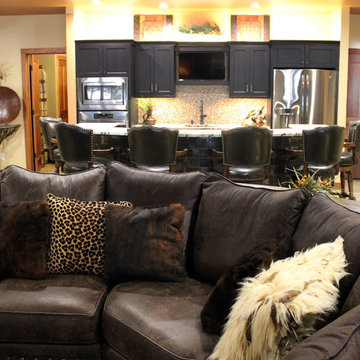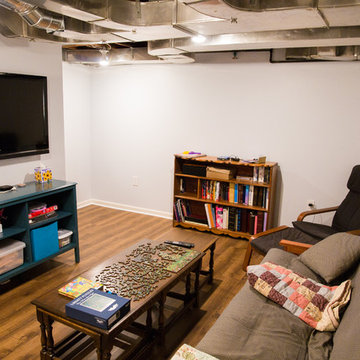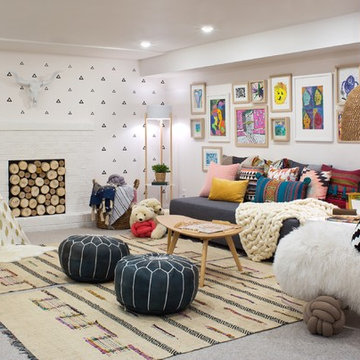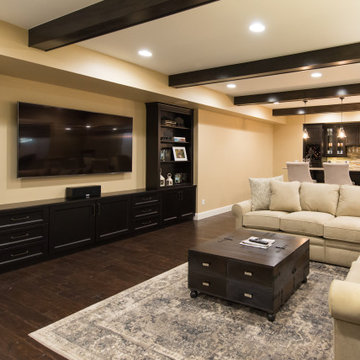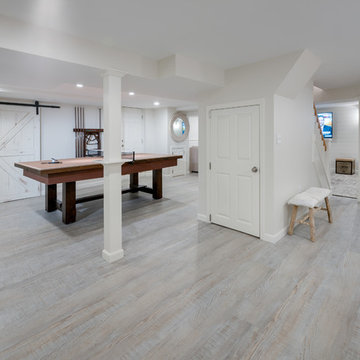Basement Ideas
Refine by:
Budget
Sort by:Popular Today
141 - 160 of 129,819 photos
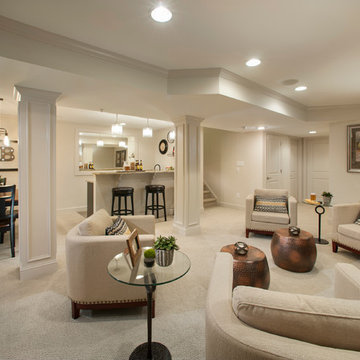
Comfortable finished basement at Mainland Square includes an inviting bar area and powder room. wbhomesinc.com
Inspiration for a large transitional walk-out carpeted and beige floor basement remodel in Philadelphia with beige walls and no fireplace
Inspiration for a large transitional walk-out carpeted and beige floor basement remodel in Philadelphia with beige walls and no fireplace
Find the right local pro for your project

This contemporary rustic basement remodel transformed an unused part of the home into completely cozy, yet stylish, living, play, and work space for a young family. Starting with an elegant spiral staircase leading down to a multi-functional garden level basement. The living room set up serves as a gathering space for the family separate from the main level to allow for uninhibited entertainment and privacy. The floating shelves and gorgeous shiplap accent wall makes this room feel much more elegant than just a TV room. With plenty of storage for the entire family, adjacent from the TV room is an additional reading nook, including built-in custom shelving for optimal storage with contemporary design.
Photo by Mark Quentin / StudioQphoto.com
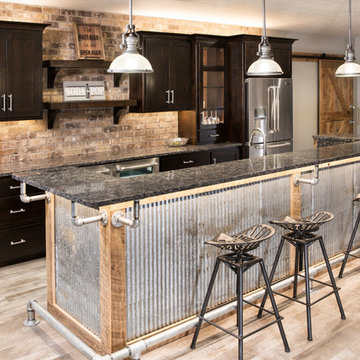
Designer: Laura Hoffman | Photographer: Sarah Utech
Basement - mid-sized industrial walk-out painted wood floor basement idea in Milwaukee with white walls
Basement - mid-sized industrial walk-out painted wood floor basement idea in Milwaukee with white walls
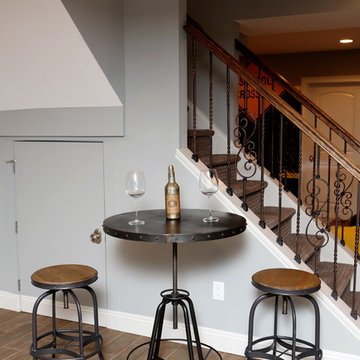
Photo taken by Morgan Bayard
Inspiration for a basement remodel in New York
Inspiration for a basement remodel in New York
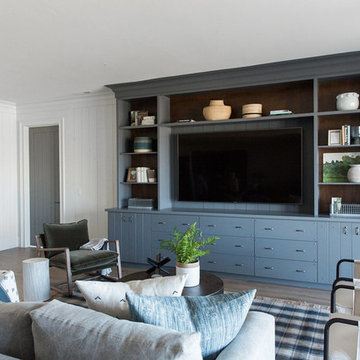
Large cottage walk-out dark wood floor basement photo in Salt Lake City with white walls
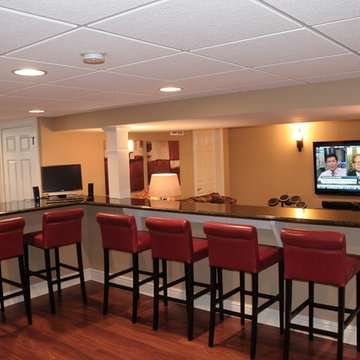
Pine Street Carpenters
Inspiration for a timeless basement remodel in Philadelphia
Inspiration for a timeless basement remodel in Philadelphia
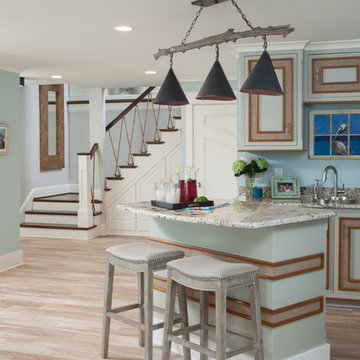
Andrew Sherman www.AndrewSherman.co
Example of a beach style basement design in Wilmington
Example of a beach style basement design in Wilmington
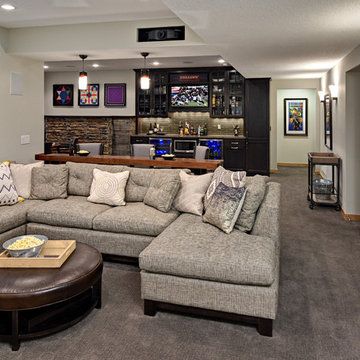
Example of a mid-sized transitional walk-out carpeted basement design in Minneapolis with gray walls

New lower level wet bar complete with glass backsplash, floating shelving with built-in backlighting, built-in microwave, beveral cooler, 18" dishwasher, wine storage, tile flooring, carpet, lighting, etc.
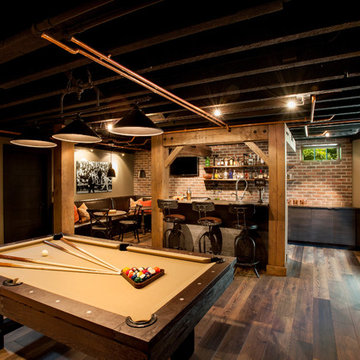
Inspiration for a large rustic look-out dark wood floor basement remodel in Seattle with beige walls
Basement Ideas
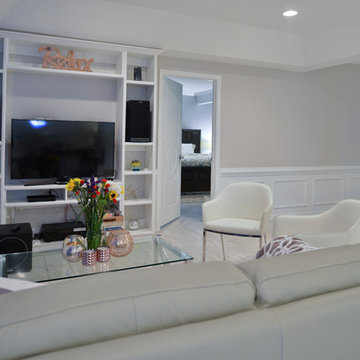
Magnificent Basement Remodel in Chantilly VA that includes a movie theater, wine cellar, full bar, exercise room, full bedroom and bath, a powder room, and a big gaming and entertainment space.
Now family has a big bar space with mahogany cabinetry, large-scale porcelain tile with a ledgestone wrapping , lots of space for bar seating, lots of glass cabinets for liquor and china display and magnificent lighting.
The Guest bedroom suite with a bathroom has linear tiles and vertical glass tile accents that spruced up this bathroom.
Gaming and conversation area with built-ins and wainscoting, give an upscale look to this magnificent basement. Also built just outside of exercise room, is a new powder room area.
We used new custom beveled glass doors and interior doors.
A 6’x8’ wine cellar was built with a custom glass door just few steps away from this stunning bar space.
Behind the staircase we have implement a full equipped movie theater room furnished with state of art AV system, surround sound, big screen and a lot more.
Our biggest goal for this space was to carefully ( yet softly) coordinate all color schemes to achieve a very airy, open and welcoming entertainment space. By creating two tray ceilings and recess lighting we have uplifted the unused corner of this basement.
This has become the jewel of the neighborhood”, she said.
8






