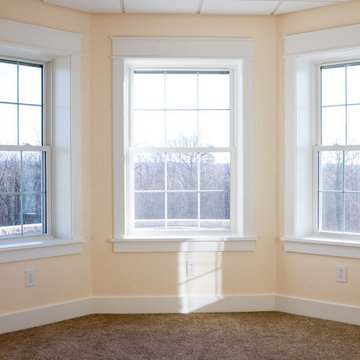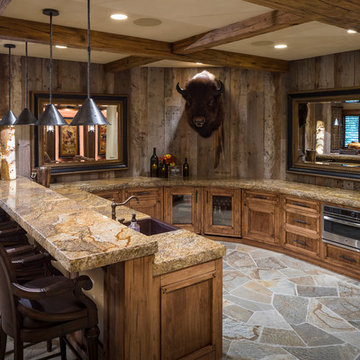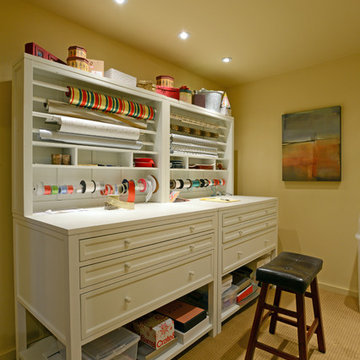Basement Ideas
Refine by:
Budget
Sort by:Popular Today
461 - 480 of 3,024 photos

Huge mountain style look-out medium tone wood floor basement photo in Denver with blue walls and no fireplace
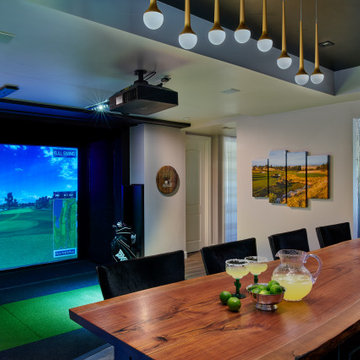
This was a 2200 sq foot open space that needed to have many purposes. First and foremost was a Golf Simulator, which has specific spacial requirements!
We were able to meet the client's extensive list of needs and wants and still kept it feeling spacious and low key.
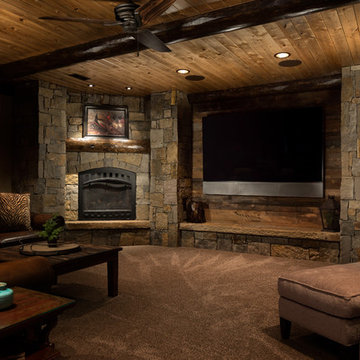
The mountains have never felt closer to eastern Kansas in this gorgeous, mountain-style custom home. Luxurious finishes, like faux painted walls and top-of-the-line fixtures and appliances, come together with countless custom-made details to create a home that is perfect for entertaining, relaxing, and raising a family. The exterior landscaping and beautiful secluded lot on wooded acreage really make this home feel like you're living in comfortable luxury in the middle of the Colorado Mountains.
Photos by Thompson Photography
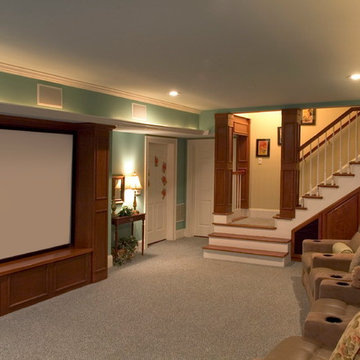
Atlanta Custom Builder, Quality Homes Built with Traditional Values
Location: 12850 Highway 9
Suite 600-314
Alpharetta, GA 30004
Inspiration for a large farmhouse walk-out carpeted basement remodel in Atlanta with green walls and no fireplace
Inspiration for a large farmhouse walk-out carpeted basement remodel in Atlanta with green walls and no fireplace
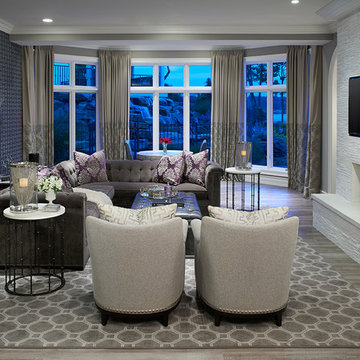
This complete lower level renovation includes a new stone fireplace surround accented with all new furnishings, finishes, flooring, carpeting, dressmaker drapery and styling throughout.
Carlson Productions LLC
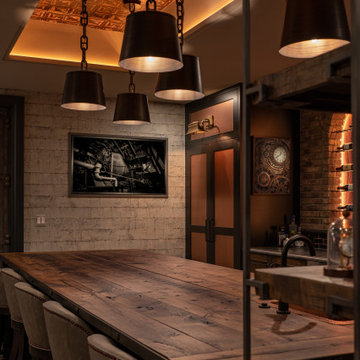
Example of a large minimalist medium tone wood floor and brick wall basement design in Detroit with a bar
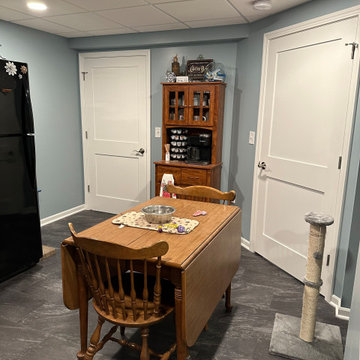
When you have 3 german sheppards - bathig needs to be functional and warm. We created a space in the basement for the dogs and included a "Snug" for the Mr. and his ham radio equipment. Best of both worlds and the clients could not be happier.
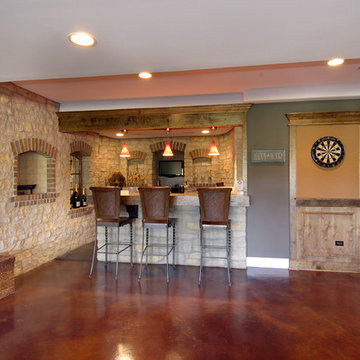
This photo was taken at DJK Custom Homes former model home in Stewart Ridge of Plainfield, Illinois.
Large elegant look-out linoleum floor and brown floor basement photo in Chicago with gray walls
Large elegant look-out linoleum floor and brown floor basement photo in Chicago with gray walls
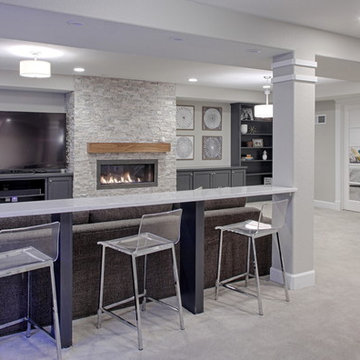
Inspiration for a mid-sized contemporary underground carpeted basement remodel in Denver with gray walls, a stone fireplace and a ribbon fireplace
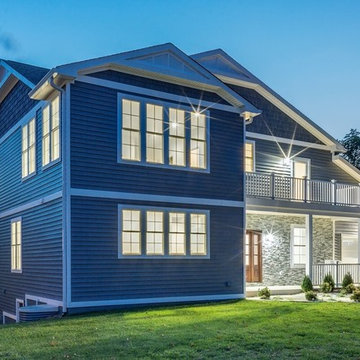
Full home rebuild in Potomac, MD
Huge transitional walk-out light wood floor and gray floor basement photo in DC Metro with a bar, gray walls, a standard fireplace and a stacked stone fireplace
Huge transitional walk-out light wood floor and gray floor basement photo in DC Metro with a bar, gray walls, a standard fireplace and a stacked stone fireplace
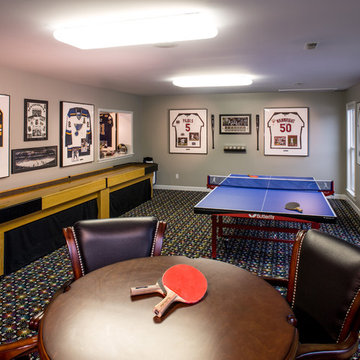
The basement of a St. Louis, Missouri split-level ranch house is remodeled for an intense focus on recreation and entertaining. Upscale and striking finishes are the backdrop for a bar, kitchenette and home theater. Other recreational delights include this game room with a shuffleboard table, ping pong table and poker table. Plenty of wall room to display the owner's sports jerseys, and a pass through to the adjacent pinball arcade.
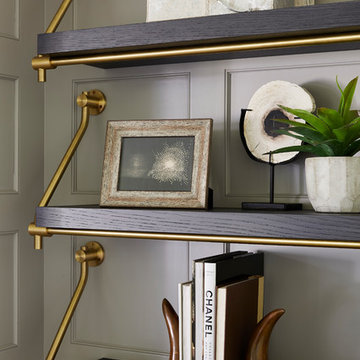
Nor-Son Custom Builders
Alyssa Lee Photography
Example of a huge transitional walk-out medium tone wood floor and brown floor basement design in Minneapolis with gray walls, a standard fireplace and a stone fireplace
Example of a huge transitional walk-out medium tone wood floor and brown floor basement design in Minneapolis with gray walls, a standard fireplace and a stone fireplace

Architect: Sharratt Design & Company,
Photography: Jim Kruger, LandMark Photography,
Landscape & Retaining Walls: Yardscapes, Inc.
Basement game room - huge traditional underground carpeted and beige floor basement game room idea in Minneapolis with beige walls and no fireplace
Basement game room - huge traditional underground carpeted and beige floor basement game room idea in Minneapolis with beige walls and no fireplace
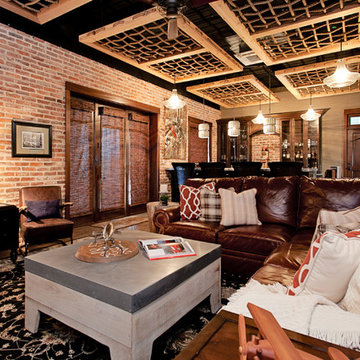
Native House Photography
A place for entertaining and relaxation. Inspired by natural and aviation. This mantuary sets the tone for leaving your worries behind.
Once a boring concrete box, this space now features brick, sandblasted texture, custom rope and wood ceiling treatments and a beautifully crafted bar adorned with a zinc bar top. The bathroom features a custom vanity, inspired by an airplane wing.
What do we love most about this space? The ceiling treatments are the perfect design to hide the exposed industrial ceiling and provide more texture and pattern throughout the space.
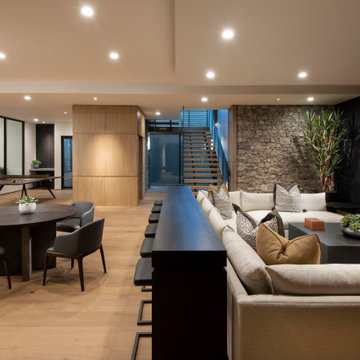
An open stairwell descending from the main floor to the spacious basement entertainment zone allows guests to mingle or get cozy theater-style. The inviting atmosphere is enhanced by mood lighting, warm woods and rustic brick.
The Village at Seven Desert Mountain—Scottsdale
Architecture: Drewett Works
Builder: Cullum Homes
Interiors: Ownby Design
Landscape: Greey | Pickett
Photographer: Dino Tonn
https://www.drewettworks.com/the-model-home-at-village-at-seven-desert-mountain/
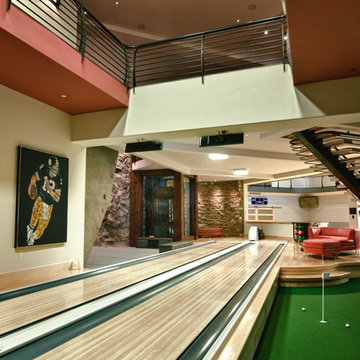
Doug Burke Photography
Inspiration for a large contemporary light wood floor basement game room remodel in Salt Lake City with beige walls
Inspiration for a large contemporary light wood floor basement game room remodel in Salt Lake City with beige walls
Basement Ideas
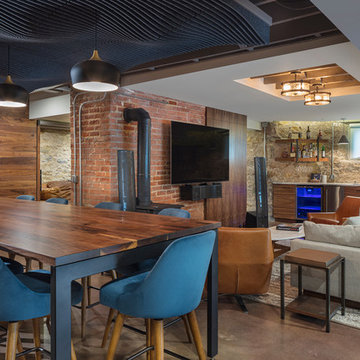
Bob Greenspan Photography
Inspiration for a mid-sized rustic walk-out concrete floor and brown floor basement remodel in Kansas City with a wood stove
Inspiration for a mid-sized rustic walk-out concrete floor and brown floor basement remodel in Kansas City with a wood stove
24






