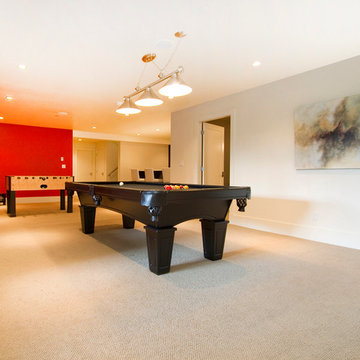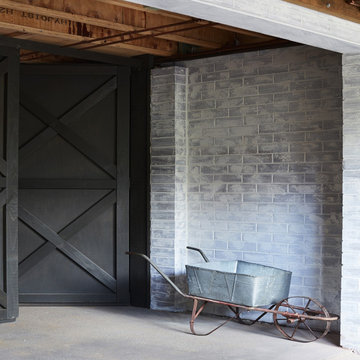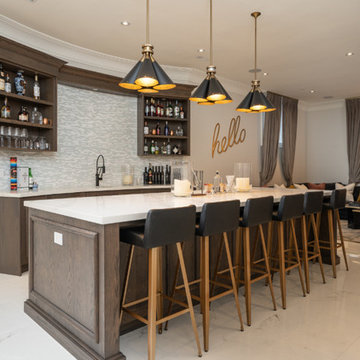Basement Ideas
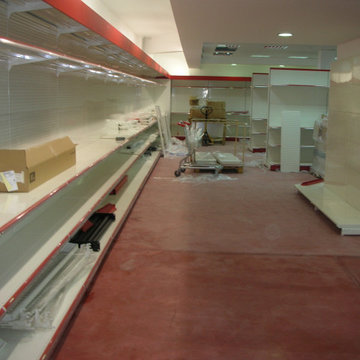
Mobiliario completo en ferretería compuesto por estantes lineales reforzados con zócalo inferior y una altura de 2,20 m, acabado brillo y en color a elegir. Incluso herrajes de cuelgue y otros complementos. Línea de cajas y resto de mobiliario en misma calidad y colores. Incluso carros y cestas.
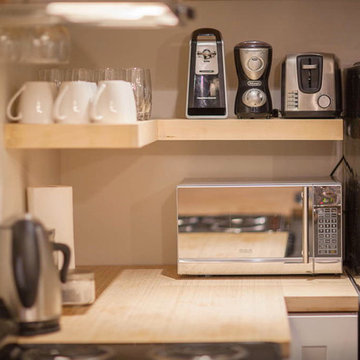
Shlezinger Photography www.shlezinger.com
Example of a mid-sized trendy look-out light wood floor basement design in Toronto with gray walls and no fireplace
Example of a mid-sized trendy look-out light wood floor basement design in Toronto with gray walls and no fireplace
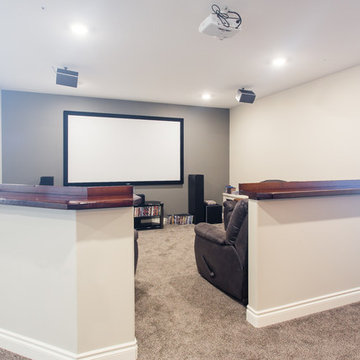
IH Photography
Large elegant look-out carpeted basement photo in Calgary with gray walls and no fireplace
Large elegant look-out carpeted basement photo in Calgary with gray walls and no fireplace
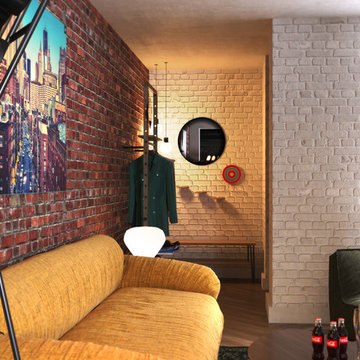
To work the industrial loft look, this basement space has brick rather than plastered walls. One wall features exposed bricks, alive with the red tones we associate with British bricks and mortar homes, but also looking distinctly New York loft in style. The remaining walls are painted white, to maximise light levels. Black accents are peppered throughout against this gritty backdrop, while metal and oak are the basement’s signature materials, seen here on the parquet floor, entrance hall hanging rail and bench.
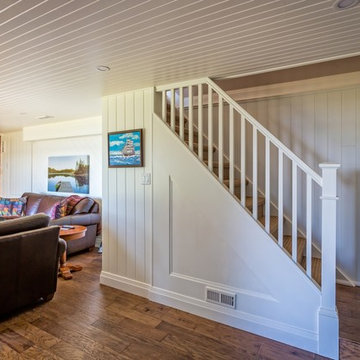
RDZ Photography
Small transitional walk-out medium tone wood floor basement photo in Ottawa with white walls, a standard fireplace and a brick fireplace
Small transitional walk-out medium tone wood floor basement photo in Ottawa with white walls, a standard fireplace and a brick fireplace
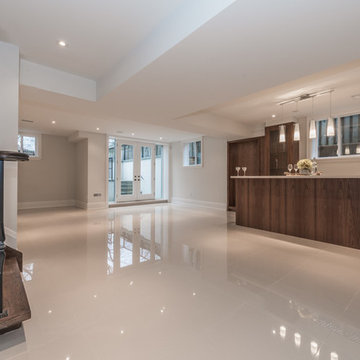
Basement - large contemporary ceramic tile and beige floor basement idea in Toronto with beige walls
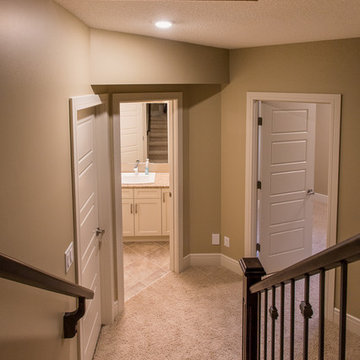
Basement by T.Bolinski Photography
Example of a mid-sized transitional basement design in Edmonton
Example of a mid-sized transitional basement design in Edmonton
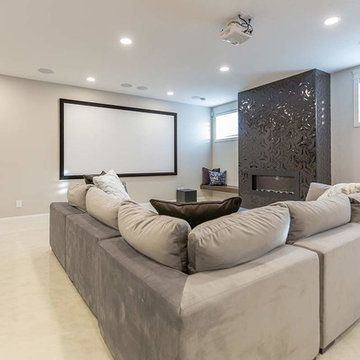
Photo: Payton Ramstead
Inspiration for a large mid-century modern underground basement remodel in Other with beige walls, a standard fireplace and a tile fireplace
Inspiration for a large mid-century modern underground basement remodel in Other with beige walls, a standard fireplace and a tile fireplace
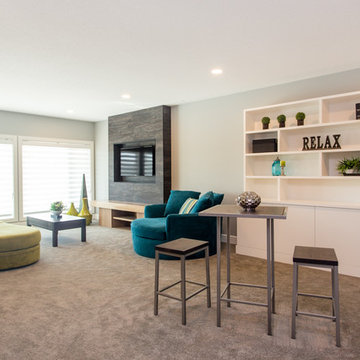
IH Photography
Large minimalist walk-out carpeted basement photo in Calgary with gray walls
Large minimalist walk-out carpeted basement photo in Calgary with gray walls
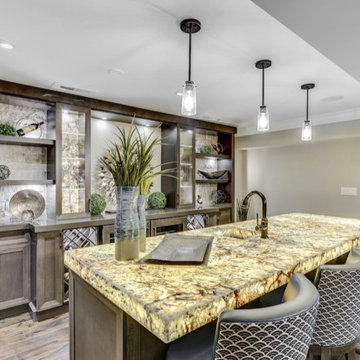
thin DSP Gold quartzite was hand selected by the client to compliment their cabinetry design. LED backlit natural gold quartzite was chosen to illuminate the bar with other ambient lighting. an undercount sink is located in the island.
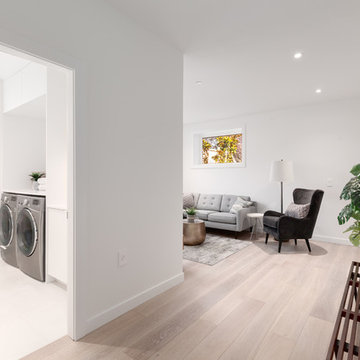
Inspiration for a mid-sized contemporary look-out light wood floor basement remodel in Vancouver with white walls
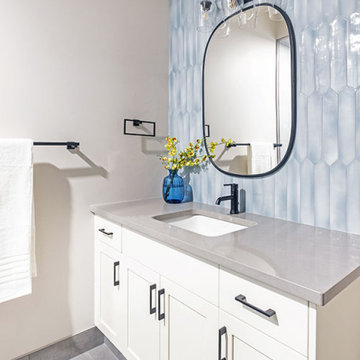
Louis Duncan-He Designs Natural Elegance
Inspiration for a transitional basement remodel in Calgary
Inspiration for a transitional basement remodel in Calgary
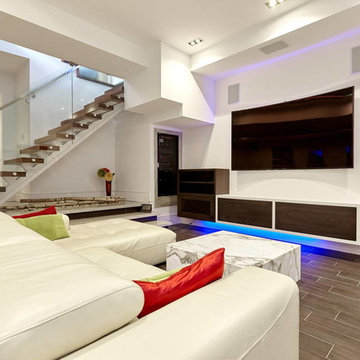
Basement - mid-sized modern look-out porcelain tile basement idea in Toronto with white walls and no fireplace
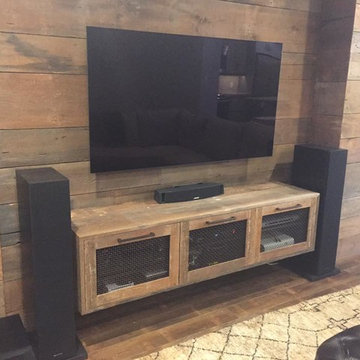
barnboard unit with bronze mesh inlay doors
Example of a mid-sized mountain style medium tone wood floor and brown floor basement design in Other with gray walls
Example of a mid-sized mountain style medium tone wood floor and brown floor basement design in Other with gray walls
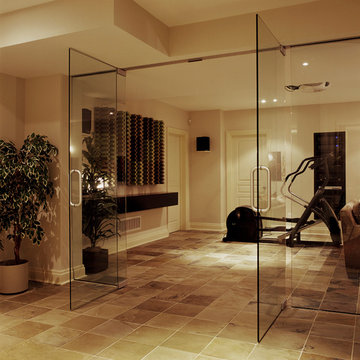
Basement HT room, Media room & workout space
Rear of room with customized acoustic treatment art & storage cabinet / shelf
Basement - mid-sized modern basement idea in Toronto
Basement - mid-sized modern basement idea in Toronto
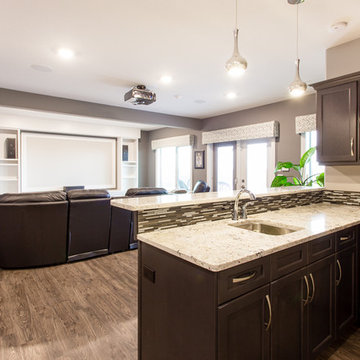
IH Photography
Large minimalist walk-out vinyl floor basement photo in Calgary with gray walls and no fireplace
Large minimalist walk-out vinyl floor basement photo in Calgary with gray walls and no fireplace
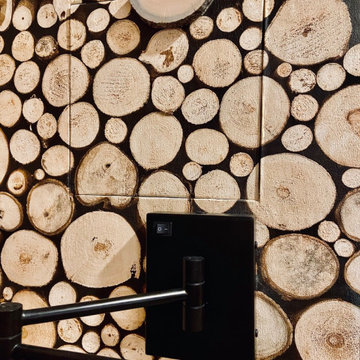
Clever way to create an access panel and have it blend in to the wall!
We were hired to finish the basement of our clients cottage in Haliburton. The house is a woodsy craftsman style. Basements can be dark so we used pickled pine to brighten up this 3000 sf space which allowed us to remain consistent with the vibe of the overall cottage. We delineated the large open space in to four functions - a Family Room (with projector screen TV viewing above the fireplace and a reading niche); a Game Room with access to large doors open to the lake; a Guest Bedroom with sitting nook; and an Exercise Room. Glass was used in the french and barn doors to allow light to penetrate each space. Shelving units were used to provide some visual separation between the Family Room and Game Room. The fireplace referenced the upstairs fireplace with added inspiration from a photo our clients saw and loved. We provided all construction docs and furnishings will installed soon.
Basement Ideas
40






