Basement with a Wood Fireplace Surround Ideas
Refine by:
Budget
Sort by:Popular Today
1 - 20 of 58 photos
Item 1 of 3

The goal of the finished outcome for this basement space was to create several functional areas and keep the lux factor high. The large media room includes a games table in one corner, large Bernhardt sectional sofa, built-in custom shelves with House of Hackney wallpaper, a jib (hidden) door that includes an electric remote controlled fireplace, the original stamped brick wall that was plastered and painted to appear vintage, and plenty of wall moulding.
Down the hall you will find a cozy mod-traditional bedroom for guests with its own full bath. The large egress window allows ample light to shine through. Be sure to notice the custom drop ceiling - a highlight of the space.
The finished basement also includes a large studio space as well as a workshop.
There is approximately 1000sf of functioning space which includes 3 walk-in storage areas and mechanicals room.
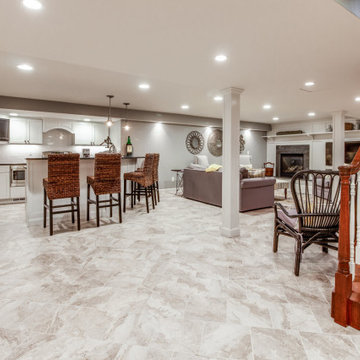
Inspiration for a large craftsman underground vinyl floor, beige floor and brick wall basement remodel in Detroit with a bar, beige walls, a standard fireplace and a wood fireplace surround
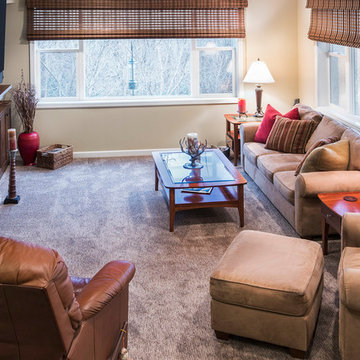
Layered Roman style woven wood shades and roller shades allow for various light control options. A solid roller shade installed behind the woven woods block the light, while only operating the woven shades, filters the light. This not only provides light control options, but also creates two very different effects within the room in how the light is filtered throughout the space.
Interior design by Sarah Bernardy Design, LLC Photography by Steve Voegeli
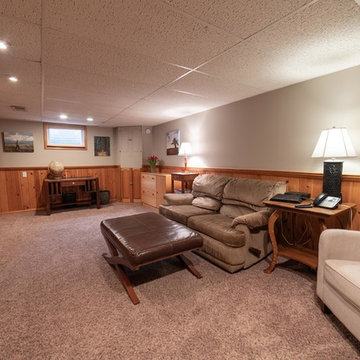
Example of a mid-sized medium tone wood floor and orange floor basement design in Other with gray walls, a standard fireplace and a wood fireplace surround
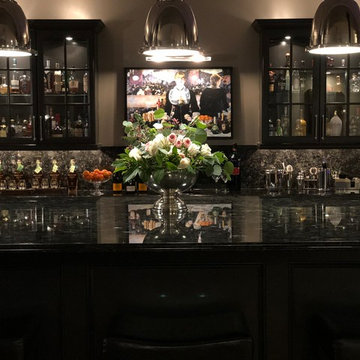
We remodeled our basement bar by painting the cabinets, adding new nickel hardware, new lighting, new appliances and bar stools. To see the full project, go to https://happyhautehome.com/2018/05/10/basement-bar-remodel-one-room-challenge-week-6-final-reveal/
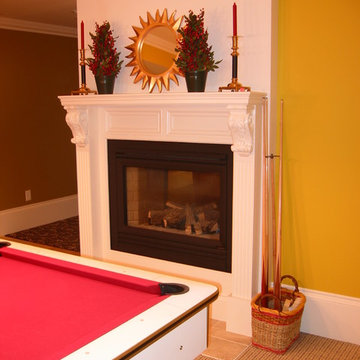
Example of an eclectic carpeted and beige floor basement design in Atlanta with a standard fireplace, a wood fireplace surround and yellow walls
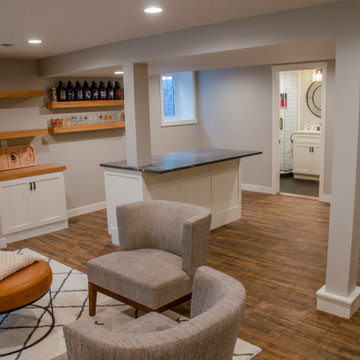
When you enter the new space, you’ll be surprised by how bright it is. Looking to the right you’ll see a free-standing island designed for entertaining, with liquor drawer, beer and wine fridge below, and a granite countertop above. Running a support post through the countertop made the post blend into the design. Both support poles, the main beam, and all soffits were boxed in and painted light gray.
The new three-quarter bath features a porcelain floor and bright porcelain tiled walk-in shower. The new laundry room and utility rooms are enclosed with matching white doors, the design makes this space bright and welcoming. An important part of good basement renovation.
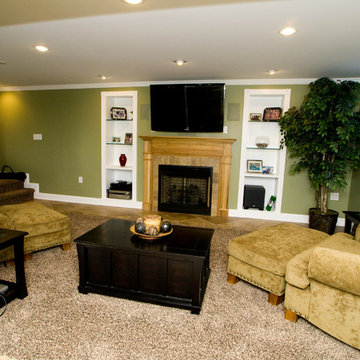
A cozy theater / sitting area with built-in shelving and gas fireplace greets the guests.
Mid-sized transitional walk-out porcelain tile and brown floor basement photo in Other with green walls and a wood fireplace surround
Mid-sized transitional walk-out porcelain tile and brown floor basement photo in Other with green walls and a wood fireplace surround
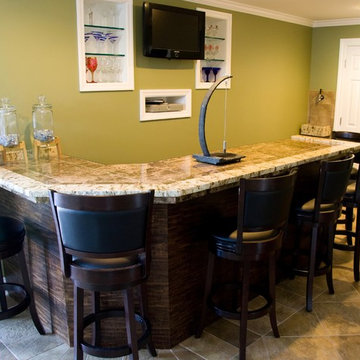
Opposite the sitting area the bar offers guests a beautiful watering hole and a place for friends to gather.
Example of a mid-sized transitional walk-out porcelain tile and brown floor basement design in Other with green walls and a wood fireplace surround
Example of a mid-sized transitional walk-out porcelain tile and brown floor basement design in Other with green walls and a wood fireplace surround
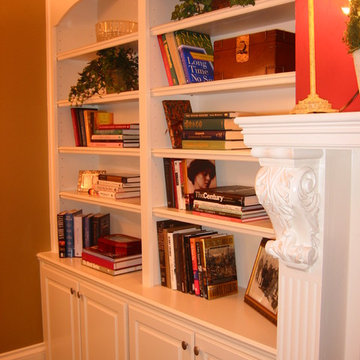
Basement - traditional carpeted and beige floor basement idea in Atlanta with red walls, a standard fireplace and a wood fireplace surround
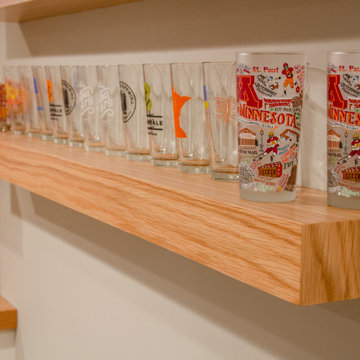
The use of clear White Oak for shelving (that looks and feels like furniture), for the gas fireplace framing and hearth, cabinet drawers, a countertop, even for the stair steps ties everything together.
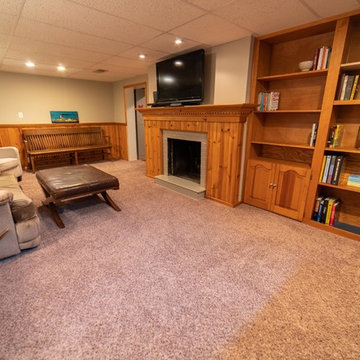
Example of a mid-sized walk-out medium tone wood floor and orange floor basement design in Other with gray walls, a standard fireplace and a wood fireplace surround

The goal of the finished outcome for this basement space was to create several functional areas and keep the lux factor high. The large media room includes a games table in one corner, large Bernhardt sectional sofa, built-in custom shelves with House of Hackney wallpaper, a jib (hidden) door that includes an electric remote controlled fireplace, the original stamped brick wall that was plastered and painted to appear vintage, and plenty of wall moulding.
Down the hall you will find a cozy mod-traditional bedroom for guests with its own full bath. The large egress window allows ample light to shine through. Be sure to notice the custom drop ceiling - a highlight of the space.
The finished basement also includes a large studio space as well as a workshop.
There is approximately 1000sf of functioning space which includes 3 walk-in storage areas and mechanicals room.
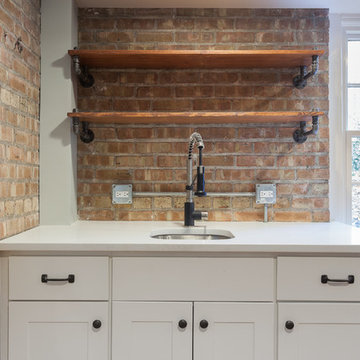
Elizabeth Steiner Photography
Example of a large urban walk-out laminate floor and brown floor basement design in Chicago with blue walls, a standard fireplace and a wood fireplace surround
Example of a large urban walk-out laminate floor and brown floor basement design in Chicago with blue walls, a standard fireplace and a wood fireplace surround

It's a great time to finally start that reclaimed wood accent wall you've always wanted. Our Reclaimed Distillery Wood Wall Planks are in stock and ready to ship! Factory direct sales and shipping anywhere in the U.S.
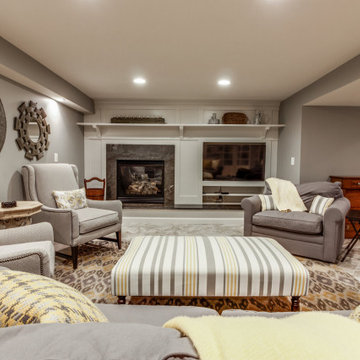
Large arts and crafts underground vinyl floor, beige floor and brick wall basement photo in Detroit with a bar, beige walls, a standard fireplace and a wood fireplace surround
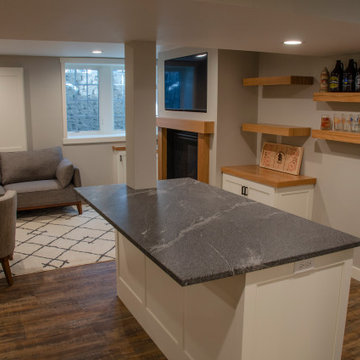
Check out this free-standing island designed for entertaining, with liquor drawer, beer and wine fridge below, and a granite countertop above. Running a support post through the countertop made the post blend into the design. Both support poles, the main beam, and all soffits were boxed in and painted light gray.
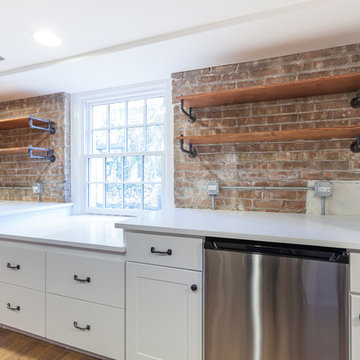
Elizabeth Steiner Photography
Example of a large urban walk-out laminate floor and brown floor basement design in Chicago with blue walls, a standard fireplace and a wood fireplace surround
Example of a large urban walk-out laminate floor and brown floor basement design in Chicago with blue walls, a standard fireplace and a wood fireplace surround
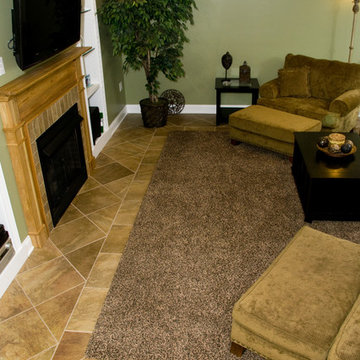
This stylish tile floor with a diagonal layout frames the carpet which helps provide warmth and sound abatement for the sitting area.
Basement - mid-sized transitional walk-out porcelain tile and brown floor basement idea in Other with green walls and a wood fireplace surround
Basement - mid-sized transitional walk-out porcelain tile and brown floor basement idea in Other with green walls and a wood fireplace surround
Basement with a Wood Fireplace Surround Ideas
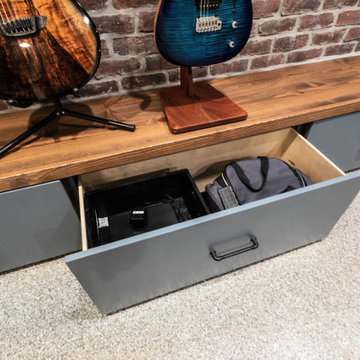
We transitioned this unfinished basement to a functional space including a kitchen, workout room, lounge area, extra bathroom and music room. The homeowners opted for an exposed black ceiling and epoxy coated floor, and upgraded the stairwell with creative two-toned shiplap and a stained wood tongue and groove ceiling. This is a perfect example of using an unfinished basement to increase useable space that meets your specific needs.
1





