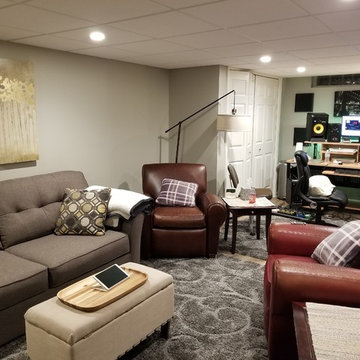Basement Ideas
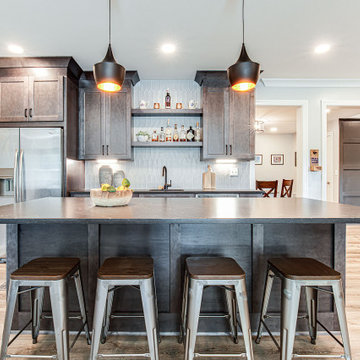
Large cottage walk-out vinyl floor, multicolored floor and wainscoting basement game room photo in Atlanta with gray walls, a standard fireplace and a shiplap fireplace
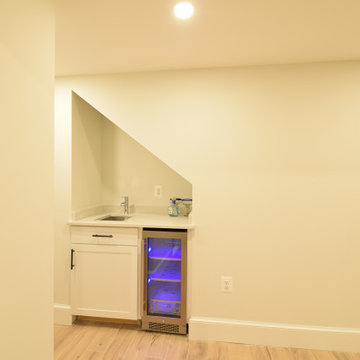
Basement - mid-sized transitional walk-out ceramic tile and multicolored floor basement idea in DC Metro with a bar, white walls and no fireplace
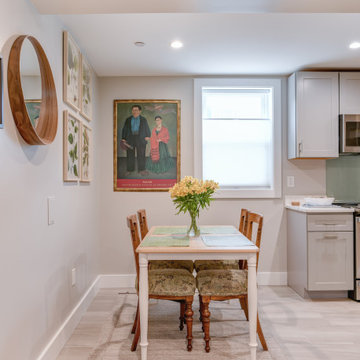
We converted the basement to an Accessory Dwelling Unit (ADU); completely separated from the Main House. DC zoning + codes required sprinklers to be installed throught the guest suite. Once we confirmed the depth of the original foundation was deep enough, the basement slab was lowered 8" to provide a code compliant + comfortable ceiling heigth.
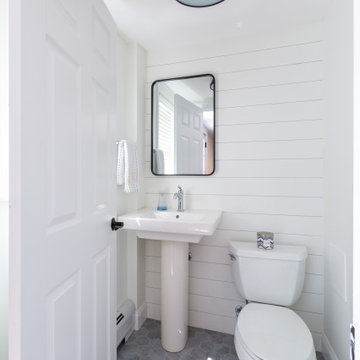
Basement bathroom got a couple small updates to make this space clean and fresh!
Basement - small cottage underground porcelain tile and gray floor basement idea in New York with white walls
Basement - small cottage underground porcelain tile and gray floor basement idea in New York with white walls
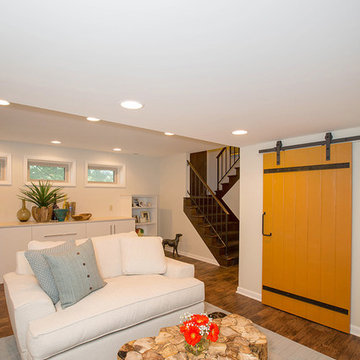
Example of a mid-sized trendy underground medium tone wood floor and brown floor basement design in Cincinnati with beige walls, a corner fireplace and a tile fireplace
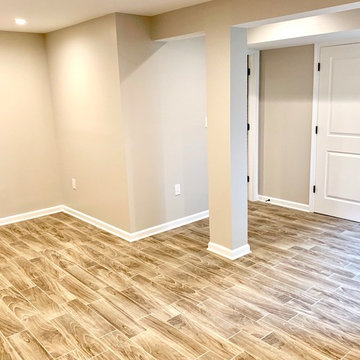
This basement was dated with asbestos and plywood walls. After having the asbestos professionally removed, we did a complete demo and replaced the flooring, added a kitchenette and updated the bathroom with modern fixtures. The client used the old kitchen cabinets in the basement to keep it within budget and we touched up the paint and replaced the hardware.
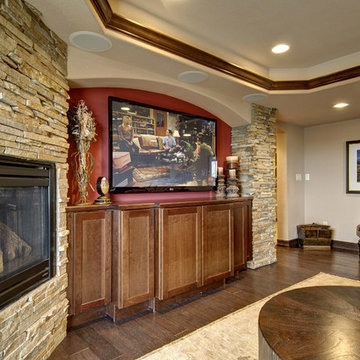
The basement family room has a TV wall anchored with built in cabinetry. Fireplace features stacked stone application. ©Finished Basement Company
Example of a large classic look-out medium tone wood floor and brown floor basement design in Denver with beige walls, a corner fireplace and a stone fireplace
Example of a large classic look-out medium tone wood floor and brown floor basement design in Denver with beige walls, a corner fireplace and a stone fireplace
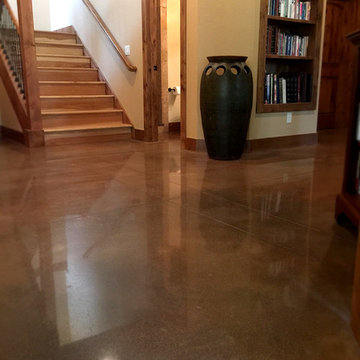
This modeled stained & polished concrete basement floor wonderfully complements the wood accents and trim throughout the level of this Estes Park, CO home.
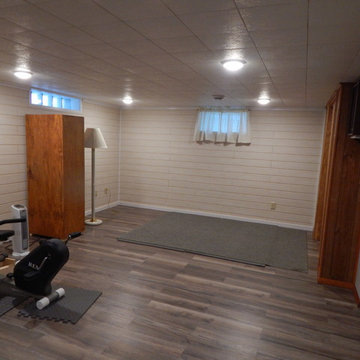
Example of a mid-sized classic look-out laminate floor and multicolored floor basement design in Other with beige walls and no fireplace
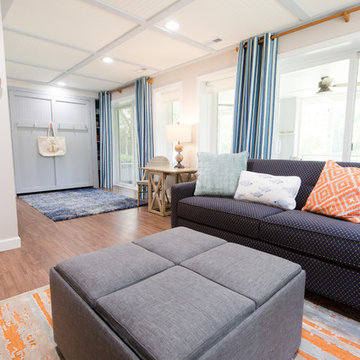
Tim Souza
Basement - small coastal walk-out vinyl floor and brown floor basement idea in Philadelphia with beige walls
Basement - small coastal walk-out vinyl floor and brown floor basement idea in Philadelphia with beige walls
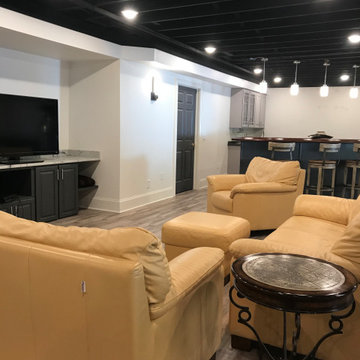
Recycle, reuse! These are the existing sofas and chair. Nothing was wasted.
Example of a large minimalist walk-out vinyl floor and gray floor basement design in Cleveland with white walls, a standard fireplace and a brick fireplace
Example of a large minimalist walk-out vinyl floor and gray floor basement design in Cleveland with white walls, a standard fireplace and a brick fireplace
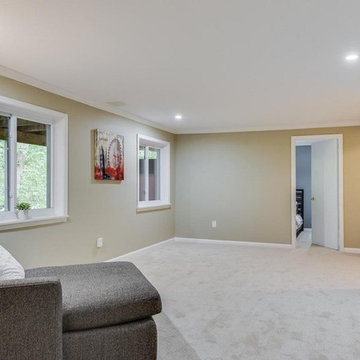
Example of a mid-sized minimalist look-out carpeted and gray floor basement design in Baltimore with gray walls and no fireplace
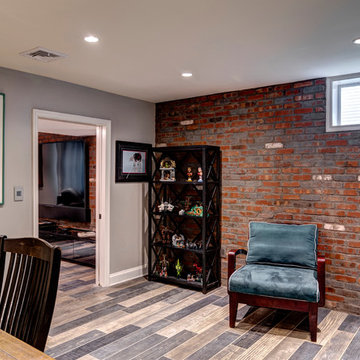
Photo by: Andy Warren
Inspiration for a mid-sized industrial look-out multicolored floor basement remodel in Other with gray walls
Inspiration for a mid-sized industrial look-out multicolored floor basement remodel in Other with gray walls
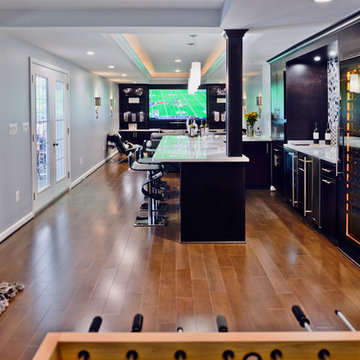
This gorgeous basement has an open and inviting entertainment area, bar area, theater style seating, gaming area, a full bath, exercise room and a full guest bedroom for in laws. Across the French doors is the bar seating area with gorgeous pin drop pendent lights, exquisite marble top bar, dark espresso cabinetry, tall wine Capitan, and lots of other amenities. Our designers introduced a very unique glass tile backsplash tile to set this bar area off and also interconnect this space with color schemes of fireplace area; exercise space is covered in rubber floorings, gaming area has a bar ledge for setting drinks, custom built-ins to display arts and trophies, multiple tray ceilings, indirect lighting as well as wall sconces and drop lights; guest suite bedroom and bathroom, the bath was designed with a walk in shower, floating vanities, pin hanging vanity lights,
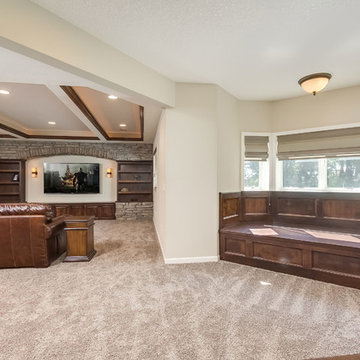
©Finished Basement Company
Inspiration for a mid-sized transitional look-out dark wood floor and brown floor basement remodel in Minneapolis with white walls and no fireplace
Inspiration for a mid-sized transitional look-out dark wood floor and brown floor basement remodel in Minneapolis with white walls and no fireplace
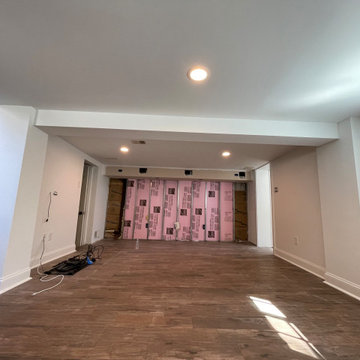
Example of a mid-sized classic underground dark wood floor, brown floor and wood wall basement design in Philadelphia with beige walls
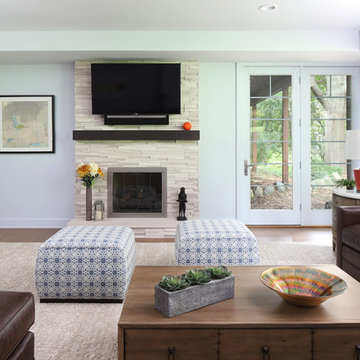
David Sparks
Inspiration for a mid-sized contemporary walk-out medium tone wood floor and brown floor basement remodel in Grand Rapids with blue walls, a standard fireplace and a stone fireplace
Inspiration for a mid-sized contemporary walk-out medium tone wood floor and brown floor basement remodel in Grand Rapids with blue walls, a standard fireplace and a stone fireplace
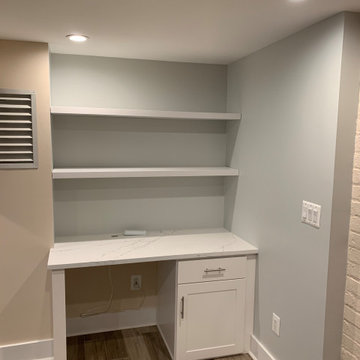
Client needed office space for working from home doing the Pandemic. We repurposed a built-in bookshelf area and made it a built-in custom desk with quartz desk top and floating custom shelving.
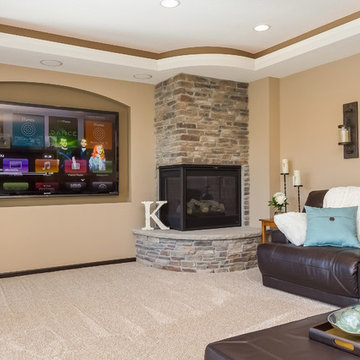
Family area with TV wall and stone fireplace. ©Finished Basement Company
Mid-sized elegant look-out carpeted and beige floor basement photo in Minneapolis with beige walls, a corner fireplace and a stone fireplace
Mid-sized elegant look-out carpeted and beige floor basement photo in Minneapolis with beige walls, a corner fireplace and a stone fireplace
Basement Ideas
56






