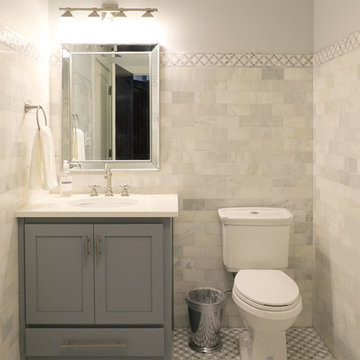Large Basement Ideas
Refine by:
Budget
Sort by:Popular Today
1 - 20 of 2,341 photos
Item 1 of 3

Example of a large classic light wood floor and brown floor basement design in Salt Lake City with no fireplace

Basement - large contemporary walk-out vinyl floor, brown floor and shiplap wall basement idea in Atlanta with a bar, black walls, a standard fireplace and a brick fireplace
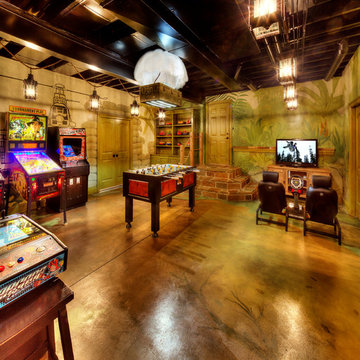
James Maidhof Photography
Basement - large walk-out concrete floor basement idea in Kansas City with green walls
Basement - large walk-out concrete floor basement idea in Kansas City with green walls
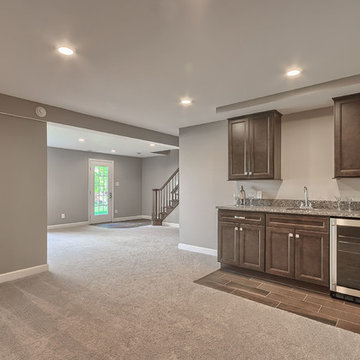
Michael Terrell
Example of a large classic walk-out carpeted basement design in St Louis
Example of a large classic walk-out carpeted basement design in St Louis
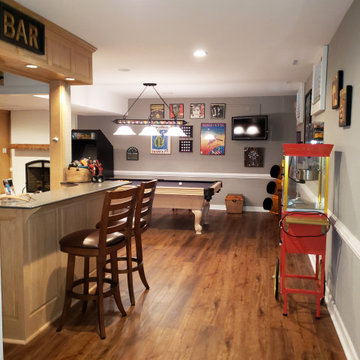
We were able to take a partially remodeled basement and give it a full facelift. We installed all new LVP flooring in the game, bar, stairs, and living room areas, tile flooring in the mud room and bar area, repaired and painted all the walls and ceiling, replaced the old drop ceiling tiles with decorative ones to give a coffered ceiling look, added more lighting, installed a new mantle, and changed out all the door hardware to black knobs and hinges. This is now truly a great place to entertain or just have some fun with the family.
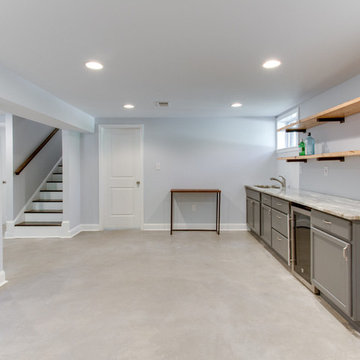
Reclaimed wood floating shelves for basement wet bar.
Example of a large minimalist basement design in DC Metro with blue walls
Example of a large minimalist basement design in DC Metro with blue walls
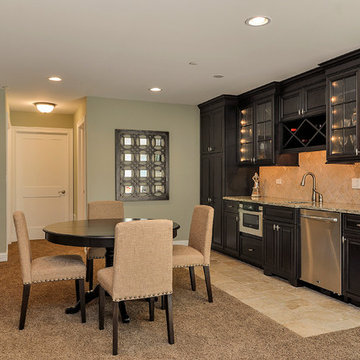
Rachael Ormond
Large elegant walk-out carpeted basement photo in Nashville with green walls
Large elegant walk-out carpeted basement photo in Nashville with green walls
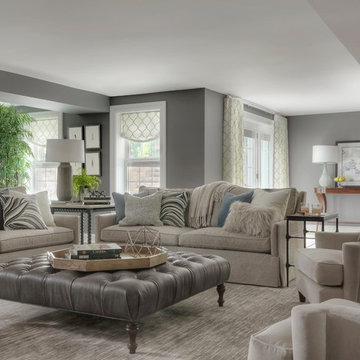
This walkout basement space is entertainment central. Just steps away from the pool, spa and golf course, the family spends a lot of time entertaining here.
alise o'brien photography
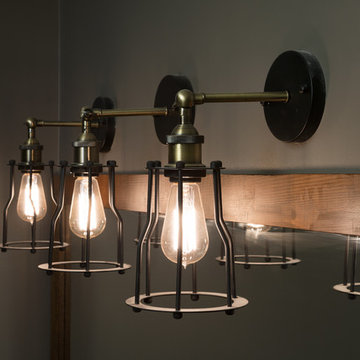
Whon Photography
Inspiration for a large industrial underground carpeted basement remodel in Indianapolis with gray walls and no fireplace
Inspiration for a large industrial underground carpeted basement remodel in Indianapolis with gray walls and no fireplace
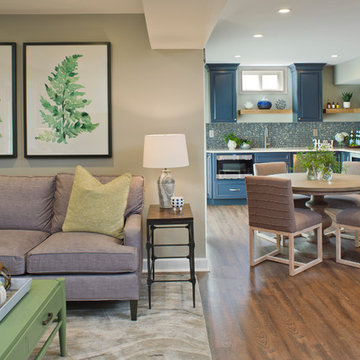
Warm grays, navy blue and pops of green create a cohesive, open concept family room and wet bar design perfect for entertaining and spending family time together.
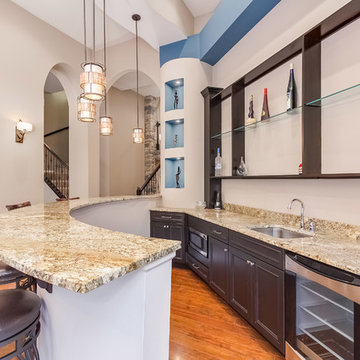
©Finished Basement Company
Rhythmic details and the use of the radius bar top creates an inviting bar that guest will love to visit
Example of a large transitional look-out dark wood floor and brown floor basement design in Chicago with beige walls and no fireplace
Example of a large transitional look-out dark wood floor and brown floor basement design in Chicago with beige walls and no fireplace
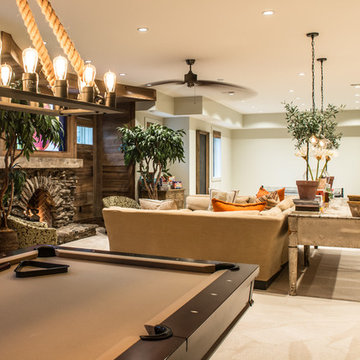
Basement - large rustic look-out carpeted and beige floor basement idea in St Louis with beige walls, a standard fireplace and a stone fireplace
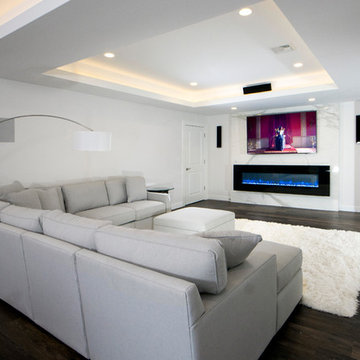
An unfinished basement was transformed into a bar area with wine room, media room, and guest suite.
Example of a large minimalist basement design in Bridgeport
Example of a large minimalist basement design in Bridgeport
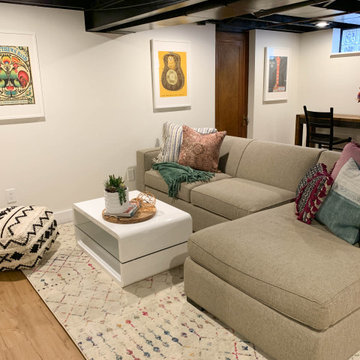
Inspiration for a large southwestern look-out basement remodel in Detroit with white walls
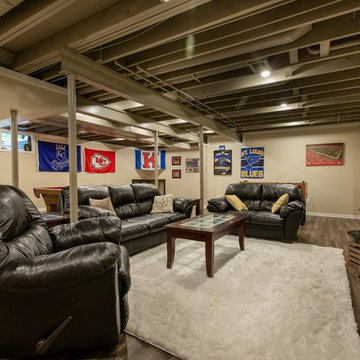
Basement living area and game room with exposed ceiling
Example of a large transitional underground vinyl floor and brown floor basement design in Kansas City with beige walls
Example of a large transitional underground vinyl floor and brown floor basement design in Kansas City with beige walls
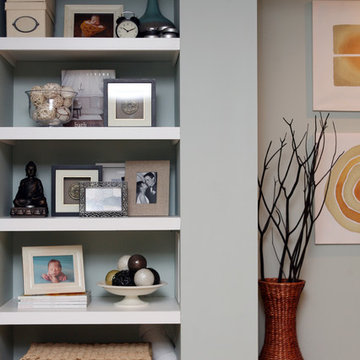
Studio Laguna Photography
Basement - large contemporary look-out carpeted basement idea in Minneapolis with blue walls, a standard fireplace and a tile fireplace
Basement - large contemporary look-out carpeted basement idea in Minneapolis with blue walls, a standard fireplace and a tile fireplace
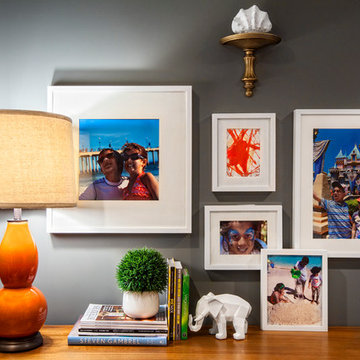
https://www.tiffanybrooksinteriors.com Inquire About Our Design Services Family Office in Oak Brook, IL, designed by Tiffany Brooks of Tiffany Brooks Interiors/HGTV Photography done by Marcel Page Photography.
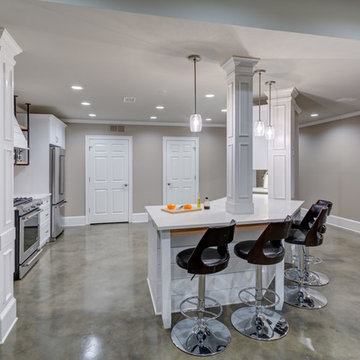
Client was looking for a bit of urban flair in her Alpharetta basement. To achieve some consistency with the upper levels of the home we mimicked the more traditional style columns but then complemented them with clean and simple shaker style cabinets and stainless steel appliances. By mixing brick and herringbone marble backsplashes an unexpected elegance was achieved while keeping the space with limited natural light from becoming too dark. Open hanging industrial pipe shelves and stained concrete floors complete the look.
Large Basement Ideas
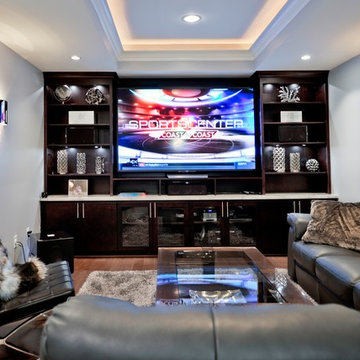
This gorgeous basement has an open and inviting entertainment area, bar area, theater style seating, gaming area, a full bath, exercise room and a full guest bedroom for in laws. Across the French doors is the bar seating area with gorgeous pin drop pendent lights, exquisite marble top bar, dark espresso cabinetry, tall wine Capitan, and lots of other amenities. Our designers introduced a very unique glass tile backsplash tile to set this bar area off and also interconnect this space with color schemes of fireplace area; exercise space is covered in rubber floorings, gaming area has a bar ledge for setting drinks, custom built-ins to display arts and trophies, multiple tray ceilings, indirect lighting as well as wall sconces and drop lights; guest suite bedroom and bathroom, the bath was designed with a walk in shower, floating vanities, pin hanging vanity lights,
1






