Look-Out Basement Ideas
Refine by:
Budget
Sort by:Popular Today
1 - 20 of 1,653 photos
Item 1 of 3

This used to be a completely unfinished basement with concrete floors, cinder block walls, and exposed floor joists above. The homeowners wanted to finish the space to include a wet bar, powder room, separate play room for their daughters, bar seating for watching tv and entertaining, as well as a finished living space with a television with hidden surround sound speakers throughout the space. They also requested some unfinished spaces; one for exercise equipment, and one for HVAC, water heater, and extra storage. With those requests in mind, I designed the basement with the above required spaces, while working with the contractor on what components needed to be moved. The homeowner also loved the idea of sliding barn doors, which we were able to use as at the opening to the unfinished storage/HVAC area.
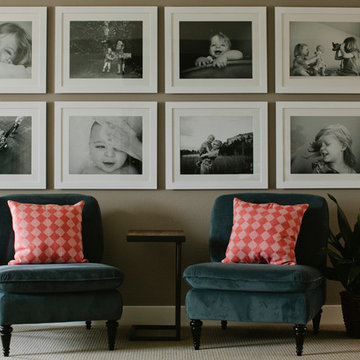
Basement - mid-sized transitional look-out carpeted basement idea in Denver with gray walls and no fireplace

Example of a mid-sized transitional look-out carpeted and beige floor basement design in Denver with gray walls and no fireplace
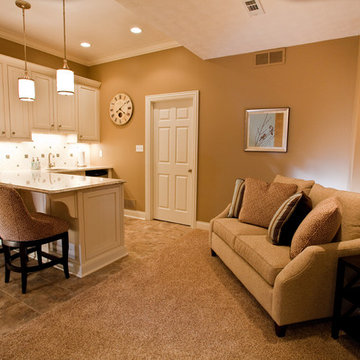
Semi-custom cabinetry with quartz countertops and undercabinet lighting
Example of a mid-sized classic look-out beige floor and carpeted basement design in Indianapolis with beige walls and no fireplace
Example of a mid-sized classic look-out beige floor and carpeted basement design in Indianapolis with beige walls and no fireplace
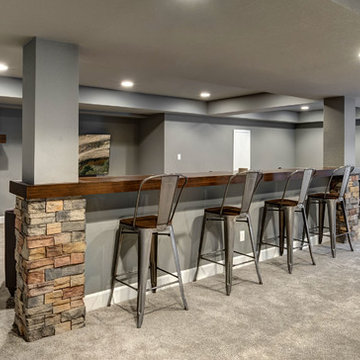
©Finished Basement Company
Inspiration for a mid-sized transitional look-out carpeted and gray floor basement remodel in Denver with gray walls, a standard fireplace and a stone fireplace
Inspiration for a mid-sized transitional look-out carpeted and gray floor basement remodel in Denver with gray walls, a standard fireplace and a stone fireplace
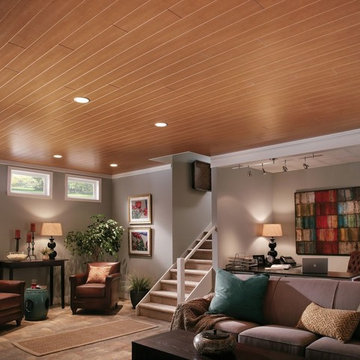
Basement - mid-sized traditional look-out carpeted and beige floor basement idea in Other with gray walls
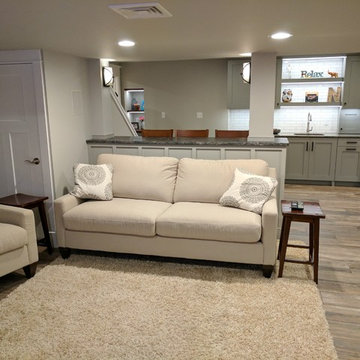
This used to be a completely unfinished basement with concrete floors, cinder block walls, and exposed floor joists above. The homeowners wanted to finish the space to include a wet bar, powder room, separate play room for their daughters, bar seating for watching tv and entertaining, as well as a finished living space with a television with hidden surround sound speakers throughout the space. They also requested some unfinished spaces; one for exercise equipment, and one for HVAC, water heater, and extra storage. With those requests in mind, I designed the basement with the above required spaces, while working with the contractor on what components needed to be moved. The homeowner also loved the idea of sliding barn doors, which we were able to use as at the opening to the unfinished storage/HVAC area.
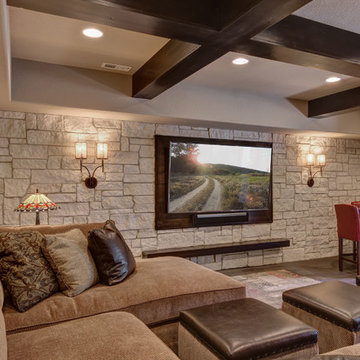
©Finished Basement Company
Mid-sized transitional look-out vinyl floor and brown floor basement photo in Denver with beige walls and no fireplace
Mid-sized transitional look-out vinyl floor and brown floor basement photo in Denver with beige walls and no fireplace
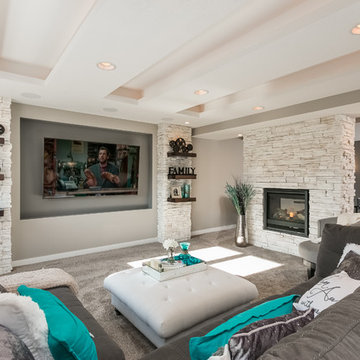
Flatscreen + Apple TV + surround sound.
Scott Amundson Photography
Inspiration for a mid-sized transitional look-out carpeted and beige floor basement remodel in Minneapolis with beige walls, a two-sided fireplace and a stone fireplace
Inspiration for a mid-sized transitional look-out carpeted and beige floor basement remodel in Minneapolis with beige walls, a two-sided fireplace and a stone fireplace
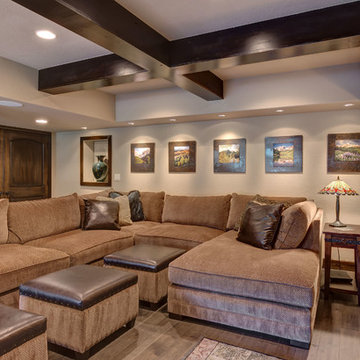
©Finished Basement Company
Mid-sized transitional look-out vinyl floor and brown floor basement photo in Denver with beige walls and no fireplace
Mid-sized transitional look-out vinyl floor and brown floor basement photo in Denver with beige walls and no fireplace
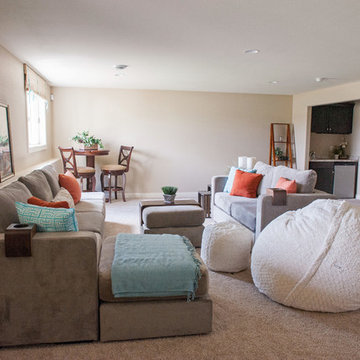
The award-winning 2,040 sq ft Brittany is known for its overall appearance and charm. The open-concept style and incredible natural light provide luxurious and spacious rooms fit for the entire family. With a centralized kitchen including counter-height seating, the surrounding great room with fireplace, dinette, and mudroom are all within view. The master suite showcases a spacious walk-in closet and master bath with his and her sinks. The two additional bedrooms include generously sized closets and a shared bath just around the corner. The conveniently located 3 car garage provides direct access to the mudroom, laundry room, and additional bath. Ideal for families that are on the go, The Brittany has everything a growing family needs.
More Info: http://demlang.com/portfolio/brittany/
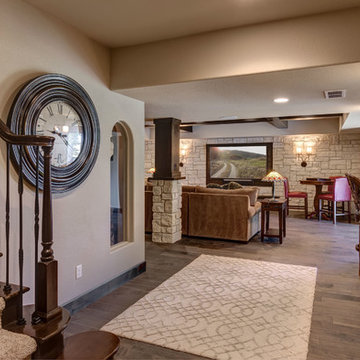
©Finished Basement Company
Inspiration for a mid-sized transitional look-out vinyl floor and brown floor basement remodel in Denver with beige walls and no fireplace
Inspiration for a mid-sized transitional look-out vinyl floor and brown floor basement remodel in Denver with beige walls and no fireplace
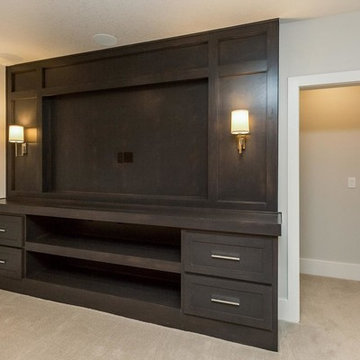
Mid-sized transitional look-out carpeted basement photo in Other with gray walls and no fireplace
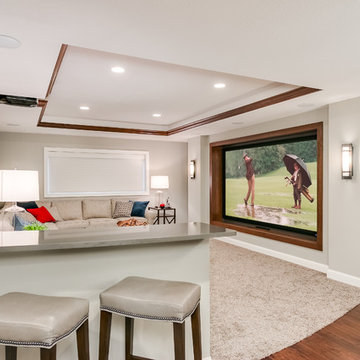
Home theater + whole house audio + full Control4 control system for bar & theater
• Scott Amundson Photography
Mid-sized elegant look-out carpeted and beige floor basement photo in Minneapolis with beige walls
Mid-sized elegant look-out carpeted and beige floor basement photo in Minneapolis with beige walls
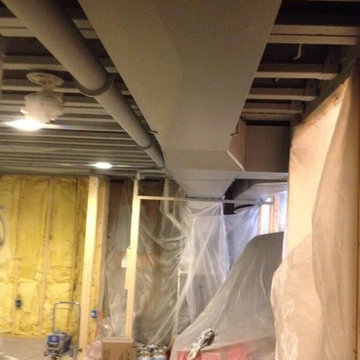
This exposed basement ceiling was spray painted black due to the duct work and pipes to create a visually higher ceiling. This was a great idea when you're dealing with pipes and duct work and the end result is very sharp looking basement.
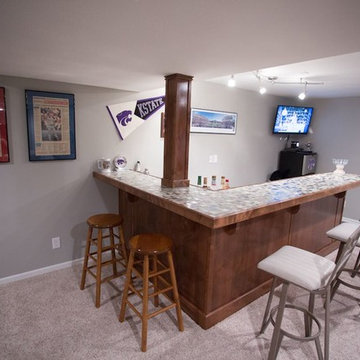
www.todddavidsonphoto.com
Inspiration for a mid-sized transitional look-out carpeted basement remodel in Kansas City with gray walls and no fireplace
Inspiration for a mid-sized transitional look-out carpeted basement remodel in Kansas City with gray walls and no fireplace
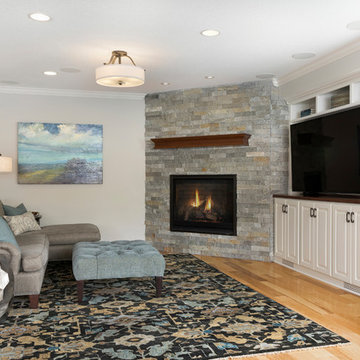
Photos by Spacecrafting Photography
Inspiration for a mid-sized timeless look-out light wood floor and brown floor basement remodel in Minneapolis with gray walls, a corner fireplace and a stone fireplace
Inspiration for a mid-sized timeless look-out light wood floor and brown floor basement remodel in Minneapolis with gray walls, a corner fireplace and a stone fireplace
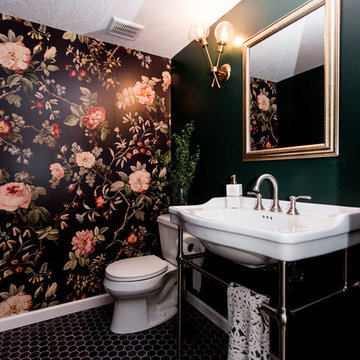
Chelsie Lopez
Example of a mid-sized eclectic look-out medium tone wood floor basement design in Minneapolis with white walls
Example of a mid-sized eclectic look-out medium tone wood floor basement design in Minneapolis with white walls
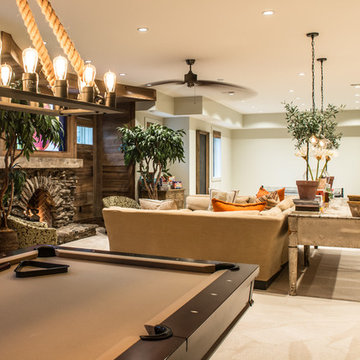
Basement - large rustic look-out carpeted and beige floor basement idea in St Louis with beige walls, a standard fireplace and a stone fireplace
Look-Out Basement Ideas
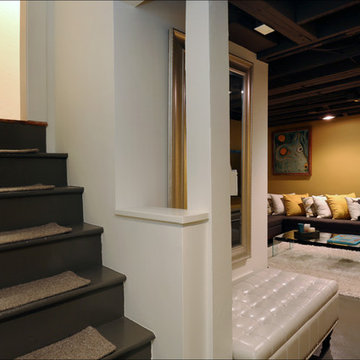
An underused storage space becomes a vibrant family hangout in this basement renovation by Arciform. Design by Kristyn Bester. Photo by Photo Art Portraits
1





