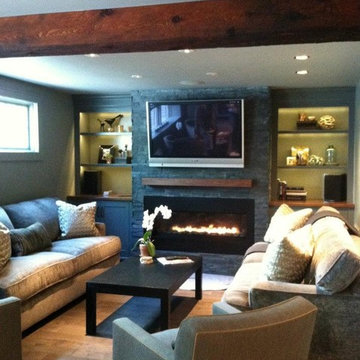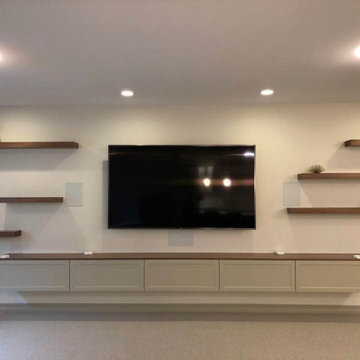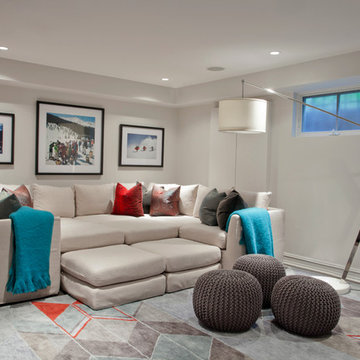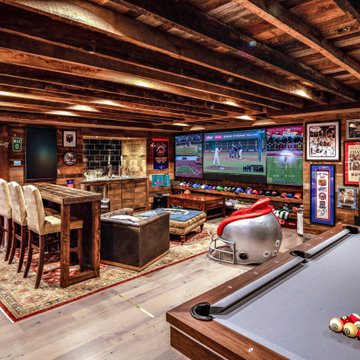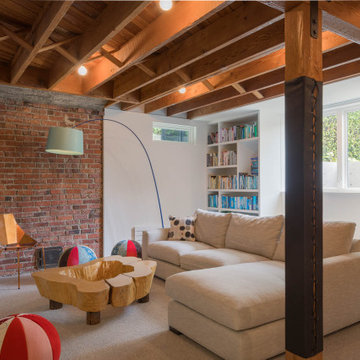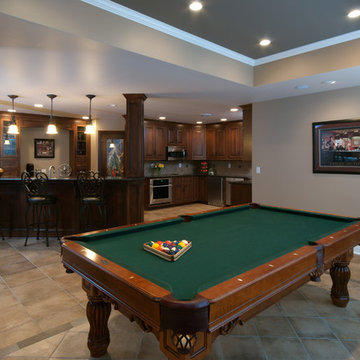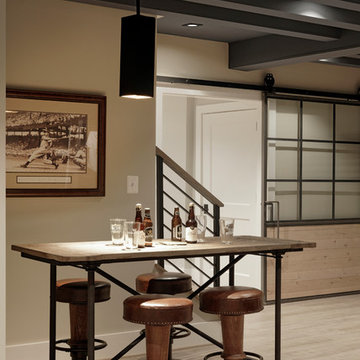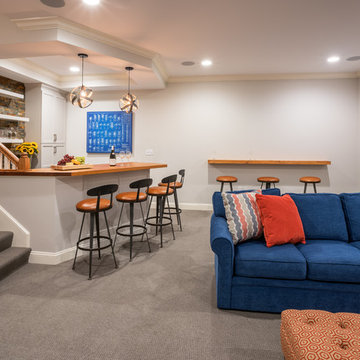Basement Ideas
Refine by:
Budget
Sort by:Popular Today
621 - 640 of 129,800 photos
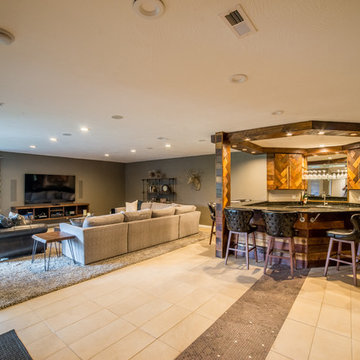
Example of a large 1960s walk-out ceramic tile basement design in Other with gray walls, no fireplace and a bar
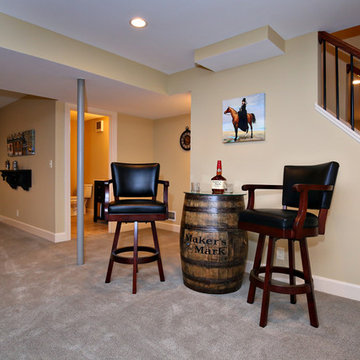
Elegant carpeted basement photo in Louisville with yellow walls and no fireplace

Large transitional underground carpeted, beige floor, exposed beam and wainscoting basement photo in Chicago with a bar, white walls, a standard fireplace and a stone fireplace
Find the right local pro for your project

Marshall Evan Photography
Large transitional underground vinyl floor and brown floor basement photo in Columbus with white walls, a standard fireplace and a stone fireplace
Large transitional underground vinyl floor and brown floor basement photo in Columbus with white walls, a standard fireplace and a stone fireplace

Sponsored
Galena, OH
Buckeye Restoration & Remodeling Inc.
Central Ohio's Premier Home Remodelers Since 1996
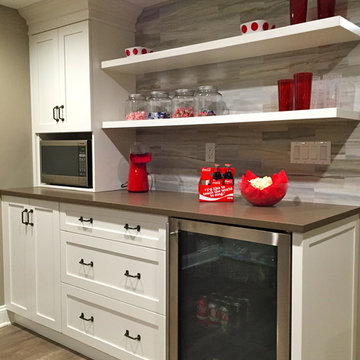
Example of a large transitional underground laminate floor and gray floor basement design in New York with beige walls and no fireplace

Example of a mid-sized urban walk-out concrete floor and gray floor basement design in DC Metro with white walls

Example of a large transitional underground carpeted and gray floor basement game room design in Cleveland with a ribbon fireplace, beige walls and a tile fireplace
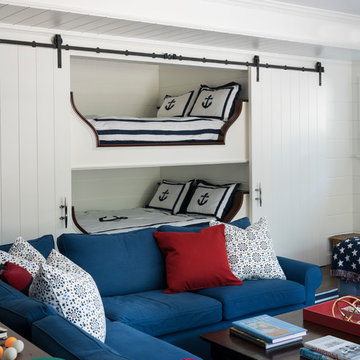
A nautical themed basement recreation room with shiplap paneling features v-groove board complements at the ceiling soffit and the barn doors that reveal a double bunk-bed niche with shelf space and trundle.
James Merrell Photography
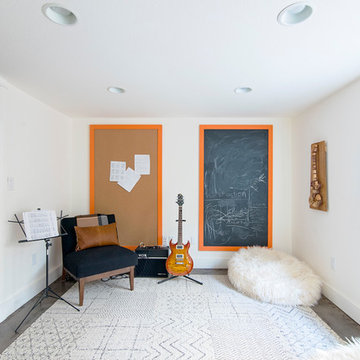
Inspiration for a mid-sized transitional look-out concrete floor and gray floor basement remodel in Denver with white walls
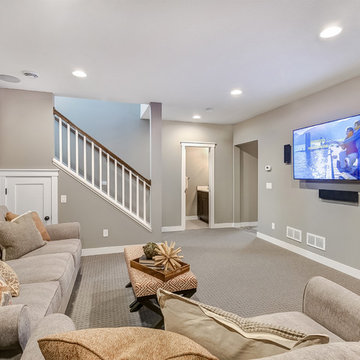
Example of a mid-sized transitional underground carpeted and beige floor basement design in Minneapolis with beige walls and no fireplace
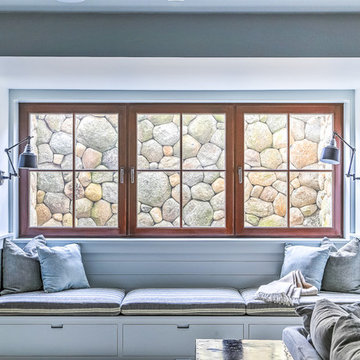
In the basement living area, we were required by code to provide an egress window well to allow the occupants to escape the building in the event of an emergency. We solved this need by creating a built-in window seat, which features the beautiful stone work of the retaining wall outside. Who says that subterranean needs to be without natural light and beauty?
Photo: Amy Nowak-Palmerini
Basement Ideas
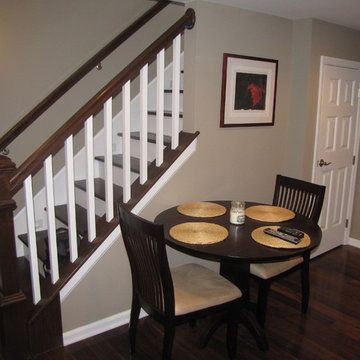
Sponsored
Delaware, OH
Buckeye Basements, Inc.
Central Ohio's Basement Finishing ExpertsBest Of Houzz '13-'21
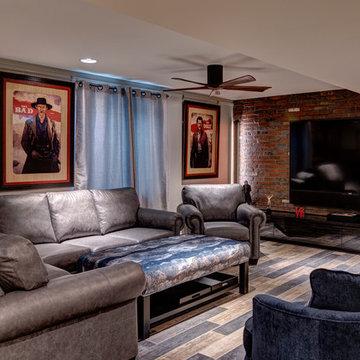
Photo by: Andy Warren
Inspiration for a mid-sized industrial look-out multicolored floor basement remodel in Other with gray walls
Inspiration for a mid-sized industrial look-out multicolored floor basement remodel in Other with gray walls
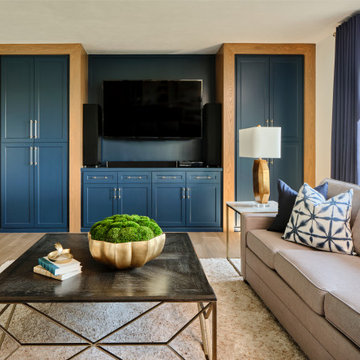
The expansive basement entertainment area features a tv room, a kitchenette and a custom bar for entertaining. The custom entertainment center and bar areas feature bright blue cabinets with white oak accents. Lucite and gold cabinet hardware adds a modern touch. The sitting area features a comfortable sectional sofa and geometric accent pillows that mimic the design of the kitchenette backsplash tile. The kitchenette features a beverage fridge, a sink, a dishwasher and an undercounter microwave drawer. The large island is a favorite hangout spot for the clients' teenage children and family friends. The convenient kitchenette is located on the basement level to prevent frequent trips upstairs to the main kitchen. The custom bar features lots of storage for bar ware, glass display cabinets and white oak display shelves. Locking liquor cabinets keep the alcohol out of reach for the younger generation.
32






