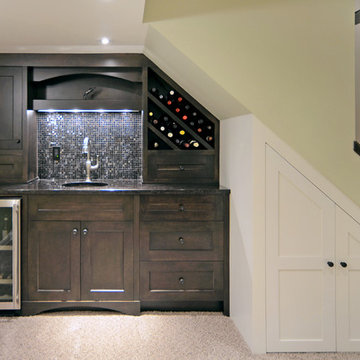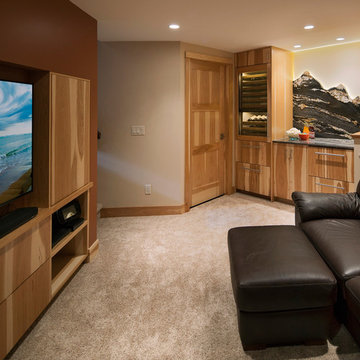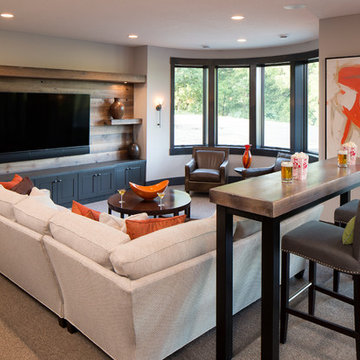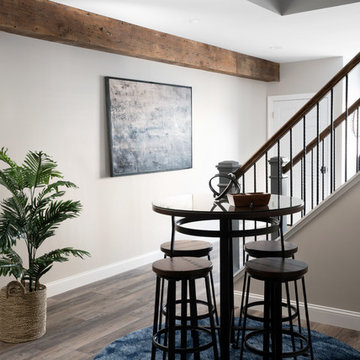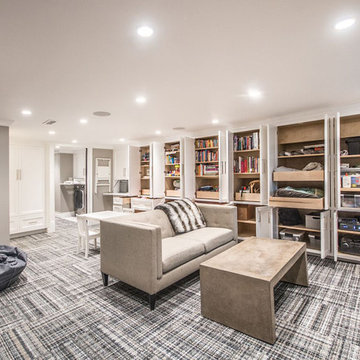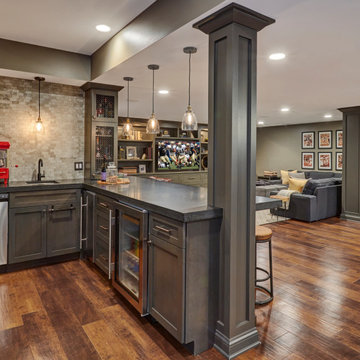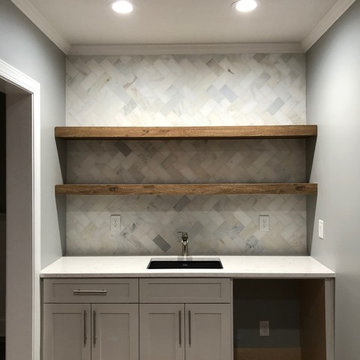Basement Ideas
Refine by:
Budget
Sort by:Popular Today
941 - 960 of 129,740 photos
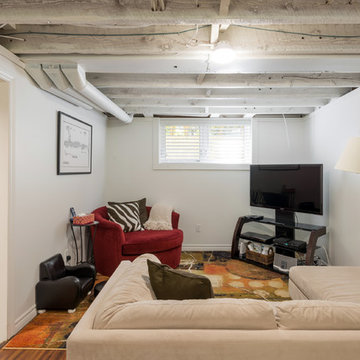
Cheap and Cheerful!
This space was cleaned up, existing space sprayed white and a new laminate floor installed. Phase two will see this space fully waterproofed, underpinned and finished to match the rest of the home, but for now provides a great play and storage space.
Find the right local pro for your project

In this project, Rochman Design Build converted an unfinished basement of a new Ann Arbor home into a stunning home pub and entertaining area, with commercial grade space for the owners' craft brewing passion. The feel is that of a speakeasy as a dark and hidden gem found in prohibition time. The materials include charcoal stained concrete floor, an arched wall veneered with red brick, and an exposed ceiling structure painted black. Bright copper is used as the sparkling gem with a pressed-tin-type ceiling over the bar area, which seats 10, copper bar top and concrete counters. Old style light fixtures with bare Edison bulbs, well placed LED accent lights under the bar top, thick shelves, steel supports and copper rivet connections accent the feel of the 6 active taps old-style pub. Meanwhile, the brewing room is splendidly modern with large scale brewing equipment, commercial ventilation hood, wash down facilities and specialty equipment. A large window allows a full view into the brewing room from the pub sitting area. In addition, the space is large enough to feel cozy enough for 4 around a high-top table or entertain a large gathering of 50. The basement remodel also includes a wine cellar, a guest bathroom and a room that can be used either as guest room or game room, and a storage area.
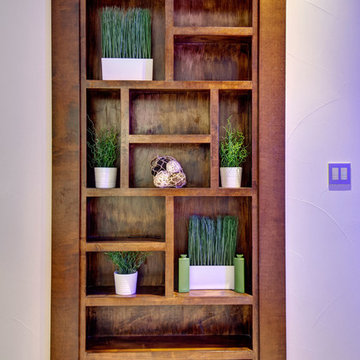
The bookshelf in the living area is a secret door that hides a storage space for electronic equipment. ©Finished Basement Company
Example of a large trendy look-out carpeted and white floor basement design in Denver with white walls and no fireplace
Example of a large trendy look-out carpeted and white floor basement design in Denver with white walls and no fireplace
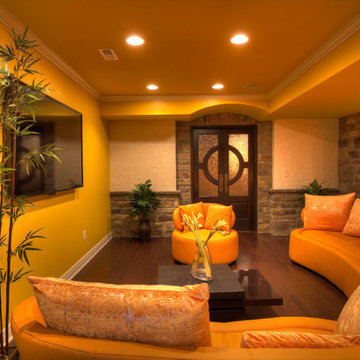
Sponsored
Delaware, OH
Buckeye Basements, Inc.
Central Ohio's Basement Finishing ExpertsBest Of Houzz '13-'21
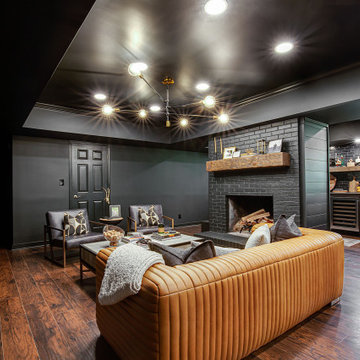
Example of a large trendy walk-out vinyl floor, brown floor and shiplap wall basement design in Atlanta with a bar, black walls, a standard fireplace and a brick fireplace

Inspiration for a large contemporary walk-out vinyl floor, brown floor and shiplap wall basement remodel in Atlanta with a bar, black walls, a standard fireplace and a brick fireplace
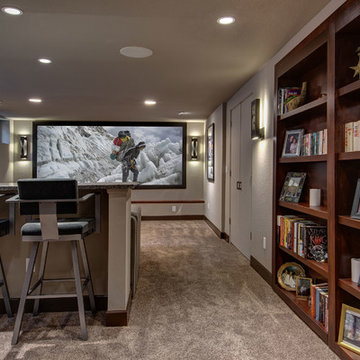
©Finished Basement Company
Example of a large transitional look-out carpeted and brown floor basement design in Denver with beige walls, no fireplace and a home theater
Example of a large transitional look-out carpeted and brown floor basement design in Denver with beige walls, no fireplace and a home theater
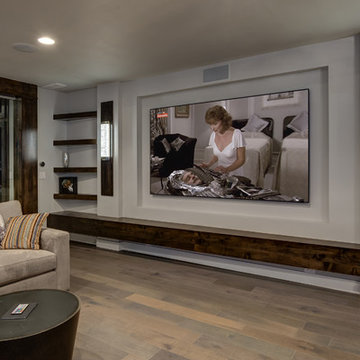
©Finished Basement Company
Large transitional look-out medium tone wood floor and beige floor basement photo in Denver with gray walls and no fireplace
Large transitional look-out medium tone wood floor and beige floor basement photo in Denver with gray walls and no fireplace
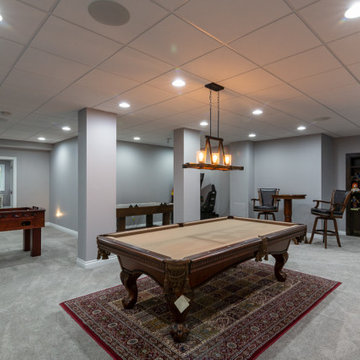
Inspiration for a large transitional walk-out vinyl floor and gray floor basement remodel in Chicago with gray walls, a ribbon fireplace and a stone fireplace

Sponsored
Plain City, OH
Kuhns Contracting, Inc.
Central Ohio's Trusted Home Remodeler Specializing in Kitchens & Baths
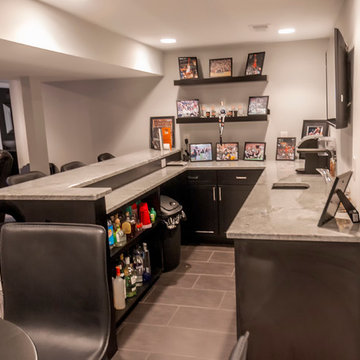
Modern basement with black lacquer woodwork, grey granite countertops and walk behind wet bar.
Photo Credit: Andrew J Hathaway
Basement - mid-sized modern underground carpeted basement idea in Denver with gray walls
Basement - mid-sized modern underground carpeted basement idea in Denver with gray walls

Mid-sized elegant underground laminate floor and gray floor basement photo in New York with white walls and no fireplace

Basement, bar area, wood, curved seating, hard wood floor, bar lighting,
Large elegant walk-out medium tone wood floor and brown floor basement photo in Columbus with beige walls, a standard fireplace, a stone fireplace and a bar
Large elegant walk-out medium tone wood floor and brown floor basement photo in Columbus with beige walls, a standard fireplace, a stone fireplace and a bar
Basement Ideas

Sponsored
Delaware, OH
Buckeye Basements, Inc.
Central Ohio's Basement Finishing ExpertsBest Of Houzz '13-'21
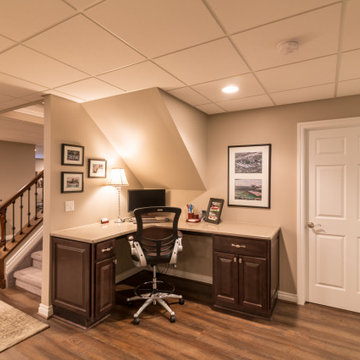
Example of a large transitional look-out medium tone wood floor and brown floor basement design in Chicago with beige walls and no fireplace
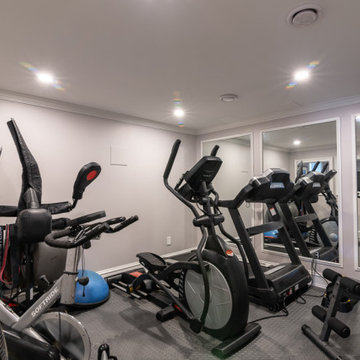
Example of a large transitional walk-out medium tone wood floor and beige floor basement design in Chicago with gray walls and no fireplace
48






