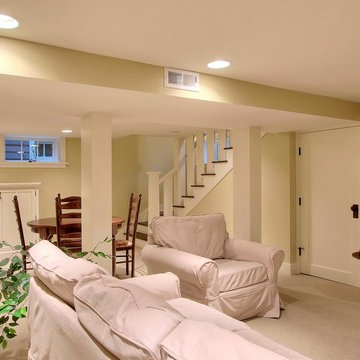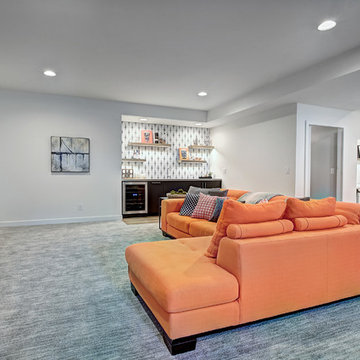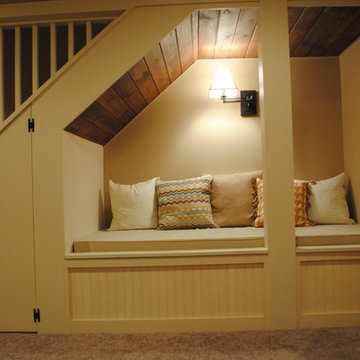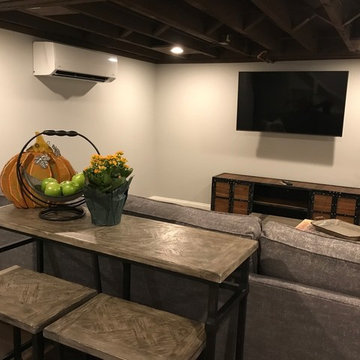Basement Ideas
Refine by:
Budget
Sort by:Popular Today
4941 - 4960 of 129,763 photos
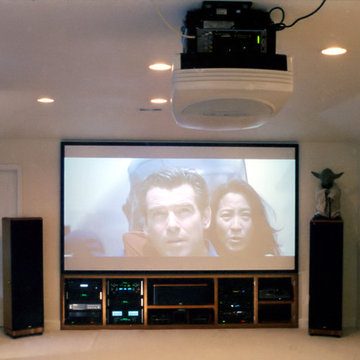
Mohr Photography
Inspiration for a mid-sized contemporary underground carpeted and beige floor basement remodel in San Francisco with beige walls and no fireplace
Inspiration for a mid-sized contemporary underground carpeted and beige floor basement remodel in San Francisco with beige walls and no fireplace
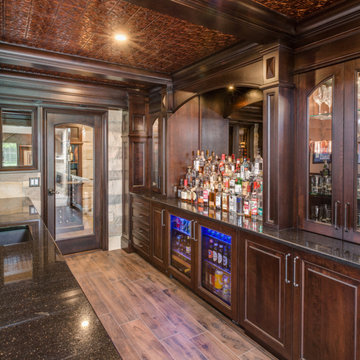
Phoenix Photographic
Large transitional walk-out porcelain tile and brown floor basement photo in Detroit with beige walls, a ribbon fireplace and a stone fireplace
Large transitional walk-out porcelain tile and brown floor basement photo in Detroit with beige walls, a ribbon fireplace and a stone fireplace
Find the right local pro for your project
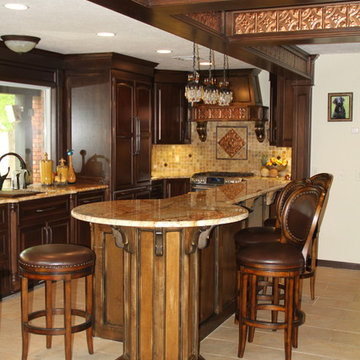
Tin tiles make great wall accents especially in Pattern #2!
Basement - rustic basement idea in Tampa
Basement - rustic basement idea in Tampa
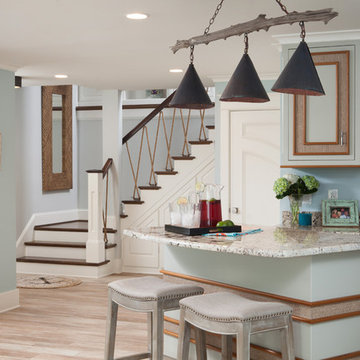
Andrew Sherman www.AndrewSherman.co
Basement - coastal basement idea in Wilmington
Basement - coastal basement idea in Wilmington
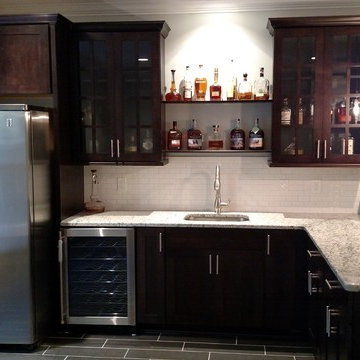
new bar
Basement - large contemporary walk-out ceramic tile basement idea in Atlanta with gray walls
Basement - large contemporary walk-out ceramic tile basement idea in Atlanta with gray walls

Sponsored
Sunbury, OH
J.Holderby - Renovations
Franklin County's Leading General Contractors - 2X Best of Houzz!
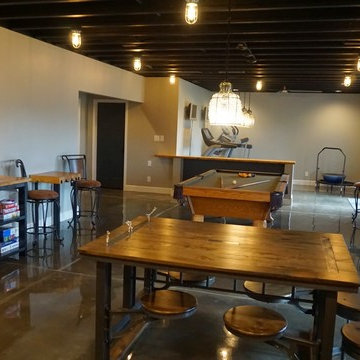
Self
Example of a large minimalist walk-out concrete floor basement game room design in Louisville with gray walls and no fireplace
Example of a large minimalist walk-out concrete floor basement game room design in Louisville with gray walls and no fireplace
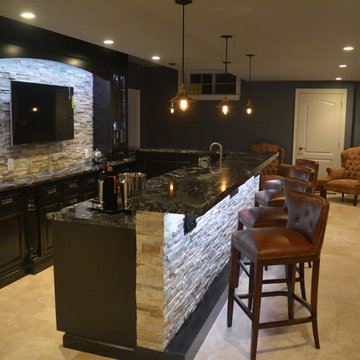
Chester Springs New Bar and Basement renovation required moving walls to make room for new 15 foot L-shaped, two level bar. Back 15" inset, dark espresso stained, cherry glass wall cabinets and base cabinets combine with opposing 24" base cabinet housing bar sink, 15" ice maker, 18" dishwasher, 24" wine cooler, and 24" beverage cooler. 800 square feet on travertine flooring ties together a modern feel with stacked stone wall of electric fireplace, bar front, and bar back wall. Vintage Edison hanging bulbs and inset cabinets cause a transitional design. Bathroom boasts a spacious shower with frameless glass enclosure.
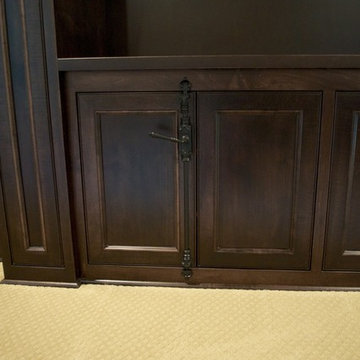
Custom maple media built in with cremone bolt door hardware
Inspiration for a large eclectic walk-out carpeted basement remodel in Indianapolis with beige walls
Inspiration for a large eclectic walk-out carpeted basement remodel in Indianapolis with beige walls
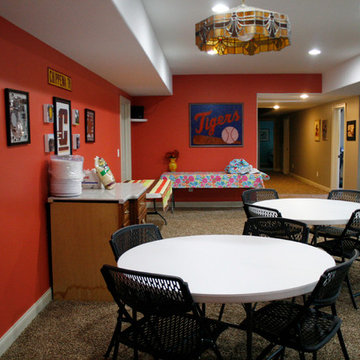
Kayla Kopke
Huge trendy walk-out carpeted basement photo in Detroit with orange walls
Huge trendy walk-out carpeted basement photo in Detroit with orange walls

Inspiration for a mid-sized mediterranean walk-out travertine floor basement remodel in Indianapolis with beige walls, a standard fireplace and a stone fireplace
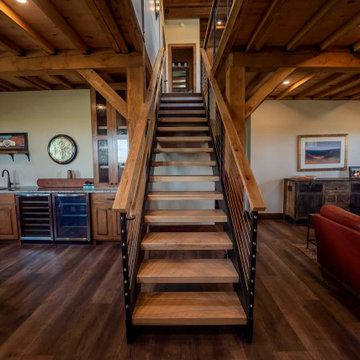
Basement in post and beam home with mini bar and living room
Inspiration for a mid-sized rustic look-out dark wood floor, brown floor, exposed beam and wood wall basement remodel with beige walls and a bar
Inspiration for a mid-sized rustic look-out dark wood floor, brown floor, exposed beam and wood wall basement remodel with beige walls and a bar

Sponsored
Plain City, OH
Kuhns Contracting, Inc.
Central Ohio's Trusted Home Remodeler Specializing in Kitchens & Baths
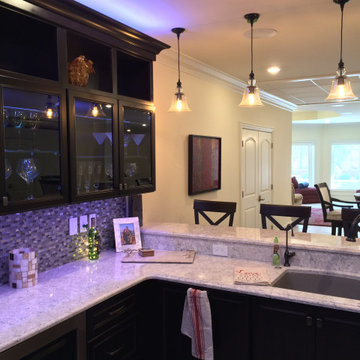
Inspiration for a huge transitional walk-out porcelain tile and gray floor basement remodel in Chicago with beige walls and no fireplace
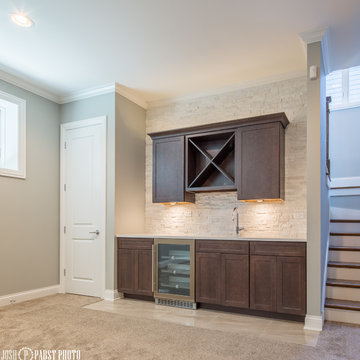
Large transitional walk-out carpeted basement photo in Chicago with gray walls
Basement Ideas
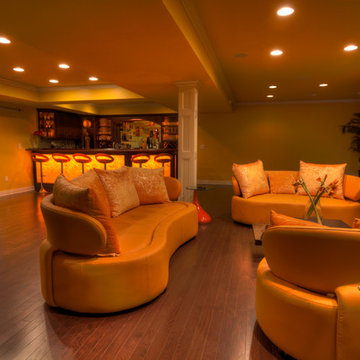
Sponsored
Delaware, OH
Buckeye Basements, Inc.
Central Ohio's Basement Finishing ExpertsBest Of Houzz '13-'21
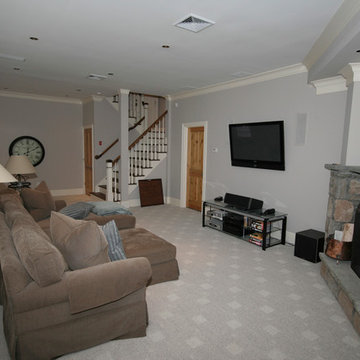
Inspiration for a farmhouse look-out carpeted basement remodel in New York with gray walls, a corner fireplace and a stone fireplace
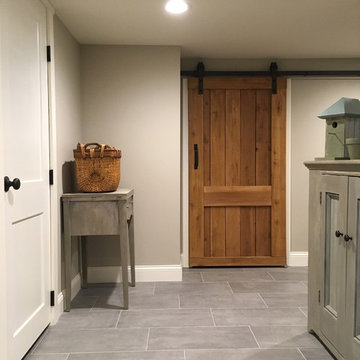
When a hallway becomes a room. Don't you just love this extra space for showcasing your farmhouse furniture pieces?
Photo Credit: N. Leonard
Basement - large farmhouse look-out porcelain tile and gray floor basement idea in New York with gray walls and no fireplace
Basement - large farmhouse look-out porcelain tile and gray floor basement idea in New York with gray walls and no fireplace
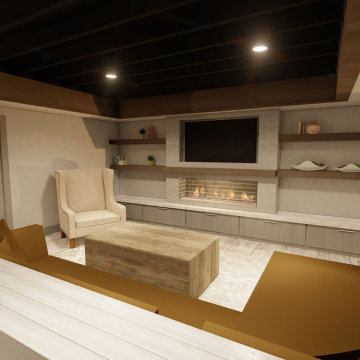
Large underground light wood floor, gray floor, exposed beam and brick wall basement photo in Detroit with a bar, white walls, a standard fireplace and a brick fireplace
248






