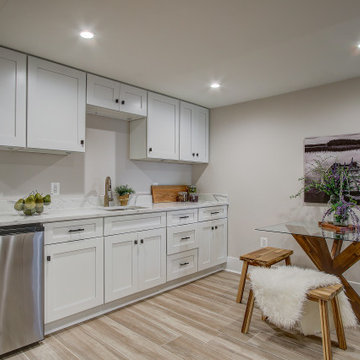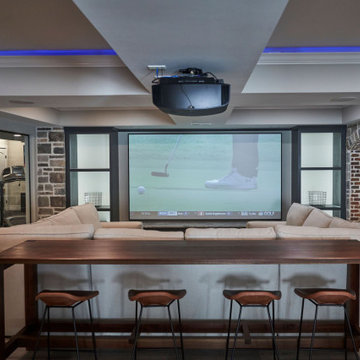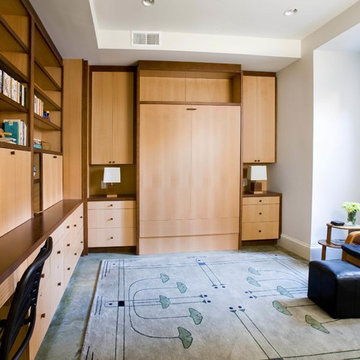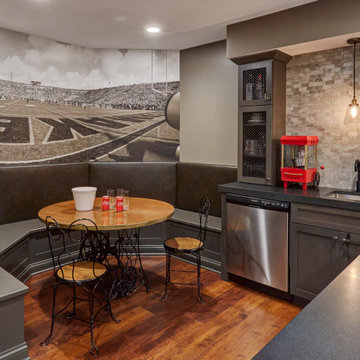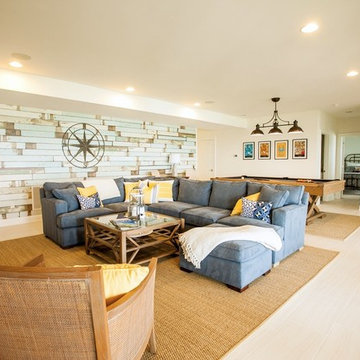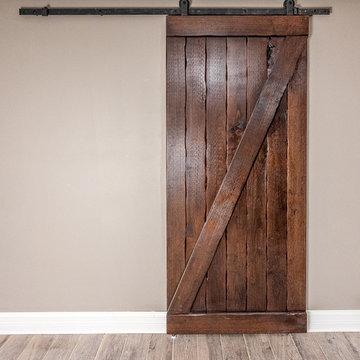Basement Ideas
Sort by:Popular Today
3341 - 3360 of 129,819 photos
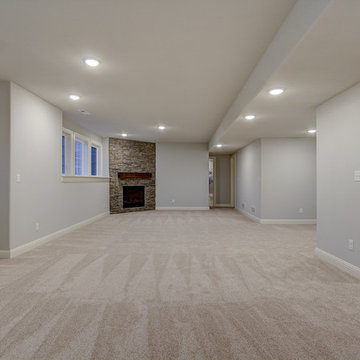
Finished lower level with stone fireplace.
Inspiration for a large transitional look-out carpeted basement remodel in Milwaukee with gray walls, a corner fireplace and a stone fireplace
Inspiration for a large transitional look-out carpeted basement remodel in Milwaukee with gray walls, a corner fireplace and a stone fireplace
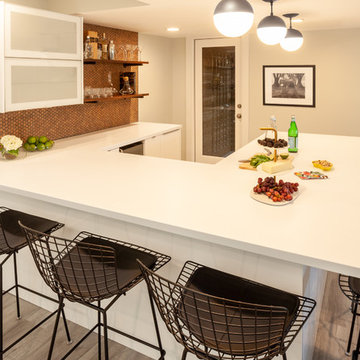
Inspiration for a mid-sized mid-century modern walk-out laminate floor and gray floor basement remodel in Detroit with gray walls, a standard fireplace and a brick fireplace
Find the right local pro for your project
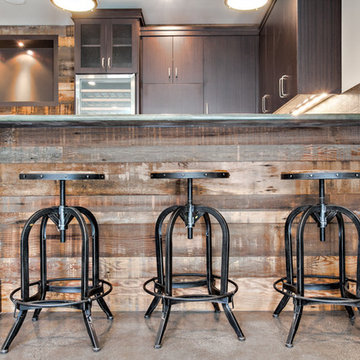
Mid-sized transitional walk-out concrete floor basement photo in Seattle with gray walls and no fireplace
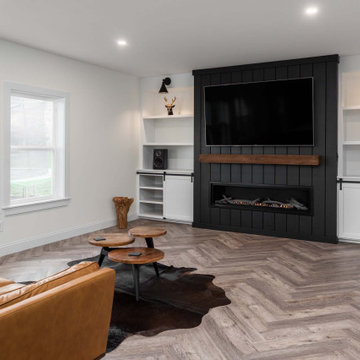
Inspiration for a large modern walk-out vinyl floor and brown floor basement remodel in St Louis with white walls, a ribbon fireplace and a wood fireplace surround

Inspiration for a contemporary look-out medium tone wood floor and brown floor basement remodel in Seattle with beige walls, a standard fireplace and a stone fireplace

Sponsored
Sunbury, OH
J.Holderby - Renovations
Franklin County's Leading General Contractors - 2X Best of Houzz!
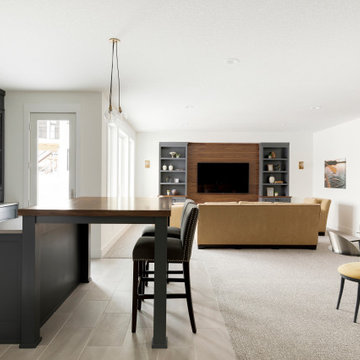
The lower level at Archer Lane features a walk-up bar with an walnut top island that seats 4. The walnut floating shelves centered between the cabinetry are perfect for showcasing beautiful barware or your favorite liquors, or both! The media space features a richly stained walnut paneling behind the tv for some added warmth and detail and plenty of storage. There is a game table space sized for anything from shuffleboard to a pool table! This lower level also features two spaces for exercise- an exercise room with a durable rubber floor and a sport court with high ceilings and a 3-point shooting line!
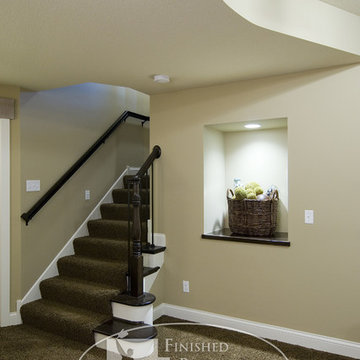
The railing detail expands the stairs, giving the illusion of a wider step. The art niche adds depth and creativity to the wall. ©Finished Basement Company
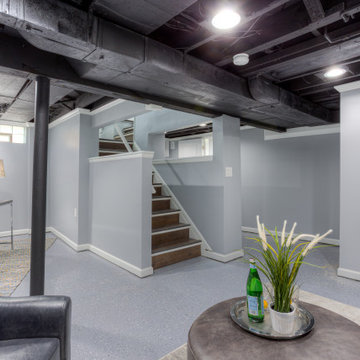
Previously unfinished and unusable basement transformed into a comforting lounge space with open ceiling painted black to provide the illusion of a higher ceiling and epoxied floors.
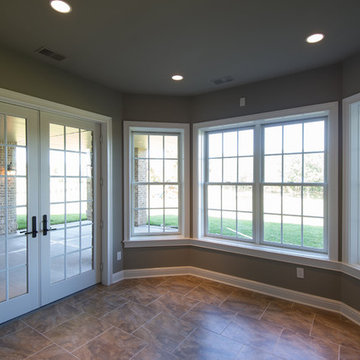
Deborah Stigall, Chris Marshall, Shaun Ring
Example of a huge classic walk-out ceramic tile basement design in Other with green walls and no fireplace
Example of a huge classic walk-out ceramic tile basement design in Other with green walls and no fireplace
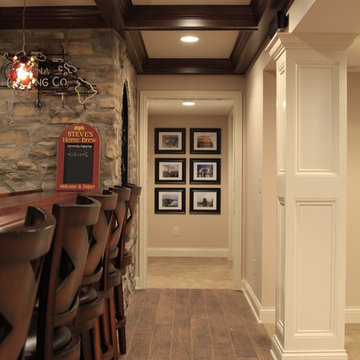
Sponsored
Delaware, OH
Buckeye Basements, Inc.
Central Ohio's Basement Finishing ExpertsBest Of Houzz '13-'21
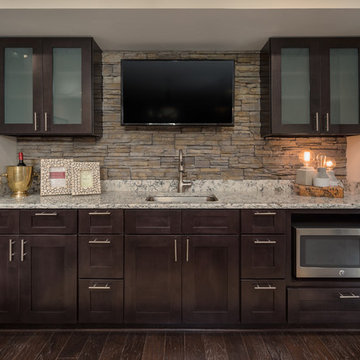
Access Real Estate Photography
Example of an urban basement design in DC Metro
Example of an urban basement design in DC Metro
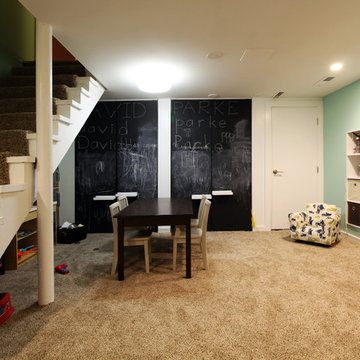
We transformed an old dingy basement into a kids playroom. The design concealed the plumbing lines and mechanicals to create clean formal architectural elements to store lots and lots of toys, and define specific play areas.
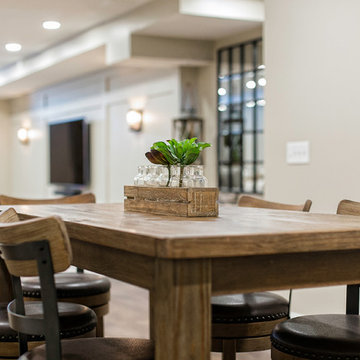
Basement - large farmhouse medium tone wood floor and brown floor basement idea in Columbus with gray walls and no fireplace
Basement Ideas

Sponsored
Delaware, OH
Buckeye Basements, Inc.
Central Ohio's Basement Finishing ExpertsBest Of Houzz '13-'21
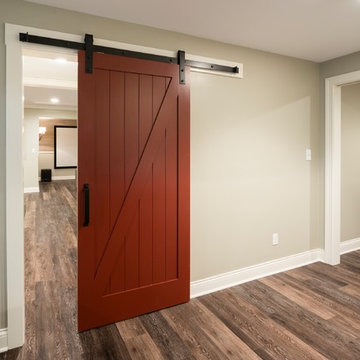
Photo Credit: Whonsetler Photography
Inspiration for a rustic basement remodel in Indianapolis
Inspiration for a rustic basement remodel in Indianapolis
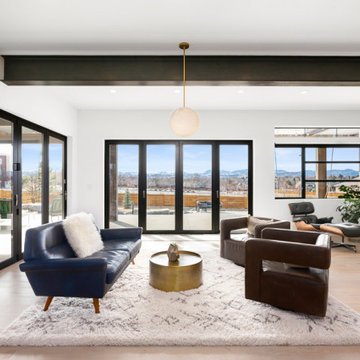
Minimalist walk-out light wood floor and exposed beam basement photo in Denver with a bar and white walls
168






