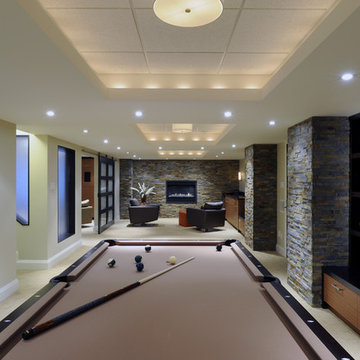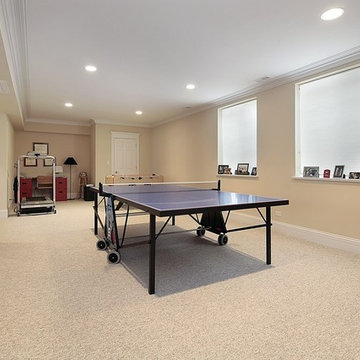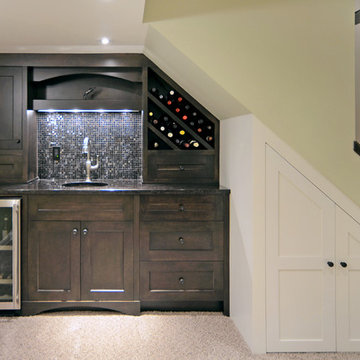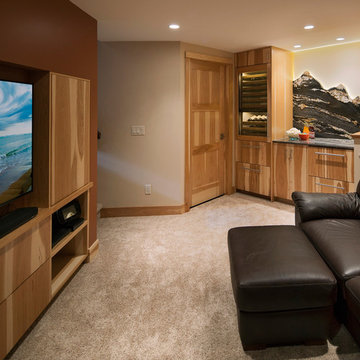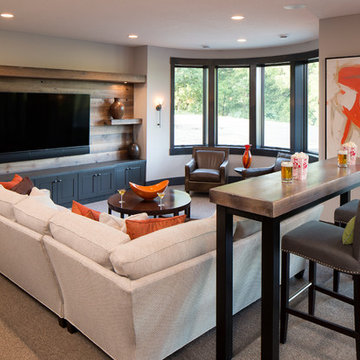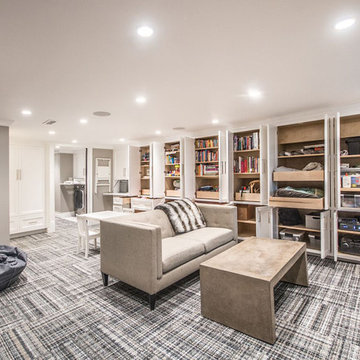Basement Ideas
Refine by:
Budget
Sort by:Popular Today
941 - 960 of 129,830 photos
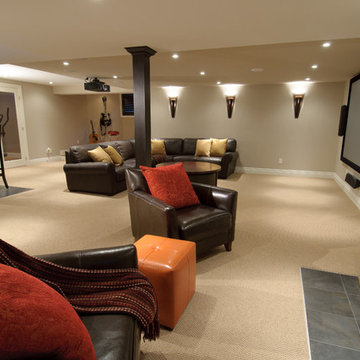
A basement family room for the whole family....or invite friends and family over for a get together.
Large trendy underground basement photo in Ottawa with gray walls
Large trendy underground basement photo in Ottawa with gray walls
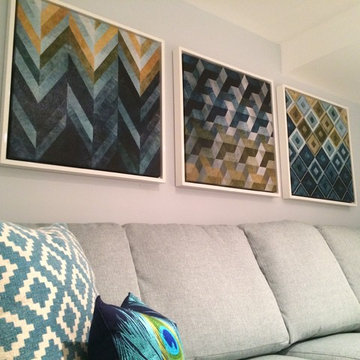
Geometric wall art
Inspiration for a small contemporary look-out basement remodel in Toronto
Inspiration for a small contemporary look-out basement remodel in Toronto
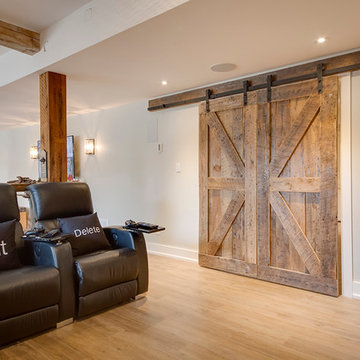
This stunning bungalow with fully finished basement features a large Muskoka room with vaulted ceiling, full glass enclosure, wood fireplace, and retractable glass wall that opens to the main house. There are spectacular finishes throughout the home. One very unique part of the build is a comprehensive home automation system complete with back up generator and Tesla charging station in the garage.
Find the right local pro for your project
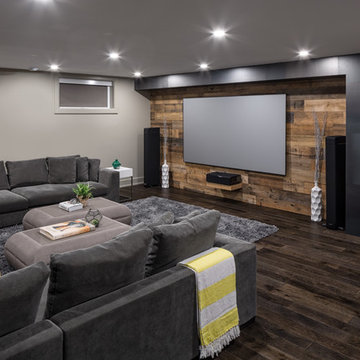
A stylish home theatre for modern living. Rustic elements such wire-brushed hardwood flooring, cold rolled steel fireplace surround and reclaimed feature wall take this more than a man-cave...
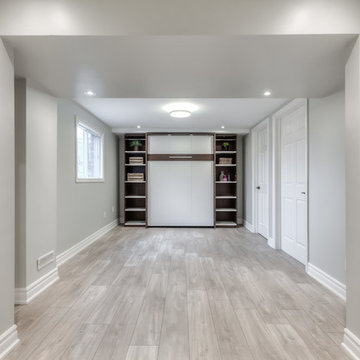
Inspiration for a small coastal walk-out laminate floor basement remodel in Toronto with white walls
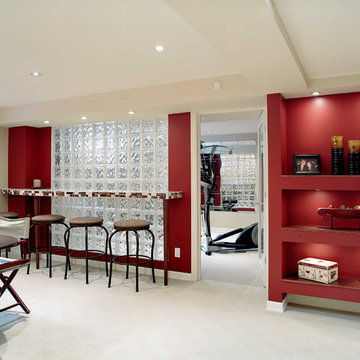
The custom glass countertops created by Delfina Falcao adds a certain je ne c’est quoi that catches the eye of most guests. To further add to the visual interest we incorporated several lit drywall niches, custom millwork, a glass block partition and a strongly contrasting color palette - red!
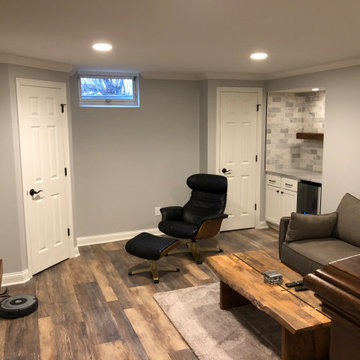
Sponsored
Fourteen Thirty Renovation, LLC
Professional Remodelers in Franklin County Specializing Kitchen & Bath
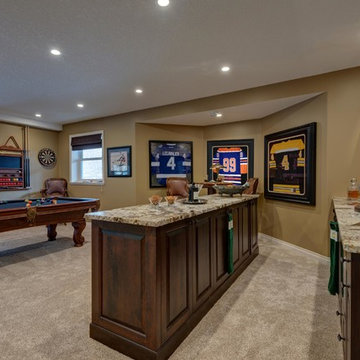
We continued the look and feel of the rest of this home, using cherry wood custom cabinets, bronze and copper hardware and faucets, combining a traditional look with a sports bar 'man-cave'. The leathered granite top of the bar island has a chiselled edge for rustic elegance. The cabinet maker floated shelves into the stone wall to display the owner's helmut collection.
Photo by Graham Twomey
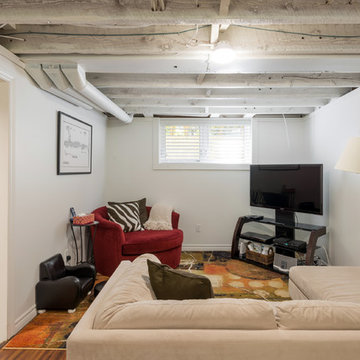
Cheap and Cheerful!
This space was cleaned up, existing space sprayed white and a new laminate floor installed. Phase two will see this space fully waterproofed, underpinned and finished to match the rest of the home, but for now provides a great play and storage space.

Sponsored
Sunbury, OH
J.Holderby - Renovations
Franklin County's Leading General Contractors - 2X Best of Houzz!
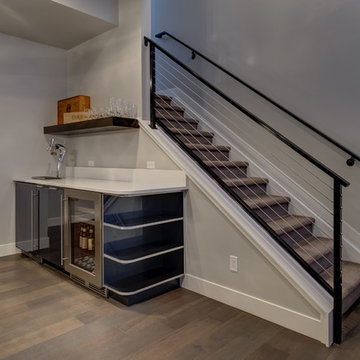
©Finished Basement Company
Basement - large transitional look-out medium tone wood floor and beige floor basement idea in Denver with gray walls and no fireplace
Basement - large transitional look-out medium tone wood floor and beige floor basement idea in Denver with gray walls and no fireplace

Example of a classic underground beige floor basement design in Indianapolis with beige walls and a bar

Inspiration for a large contemporary walk-out vinyl floor, brown floor and shiplap wall basement remodel in Atlanta with a bar, black walls, a standard fireplace and a brick fireplace
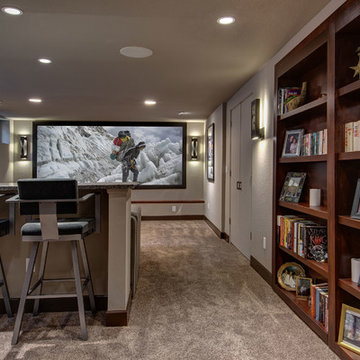
©Finished Basement Company
Example of a large transitional look-out carpeted and brown floor basement design in Denver with beige walls, no fireplace and a home theater
Example of a large transitional look-out carpeted and brown floor basement design in Denver with beige walls, no fireplace and a home theater
Basement Ideas

Sponsored
Sunbury, OH
J.Holderby - Renovations
Franklin County's Leading General Contractors - 2X Best of Houzz!
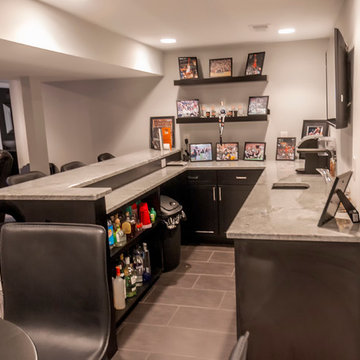
Modern basement with black lacquer woodwork, grey granite countertops and walk behind wet bar.
Photo Credit: Andrew J Hathaway
Basement - mid-sized modern underground carpeted basement idea in Denver with gray walls
Basement - mid-sized modern underground carpeted basement idea in Denver with gray walls
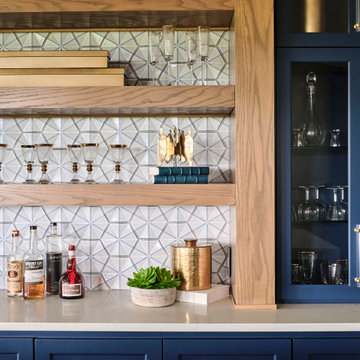
The expansive basement entertainment area features a tv room, a kitchenette and a custom bar for entertaining. The custom entertainment center and bar areas feature bright blue cabinets with white oak accents. Lucite and gold cabinet hardware adds a modern touch. The sitting area features a comfortable sectional sofa and geometric accent pillows that mimic the design of the kitchenette backsplash tile. The kitchenette features a beverage fridge, a sink, a dishwasher and an undercounter microwave drawer. The large island is a favorite hangout spot for the clients' teenage children and family friends. The convenient kitchenette is located on the basement level to prevent frequent trips upstairs to the main kitchen. The custom bar features lots of storage for bar ware, glass display cabinets and white oak display shelves. Locking liquor cabinets keep the alcohol out of reach for the younger generation.
48






