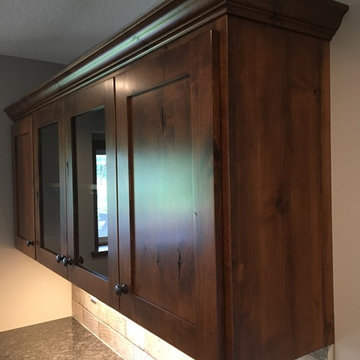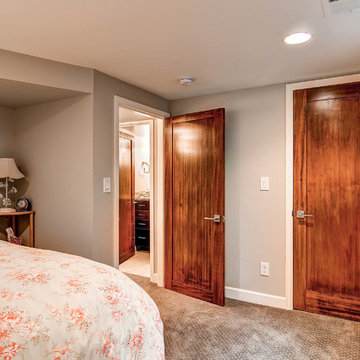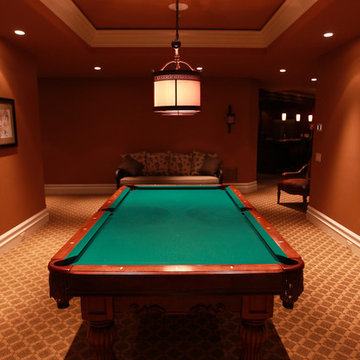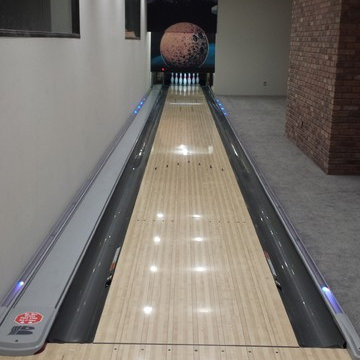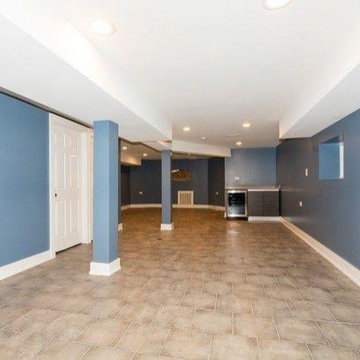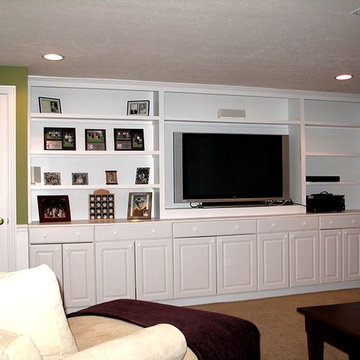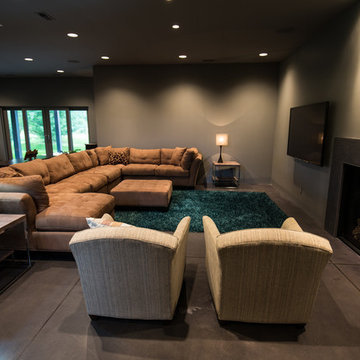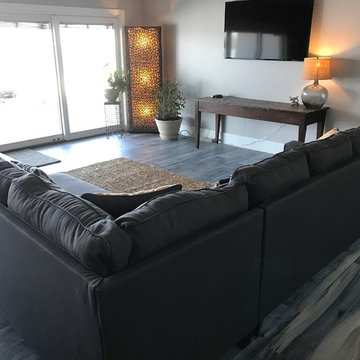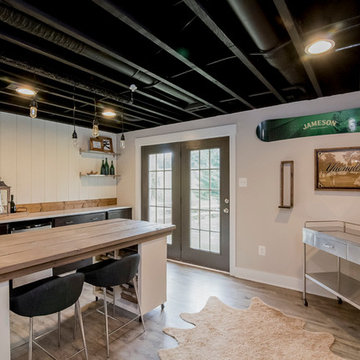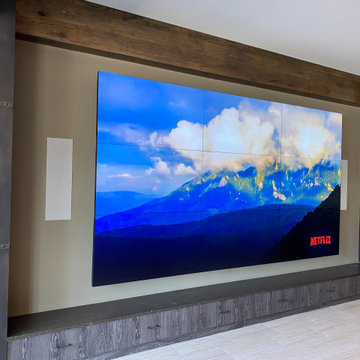Basement Ideas
Refine by:
Budget
Sort by:Popular Today
7501 - 7520 of 129,740 photos
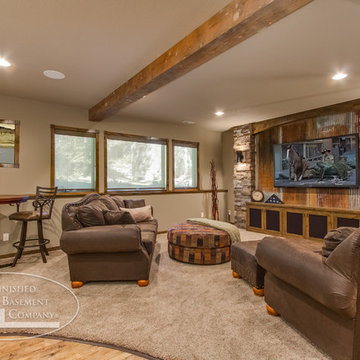
This rustic basement living room brings in natural elements and warm colors to create the perfect eclectic feel. ©Finished Basement Company
Elegant basement photo in Minneapolis
Elegant basement photo in Minneapolis
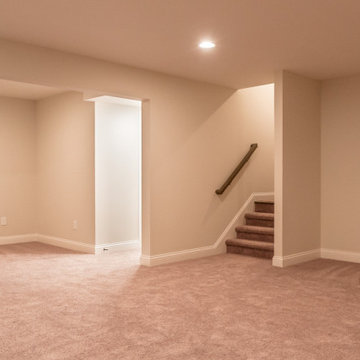
Basement - traditional walk-out carpeted and beige floor basement idea in Louisville
Find the right local pro for your project
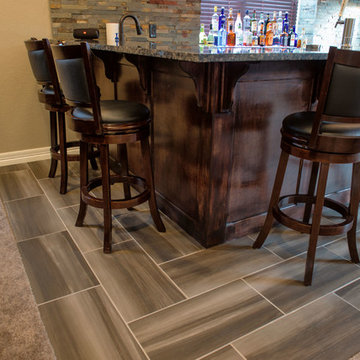
-Great room with entertainment area with arched, recessed drywall wrapped niche for TV, walk behind wet bar area, and pool table area; theater room with double solid door entry and (2) level, stepped, flooring areas for stadium seating, drywall wrapped arched ‘stage’ with painted wood top constructed below recessed arched theater screen space with painted, drywall wrapped ‘columns’ to accommodate owner supplied speakers and A/V component cabinet/closet with cabinet doors; exercise room with double glass door entry and existing rubber flooring; bedroom with closet, ¾ bathroom with door and drawer vanity; unfinished mechanical room and unfinished storage room;
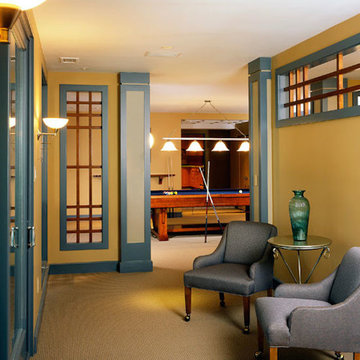
Example of a mid-sized carpeted basement design in Baltimore with yellow walls
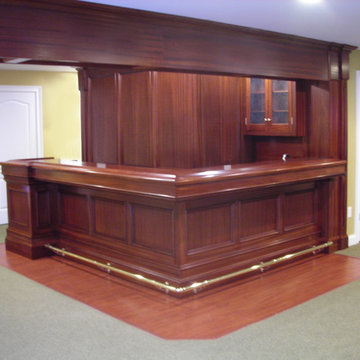
Finely crafted from Sepele, this home bar features deeply moulded panels in the cabinetry and on the walls, a solid brass foot rail and of course a large comfortable solid mahogany moulded edge on the bar top.

Sponsored
Sunbury, OH
J.Holderby - Renovations
Franklin County's Leading General Contractors - 2X Best of Houzz!
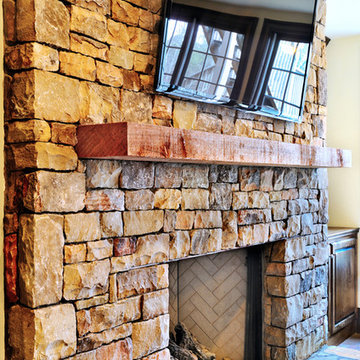
Natural Tennessee field stone ventless fireplace with a rough cut Cedar mantle
Basement - traditional basement idea in Atlanta
Basement - traditional basement idea in Atlanta
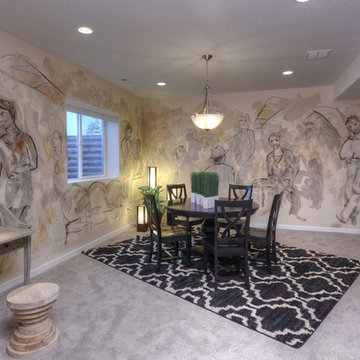
Finished Rec room with hand painted murals
From our Cosmopolitan Collection - Industry Award Winning A Little Gem, is a ranch style home with fully finished lower level and plenty of style. From Best Kitchen to Best Interior Design, this multiple award winning home is a Gem of a home! www.CreekStone-Homes.com
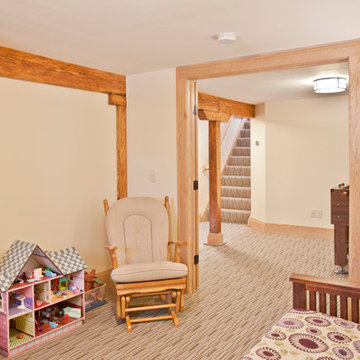
2015 Home Tour Participant
Looking to add more living space for this growing family, Homeowners of this 1923 St Paul home made the decision to finish their basement. A full new floor plan was designed to include a long list of must haves. The new space included: a new bedroom, family room for the kids to play, an additional room for guests and/or study, new 3/4 bath, easy access for bicycle storage in laundry, low pile carpet that is comfortable for the kids to play, and warmth for the MN winters! A great floor plan was designed that integrated the family room and guest bed/study that also creates wonderful sight lines and a great flow. The basement was updated with all new windows including two egress windows. Beautiful rainglass pocket doors were installed to the bath and laundry to continue the flow of natural light from room to room. Custom natural oak millwork and beautiful door knobs by Rejuvenation Hardware were installed throughout. To match the charm of the home, subway tile and hex tile floors were installed in the new bath and shower. The bath was finished with a stock vanity, mirror, lighting, and Kohler plumbing fixtures. Modern features were also integrated throughout including Hudson Reed wall mount radiators and a NEST thermostat. One of our favorite features of this project, is the original support header and column that we decided to keep exposed. The homeowners took it upon themselves to sand the aged wood down to its natural color and it truly creates a unique piece of art. Castle and the Homeowners couldn’t be happier with the finished product.
Photographer: Lisa Brunnel
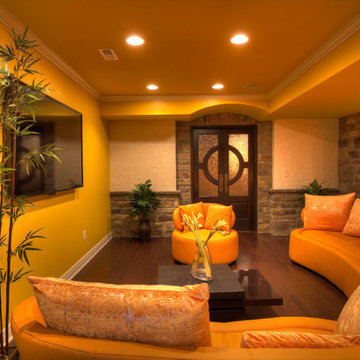
Sponsored
Delaware, OH
Buckeye Basements, Inc.
Central Ohio's Basement Finishing ExpertsBest Of Houzz '13-'21
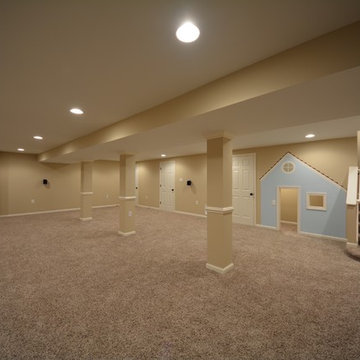
Mid-sized transitional underground carpeted basement photo in DC Metro with beige walls and no fireplace
Basement Ideas
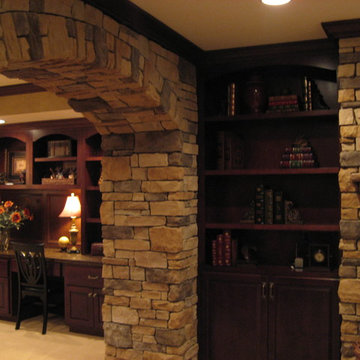
Sponsored
Delaware, OH
Buckeye Basements, Inc.
Central Ohio's Basement Finishing ExpertsBest Of Houzz '13-'21
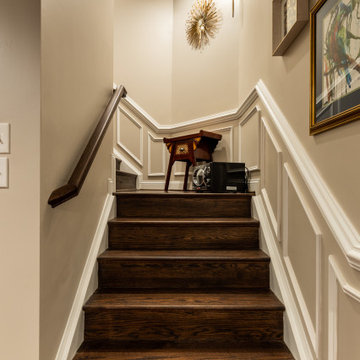
This older couple residing in a golf course community wanted to expand their living space and finish up their unfinished basement for entertainment purposes and more.
Their wish list included: exercise room, full scale movie theater, fireplace area, guest bedroom, full size master bath suite style, full bar area, entertainment and pool table area, and tray ceiling.
After major concrete breaking and running ground plumbing, we used a dead corner of basement near staircase to tuck in bar area.
A dual entrance bathroom from guest bedroom and main entertainment area was placed on far wall to create a large uninterrupted main floor area. A custom barn door for closet gives extra floor space to guest bedroom.
New movie theater room with multi-level seating, sound panel walls, two rows of recliner seating, 120-inch screen, state of art A/V system, custom pattern carpeting, surround sound & in-speakers, custom molding and trim with fluted columns, custom mahogany theater doors.
The bar area includes copper panel ceiling and rope lighting inside tray area, wrapped around cherry cabinets and dark granite top, plenty of stools and decorated with glass backsplash and listed glass cabinets.
The main seating area includes a linear fireplace, covered with floor to ceiling ledger stone and an embedded television above it.
The new exercise room with two French doors, full mirror walls, a couple storage closets, and rubber floors provide a fully equipped home gym.
The unused space under staircase now includes a hidden bookcase for storage and A/V equipment.
New bathroom includes fully equipped body sprays, large corner shower, double vanities, and lots of other amenities.
Carefully selected trim work, crown molding, tray ceiling, wainscoting, wide plank engineered flooring, matching stairs, and railing, makes this basement remodel the jewel of this community.
376






