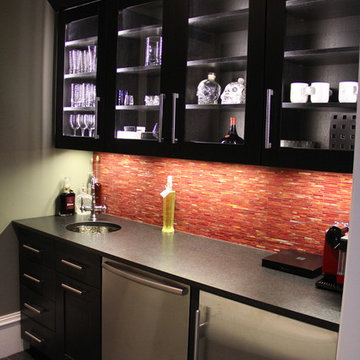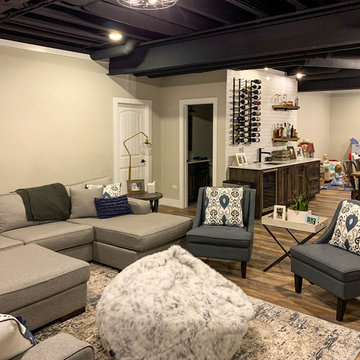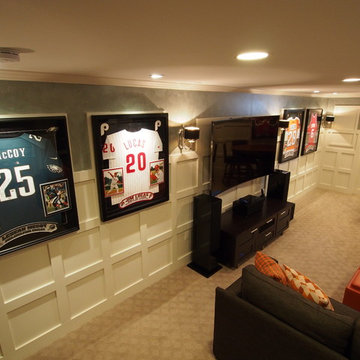Basement Ideas
Refine by:
Budget
Sort by:Popular Today
1661 - 1680 of 129,859 photos
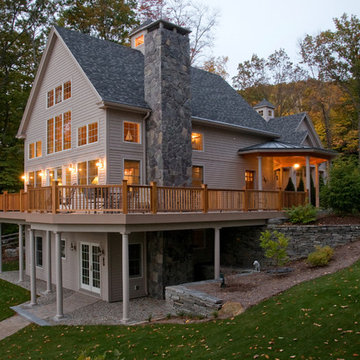
A walk-out basement allows the homeowner immediate access to the lake. Architectural design by Bonin Architects & Associates. Photo by William N. Fish.
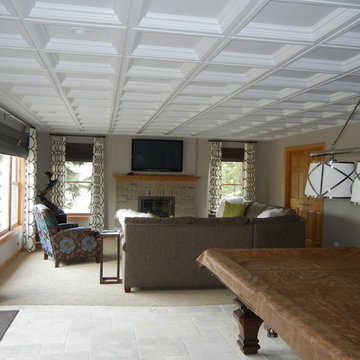
Basement family room. Photo by Natalie Kirkpatrick Design, LLC
Minimalist basement photo in Chicago
Minimalist basement photo in Chicago
Find the right local pro for your project
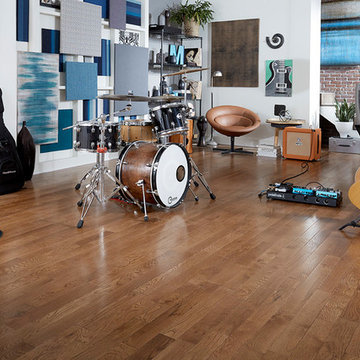
Basement - industrial medium tone wood floor and brown floor basement idea in Raleigh
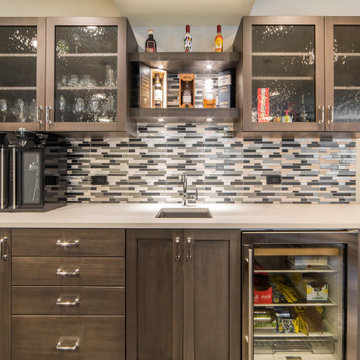
Inspiration for a large eclectic underground concrete floor and multicolored floor basement remodel in Chicago with a bar, a standard fireplace and a concrete fireplace
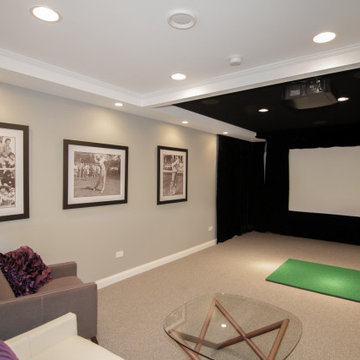
Example of a mid-sized minimalist look-out carpeted and gray floor basement design in Chicago with gray walls and no fireplace

Sponsored
Sunbury, OH
J.Holderby - Renovations
Franklin County's Leading General Contractors - 2X Best of Houzz!
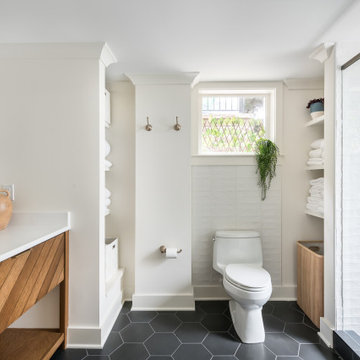
Our clients wanted to expand their living space down into their unfinished basement. While the space would serve as a family rec room most of the time, they also wanted it to transform into an apartment for their parents during extended visits. The project needed to incorporate a full bathroom and laundry.One of the standout features in the space is a Murphy bed with custom doors. We repeated this motif on the custom vanity in the bathroom. Because the rec room can double as a bedroom, we had the space to put in a generous-size full bathroom. The full bathroom has a spacious walk-in shower and two large niches for storing towels and other linens.
Our clients now have a beautiful basement space that expanded the size of their living space significantly. It also gives their loved ones a beautiful private suite to enjoy when they come to visit, inspiring more frequent visits!
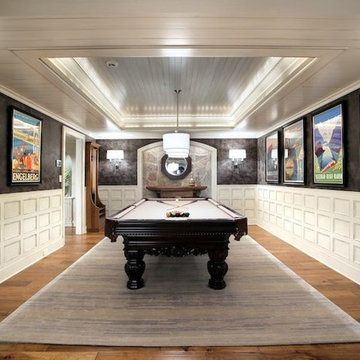
Diane Hasso of Faux-Real, LLC. designed and applied an espresso brown leather wall finish with a specialty product that absorbs sound in this open concept Billards Room. Via Design and Scott Christopher Homes
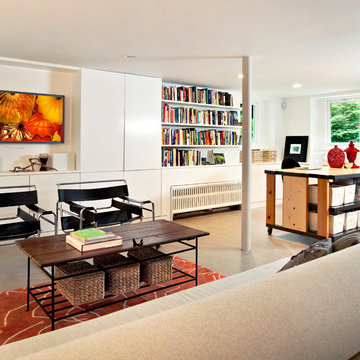
Inspiration for a modern look-out ceramic tile and gray floor basement remodel in New York with white walls and no fireplace
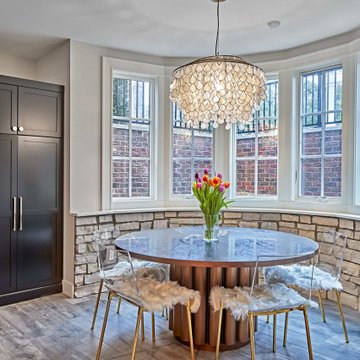
Luxury finished basement with full kitchen and bar, clack GE cafe appliances with rose gold hardware, home theater, home gym, bathroom with sauna, lounge with fireplace and theater, dining area, and wine cellar.

Example of a mid-sized transitional look-out carpeted and beige floor basement design in Denver with gray walls and no fireplace

Sponsored
Plain City, OH
Kuhns Contracting, Inc.
Central Ohio's Trusted Home Remodeler Specializing in Kitchens & Baths
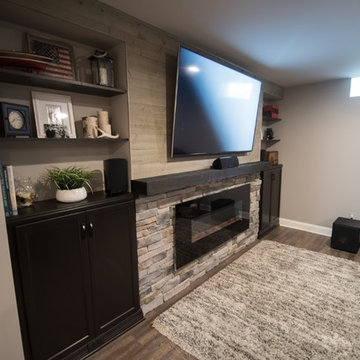
Flooring: Windsong Oak Encore Vinyl Plank
Cabinets: Dark Ale Tori Maple
Paint: Requisite Grey SW7023
Example of a mid-sized mountain style vinyl floor and brown floor basement design in Detroit with gray walls, a hanging fireplace and a stone fireplace
Example of a mid-sized mountain style vinyl floor and brown floor basement design in Detroit with gray walls, a hanging fireplace and a stone fireplace

A brownstone cellar revitalized with custom built ins throughout for tv lounging, plenty of play space, and a fitness center.
Basement - mid-sized contemporary look-out porcelain tile and beige floor basement idea in Austin with a home theater and white walls
Basement - mid-sized contemporary look-out porcelain tile and beige floor basement idea in Austin with a home theater and white walls
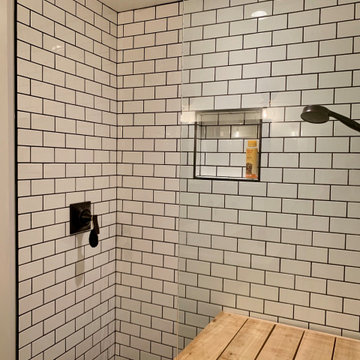
Basement - mid-sized cottage walk-out laminate floor and brown floor basement idea in DC Metro with white walls
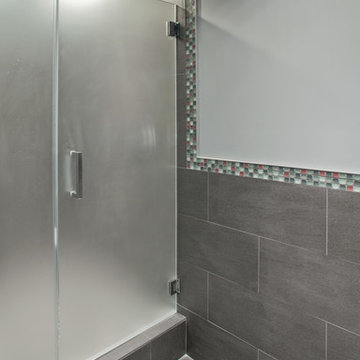
Randle Bye
Inspiration for an industrial basement remodel in Philadelphia
Inspiration for an industrial basement remodel in Philadelphia
Basement Ideas

Sponsored
Delaware, OH
Buckeye Basements, Inc.
Central Ohio's Basement Finishing ExpertsBest Of Houzz '13-'21
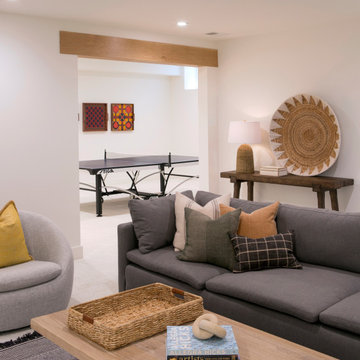
Basement finished to include game room, family room, shiplap wall treatment, sliding barn door and matching beam, new staircase, home gym, locker room and bathroom in addition to wine bar area.
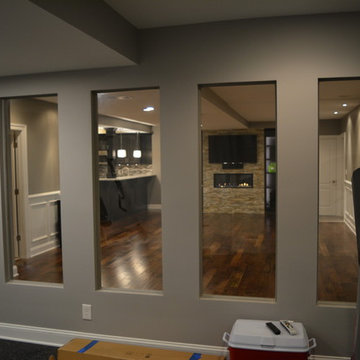
These glass windows really open up the space, making your workout much more enjoyable!
Example of a transitional basement design in Philadelphia
Example of a transitional basement design in Philadelphia
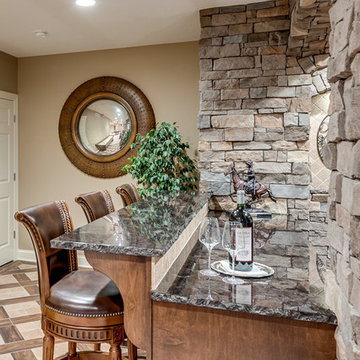
Rustic and traditional style combined to create a wine cellar worth entertaining in! Neutral colors allow for the space to feel calm and beautiful. Custom design elements make up the stacked stone bar.
84






