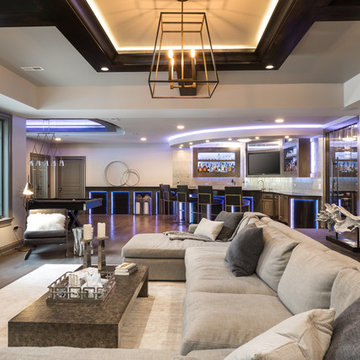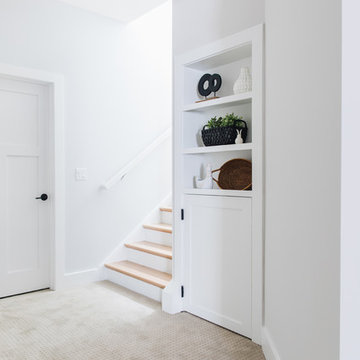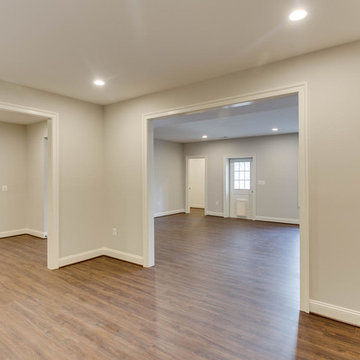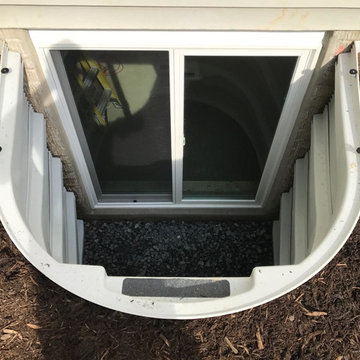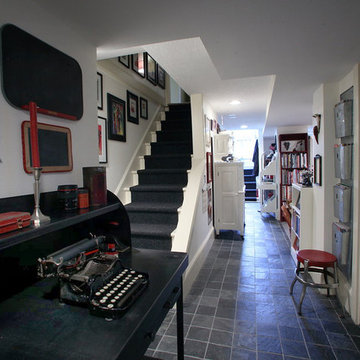Basement Ideas
Refine by:
Budget
Sort by:Popular Today
2921 - 2940 of 129,809 photos
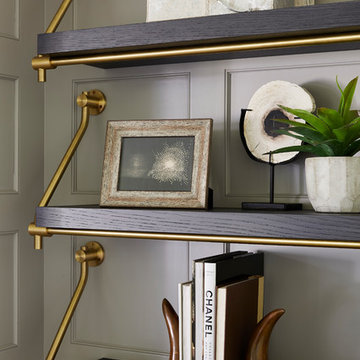
Nor-Son Custom Builders
Alyssa Lee Photography
Example of a huge transitional walk-out medium tone wood floor and brown floor basement design in Minneapolis with gray walls, a standard fireplace and a stone fireplace
Example of a huge transitional walk-out medium tone wood floor and brown floor basement design in Minneapolis with gray walls, a standard fireplace and a stone fireplace
Find the right local pro for your project
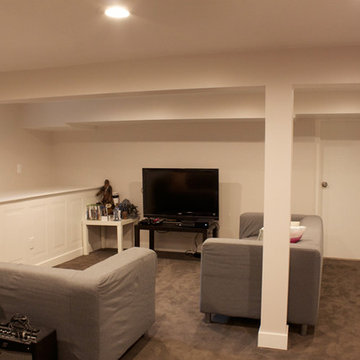
Rebecca Lee
Example of a small transitional look-out carpeted basement design in Salt Lake City with white walls and no fireplace
Example of a small transitional look-out carpeted basement design in Salt Lake City with white walls and no fireplace
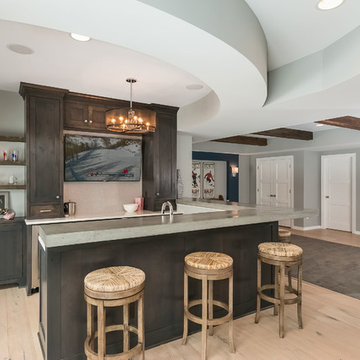
©Finished Basement Company
Large transitional look-out light wood floor and beige floor basement photo in Minneapolis with gray walls, a two-sided fireplace and a stone fireplace
Large transitional look-out light wood floor and beige floor basement photo in Minneapolis with gray walls, a two-sided fireplace and a stone fireplace
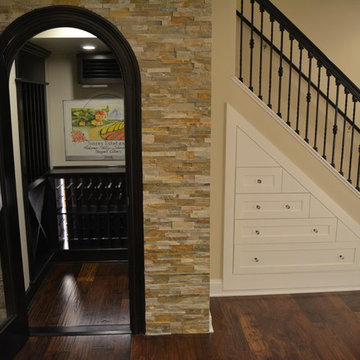
Enter this discrete wine cellar through an arched cherry wood door with beveled glass. With a capacity of over 200 bottles, this design was no small feat to achieve, but was absolutely worth it; it’s incredibly space-efficient location under the staircase allows two people to comfortably explore your wine collection. The cherry wood wine racks match the dark espresso stained wood of the kitchen and shelving around the fireplace. Notice the additional drawers under the stairs - useful for the adjacent kitchen and bar area!

Sponsored
Plain City, OH
Kuhns Contracting, Inc.
Central Ohio's Trusted Home Remodeler Specializing in Kitchens & Baths
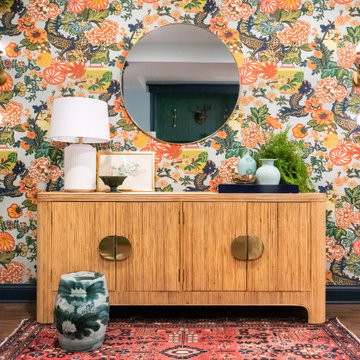
This stunning moment when you enter a renovated basement is amplified by the Schumacher Chiang-Mai Dragon wallpaper. The colors in this wallpaper bring together the entire color palette and, in measured doses, provide a real wow moment. The sconces, by Circa Lighting add polish and ambient lighting. #basement
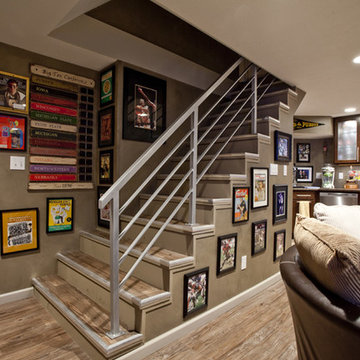
This West Lafayette "Purdue fan" decided to turn his dark and dreary unused basement into a sports fan's dream. Highlights of the space include a custom floating walnut butcher block bench, a bar area with back lighting and frosted cabinet doors, a cool gas industrial fireplace with stacked stone, two wine and beverage refrigerators and a beautiful custom-built wood and metal stair case. Riverside Construction transformed this dark empty basement into the perfect place to not only watch Purdue games but to host parties and lots of family gatherings!
Dave Mason, isphotographic

Large transitional underground vinyl floor, brown floor and exposed beam basement game room photo in Chicago with gray walls
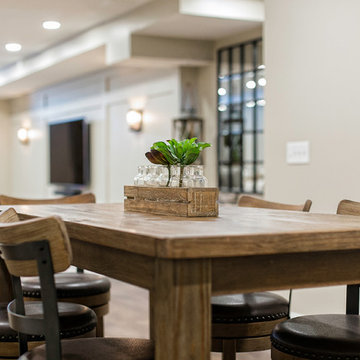
Basement - large farmhouse medium tone wood floor and brown floor basement idea in Columbus with gray walls and no fireplace
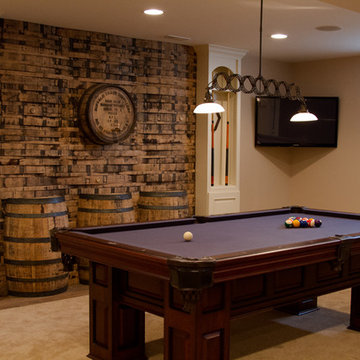
Sponsored
Delaware, OH
Buckeye Basements, Inc.
Central Ohio's Basement Finishing ExpertsBest Of Houzz '13-'21
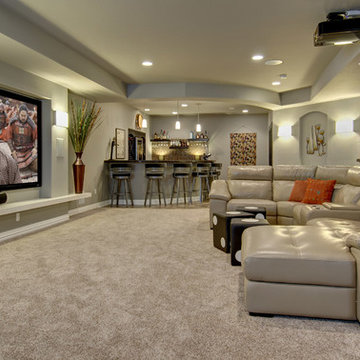
Home theater with wet bar. ©Finished Basement Company
Example of a mid-sized transitional look-out carpeted and beige floor basement design in Denver with gray walls and no fireplace
Example of a mid-sized transitional look-out carpeted and beige floor basement design in Denver with gray walls and no fireplace
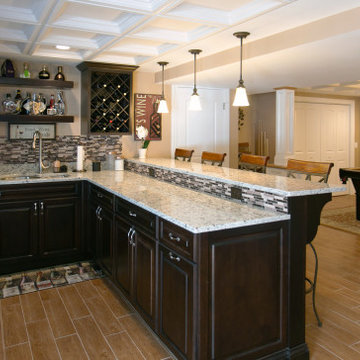
Finished basement remodeling project. Features of this project included a full wet bar with custom cabinetry and a coffered-style drop ceiling custom-designed to fit within the perimeters of the room
Instagram: @redhousedesignbuild
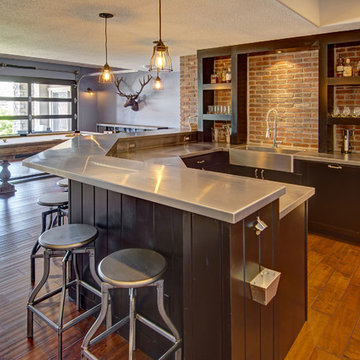
©Finished Basement Company
Basement - mid-sized transitional walk-out dark wood floor and brown floor basement idea in Denver with blue walls and no fireplace
Basement - mid-sized transitional walk-out dark wood floor and brown floor basement idea in Denver with blue walls and no fireplace
Basement Ideas

Sponsored
Sunbury, OH
J.Holderby - Renovations
Franklin County's Leading General Contractors - 2X Best of Houzz!
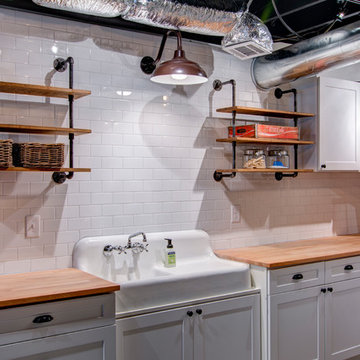
Nelson Salivia Foto Grafik Arts
Inspiration for an industrial basement remodel in Atlanta with no fireplace
Inspiration for an industrial basement remodel in Atlanta with no fireplace
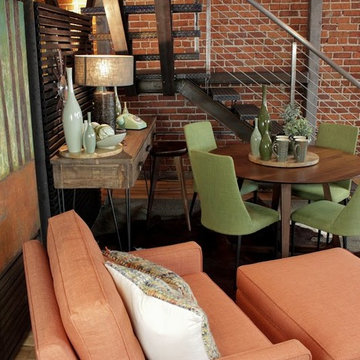
All furniture and accessories pictured are available at Thrive or at our Design Center and Showroom.
www.thrivefurniture.com
Basement - small mid-century modern basement idea in Los Angeles
Basement - small mid-century modern basement idea in Los Angeles
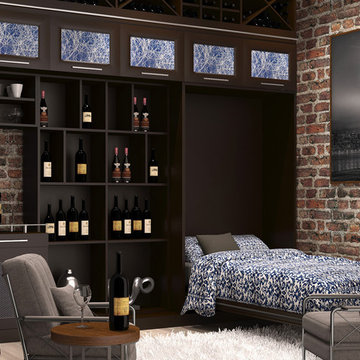
Grey melamine with Decorative inserts
Inspiration for a mid-sized contemporary basement remodel in Los Angeles
Inspiration for a mid-sized contemporary basement remodel in Los Angeles
147







