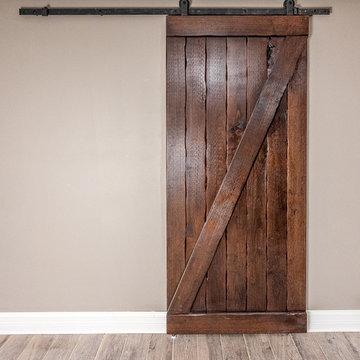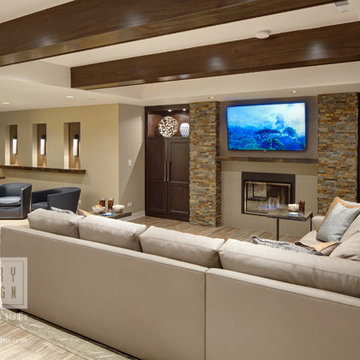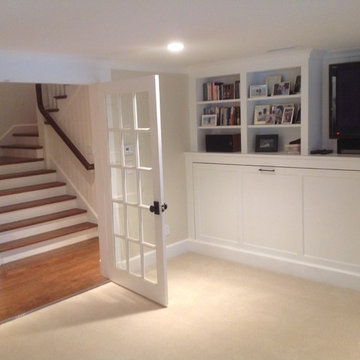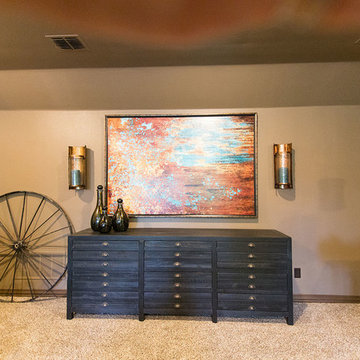Basement Ideas
Refine by:
Budget
Sort by:Popular Today
3181 - 3200 of 129,871 photos
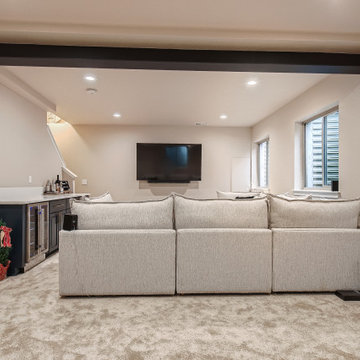
Beautiful modern basement with wet bar and exposed beam. Stairs cut back
Example of a large minimalist carpeted and beige floor basement design in Denver
Example of a large minimalist carpeted and beige floor basement design in Denver
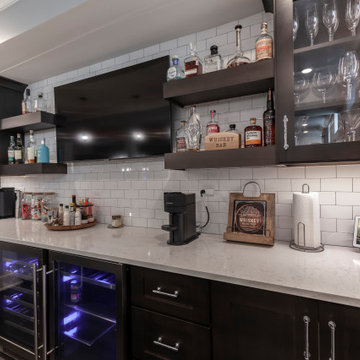
Modern Farmhouse finished basement with bar
Basement - farmhouse underground vinyl floor and brown floor basement idea in Chicago with gray walls
Basement - farmhouse underground vinyl floor and brown floor basement idea in Chicago with gray walls
Find the right local pro for your project
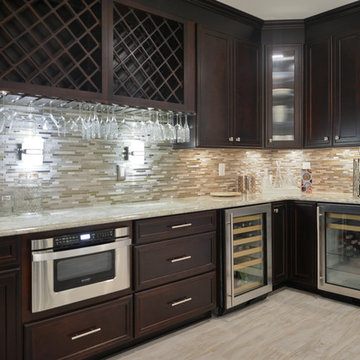
Magnificent Basement Remodel in Chantilly VA that includes a movie theater, wine cellar, full bar, exercise room, full bedroom and bath, a powder room, and a big gaming and entertainment space.
Now family has a big bar space with mahogany cabinetry, large-scale porcelain tile with a ledgestone wrapping , lots of space for bar seating, lots of glass cabinets for liquor and china display and magnificent lighting.
The Guest bedroom suite with a bathroom has linear tiles and vertical glass tile accents that spruced up this bathroom.
Gaming and conversation area with built-ins and wainscoting, give an upscale look to this magnificent basement. Also built just outside of exercise room, is a new powder room area.
We used new custom beveled glass doors and interior doors.
A 6’x8’ wine cellar was built with a custom glass door just few steps away from this stunning bar space.
Behind the staircase we have implement a full equipped movie theater room furnished with state of art AV system, surround sound, big screen and a lot more.
Our biggest goal for this space was to carefully ( yet softly) coordinate all color schemes to achieve a very airy, open and welcoming entertainment space. By creating two tray ceilings and recess lighting we have uplifted the unused corner of this basement.
This has become the jewel of the neighborhood”, she said.
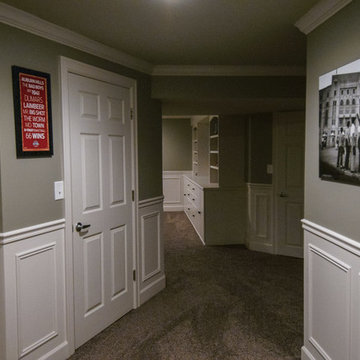
Basement - huge transitional look-out medium tone wood floor and brown floor basement idea in Detroit with gray walls and no fireplace
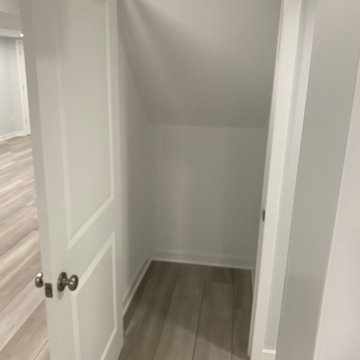
Large finished basement in Pennington, NJ. This unfinished space was transformed into a bright, multi-purpose area which includes laundry room, additional pantry storage, multiple closets and expansive living spaces. Sherwin Williams Rhinestone Gray paint, white trim throughout, and COREtec flooring provides beauty and durability.

Sponsored
Plain City, OH
Kuhns Contracting, Inc.
Central Ohio's Trusted Home Remodeler Specializing in Kitchens & Baths
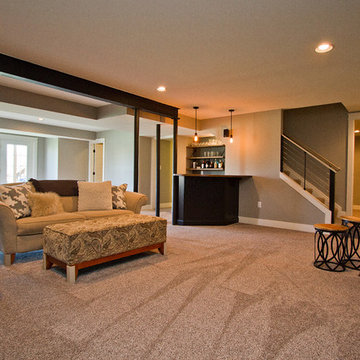
Abigail Rose Photography
Example of a large arts and crafts underground carpeted and beige floor basement design in Other with beige walls and no fireplace
Example of a large arts and crafts underground carpeted and beige floor basement design in Other with beige walls and no fireplace
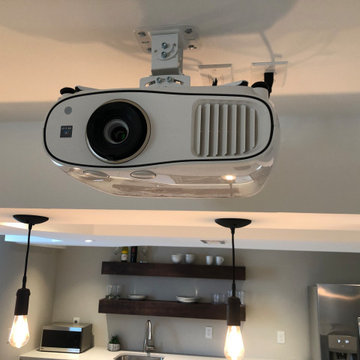
The AV projectors were a great solution for providing an awesome entertainment area at reduced costs. HDMI cables and cat 6 wires were installed and run from the projector to a closet where the Yamaha AV receiver as placed giving the room a clean simple look along with the projection screen and speakers mounted on the walls.
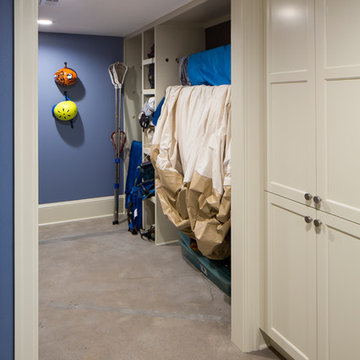
Referred to inside H&H as “the basement of dreams,” this project transformed a raw, dark, unfinished basement into a bright living space flooded with daylight. Working with architect Sean Barnett of Polymath Studio, Hammer & Hand added several 4’ windows to the perimeter of the basement, a new entrance, and wired the unit for future ADU conversion.
This basement is filled with custom touches reflecting the young family’s project goals. H&H milled custom trim to match the existing home’s trim, making the basement feel original to the historic house. The H&H shop crafted a barn door with an inlaid chalkboard for their toddler to draw on, while the rest of the H&H team designed a custom closet with movable hanging racks to store and dry their camping gear.
Photography by Jeff Amram.
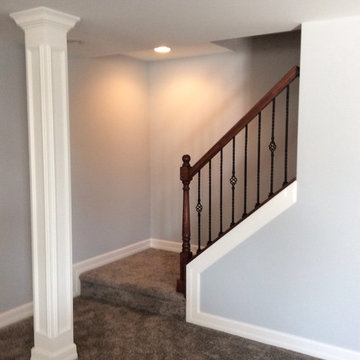
A simple and stunning full basement finishing! Detailed tile work follows from the bar to the bathroom shower. The corner bar features built in appliances and plenty of overhead cabinet space and a stunning tile back splash. No basement is complete without a sitting area and entertainment center. This family chose to take the same beautiful wood cabinets style and have us build a custom entertainment center with stacked stone in the living area. By Majestic Home Solutions, LLC.
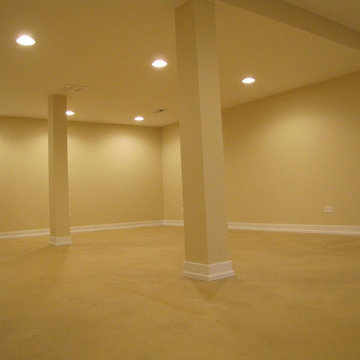
The new basement with new flooring, new paint and new lighting.
Example of a large trendy underground carpeted and yellow floor basement design in Chicago with yellow walls
Example of a large trendy underground carpeted and yellow floor basement design in Chicago with yellow walls

Sponsored
Sunbury, OH
J.Holderby - Renovations
Franklin County's Leading General Contractors - 2X Best of Houzz!
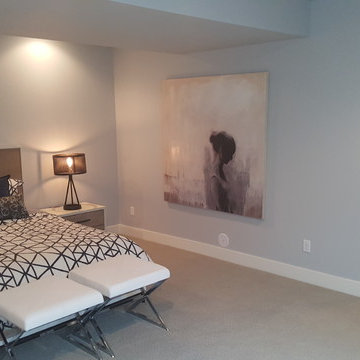
Example of a large transitional look-out carpeted basement design in Denver with blue walls
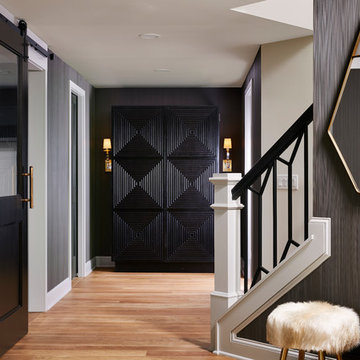
Nor-Son Custom Builders
Alyssa Lee Photography
Huge transitional walk-out medium tone wood floor and brown floor basement photo in Minneapolis with gray walls and a stone fireplace
Huge transitional walk-out medium tone wood floor and brown floor basement photo in Minneapolis with gray walls and a stone fireplace
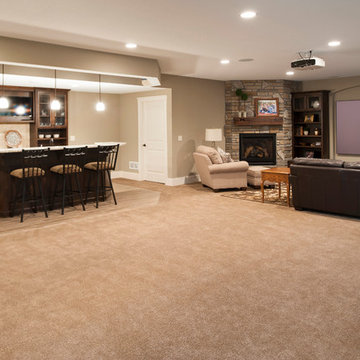
A large expansive space with a fireplace, projection screen TV and a walk behind wet bar;
Example of a huge arts and crafts walk-out carpeted and brown floor basement design in Minneapolis with brown walls, a corner fireplace and a stone fireplace
Example of a huge arts and crafts walk-out carpeted and brown floor basement design in Minneapolis with brown walls, a corner fireplace and a stone fireplace
Basement Ideas

Sponsored
Sunbury, OH
J.Holderby - Renovations
Franklin County's Leading General Contractors - 2X Best of Houzz!
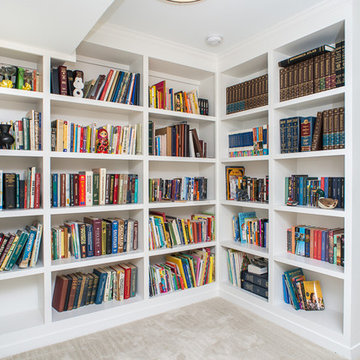
Example of a large trendy walk-out carpeted basement design in Detroit with blue walls
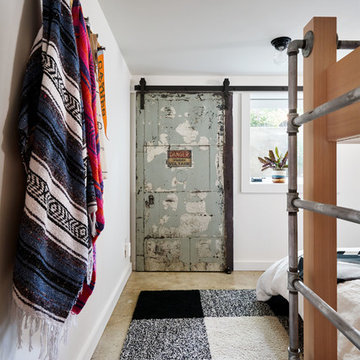
Photography by Blackstone Studios
Design by Chelly Wentworth
Decorating by Lord Design
Restoration by Arciform
The elecrical panel needs access but who wants to look at it? This is a clever solution!
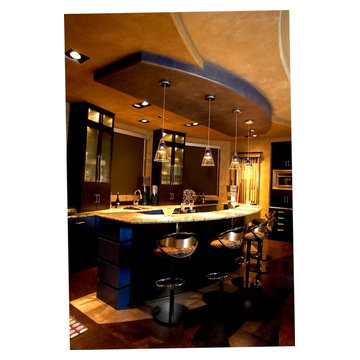
bar, barstools, blue, brown, ceiling detail, contemporary, Eclectic, Entertaining, glass pendants, media room, silver stools,
© PURE Design Environments, Inc.
160






