Basement with a Standard Fireplace and a Tile Fireplace Ideas
Refine by:
Budget
Sort by:Popular Today
1 - 20 of 733 photos
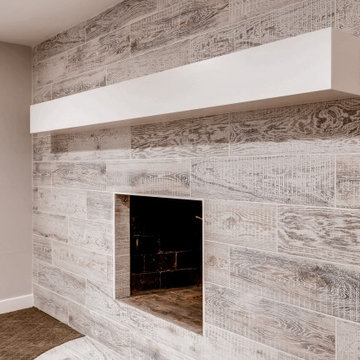
Basement fireplace with wood style tiles, and floating mantle.
Inspiration for a mid-sized country look-out carpeted and multicolored floor basement remodel in Denver with a bar, gray walls, a standard fireplace and a tile fireplace
Inspiration for a mid-sized country look-out carpeted and multicolored floor basement remodel in Denver with a bar, gray walls, a standard fireplace and a tile fireplace

Basement - large modern look-out carpeted and beige floor basement idea in Indianapolis with a bar, beige walls, a standard fireplace and a tile fireplace

This full basement renovation included adding a mudroom area, media room, a bedroom, a full bathroom, a game room, a kitchen, a gym and a beautiful custom wine cellar. Our clients are a family that is growing, and with a new baby, they wanted a comfortable place for family to stay when they visited, as well as space to spend time themselves. They also wanted an area that was easy to access from the pool for entertaining, grabbing snacks and using a new full pool bath.We never treat a basement as a second-class area of the house. Wood beams, customized details, moldings, built-ins, beadboard and wainscoting give the lower level main-floor style. There’s just as much custom millwork as you’d see in the formal spaces upstairs. We’re especially proud of the wine cellar, the media built-ins, the customized details on the island, the custom cubbies in the mudroom and the relaxing flow throughout the entire space.
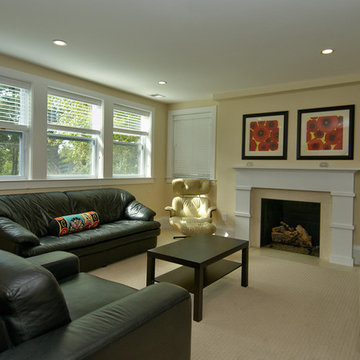
Photos By Dave Roe
Example of a mid-sized transitional walk-out carpeted basement design in DC Metro with yellow walls, a standard fireplace and a tile fireplace
Example of a mid-sized transitional walk-out carpeted basement design in DC Metro with yellow walls, a standard fireplace and a tile fireplace
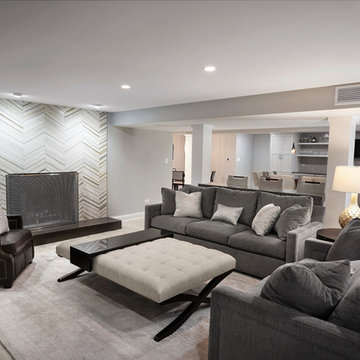
Example of a large trendy walk-out porcelain tile basement design in Chicago with gray walls, a standard fireplace and a tile fireplace

Alyssa Lee Photography
Mid-sized transitional walk-out dark wood floor and brown floor basement photo in Minneapolis with gray walls, a standard fireplace and a tile fireplace
Mid-sized transitional walk-out dark wood floor and brown floor basement photo in Minneapolis with gray walls, a standard fireplace and a tile fireplace
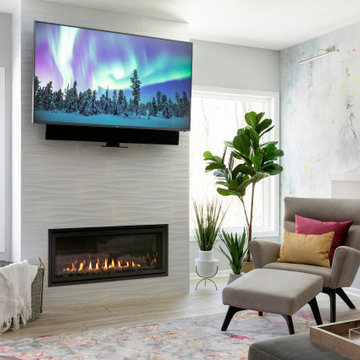
The clients lower level was in need of a bright and fresh perspective, with a twist of inspiration from a recent stay in Amsterdam. The previous space was dark, cold, somewhat rustic and featured a fireplace that too up way to much of the space. They wanted a new space where their teenagers could hang out with their friends and where family nights could be filled with colorful expression.
The pops of color are purposeful and not overwhelming, allowing your eye to travel around the room and take in all of the visual interest. A colorful rug and wallpaper mural were the jumping off point for colorful accessories. The fireplace tile adds a soft modern, yet artistic twist.
Check out the before photos for a true look at what was changed in the space.
Photography by Spacecrafting Photography
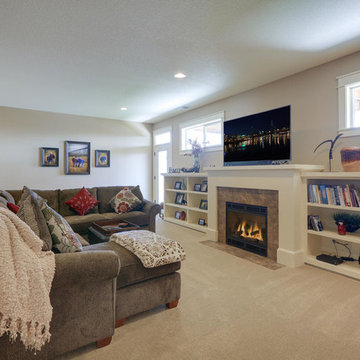
Re-PDX Photography of Portland Oregon
Large arts and crafts walk-out carpeted basement photo in Portland with beige walls, a standard fireplace and a tile fireplace
Large arts and crafts walk-out carpeted basement photo in Portland with beige walls, a standard fireplace and a tile fireplace
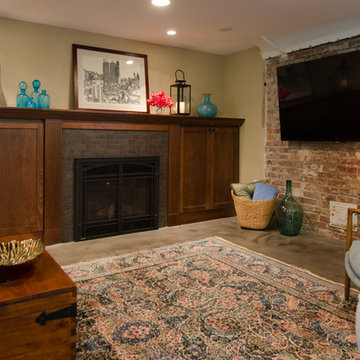
Jeff Beck Photography
Mid-sized elegant walk-out concrete floor and gray floor basement photo in Seattle with beige walls, a tile fireplace and a standard fireplace
Mid-sized elegant walk-out concrete floor and gray floor basement photo in Seattle with beige walls, a tile fireplace and a standard fireplace

The Home Aesthetic
Huge farmhouse walk-out vinyl floor and multicolored floor basement photo in Indianapolis with gray walls, a standard fireplace and a tile fireplace
Huge farmhouse walk-out vinyl floor and multicolored floor basement photo in Indianapolis with gray walls, a standard fireplace and a tile fireplace

Mid-sized minimalist underground concrete floor and gray floor basement photo in Salt Lake City with white walls, a standard fireplace and a tile fireplace
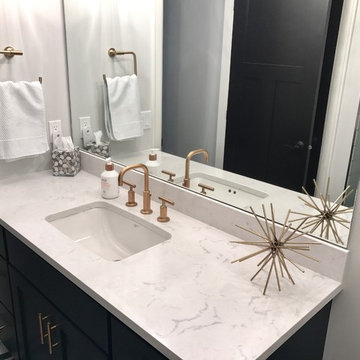
This beautiful home in Brandon recently completed the basement. The husband loves to golf, hence they put a golf simulator in the basement, two bedrooms, guest bathroom and an awesome wet bar with walk-in wine cellar. Our design team helped this homeowner select Cambria Roxwell quartz countertops for the wet bar and Cambria Swanbridge for the guest bathroom vanity. Even the stainless steel pegs that hold the wine bottles and LED changing lights in the wine cellar we provided.
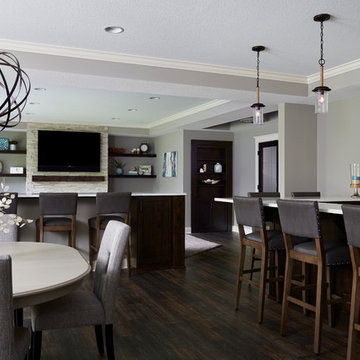
Alyssa Lee Photography
Inspiration for a mid-sized transitional walk-out dark wood floor and brown floor basement remodel in Minneapolis with gray walls, a standard fireplace and a tile fireplace
Inspiration for a mid-sized transitional walk-out dark wood floor and brown floor basement remodel in Minneapolis with gray walls, a standard fireplace and a tile fireplace

New finished basement. Includes large family room with expansive wet bar, spare bedroom/workout room, 3/4 bath, linear gas fireplace.
Basement - large contemporary walk-out vinyl floor, gray floor, tray ceiling and wallpaper basement idea in Minneapolis with a bar, gray walls, a standard fireplace and a tile fireplace
Basement - large contemporary walk-out vinyl floor, gray floor, tray ceiling and wallpaper basement idea in Minneapolis with a bar, gray walls, a standard fireplace and a tile fireplace
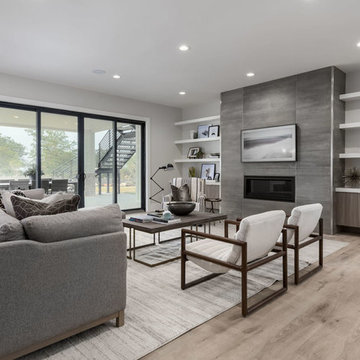
Brad Montgomery
Large transitional walk-out vinyl floor and beige floor basement photo in Salt Lake City with gray walls, a standard fireplace and a tile fireplace
Large transitional walk-out vinyl floor and beige floor basement photo in Salt Lake City with gray walls, a standard fireplace and a tile fireplace
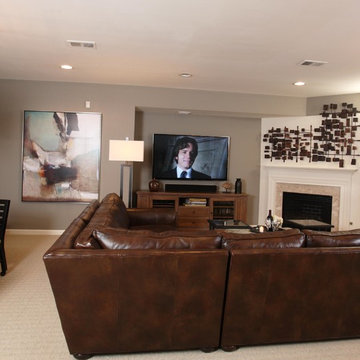
Basement - transitional carpeted basement idea in New York with gray walls, a standard fireplace and a tile fireplace
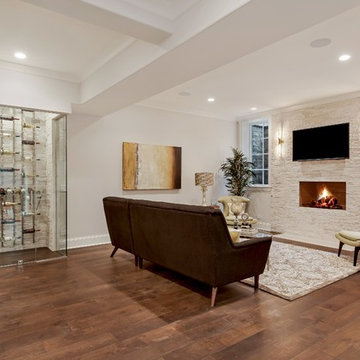
r
Example of a transitional dark wood floor basement design in Chicago with gray walls, a standard fireplace and a tile fireplace
Example of a transitional dark wood floor basement design in Chicago with gray walls, a standard fireplace and a tile fireplace
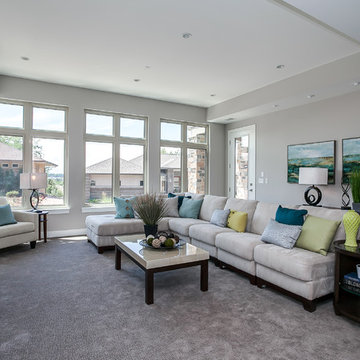
Basement - large contemporary walk-out carpeted basement idea in Other with gray walls, a standard fireplace and a tile fireplace
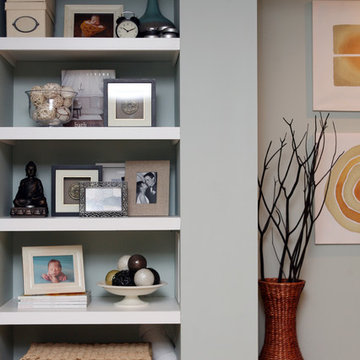
Studio Laguna Photography
Basement - large contemporary look-out carpeted basement idea in Minneapolis with blue walls, a standard fireplace and a tile fireplace
Basement - large contemporary look-out carpeted basement idea in Minneapolis with blue walls, a standard fireplace and a tile fireplace
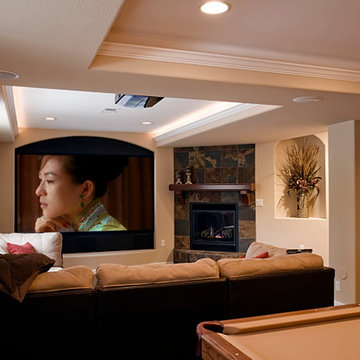
Photo by: Brothers Construction
Example of a large transitional look-out carpeted basement design in Denver with beige walls, a standard fireplace and a tile fireplace
Example of a large transitional look-out carpeted basement design in Denver with beige walls, a standard fireplace and a tile fireplace
Basement with a Standard Fireplace and a Tile Fireplace Ideas
1





