Basement with Blue Walls and a Standard Fireplace Ideas
Refine by:
Budget
Sort by:Popular Today
1 - 20 of 185 photos
Item 1 of 3
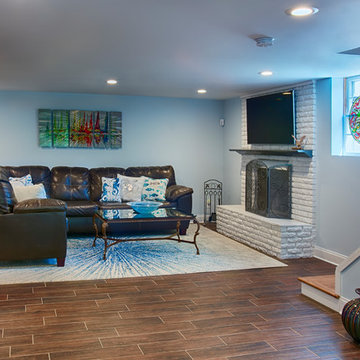
http://www.sherioneal.com/
Large trendy walk-out ceramic tile and brown floor basement photo in Nashville with blue walls, a standard fireplace and a stone fireplace
Large trendy walk-out ceramic tile and brown floor basement photo in Nashville with blue walls, a standard fireplace and a stone fireplace
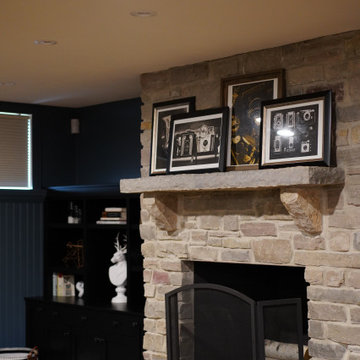
Now this is the perfect place for watching some football or a little blacklight ping pong. We added wide plank pine floors and deep dirty blue walls to create the frame. The black velvet pit sofa, custom made table, pops of gold, leather, fur and reclaimed wood give this space the masculine but sexy feel we were trying to accomplish.
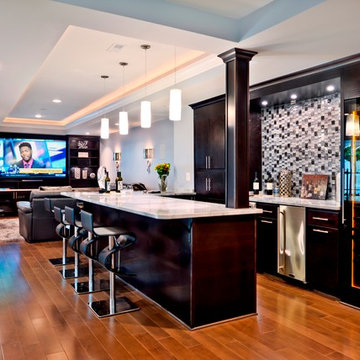
This gorgeous basement has an open and inviting entertainment area, bar area, theater style seating, gaming area, a full bath, exercise room and a full guest bedroom for in laws. Across the French doors is the bar seating area with gorgeous pin drop pendent lights, exquisite marble top bar, dark espresso cabinetry, tall wine Capitan, and lots of other amenities. Our designers introduced a very unique glass tile backsplash tile to set this bar area off and also interconnect this space with color schemes of fireplace area; exercise space is covered in rubber floorings, gaming area has a bar ledge for setting drinks, custom built-ins to display arts and trophies, multiple tray ceilings, indirect lighting as well as wall sconces and drop lights; guest suite bedroom and bathroom, the bath was designed with a walk in shower, floating vanities, pin hanging vanity lights,
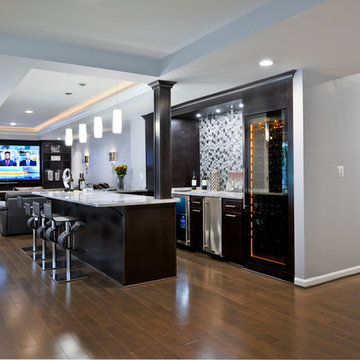
This gorgeous basement has an open and inviting entertainment area, bar area, theater style seating, gaming area, a full bath, exercise room and a full guest bedroom for in laws. Across the French doors is the bar seating area with gorgeous pin drop pendent lights, exquisite marble top bar, dark espresso cabinetry, tall wine Capitan, and lots of other amenities. Our designers introduced a very unique glass tile backsplash tile to set this bar area off and also interconnect this space with color schemes of fireplace area; exercise space is covered in rubber floorings, gaming area has a bar ledge for setting drinks, custom built-ins to display arts and trophies, multiple tray ceilings, indirect lighting as well as wall sconces and drop lights; guest suite bedroom and bathroom, the bath was designed with a walk in shower, floating vanities, pin hanging vanity lights,
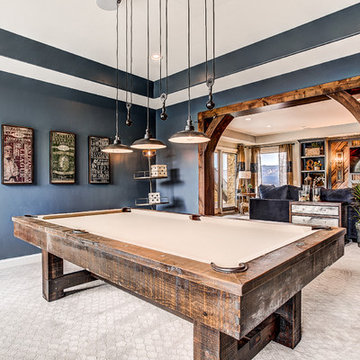
Example of a large minimalist walk-out carpeted and beige floor basement design in Denver with blue walls and a standard fireplace
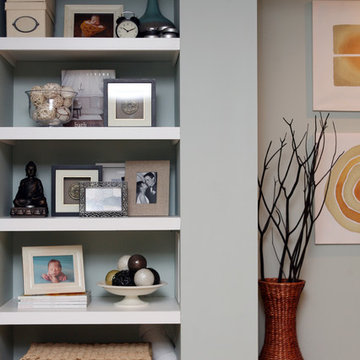
Studio Laguna Photography
Basement - large contemporary look-out carpeted basement idea in Minneapolis with blue walls, a standard fireplace and a tile fireplace
Basement - large contemporary look-out carpeted basement idea in Minneapolis with blue walls, a standard fireplace and a tile fireplace
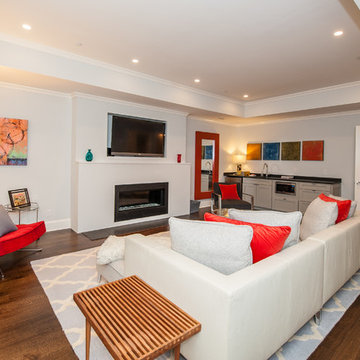
Thomson & Cooke Architects
Susie Soleimani Photography
Inspiration for a large contemporary underground dark wood floor basement remodel in DC Metro with blue walls and a standard fireplace
Inspiration for a large contemporary underground dark wood floor basement remodel in DC Metro with blue walls and a standard fireplace
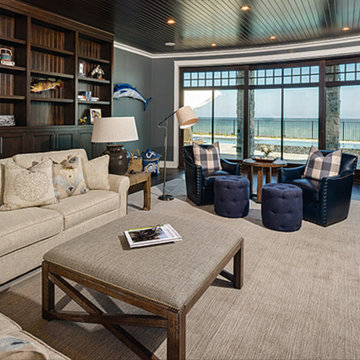
Inspiration for a large transitional walk-out dark wood floor and brown floor basement remodel in Other with blue walls, a standard fireplace and a stone fireplace
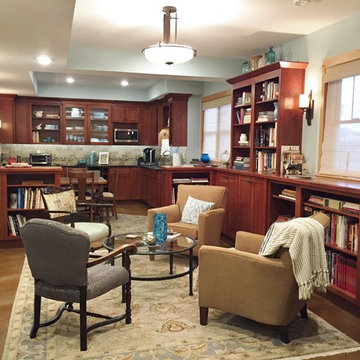
Lower level library and kitchenette/ cafe
Photos - SSC
Basement - craftsman look-out concrete floor basement idea in Minneapolis with blue walls, a standard fireplace and a stone fireplace
Basement - craftsman look-out concrete floor basement idea in Minneapolis with blue walls, a standard fireplace and a stone fireplace
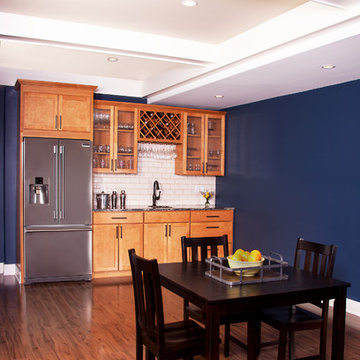
Barry Elz Photography
Example of a large arts and crafts walk-out medium tone wood floor basement design in Grand Rapids with blue walls, a standard fireplace and a brick fireplace
Example of a large arts and crafts walk-out medium tone wood floor basement design in Grand Rapids with blue walls, a standard fireplace and a brick fireplace
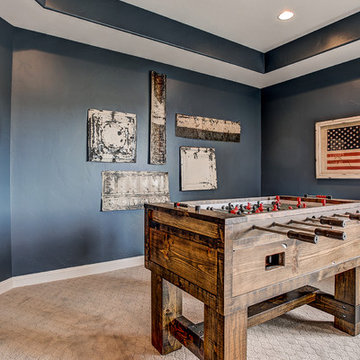
Inspiration for a large modern walk-out carpeted and beige floor basement remodel in Denver with blue walls and a standard fireplace
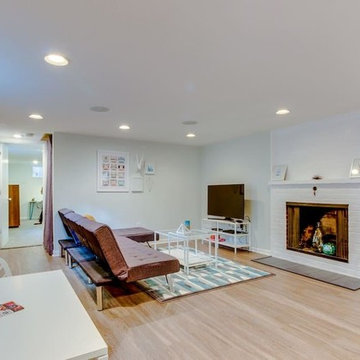
Example of a light wood floor basement design in San Diego with blue walls, a standard fireplace and a brick fireplace
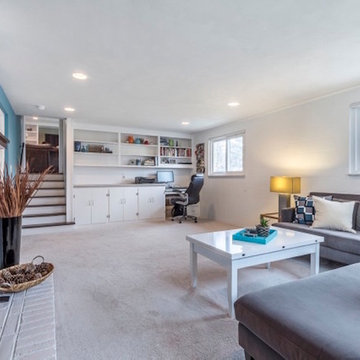
Large transitional look-out carpeted and white floor basement photo in Columbus with blue walls, a standard fireplace and a brick fireplace
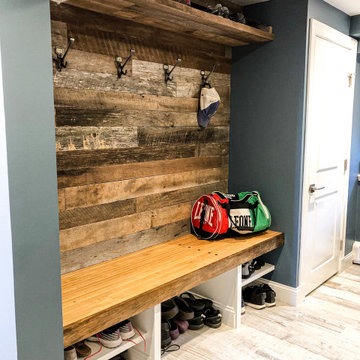
Full lower level remodel of an expansive ranch home in the suburbs of Boston. Incorporating in a laundry/mud room, full bathroom remodel, living area with fireplace and entertaining space, guest bedroom.
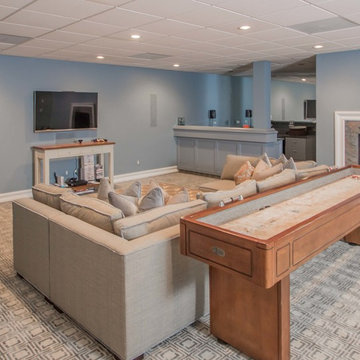
Basement - contemporary underground carpeted basement idea in Boston with blue walls, a standard fireplace and a stone fireplace
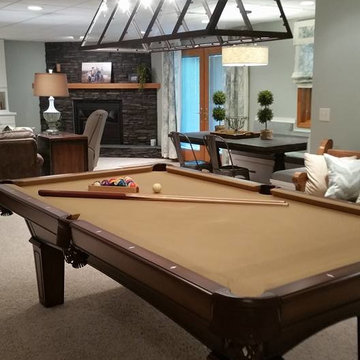
Large country walk-out carpeted basement photo in Other with blue walls, a standard fireplace and a stone fireplace
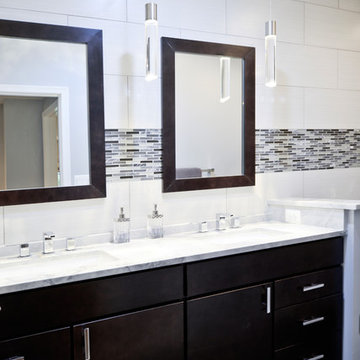
This gorgeous basement has an open and inviting entertainment area, bar area, theater style seating, gaming area, a full bath, exercise room and a full guest bedroom for in laws. Across the French doors is the bar seating area with gorgeous pin drop pendent lights, exquisite marble top bar, dark espresso cabinetry, tall wine Capitan, and lots of other amenities. Our designers introduced a very unique glass tile backsplash tile to set this bar area off and also interconnect this space with color schemes of fireplace area; exercise space is covered in rubber floorings, gaming area has a bar ledge for setting drinks, custom built-ins to display arts and trophies, multiple tray ceilings, indirect lighting as well as wall sconces and drop lights; guest suite bedroom and bathroom, the bath was designed with a walk in shower, floating vanities, pin hanging vanity lights,
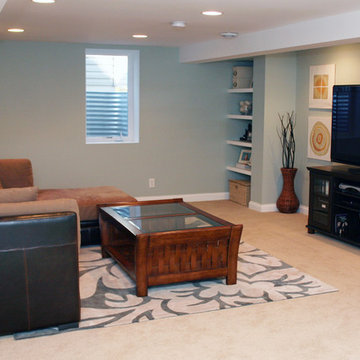
Studio Laguna Photography
Example of a large trendy look-out carpeted basement design in Minneapolis with blue walls, a standard fireplace and a tile fireplace
Example of a large trendy look-out carpeted basement design in Minneapolis with blue walls, a standard fireplace and a tile fireplace
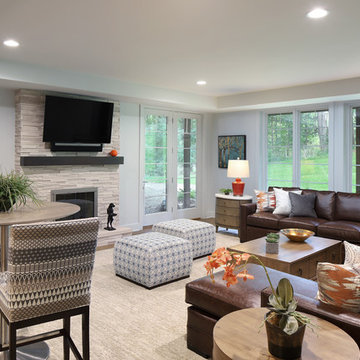
David Sparks
Mid-sized trendy medium tone wood floor basement photo in Grand Rapids with blue walls, a standard fireplace and a stone fireplace
Mid-sized trendy medium tone wood floor basement photo in Grand Rapids with blue walls, a standard fireplace and a stone fireplace
Basement with Blue Walls and a Standard Fireplace Ideas
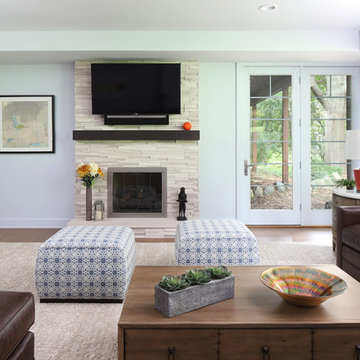
David Sparks
Inspiration for a mid-sized contemporary walk-out medium tone wood floor and brown floor basement remodel in Grand Rapids with blue walls, a standard fireplace and a stone fireplace
Inspiration for a mid-sized contemporary walk-out medium tone wood floor and brown floor basement remodel in Grand Rapids with blue walls, a standard fireplace and a stone fireplace
1





