Basement with Brown Walls and a Stone Fireplace Ideas
Refine by:
Budget
Sort by:Popular Today
1 - 20 of 130 photos
Item 1 of 3
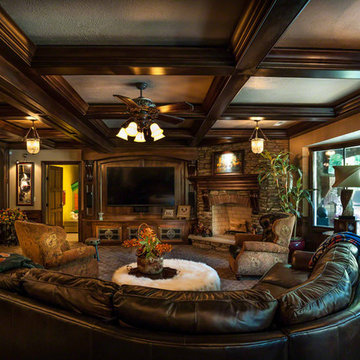
David Alan
Example of a large eclectic walk-out basement design in Cleveland with brown walls, a standard fireplace and a stone fireplace
Example of a large eclectic walk-out basement design in Cleveland with brown walls, a standard fireplace and a stone fireplace
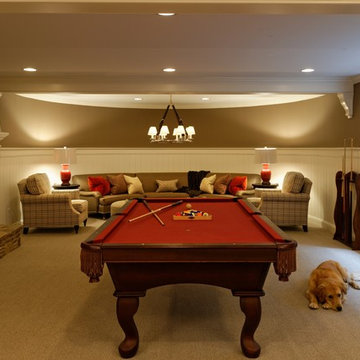
Jason Miller, Pixelate, LTD
Large country look-out carpeted and beige floor basement photo in Cleveland with brown walls, a standard fireplace and a stone fireplace
Large country look-out carpeted and beige floor basement photo in Cleveland with brown walls, a standard fireplace and a stone fireplace
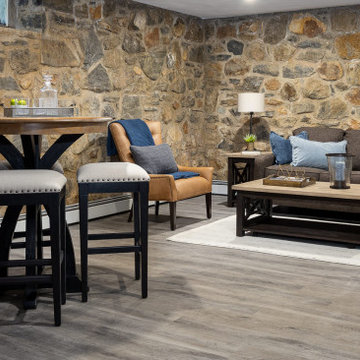
Basement - small country underground laminate floor and gray floor basement idea in Philadelphia with brown walls, a standard fireplace and a stone fireplace
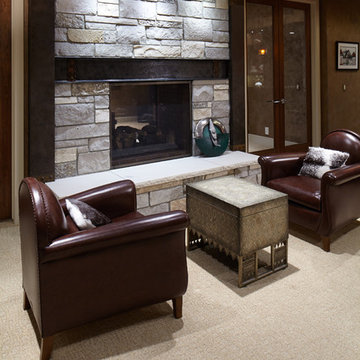
Jeffrey Bebee Photography
Inspiration for a large transitional look-out carpeted basement remodel in Omaha with brown walls, a two-sided fireplace and a stone fireplace
Inspiration for a large transitional look-out carpeted basement remodel in Omaha with brown walls, a two-sided fireplace and a stone fireplace
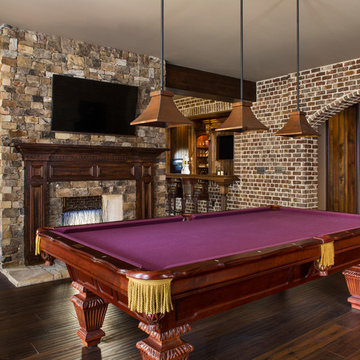
Jeff Herr
Example of a large transitional walk-out dark wood floor basement design in Atlanta with brown walls, a standard fireplace and a stone fireplace
Example of a large transitional walk-out dark wood floor basement design in Atlanta with brown walls, a standard fireplace and a stone fireplace
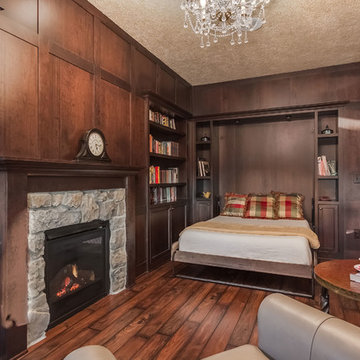
Library with dark wood panels, hardwood floors, fireplace and hidden murphy bed. ©Finished Basement Company
Basement - mid-sized traditional look-out dark wood floor and brown floor basement idea in Minneapolis with brown walls, a standard fireplace and a stone fireplace
Basement - mid-sized traditional look-out dark wood floor and brown floor basement idea in Minneapolis with brown walls, a standard fireplace and a stone fireplace
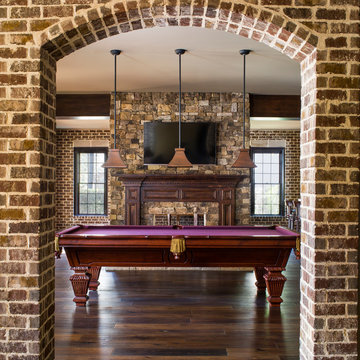
Jeff Herr
Inspiration for a large transitional walk-out dark wood floor basement remodel in Atlanta with brown walls, a standard fireplace and a stone fireplace
Inspiration for a large transitional walk-out dark wood floor basement remodel in Atlanta with brown walls, a standard fireplace and a stone fireplace
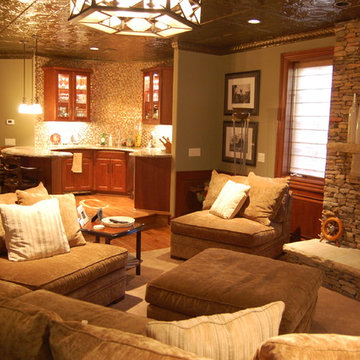
Omega Creations
Raised Circular Bar in Homeowners Man Cave is finished off with Monogram in center of Floor
Inspiration for a timeless look-out light wood floor basement remodel in Raleigh with brown walls, a standard fireplace and a stone fireplace
Inspiration for a timeless look-out light wood floor basement remodel in Raleigh with brown walls, a standard fireplace and a stone fireplace
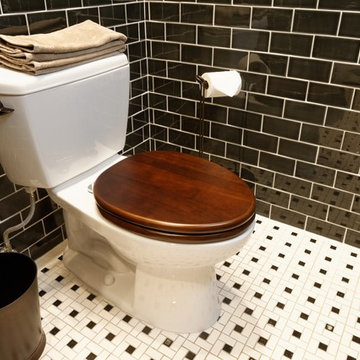
Jason Miller, Pixelate, LTD
Inspiration for a large country look-out carpeted and beige floor basement remodel in Cleveland with brown walls, a standard fireplace and a stone fireplace
Inspiration for a large country look-out carpeted and beige floor basement remodel in Cleveland with brown walls, a standard fireplace and a stone fireplace
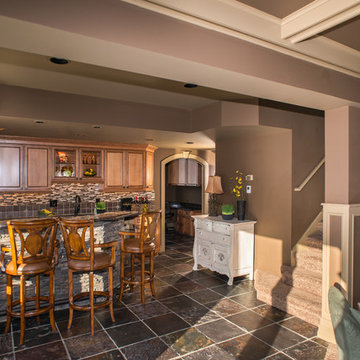
Large elegant walk-out ceramic tile basement photo in Detroit with brown walls, a standard fireplace and a stone fireplace
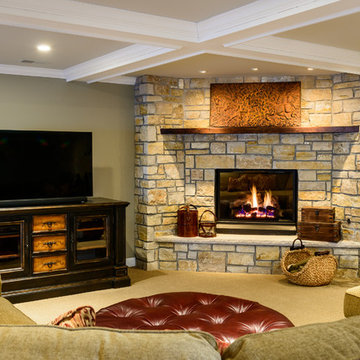
Basement - mid-sized rustic look-out carpeted basement idea in Chicago with brown walls, a standard fireplace and a stone fireplace
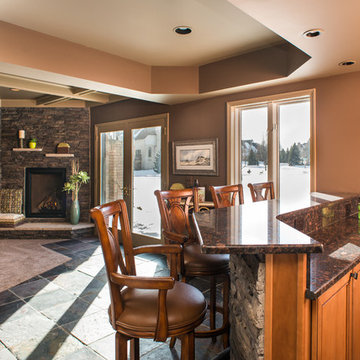
Basement - large traditional walk-out ceramic tile basement idea in Detroit with brown walls, a standard fireplace and a stone fireplace
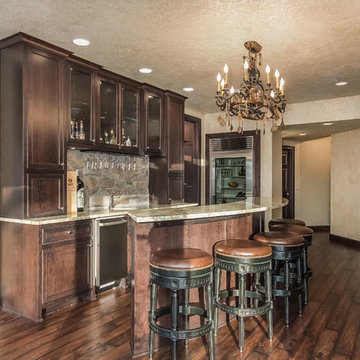
Walk behind wet bar with dark wood, granite countertops, hardwood floors and chandelier. and ©Finished Basement Company
Inspiration for a mid-sized timeless look-out dark wood floor and brown floor basement remodel in Minneapolis with brown walls, a standard fireplace and a stone fireplace
Inspiration for a mid-sized timeless look-out dark wood floor and brown floor basement remodel in Minneapolis with brown walls, a standard fireplace and a stone fireplace
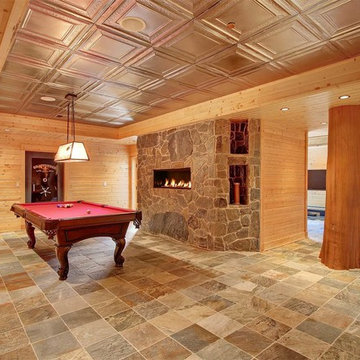
In the basement features a large area for games and drinks with the pool table and bar area.
Inspiration for a large rustic walk-out basement remodel in Seattle with brown walls, a standard fireplace and a stone fireplace
Inspiration for a large rustic walk-out basement remodel in Seattle with brown walls, a standard fireplace and a stone fireplace
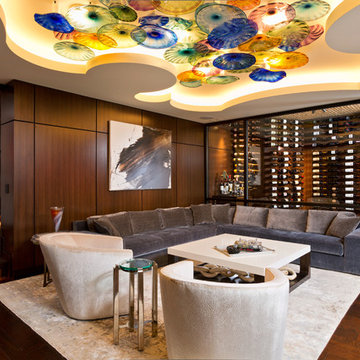
As business owners themselves, the homeowners were very conscious throughout the project to support as many local artisans and craftsman as possible. Examples of this can be seen most clearly in their love of art by Zack Lobdell displayed around the basement.
Scott Bergmann Photography
Painting by Zachary Lobdell
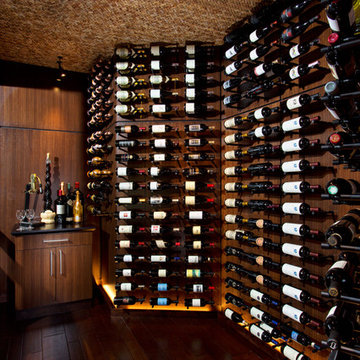
A custom, hand-laid herringbone cork ceiling is subtle but appropriate in the wine cellar, with the clients collection of vino cleverly illuminated to showcase the vintages without risking light damage.
Scott Bergmann Photography
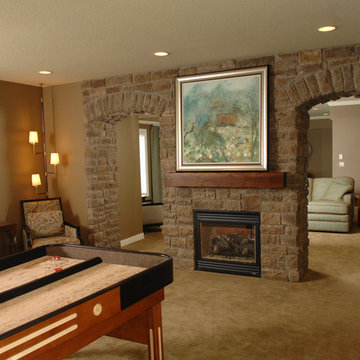
Example of a mid-sized classic underground carpeted basement design in Other with brown walls, a standard fireplace and a stone fireplace
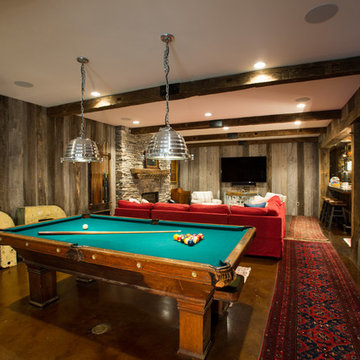
From hosting the big game to sharing their love of live music, this family enjoys entertaining. The basement boasts unique walls of reclaimed wood, a large, custom-designed bar, and an open room with pool table, fireplace, TV viewing area, and performance area. A back stair that leads directly from the basement to the outside patio means guests can move the party outside easily!
Greg Hadley Photography
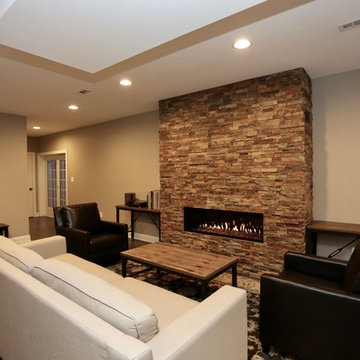
For this job, we finished an completely unfinished basement space to include a theatre room with 120" screen wall & rough-in for a future bar, barn door detail to the family living area with stacked stone 50" modern gas fireplace, a home-office, a bedroom and a full basement bathroom.
Basement with Brown Walls and a Stone Fireplace Ideas
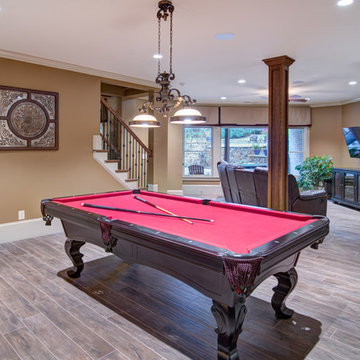
This client wanted their Terrace Level to be comprised of the warm finishes and colors found in a true Tuscan home. Basement was completely unfinished so once we space planned for all necessary areas including pre-teen media area and game room, adult media area, home bar and wine cellar guest suite and bathroom; we started selecting materials that were authentic and yet low maintenance since the entire space opens to an outdoor living area with pool. The wood like porcelain tile used to create interest on floors was complimented by custom distressed beams on the ceilings. Real stucco walls and brick floors lit by a wrought iron lantern create a true wine cellar mood. A sloped fireplace designed with brick, stone and stucco was enhanced with the rustic wood beam mantle to resemble a fireplace seen in Italy while adding a perfect and unexpected rustic charm and coziness to the bar area. Finally decorative finishes were applied to columns for a layered and worn appearance. Tumbled stone backsplash behind the bar was hand painted for another one of a kind focal point. Some other important features are the double sided iron railed staircase designed to make the space feel more unified and open and the barrel ceiling in the wine cellar. Carefully selected furniture and accessories complete the look.
1





